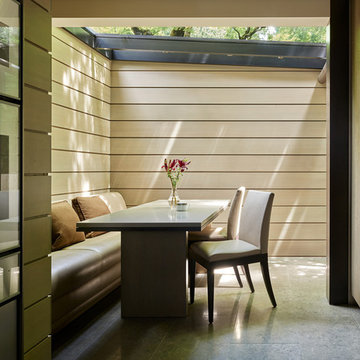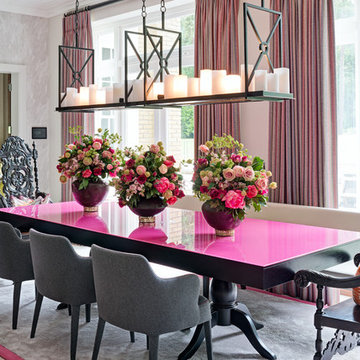Salle à Manger
Trier par:Populaires du jour
141 - 160 sur 15 436 photos
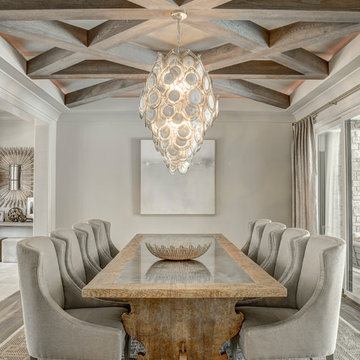
Inspiration pour une salle à manger traditionnelle avec un mur gris, un sol en bois brun et un sol gris.
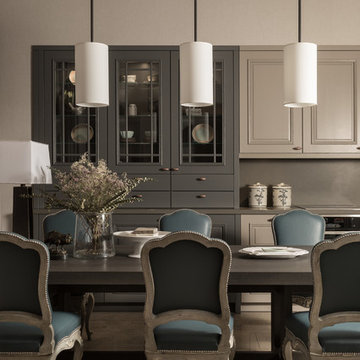
Cette image montre une salle à manger ouverte sur la cuisine traditionnelle de taille moyenne avec un sol gris, un mur gris et éclairage.
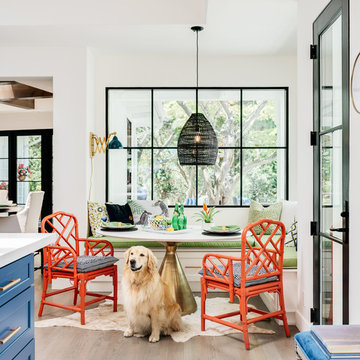
Christopher Stark Photography
Dura Supreme custom painted cabinetry, white , custom SW blue island,
Furniture and accessories: Susan Love, Interior Stylist
Photographer www.christopherstark.com
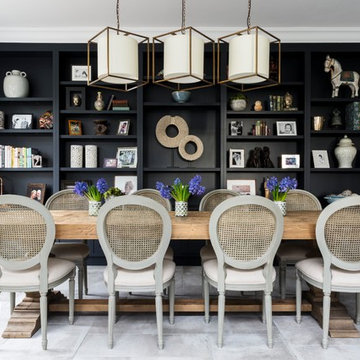
Emma Lewis
Idée de décoration pour une salle à manger tradition fermée et de taille moyenne avec un mur gris et un sol gris.
Idée de décoration pour une salle à manger tradition fermée et de taille moyenne avec un mur gris et un sol gris.
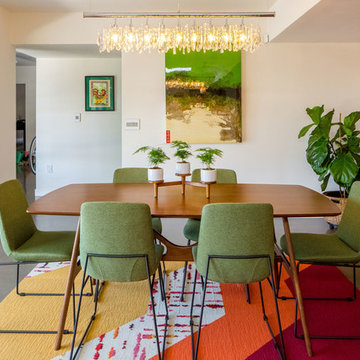
Warm wood tones, pops of color, and sleek midcentury style give this dining room an inviting atmosphere.
Image: Agnes Art & Photo
Cette photo montre une salle à manger rétro avec un mur blanc, sol en béton ciré et un sol gris.
Cette photo montre une salle à manger rétro avec un mur blanc, sol en béton ciré et un sol gris.
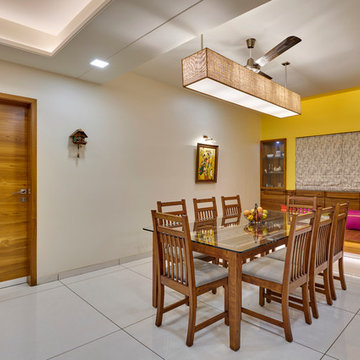
we have designed it with low lying light contemporary fitting above the dining table, provided wooden deck for formal Indian type seating ambience for heart to heart talks.

Modern dining room design
Photo by Yulia Piterkina | www.06place.com
Inspiration pour une salle à manger ouverte sur la cuisine design de taille moyenne avec un mur beige, un sol en vinyl, un sol gris et aucune cheminée.
Inspiration pour une salle à manger ouverte sur la cuisine design de taille moyenne avec un mur beige, un sol en vinyl, un sol gris et aucune cheminée.

Dining room nook with custom bench seats, maple cabinetry, and window frames
MIllworks is an 8 home co-housing sustainable community in Bellingham, WA. Each home within Millworks was custom designed and crafted to meet the needs and desires of the homeowners with a focus on sustainability, energy efficiency, utilizing passive solar gain, and minimizing impact.
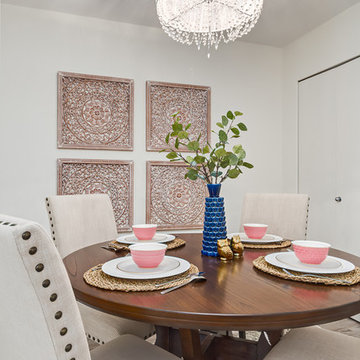
Apartment sized dining furniture with transitional and feminine accents.
Inspiration pour une petite salle à manger traditionnelle fermée avec un mur blanc, un sol en vinyl, aucune cheminée et un sol gris.
Inspiration pour une petite salle à manger traditionnelle fermée avec un mur blanc, un sol en vinyl, aucune cheminée et un sol gris.
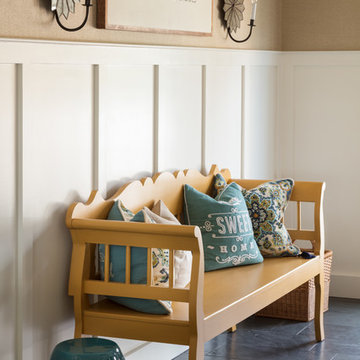
Exemple d'une salle à manger ouverte sur le salon chic de taille moyenne avec un sol en carrelage de céramique et un sol gris.
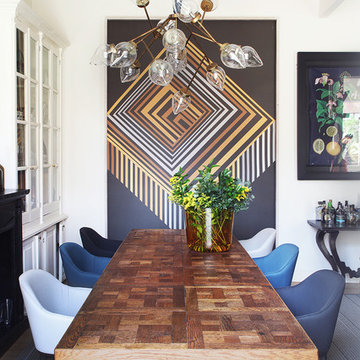
Cette photo montre une salle à manger ouverte sur le salon chic avec un mur blanc, moquette, aucune cheminée et un sol gris.
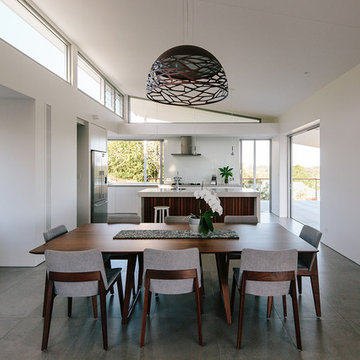
Ann-Louise Buck
Inspiration pour une grande salle à manger ouverte sur le salon minimaliste avec un mur blanc, aucune cheminée et un sol gris.
Inspiration pour une grande salle à manger ouverte sur le salon minimaliste avec un mur blanc, aucune cheminée et un sol gris.
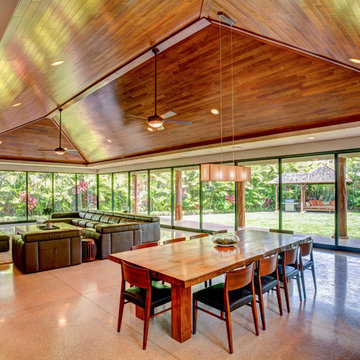
Architect Paul Noborikawa, principal at Noborikawa & Associates in Hawaii, seamlessly blends environment and design in this luxury residence on the island of Oahu. The main attraction of the modern home is a great room that opens to the yard courtesy of 75 feet of Series 600 Multi-Slide Doors from Western Window Systems. Other features include an energy-efficient design, modern materials such as polished concrete floors, granite counters, and storage for kayaks and surfboards.
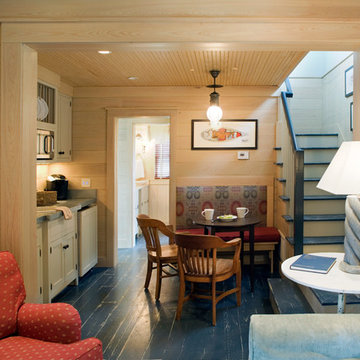
Richard Leo Johnson
Exemple d'une salle à manger ouverte sur le salon nature avec parquet peint, un sol bleu et éclairage.
Exemple d'une salle à manger ouverte sur le salon nature avec parquet peint, un sol bleu et éclairage.
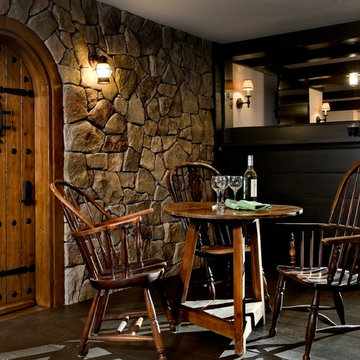
Basement Pub. Rob Karosis Photographer
Exemple d'une salle à manger chic avec un mur beige, parquet foncé et un sol gris.
Exemple d'une salle à manger chic avec un mur beige, parquet foncé et un sol gris.
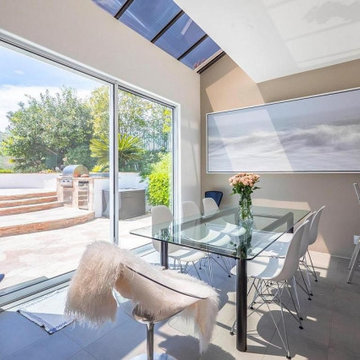
Réalisation d'une salle à manger ouverte sur la cuisine design avec un sol en carrelage de porcelaine et un sol gris.

Build Beirin Projects
Project BuildHer Collective
Photo Cheyne Toomey Photography
Cette image montre une salle à manger ouverte sur le salon design de taille moyenne avec un mur blanc, sol en béton ciré, cheminée suspendue et un sol gris.
Cette image montre une salle à manger ouverte sur le salon design de taille moyenne avec un mur blanc, sol en béton ciré, cheminée suspendue et un sol gris.

The clients' reproduction Frank Lloyd Wright Floor Lamp and MCM furnishings complete this seating area in the dining room nook. This area used to be an exterior porch, but was enclosed to make the current dining room larger. In the dining room, we added a walnut bar with an antique gold toekick and antique gold hardware, along with an enclosed tall walnut cabinet for storage. The tall dining room cabinet also conceals a vertical steel structural beam, while providing valuable storage space. The walnut bar and dining cabinets breathe new life into the space and echo the tones of the wood walls and cabinets in the adjoining kitchen and living room. Finally, our design team finished the space with MCM furniture, art and accessories.
8
