Idées déco de salles à manger avec un sol bleu et un sol gris
Trier par :
Budget
Trier par:Populaires du jour
141 - 160 sur 15 469 photos
1 sur 3

Aménagement d'une très grande salle à manger ouverte sur la cuisine contemporaine avec un mur multicolore et un sol gris.

Réalisation d'une salle à manger ouverte sur la cuisine design de taille moyenne avec un mur gris, un sol en carrelage de céramique, un sol gris et éclairage.
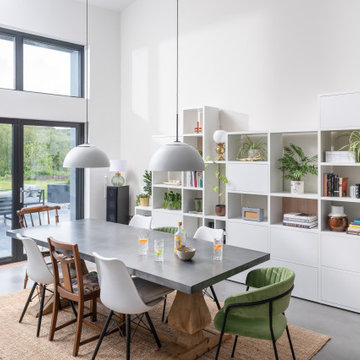
Exemple d'une grande salle à manger ouverte sur le salon tendance avec un mur blanc et un sol gris.
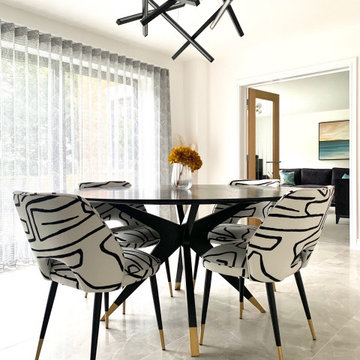
Having moved into a new build property, our Flitwick client engaged with us to furnish their home. Their style was minimalist and pared back so we indulged in pushing them out of their comfort zone whilst remaining sensitive to their style preference.

Cette image montre une salle à manger ouverte sur le salon traditionnelle avec un mur blanc, un sol gris, un plafond en papier peint et du lambris.
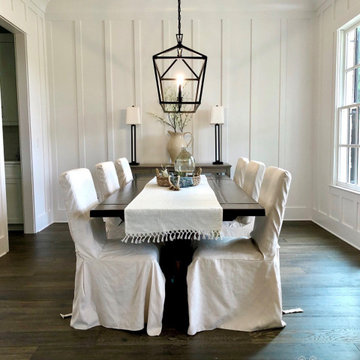
Modern farmhouse dining room in Alpharetta, GA by Anew Home Design. Slip covered chairs, ivory linen tasseled runner, board and batten trim walls, dark wide plank grey wood floors, elegant lighting.
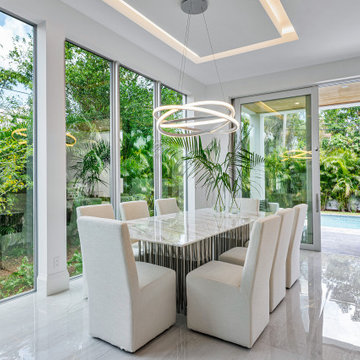
Idées déco pour une salle à manger ouverte sur le salon contemporaine avec un mur blanc et un sol gris.

The Twin Peaks Passive House + ADU was designed and built to remain resilient in the face of natural disasters. Fortunately, the same great building strategies and design that provide resilience also provide a home that is incredibly comfortable and healthy while also visually stunning.
This home’s journey began with a desire to design and build a house that meets the rigorous standards of Passive House. Before beginning the design/ construction process, the homeowners had already spent countless hours researching ways to minimize their global climate change footprint. As with any Passive House, a large portion of this research was focused on building envelope design and construction. The wall assembly is combination of six inch Structurally Insulated Panels (SIPs) and 2x6 stick frame construction filled with blown in insulation. The roof assembly is a combination of twelve inch SIPs and 2x12 stick frame construction filled with batt insulation. The pairing of SIPs and traditional stick framing allowed for easy air sealing details and a continuous thermal break between the panels and the wall framing.
Beyond the building envelope, a number of other high performance strategies were used in constructing this home and ADU such as: battery storage of solar energy, ground source heat pump technology, Heat Recovery Ventilation, LED lighting, and heat pump water heating technology.
In addition to the time and energy spent on reaching Passivhaus Standards, thoughtful design and carefully chosen interior finishes coalesce at the Twin Peaks Passive House + ADU into stunning interiors with modern farmhouse appeal. The result is a graceful combination of innovation, durability, and aesthetics that will last for a century to come.
Despite the requirements of adhering to some of the most rigorous environmental standards in construction today, the homeowners chose to certify both their main home and their ADU to Passive House Standards. From a meticulously designed building envelope that tested at 0.62 ACH50, to the extensive solar array/ battery bank combination that allows designated circuits to function, uninterrupted for at least 48 hours, the Twin Peaks Passive House has a long list of high performance features that contributed to the completion of this arduous certification process. The ADU was also designed and built with these high standards in mind. Both homes have the same wall and roof assembly ,an HRV, and a Passive House Certified window and doors package. While the main home includes a ground source heat pump that warms both the radiant floors and domestic hot water tank, the more compact ADU is heated with a mini-split ductless heat pump. The end result is a home and ADU built to last, both of which are a testament to owners’ commitment to lessen their impact on the environment.
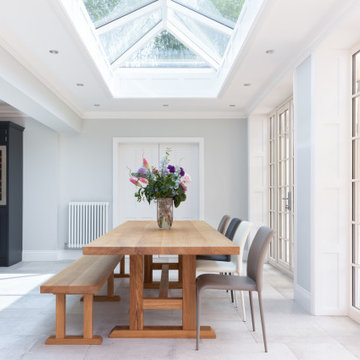
Cette photo montre une grande salle à manger ouverte sur la cuisine chic avec un sol gris et boiseries.
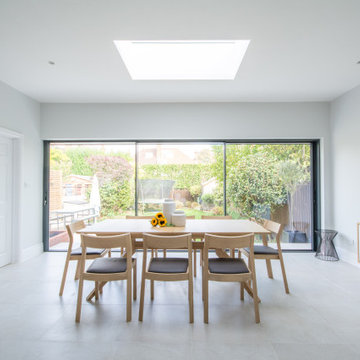
Cette photo montre une grande salle à manger tendance avec un mur gris et un sol gris.
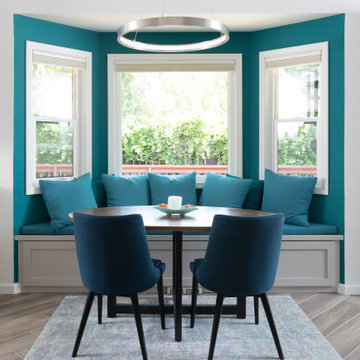
Custom banquette built into the bay window. Wall painted teal along with throw pillows and banquette seat. The base of the banquette is a light gray which sits next to kitchen. Featuring a walnut elliptical table custom built for the space. Tile floor planks set in herringbone pattern.
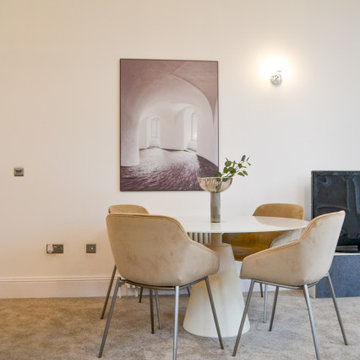
When we looked at the space objectively, we took inspiration from the vast amount of light that flooded the property. We embraces this with brighter toned, soft feeling fabrics and leathers. The kitchen by Kitchens International was a cause of inspiration for the dining area – choosing materials of white glass and polished chrome, contrasting with dark toned glass accessories.
For bedroom areas, we decided on cool tones of blush, again being inspired by the washes of natural light in the spaces. The layout of the rooms allowed us to create sperate living areas within the rooms. We chose areas of work, play, sleep and relaxation
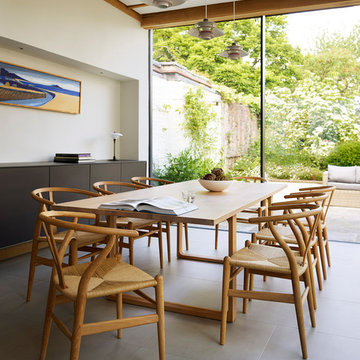
Kitchen Architecture bulthaup b3 furniture in graphite and gravel with a oak bar.
Cette photo montre une salle à manger tendance avec un mur blanc, sol en béton ciré et un sol gris.
Cette photo montre une salle à manger tendance avec un mur blanc, sol en béton ciré et un sol gris.
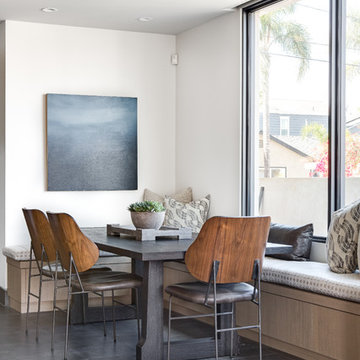
Inspiration pour une petite salle à manger design avec un mur blanc, aucune cheminée et un sol gris.
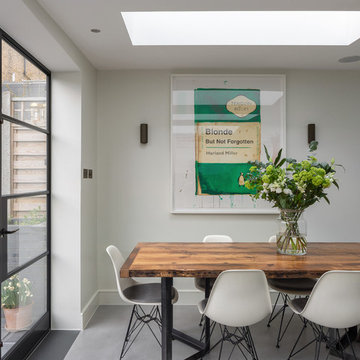
Peter Landers
Réalisation d'une salle à manger ouverte sur la cuisine design de taille moyenne avec sol en béton ciré, un sol gris et un mur blanc.
Réalisation d'une salle à manger ouverte sur la cuisine design de taille moyenne avec sol en béton ciré, un sol gris et un mur blanc.

Trevor Trondro
Idée de décoration pour une salle à manger ouverte sur le salon vintage avec un mur blanc, aucune cheminée et un sol gris.
Idée de décoration pour une salle à manger ouverte sur le salon vintage avec un mur blanc, aucune cheminée et un sol gris.

Anna Stathaki
Aménagement d'une grande salle à manger ouverte sur le salon scandinave avec sol en béton ciré et un sol gris.
Aménagement d'une grande salle à manger ouverte sur le salon scandinave avec sol en béton ciré et un sol gris.
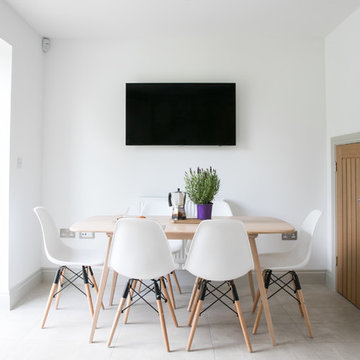
Cette photo montre une salle à manger tendance de taille moyenne avec un mur blanc et un sol gris.
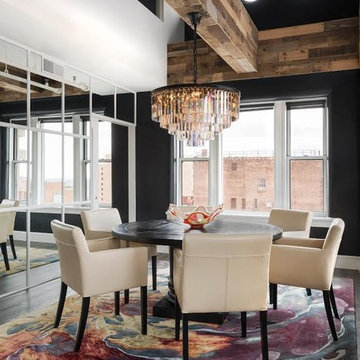
Réalisation d'une grande salle à manger ouverte sur la cuisine chalet avec un mur noir, parquet peint, aucune cheminée et un sol gris.
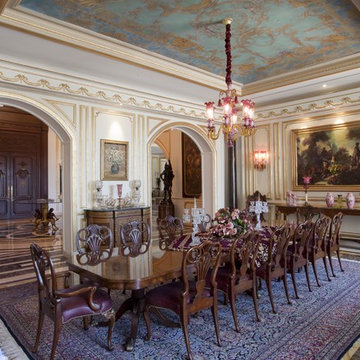
Réalisation d'une très grande salle à manger victorienne avec un sol en marbre, aucune cheminée, un mur blanc et un sol gris.
Idées déco de salles à manger avec un sol bleu et un sol gris
8