Idées déco de salles à manger avec un sol bleu et un sol gris
Trier par :
Budget
Trier par:Populaires du jour
101 - 120 sur 15 436 photos
1 sur 3

Originally, the room had wainscoting that was not in scale. Architectural interest was added by creating an entirely new wainscoting. The new picture rail on the wainscoting allows for an interesting art display that repeats the angular shapes in the wainscoting.

A table space to gather people together. The dining table is a Danish design and is extendable, set against a contemporary Nordic forest mural.
Exemple d'une très grande salle à manger ouverte sur la cuisine scandinave avec sol en béton ciré, un sol gris, un mur vert, aucune cheminée et du papier peint.
Exemple d'une très grande salle à manger ouverte sur la cuisine scandinave avec sol en béton ciré, un sol gris, un mur vert, aucune cheminée et du papier peint.

Residential Interior Floor
Size: 2,500 square feet
Installation: TC Interior
Réalisation d'une grande salle à manger ouverte sur la cuisine design avec un mur blanc, sol en béton ciré, aucune cheminée et un sol gris.
Réalisation d'une grande salle à manger ouverte sur la cuisine design avec un mur blanc, sol en béton ciré, aucune cheminée et un sol gris.

Interior Design by Falcone Hybner Design, Inc. Photos by Amoura Production.
Idée de décoration pour une grande salle à manger ouverte sur le salon tradition avec un mur gris, une cheminée double-face, sol en béton ciré, un manteau de cheminée en pierre et un sol gris.
Idée de décoration pour une grande salle à manger ouverte sur le salon tradition avec un mur gris, une cheminée double-face, sol en béton ciré, un manteau de cheminée en pierre et un sol gris.
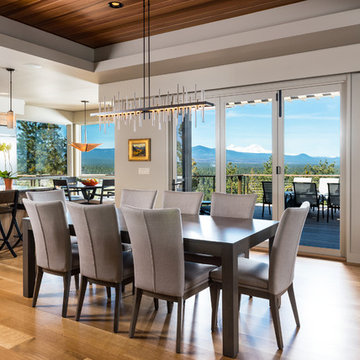
Idées déco pour une grande salle à manger classique fermée avec un mur gris, parquet clair, aucune cheminée et un sol gris.

Photo-Jim Westphalen
Aménagement d'une salle à manger ouverte sur le salon moderne de taille moyenne avec un mur blanc, sol en béton ciré, un poêle à bois, un sol gris et un manteau de cheminée en métal.
Aménagement d'une salle à manger ouverte sur le salon moderne de taille moyenne avec un mur blanc, sol en béton ciré, un poêle à bois, un sol gris et un manteau de cheminée en métal.

Designed to embrace an extensive and unique art collection including sculpture, paintings, tapestry, and cultural antiquities, this modernist home located in north Scottsdale’s Estancia is the quintessential gallery home for the spectacular collection within. The primary roof form, “the wing” as the owner enjoys referring to it, opens the home vertically to a view of adjacent Pinnacle peak and changes the aperture to horizontal for the opposing view to the golf course. Deep overhangs and fenestration recesses give the home protection from the elements and provide supporting shade and shadow for what proves to be a desert sculpture. The restrained palette allows the architecture to express itself while permitting each object in the home to make its own place. The home, while certainly modern, expresses both elegance and warmth in its material selections including canterra stone, chopped sandstone, copper, and stucco.
Project Details | Lot 245 Estancia, Scottsdale AZ
Architect: C.P. Drewett, Drewett Works, Scottsdale, AZ
Interiors: Luis Ortega, Luis Ortega Interiors, Hollywood, CA
Publications: luxe. interiors + design. November 2011.
Featured on the world wide web: luxe.daily
Photos by Grey Crawford
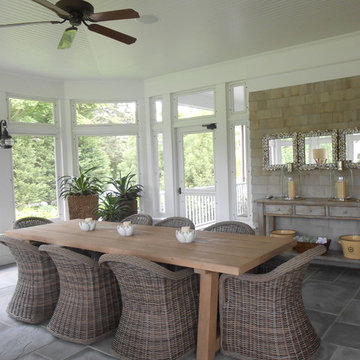
Design and Photography by Toni Sabatino
Cette image montre une salle à manger bohème avec un sol en ardoise, un mur blanc et un sol gris.
Cette image montre une salle à manger bohème avec un sol en ardoise, un mur blanc et un sol gris.
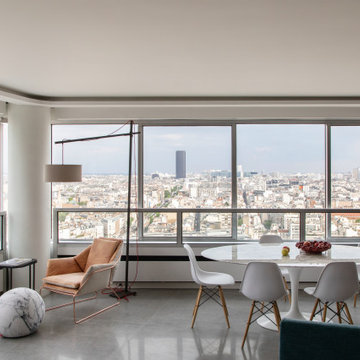
Rénovation d'un appartement - 106m²
Inspiration pour une grande salle à manger ouverte sur le salon design avec un mur blanc, un sol en carrelage de céramique, un sol gris et un plafond décaissé.
Inspiration pour une grande salle à manger ouverte sur le salon design avec un mur blanc, un sol en carrelage de céramique, un sol gris et un plafond décaissé.
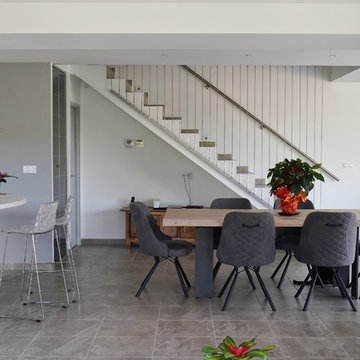
Cette image montre une salle à manger ouverte sur le salon design avec un mur blanc et un sol gris.
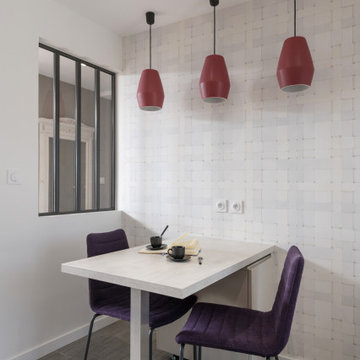
Cet appartement offre une vue incroyable sur tout Lyon, et sur la chaîne des Alpes. L’état des lieux du logement ne permettait pas de sublimer cette vue, étant dans son jus depuis des années.
Notre mission était de tout refaire, repartir d’une page blanche, tant au niveau de l’agencement que de la circulation.
Suite de la lecture sur notre site internet :
www.duo-d-idees.com/realisations/chic-contemporain
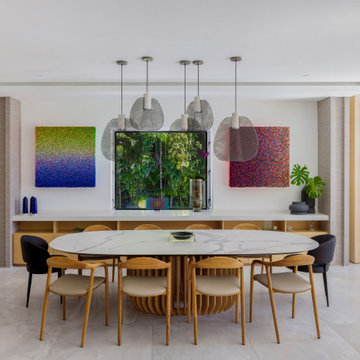
Exemple d'une grande salle à manger rétro avec un sol en carrelage de porcelaine et un sol gris.

All Cedar Log Cabin the beautiful pines of AZ
Elmira Stove Works appliances
Photos by Mark Boisclair
Exemple d'une grande salle à manger ouverte sur le salon montagne avec un sol en ardoise, un mur marron et un sol gris.
Exemple d'une grande salle à manger ouverte sur le salon montagne avec un sol en ardoise, un mur marron et un sol gris.

Inspiration pour une salle à manger ouverte sur le salon bohème de taille moyenne avec un mur blanc, parquet clair, aucune cheminée, un manteau de cheminée en carrelage et un sol gris.
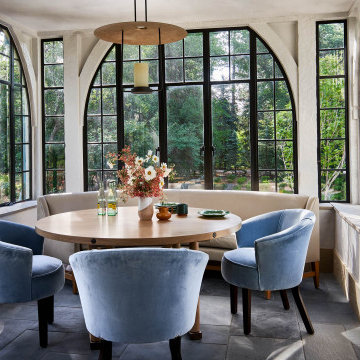
The tea room windows served as the inspiration for the black steel windows throughout the home, and are the only original windows remaining.
Idées déco pour une petite salle à manger classique avec une banquette d'angle et un sol gris.
Idées déco pour une petite salle à manger classique avec une banquette d'angle et un sol gris.

Inspiration pour une salle à manger ouverte sur la cuisine vintage avec un mur gris, un sol en carrelage de porcelaine, une cheminée d'angle, un manteau de cheminée en carrelage et un sol gris.

Featured here is Drum Dining Chair, Cane Chair Abigail, Line Credenza, Karar Vase, Misra Vase, Mango Deco, JH03 Print, JH01 Print, Shaperalito Print, Serious Dreamer Print, Le Chat Chic Print and Blomst Print 6.

Réalisation d'une salle à manger ouverte sur la cuisine design de taille moyenne avec un mur gris, un sol en carrelage de céramique, un sol gris et éclairage.

Post and beam wedding venue great room with vaulted ceilings
Idées déco pour une très grande salle à manger ouverte sur le salon montagne avec un mur blanc, sol en béton ciré, un sol gris et poutres apparentes.
Idées déco pour une très grande salle à manger ouverte sur le salon montagne avec un mur blanc, sol en béton ciré, un sol gris et poutres apparentes.

Tucked away in a small but thriving village on the South Downs is a beautiful and unique property. Our brief was to add contemporary and quirky touches to bring the home to life. We added soft furnishings, furniture and accessories to the eclectic open plan interior, bringing zest and personality to the busy family home.
Idées déco de salles à manger avec un sol bleu et un sol gris
6