Idées déco de salles à manger avec un sol bleu et un sol gris
Trier par :
Budget
Trier par:Populaires du jour
61 - 80 sur 15 436 photos
1 sur 3

Idée de décoration pour une salle à manger ouverte sur le salon minimaliste en bois de taille moyenne avec un mur blanc, sol en béton ciré, une cheminée double-face, un manteau de cheminée en métal, un sol gris et poutres apparentes.

Dinner is served in this spectacular dining room where birthday and holiday dinners will be surrounded by love, togetherness and glamour. Custom chairs with luscious fabrics partnered with a weathered reclaimed wood table, flanked by a beautiful and tall black antique server where comfort will be paramount.
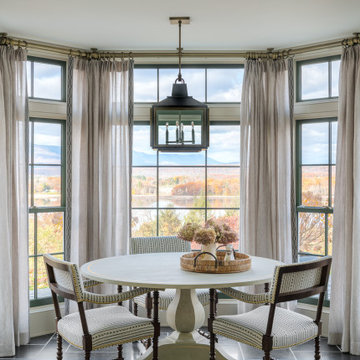
Idées déco pour une salle à manger classique avec une banquette d'angle, un mur beige et un sol gris.
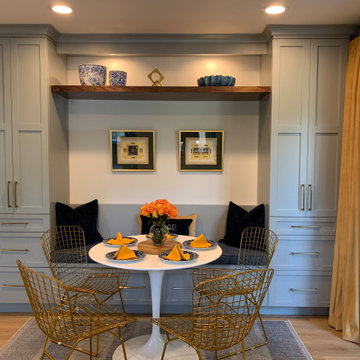
Cette photo montre une petite salle à manger tendance avec une banquette d'angle, un mur gris, sol en stratifié et un sol gris.

Aménagement d'une salle à manger ouverte sur la cuisine industrielle de taille moyenne avec sol en béton ciré, un sol gris et poutres apparentes.

Tall ceilings, walls of glass open onto the 5 acre property. This Breakfast Room and Wet Bar transition the new and existing homes, made up of a series of cubes.

Aménagement d'une salle à manger ouverte sur le salon moderne en bois de taille moyenne avec un mur blanc, sol en béton ciré, cheminée suspendue, un manteau de cheminée en métal, un sol gris et un plafond en bois.

Inspiration pour une salle à manger vintage de taille moyenne avec un mur beige, aucune cheminée, un sol gris et un mur en parement de brique.
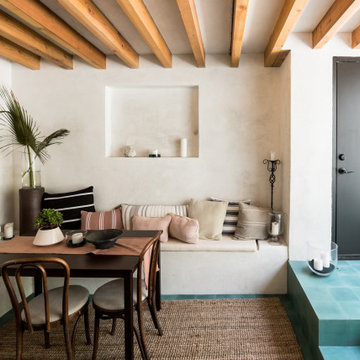
Inspiration pour une salle à manger méditerranéenne avec une banquette d'angle, un mur blanc, un sol bleu et poutres apparentes.

Breakfast nook
Idée de décoration pour une salle à manger marine de taille moyenne avec une banquette d'angle, un mur blanc, un sol en carrelage de porcelaine, un sol gris et poutres apparentes.
Idée de décoration pour une salle à manger marine de taille moyenne avec une banquette d'angle, un mur blanc, un sol en carrelage de porcelaine, un sol gris et poutres apparentes.

This mid century modern home boasted irreplaceable features including original wood cabinets, wood ceiling, and a wall of floor to ceiling windows. C&R developed a design that incorporated the existing details with additional custom cabinets that matched perfectly. A new lighting plan, quartz counter tops, plumbing fixtures, tile backsplash and floors, and new appliances transformed this kitchen while retaining all the mid century flavor.

Aménagement d'une salle à manger ouverte sur le salon contemporaine avec un mur gris, un sol gris et poutres apparentes.

Located in Old Seagrove, FL, this 1980's beach house was is steps away from the beach and a short walk from Seaside Square. Working with local general contractor, Corestruction, the existing 3 bedroom and 3 bath house was completely remodeled. Additionally, 3 more bedrooms and bathrooms were constructed over the existing garage and kitchen, staying within the original footprint. This modern coastal design focused on maximizing light and creating a comfortable and inviting home to accommodate large families vacationing at the beach. The large backyard was completely overhauled, adding a pool, limestone pavers and turf, to create a relaxing outdoor living space.
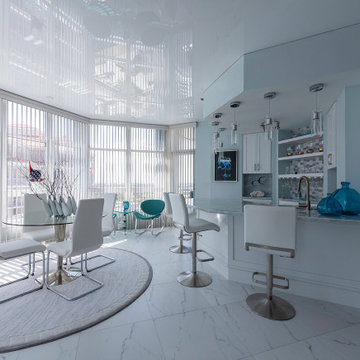
Playing with light is one of the most fun parts of having a glossy ceiling. Those shutters make the ceiling have such a funky reflection!
Réalisation d'une salle à manger minimaliste de taille moyenne avec un mur bleu, un plafond en papier peint, une banquette d'angle et un sol gris.
Réalisation d'une salle à manger minimaliste de taille moyenne avec un mur bleu, un plafond en papier peint, une banquette d'angle et un sol gris.

Cette image montre une grande salle à manger ouverte sur le salon traditionnelle avec un mur blanc, sol en stratifié, un sol gris et un plafond décaissé.
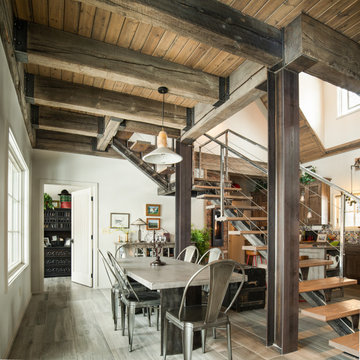
Inspiration pour une salle à manger ouverte sur le salon chalet de taille moyenne avec un mur beige et un sol gris.
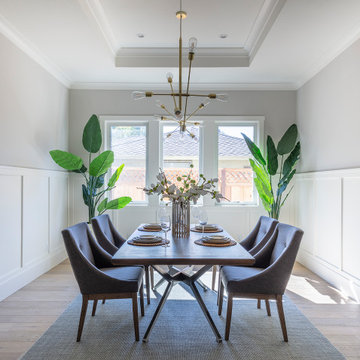
New construction of a 3,100 square foot single-story home in a modern farmhouse style designed by Arch Studio, Inc. licensed architects and interior designers. Built by Brooke Shaw Builders located in the charming Willow Glen neighborhood of San Jose, CA.
Architecture & Interior Design by Arch Studio, Inc.
Photography by Eric Rorer
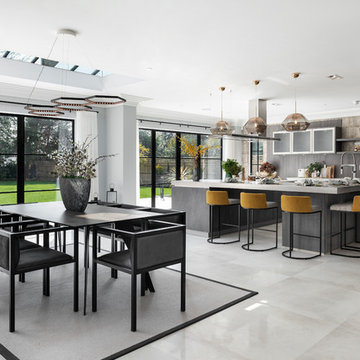
A striking industrial kitchen for a newly built home in Buckinghamshire. This exquisite property, developed by EAB Homes, is a magnificent new home that sets a benchmark for individuality and refinement. The home is a beautiful example of open-plan living and the kitchen is the relaxed heart of the home and forms the hub for the dining area, coffee station, wine area, prep kitchen and garden room.
The kitchen layout centres around a U-shaped kitchen island which creates additional storage space and a large work surface for food preparation or entertaining friends. To add a contemporary industrial feel, the kitchen cabinets are finished in a combination of Grey Oak and Graphite Concrete. Steel accents such as the knurled handles, thicker island worktop with seamless welded sink, plinth and feature glazed units add individuality to the design and tie the kitchen together with the overall interior scheme.
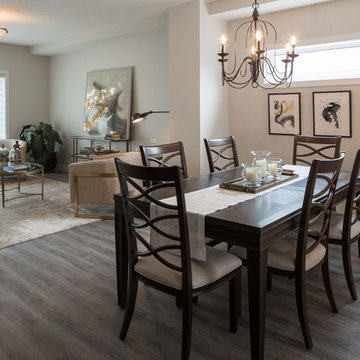
Réalisation d'une salle à manger ouverte sur le salon design de taille moyenne avec un mur beige, un sol en vinyl, aucune cheminée et un sol gris.

Large Built in sideboard with glass upper cabinets to display crystal and china in the dining room. Cabinets are painted shaker doors with glass inset panels. the project was designed by David Bauer and built by Cornerstone Builders of SW FL. in Naples the client loved her round mirror and wanted to incorporate it into the project so we used it as part of the backsplash display. The built in actually made the dining room feel larger.
Idées déco de salles à manger avec un sol bleu et un sol gris
4