Idées déco de salles à manger avec un sol en ardoise et tomettes au sol
Trier par :
Budget
Trier par:Populaires du jour
21 - 40 sur 2 412 photos
1 sur 3
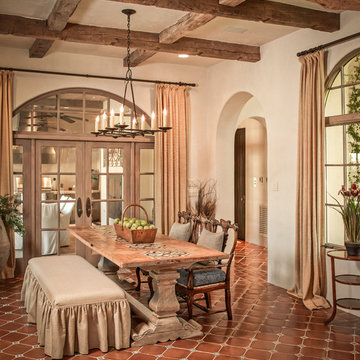
Photographer: Steve Chenn
Aménagement d'une salle à manger méditerranéenne avec tomettes au sol.
Aménagement d'une salle à manger méditerranéenne avec tomettes au sol.
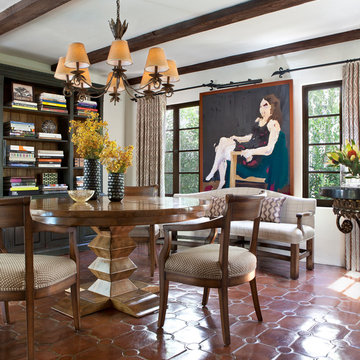
Inspiration pour une salle à manger méditerranéenne avec un mur blanc et tomettes au sol.

Great Room, Living + Dining Room and Porch of Guest House. Cathy Schwabe, AIA.Designed while at EHDD Architecture. Photograph by David Wakely
Idée de décoration pour une salle à manger ouverte sur le salon design avec un sol en ardoise et un sol gris.
Idée de décoration pour une salle à manger ouverte sur le salon design avec un sol en ardoise et un sol gris.
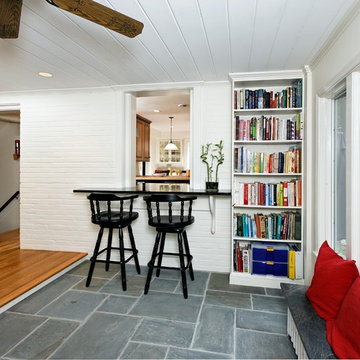
We were delighted to remodel the kitchen of our CEO’s home . The tiny kitchen was hanging on by a thread. We blew out a wall incorporating the dining room into the space and added a new sunny dining room off the back of the home. The warm wood cabinets and black accents fit with the style of the home and the personality of our home owners. We hope you find them inspiring.
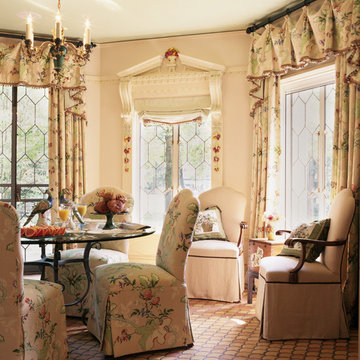
Photography Courtesy of Jason Jung
Idée de décoration pour une rideau de salle à manger avec tomettes au sol et un mur rose.
Idée de décoration pour une rideau de salle à manger avec tomettes au sol et un mur rose.
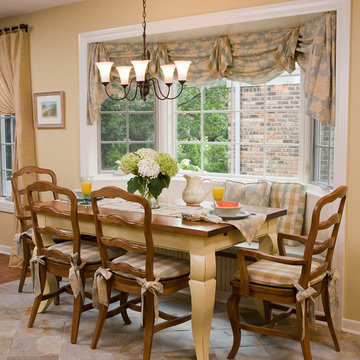
This traditional kitchen features soft pops of color and decorative accents. This Hinsdale, IL home also features built in kitchen bench seating and a large bay window that allows plenty of natural light to brighten up the space.
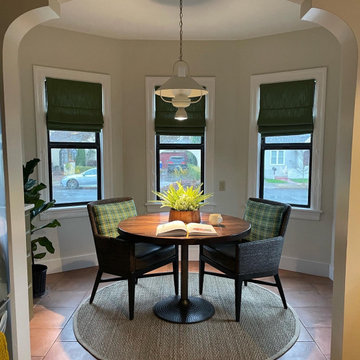
Cozy breakfast room off kitchen. Terra-cotta tile, off-white walls, and green accents bring a fresh feeling to the space.
Table: Bespoke
Chairs: RH Mirasal Armchairs
Chair Cushion Leather: Moore & Giles
Chair Fabric: United, Newcastle, Key Lime
Roman Shade Fabric: Perennials, Rough-n-Rowdy, Mint Leaf
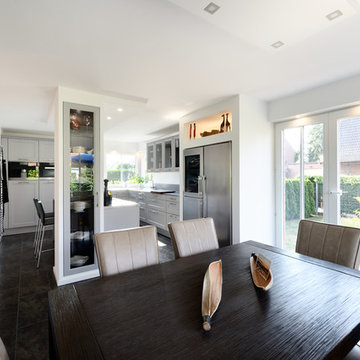
Idées déco pour une salle à manger ouverte sur le salon contemporaine de taille moyenne avec un mur blanc, un sol en ardoise, aucune cheminée et un sol noir.
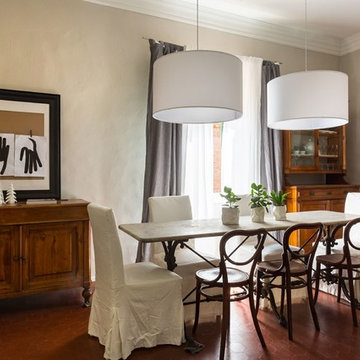
Ph: Roberta De Palo
Réalisation d'une salle à manger tradition avec un mur beige, un sol rouge et tomettes au sol.
Réalisation d'une salle à manger tradition avec un mur beige, un sol rouge et tomettes au sol.

Réalisation d'une salle à manger design fermée et de taille moyenne avec un mur blanc, un sol en ardoise, aucune cheminée et un sol gris.
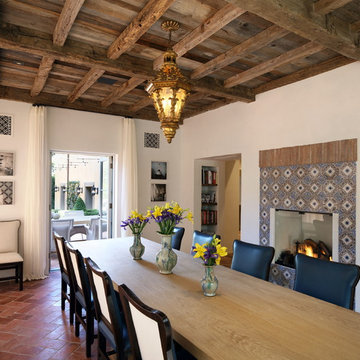
Cette image montre une rideau de salle à manger méditerranéenne fermée avec un mur blanc, tomettes au sol, un manteau de cheminée en carrelage, un sol orange et éclairage.
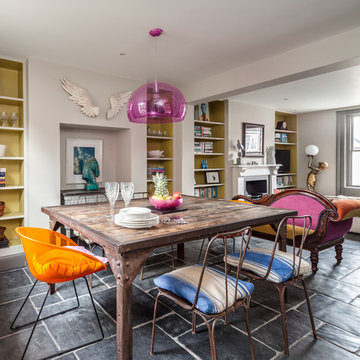
Open plan dining area.
Photograph: Simon Maxwell Photography
Exemple d'une salle à manger éclectique avec un mur gris, un sol en ardoise, une cheminée standard et un sol gris.
Exemple d'une salle à manger éclectique avec un mur gris, un sol en ardoise, une cheminée standard et un sol gris.
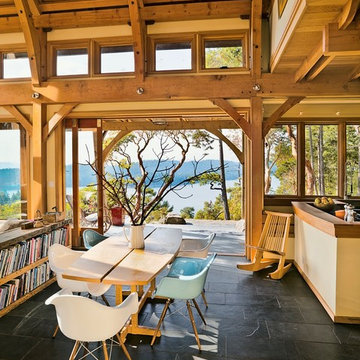
Western Living May 2012 issue
Inspiration pour une petite salle à manger ouverte sur le salon chalet avec un mur jaune et un sol en ardoise.
Inspiration pour une petite salle à manger ouverte sur le salon chalet avec un mur jaune et un sol en ardoise.
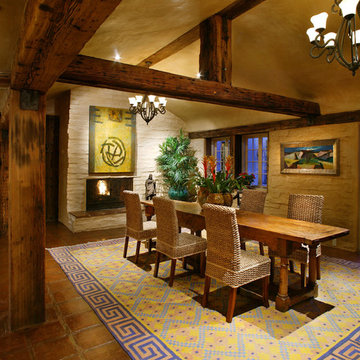
Photo: Jim Bartsch Photography
Réalisation d'une salle à manger sud-ouest américain avec tomettes au sol.
Réalisation d'une salle à manger sud-ouest américain avec tomettes au sol.

This house west of Boston was originally designed in 1958 by the great New England modernist, Henry Hoover. He built his own modern home in Lincoln in 1937, the year before the German émigré Walter Gropius built his own world famous house only a few miles away. By the time this 1958 house was built, Hoover had matured as an architect; sensitively adapting the house to the land and incorporating the clients wish to recreate the indoor-outdoor vibe of their previous home in Hawaii.
The house is beautifully nestled into its site. The slope of the roof perfectly matches the natural slope of the land. The levels of the house delicately step down the hill avoiding the granite ledge below. The entry stairs also follow the natural grade to an entry hall that is on a mid level between the upper main public rooms and bedrooms below. The living spaces feature a south- facing shed roof that brings the sun deep in to the home. Collaborating closely with the homeowner and general contractor, we freshened up the house by adding radiant heat under the new purple/green natural cleft slate floor. The original interior and exterior Douglas fir walls were stripped and refinished.
Photo by: Nat Rea Photography

Aménagement d'une grande salle à manger ouverte sur le salon montagne avec un mur beige, un sol en ardoise, un manteau de cheminée en pierre, un sol gris, poutres apparentes et une cheminée standard.
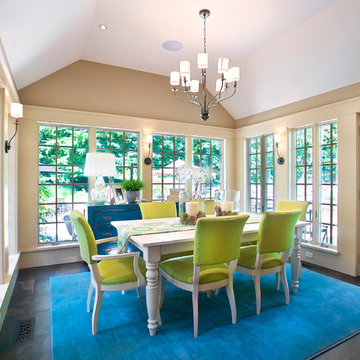
James Ferrara Photography
Idée de décoration pour une grande salle à manger ouverte sur la cuisine tradition avec un mur beige, un sol en ardoise et aucune cheminée.
Idée de décoration pour une grande salle à manger ouverte sur la cuisine tradition avec un mur beige, un sol en ardoise et aucune cheminée.
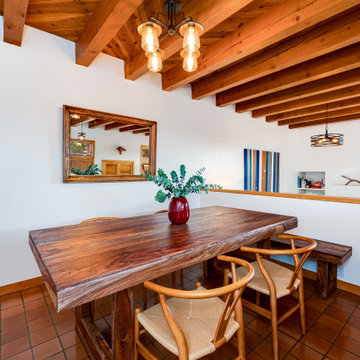
Exemple d'une petite salle à manger sud-ouest américain fermée avec un mur blanc, tomettes au sol, un sol orange et poutres apparentes.
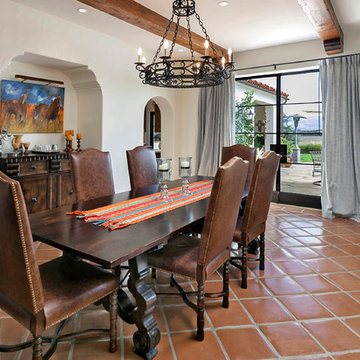
Jim Bartsch
Inspiration pour une grande salle à manger méditerranéenne fermée avec un mur blanc, tomettes au sol, aucune cheminée et un sol marron.
Inspiration pour une grande salle à manger méditerranéenne fermée avec un mur blanc, tomettes au sol, aucune cheminée et un sol marron.
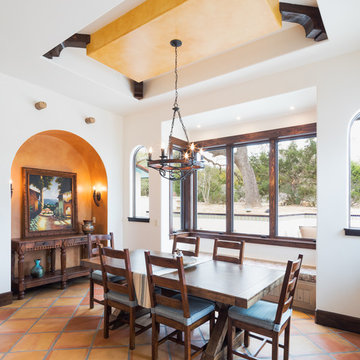
We designed the breakfast room with large windows on two sides for a full view of the pool with it’s arched water features. Once again, a colorful focus is achieved with a bright ceiling and arch blending the saltillo colors into the overall room.
Idées déco de salles à manger avec un sol en ardoise et tomettes au sol
2