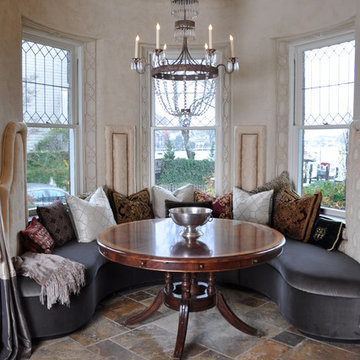Idées déco de salles à manger avec un sol en ardoise et un sol de tatami
Trier par :
Budget
Trier par:Populaires du jour
1 - 20 sur 1 191 photos
1 sur 3
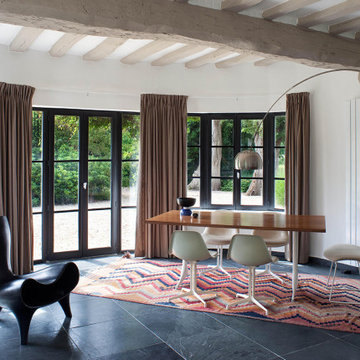
Réalisation d'une salle à manger design avec un mur blanc, un sol en ardoise, un sol noir et poutres apparentes.

Photographer: Jay Goodrich
This 2800 sf single-family home was completed in 2009. The clients desired an intimate, yet dynamic family residence that reflected the beauty of the site and the lifestyle of the San Juan Islands. The house was built to be both a place to gather for large dinners with friends and family as well as a cozy home for the couple when they are there alone.
The project is located on a stunning, but cripplingly-restricted site overlooking Griffin Bay on San Juan Island. The most practical area to build was exactly where three beautiful old growth trees had already chosen to live. A prior architect, in a prior design, had proposed chopping them down and building right in the middle of the site. From our perspective, the trees were an important essence of the site and respectfully had to be preserved. As a result we squeezed the programmatic requirements, kept the clients on a square foot restriction and pressed tight against property setbacks.
The delineate concept is a stone wall that sweeps from the parking to the entry, through the house and out the other side, terminating in a hook that nestles the master shower. This is the symbolic and functional shield between the public road and the private living spaces of the home owners. All the primary living spaces and the master suite are on the water side, the remaining rooms are tucked into the hill on the road side of the wall.
Off-setting the solid massing of the stone walls is a pavilion which grabs the views and the light to the south, east and west. Built in a position to be hammered by the winter storms the pavilion, while light and airy in appearance and feeling, is constructed of glass, steel, stout wood timbers and doors with a stone roof and a slate floor. The glass pavilion is anchored by two concrete panel chimneys; the windows are steel framed and the exterior skin is of powder coated steel sheathing.
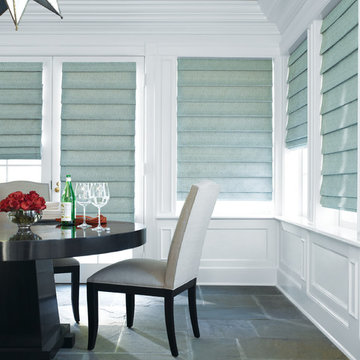
Inspiration pour une salle à manger traditionnelle fermée et de taille moyenne avec un mur blanc, un sol en ardoise, aucune cheminée et un sol multicolore.

Seating area featuring built in bench seating and plenty of natural light. Table top is made of reclaimed lumber done by Longleaf Lumber. The bottom table legs are reclaimed Rockford Lathe Legs.
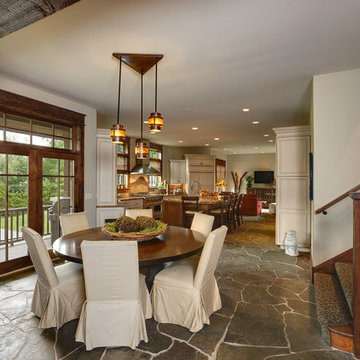
Cette image montre une salle à manger ouverte sur le salon chalet avec un sol en ardoise, un mur beige et aucune cheminée.
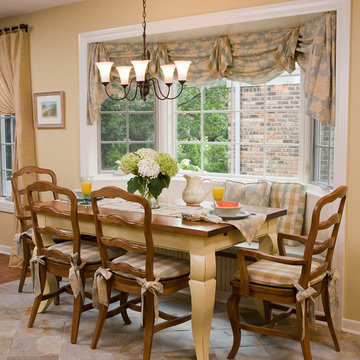
This traditional kitchen features soft pops of color and decorative accents. This Hinsdale, IL home also features built in kitchen bench seating and a large bay window that allows plenty of natural light to brighten up the space.
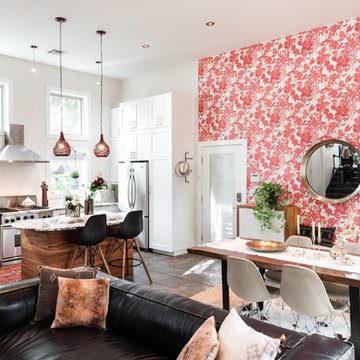
Urban Oak Photography
Cette image montre une très grande salle à manger ouverte sur le salon bohème avec un sol en ardoise, un mur rouge et un sol noir.
Cette image montre une très grande salle à manger ouverte sur le salon bohème avec un sol en ardoise, un mur rouge et un sol noir.
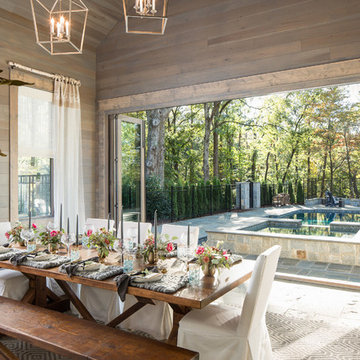
Amazing front porch of a modern farmhouse built by Steve Powell Homes (www.stevepowellhomes.com). Photo Credit: David Cannon Photography (www.davidcannonphotography.com)
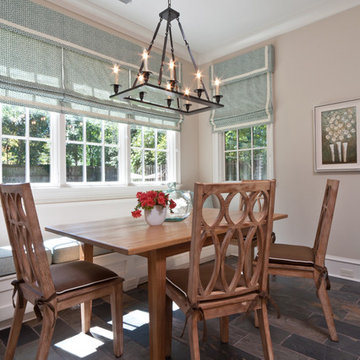
Exemple d'une salle à manger chic avec un mur gris et un sol en ardoise.
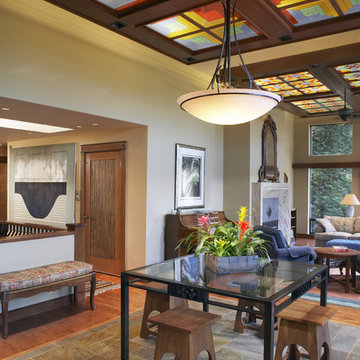
Exemple d'une salle à manger ouverte sur le salon éclectique avec un sol en ardoise et éclairage.

Aménagement d'une salle à manger ouverte sur la cuisine campagne de taille moyenne avec un sol en ardoise, un sol gris et poutres apparentes.

Dining room with board and batten millwork, bluestone flooring, and exposed original brick. Photo by Kyle Born.
Cette image montre une salle à manger rustique fermée et de taille moyenne avec un mur vert, un sol en ardoise et un sol gris.
Cette image montre une salle à manger rustique fermée et de taille moyenne avec un mur vert, un sol en ardoise et un sol gris.
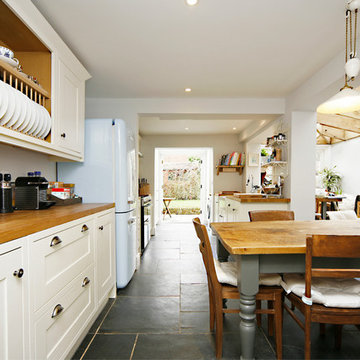
Fine House Studio
Cette photo montre une très grande salle à manger ouverte sur la cuisine montagne avec un mur blanc et un sol en ardoise.
Cette photo montre une très grande salle à manger ouverte sur la cuisine montagne avec un mur blanc et un sol en ardoise.
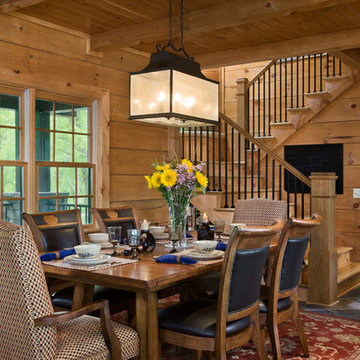
The log home lifestyle often revolves around family and good friends. There's no better place to nurture those relationships than around food and fellowship. Photo Credit: Roger Wade Studio

Idées déco pour une grande salle à manger contemporaine fermée avec un mur marron, un sol en ardoise et aucune cheminée.
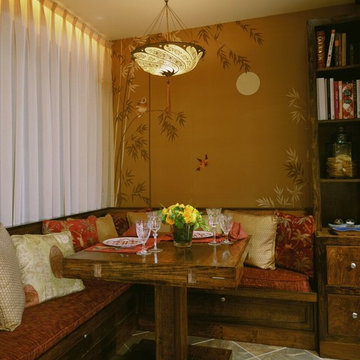
Cette image montre une salle à manger ouverte sur la cuisine asiatique de taille moyenne avec un mur marron et un sol en ardoise.
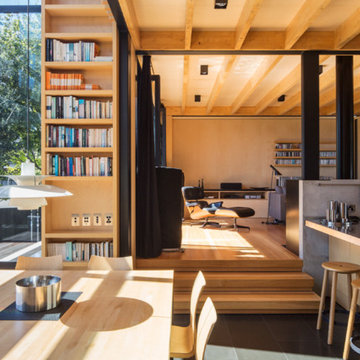
Patrick Reynolds
Exemple d'une salle à manger ouverte sur la cuisine tendance avec un sol en ardoise.
Exemple d'une salle à manger ouverte sur la cuisine tendance avec un sol en ardoise.
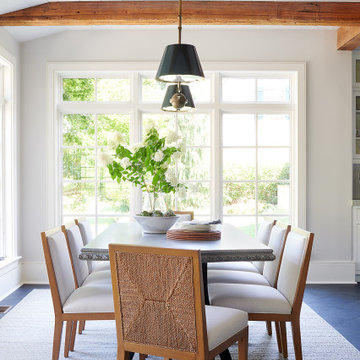
Idée de décoration pour une salle à manger ouverte sur la cuisine de taille moyenne avec un sol en ardoise, un sol gris et poutres apparentes.
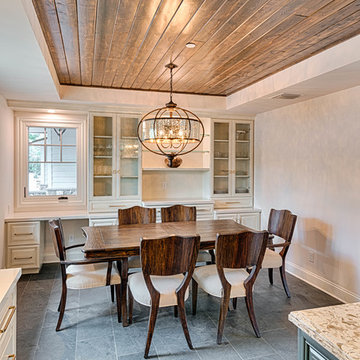
Mel Carll
Idée de décoration pour une salle à manger ouverte sur la cuisine tradition de taille moyenne avec un mur blanc, un sol en ardoise, aucune cheminée et un sol gris.
Idée de décoration pour une salle à manger ouverte sur la cuisine tradition de taille moyenne avec un mur blanc, un sol en ardoise, aucune cheminée et un sol gris.
Idées déco de salles à manger avec un sol en ardoise et un sol de tatami
1
