Idées déco de salles à manger avec un sol en ardoise et un sol en calcaire
Trier par :
Budget
Trier par:Populaires du jour
141 - 160 sur 3 015 photos
1 sur 3
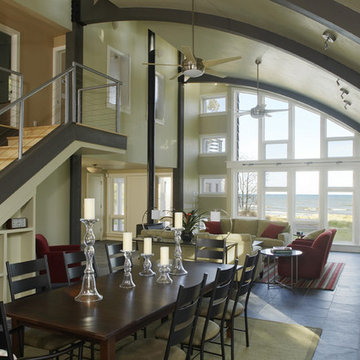
Interior view from kitchen looking towards dining room and family room. All interior views are directed towards Lake Michigan. http://www.kipnisarch.com
Photo Credit - Cable Photo/Wayne Cable http://selfmadephoto.com
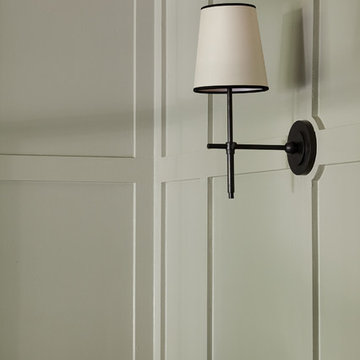
Dining room detail of board and batten millwork and sconce lighting. Photo by Kyle Born.
Exemple d'une salle à manger nature fermée et de taille moyenne avec un mur vert, un sol en ardoise et un sol gris.
Exemple d'une salle à manger nature fermée et de taille moyenne avec un mur vert, un sol en ardoise et un sol gris.
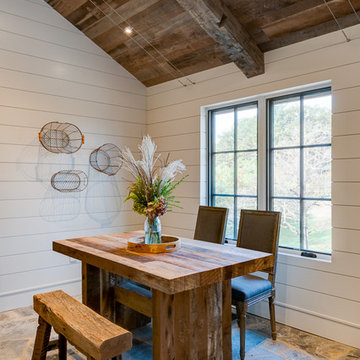
This contemporary barn is the perfect mix of clean lines and colors with a touch of reclaimed materials in each room. The Mixed Species Barn Wood siding adds a rustic appeal to the exterior of this fresh living space. With interior white walls the Barn Wood ceiling makes a statement. Accent pieces are around each corner. Taking our Timbers Veneers to a whole new level, the builder used them as shelving in the kitchen and stair treads leading to the top floor. Tying the mix of brown and gray color tones to each room, this showstopper dinning table is a place for the whole family to gather.
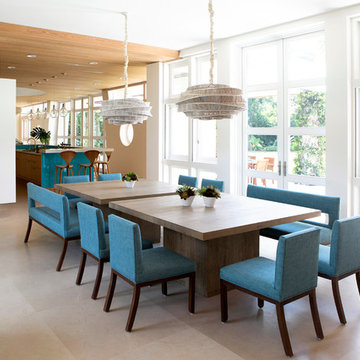
Idée de décoration pour une grande salle à manger design avec aucune cheminée, un sol beige, un mur blanc et un sol en calcaire.
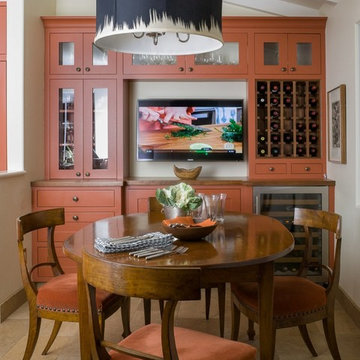
This breakfast nook features Antique 19th century Gustavian side chairs c-1775, and a custom round pendant with black and white chevron pattern.
Photo: David Duncan Livingston
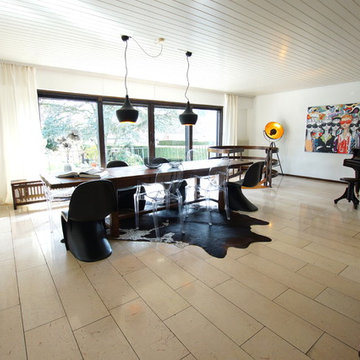
Heike Uhlemann
Réalisation d'une salle à manger design de taille moyenne avec un mur blanc et un sol en calcaire.
Réalisation d'une salle à manger design de taille moyenne avec un mur blanc et un sol en calcaire.
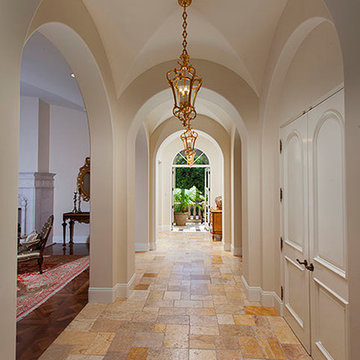
Ancient Surfaces
Product: Arcane Limestone
Phone: (212) 461-0245
email: sales@ancientsurfaces.com
website: www.Asurfaces.com
The Arcane Limestone pavers are old and reclaimed ancient pavers that have an unparalleled mystical beauty to them. They are salvaged from old homes and structures from across ancient cities in the Mediterranean Sea.
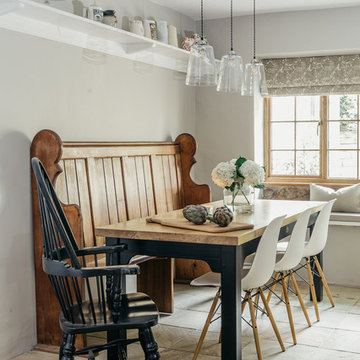
Idées déco pour une grande salle à manger ouverte sur la cuisine campagne avec un sol en calcaire, un sol multicolore et un mur gris.
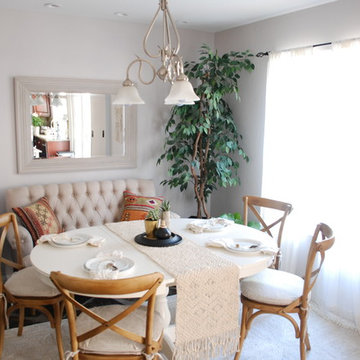
The client came to us to transform a room in their new house, with the purpose of entertaining friends. In order to give them the relaxed, airy vibe they were looking for, the original outdated space needed some TLC... starting with a coat of paint. We did a walk through with the client to get a feel for the room we’d be working with, asked the couple to give us some insight into their budget and color and style preferences, and then we got to work!
We created three unique design concepts with their preferences in mind: Beachy, Breezy and Boho. Our client chose concept #2 "Breezy" and we got cranking on the procurement and installation (as in putting together an Ikea table).From designing, editing, and ordering to installing, our process took just a few weeks for this project (most of the lag time spent waiting for furniture to arrive)! And we managed to get the husband's seal of approval, too. Double win.
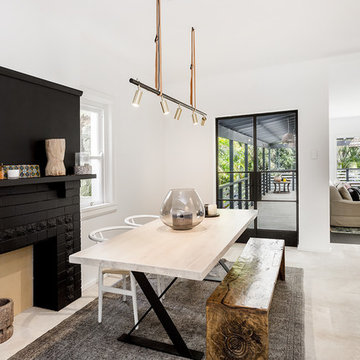
Webntime Photography
Let Me List Your Air BNB
Inspiration pour une salle à manger ouverte sur la cuisine nordique de taille moyenne avec un mur blanc, un sol en calcaire, un manteau de cheminée en brique et éclairage.
Inspiration pour une salle à manger ouverte sur la cuisine nordique de taille moyenne avec un mur blanc, un sol en calcaire, un manteau de cheminée en brique et éclairage.
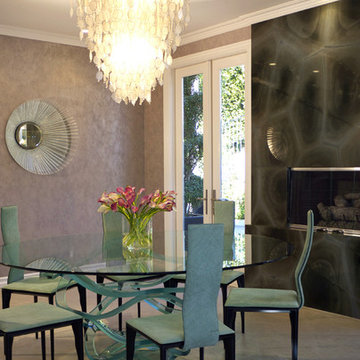
The floating spiral of glass that supports this elegant dining table was selected to pair with the organic shapes in the Green Turtle granite slab specified for this fireplace. The light and wavy italian leather chairs were selected to compliment the table and keep the room feeling airy. The starburst mirror and capiz shell chandelier are like jewelry that finish the ensemble!
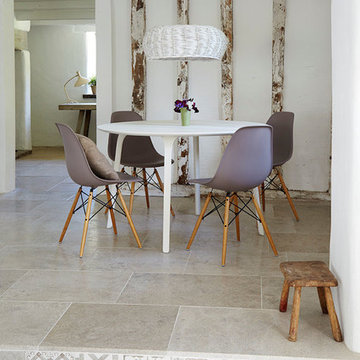
Exemple d'une salle à manger ouverte sur le salon tendance de taille moyenne avec un mur blanc et un sol en calcaire.
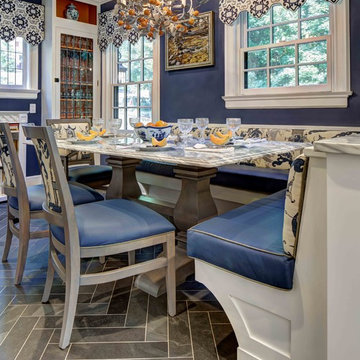
Wing Wong/Memories TTLherringbone
Cette photo montre une salle à manger ouverte sur la cuisine chic de taille moyenne avec un sol en ardoise et un sol gris.
Cette photo montre une salle à manger ouverte sur la cuisine chic de taille moyenne avec un sol en ardoise et un sol gris.
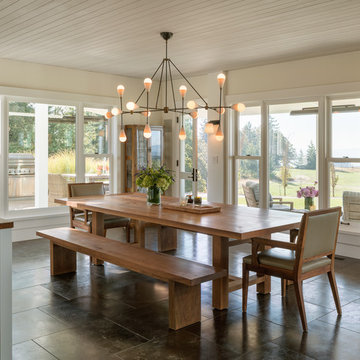
Eric Staudenmaier
Exemple d'une grande salle à manger ouverte sur la cuisine nature avec un mur beige, un sol en ardoise, aucune cheminée et un sol marron.
Exemple d'une grande salle à manger ouverte sur la cuisine nature avec un mur beige, un sol en ardoise, aucune cheminée et un sol marron.

This house west of Boston was originally designed in 1958 by the great New England modernist, Henry Hoover. He built his own modern home in Lincoln in 1937, the year before the German émigré Walter Gropius built his own world famous house only a few miles away. By the time this 1958 house was built, Hoover had matured as an architect; sensitively adapting the house to the land and incorporating the clients wish to recreate the indoor-outdoor vibe of their previous home in Hawaii.
The house is beautifully nestled into its site. The slope of the roof perfectly matches the natural slope of the land. The levels of the house delicately step down the hill avoiding the granite ledge below. The entry stairs also follow the natural grade to an entry hall that is on a mid level between the upper main public rooms and bedrooms below. The living spaces feature a south- facing shed roof that brings the sun deep in to the home. Collaborating closely with the homeowner and general contractor, we freshened up the house by adding radiant heat under the new purple/green natural cleft slate floor. The original interior and exterior Douglas fir walls were stripped and refinished.
Photo by: Nat Rea Photography

Ann Lowengart Interiors collaborated with Field Architecture and Dowbuilt on this dramatic Sonoma residence featuring three copper-clad pavilions connected by glass breezeways. The copper and red cedar siding echo the red bark of the Madrone trees, blending the built world with the natural world of the ridge-top compound. Retractable walls and limestone floors that extend outside to limestone pavers merge the interiors with the landscape. To complement the modernist architecture and the client's contemporary art collection, we selected and installed modern and artisanal furnishings in organic textures and an earthy color palette.
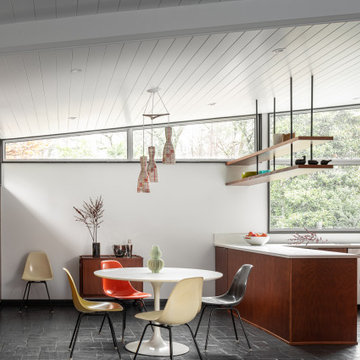
Mid century modern kitchen and dining area is the perfect mix of elegance and comfort. The large custom windows allow for more natural light to flow through this open kitchen and dining area.

Technical Imagery Studios
Exemple d'une très grande salle à manger nature avec un mur blanc, une cheminée ribbon, un manteau de cheminée en bois, un sol beige et un sol en ardoise.
Exemple d'une très grande salle à manger nature avec un mur blanc, une cheminée ribbon, un manteau de cheminée en bois, un sol beige et un sol en ardoise.
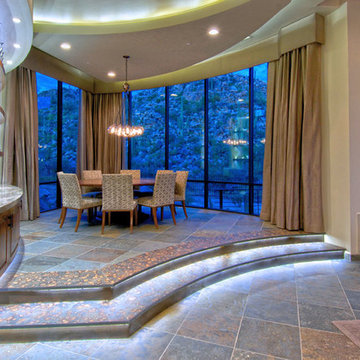
Dining Room
Idée de décoration pour une grande salle à manger ouverte sur le salon design avec un mur beige et un sol en ardoise.
Idée de décoration pour une grande salle à manger ouverte sur le salon design avec un mur beige et un sol en ardoise.

This house west of Boston was originally designed in 1958 by the great New England modernist, Henry Hoover. He built his own modern home in Lincoln in 1937, the year before the German émigré Walter Gropius built his own world famous house only a few miles away. By the time this 1958 house was built, Hoover had matured as an architect; sensitively adapting the house to the land and incorporating the clients wish to recreate the indoor-outdoor vibe of their previous home in Hawaii.
The house is beautifully nestled into its site. The slope of the roof perfectly matches the natural slope of the land. The levels of the house delicately step down the hill avoiding the granite ledge below. The entry stairs also follow the natural grade to an entry hall that is on a mid level between the upper main public rooms and bedrooms below. The living spaces feature a south- facing shed roof that brings the sun deep in to the home. Collaborating closely with the homeowner and general contractor, we freshened up the house by adding radiant heat under the new purple/green natural cleft slate floor. The original interior and exterior Douglas fir walls were stripped and refinished.
Photo by: Nat Rea Photography
Idées déco de salles à manger avec un sol en ardoise et un sol en calcaire
8