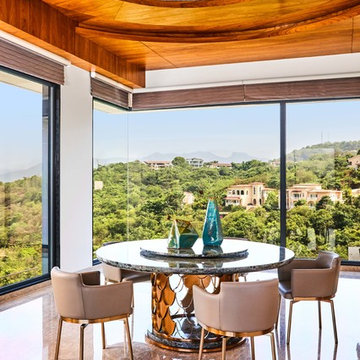Idées déco de salles à manger avec un sol en ardoise et un sol en marbre
Trier par :
Budget
Trier par:Populaires du jour
161 - 180 sur 4 718 photos
1 sur 3
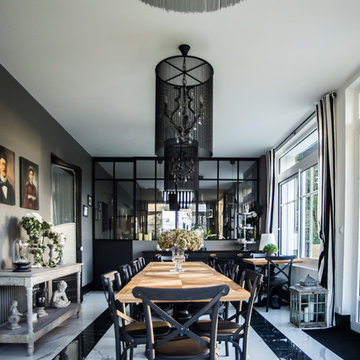
Aménagement d'une grande salle à manger classique fermée avec un mur gris, un sol en marbre, aucune cheminée et un sol blanc.
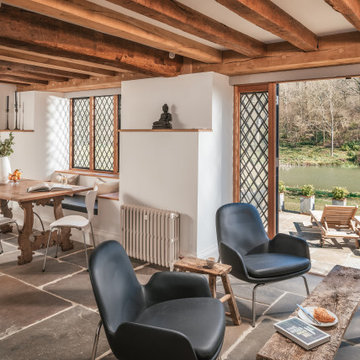
Aménagement d'une salle à manger ouverte sur la cuisine campagne de taille moyenne avec un mur blanc, un sol en ardoise, un sol gris et poutres apparentes.
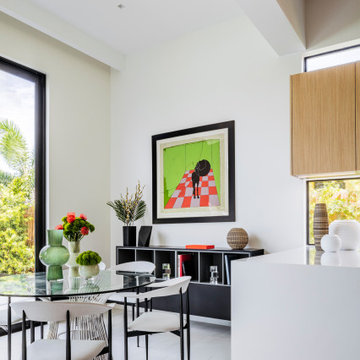
Exemple d'une salle à manger ouverte sur la cuisine moderne de taille moyenne avec un mur blanc, un sol en marbre et un sol blanc.
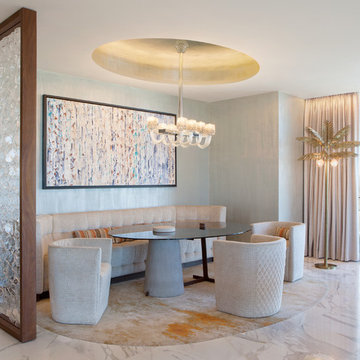
Photo Credit: Matthew Sandager
Exemple d'une salle à manger tendance avec un mur vert, un sol en marbre et un sol blanc.
Exemple d'une salle à manger tendance avec un mur vert, un sol en marbre et un sol blanc.
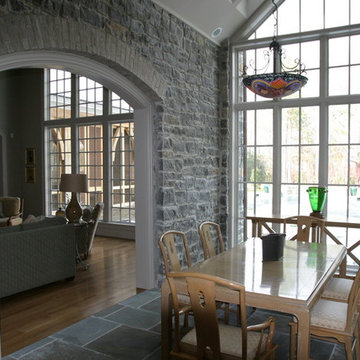
Exemple d'une salle à manger montagne fermée et de taille moyenne avec un mur gris, un sol en ardoise, un sol gris et aucune cheminée.
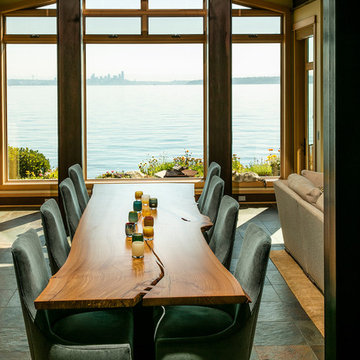
A live edge table mixed with upholstered chairs help soften
the strong architectural lines of this open dining area.
Idée de décoration pour une grande salle à manger ouverte sur le salon marine avec un mur beige, un sol en ardoise et un sol gris.
Idée de décoration pour une grande salle à manger ouverte sur le salon marine avec un mur beige, un sol en ardoise et un sol gris.
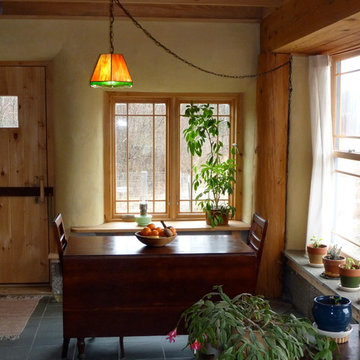
Ace McArleton
Idée de décoration pour une salle à manger ouverte sur la cuisine chalet avec un mur jaune et un sol en ardoise.
Idée de décoration pour une salle à manger ouverte sur la cuisine chalet avec un mur jaune et un sol en ardoise.
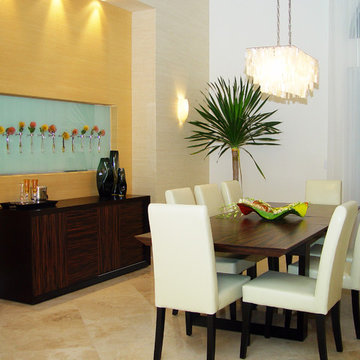
J Design Group
The Interior Design of your Dining room – Breakfast table is a very important part of your home dream project.
There are many ways to bring a small or large Dining room - Breakfast table space to one of the most pleasant and beautiful important areas in your daily life.
You can go over some of our award winner Dining room - Breakfast table pictures and see all different projects created with most exclusive products available today.
Your friendly Interior design firm in Miami at your service.
Contemporary - Modern Interior designs.
Top Interior Design Firm in Miami – Coral Gables.
Dining room,
Dining table,
Dining Chairs,
House Interior Designer,
House Interior Designers,
Home Interior Designer,
Home Interior Designers,
Residential Interior Designer,
Residential Interior Designers,
Modern Interior Designers,
Miami Beach Designers,
Best Miami Interior Designers,
Miami Beach Interiors,
Luxurious Design in Miami,
Top designers,
Deco Miami,
Luxury interiors,
Miami modern,
Interior Designer Miami,
Contemporary Interior Designers,
Coco Plum Interior Designers,
Miami Interior Designer,
Sunny Isles Interior Designers,
Pinecrest Interior Designers,
Interior Designers Miami,
J Design Group interiors,
South Florida designers,
Best Miami Designers,
Miami interiors,
Miami décor,
Miami Beach Luxury Interiors,
Miami Interior Design,
Miami Interior Design Firms,
Beach front,
Top Interior Designers,
top décor,
Top Miami Decorators,
Miami luxury condos,
Top Miami Interior Decorators,
Top Miami Interior Designers,
Modern Designers in Miami,
modern interiors,
Modern,
Pent house design,
white interiors,
Miami, South Miami, Miami Beach, South Beach, Williams Island, Sunny Isles, Surfside, Fisher Island, Aventura, Brickell, Brickell Key, Key Biscayne, Coral Gables, CocoPlum, Coconut Grove, Pinecrest, Miami Design District, Golden Beach, Downtown Miami, Miami Interior Designers, Miami Interior Designer, Interior Designers Miami, Modern Interior Designers, Modern Interior Designer, Modern interior decorators, Contemporary Interior Designers, Interior decorators, Interior decorator, Interior designer, Interior designers, Luxury, modern, best, unique, real estate, decor
J Design Group – Miami Interior Design Firm – Modern – Contemporary Interior Designer Miami - Interior Designers in Miami
Contact us: (305) 444-4611
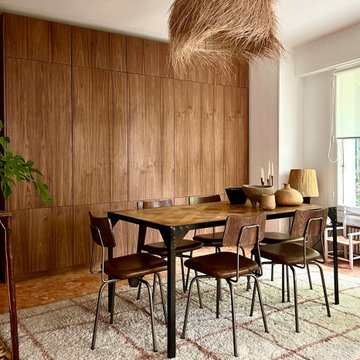
La salle à manger, entre ambiance "mad men" et esprit vacances, avec son immense placard en noyer qui permet de ranger l'équivalent d'un container ;-) Placard d'entrée, penderie, bar, bibliothèque, placard à vinyles, vaisselier, tout y est !
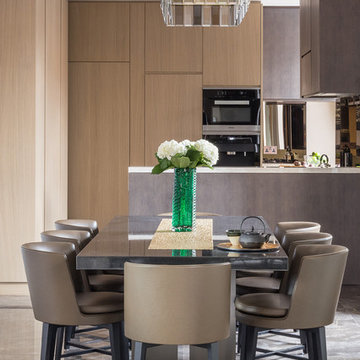
Quintin Lake
Cette photo montre une salle à manger ouverte sur la cuisine tendance de taille moyenne avec un mur marron et un sol en marbre.
Cette photo montre une salle à manger ouverte sur la cuisine tendance de taille moyenne avec un mur marron et un sol en marbre.
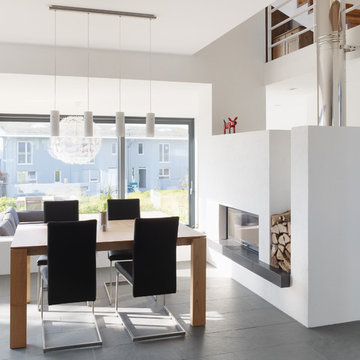
Fotograf: Dipl.-Ing. Stephan Baumann
Inspiration pour une salle à manger ouverte sur le salon design de taille moyenne avec une cheminée ribbon, un mur blanc, un sol en ardoise et un manteau de cheminée en plâtre.
Inspiration pour une salle à manger ouverte sur le salon design de taille moyenne avec une cheminée ribbon, un mur blanc, un sol en ardoise et un manteau de cheminée en plâtre.
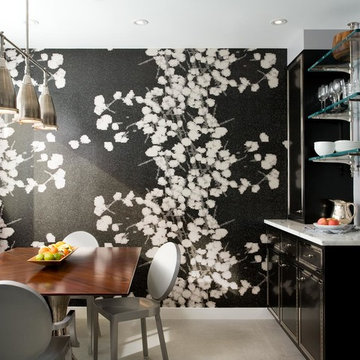
Graphic, bold wallpaper adds drama and impact to this eat-in dining nook. Custom ceiling suspended open glass shelving is functional and beautiful all at the same time.
Our interior design service area is all of New York City including the Upper East Side and Upper West Side, as well as the Hamptons, Scarsdale, Mamaroneck, Rye, Rye City, Edgemont, Harrison, Bronxville, and Greenwich CT.
For more about Darci Hether, click here: https://darcihether.com/
To learn more about this project, click here:
https://darcihether.com/portfolio/two-story-duplex-central-park-west-nyc/
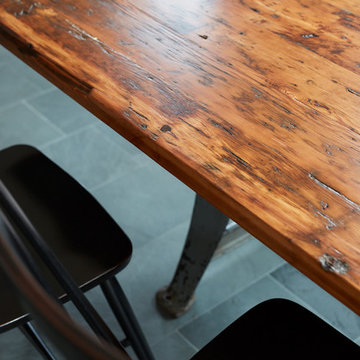
Cette image montre une salle à manger ouverte sur la cuisine rustique de taille moyenne avec un mur blanc, un sol en ardoise et un sol gris.
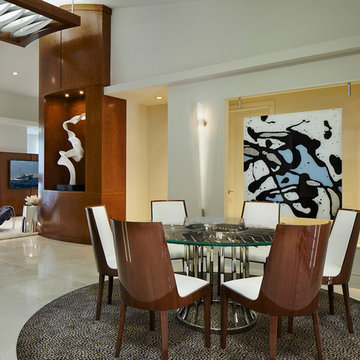
Brantley Photography, Dining Room
Project Featured in Florida Design 25th Anniversary Edition
Aménagement d'une salle à manger ouverte sur le salon contemporaine avec un mur blanc et un sol en marbre.
Aménagement d'une salle à manger ouverte sur le salon contemporaine avec un mur blanc et un sol en marbre.
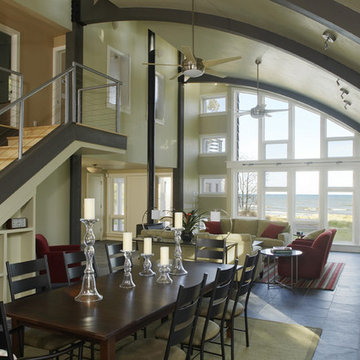
Interior view from kitchen looking towards dining room and family room. All interior views are directed towards Lake Michigan. http://www.kipnisarch.com
Photo Credit - Cable Photo/Wayne Cable http://selfmadephoto.com
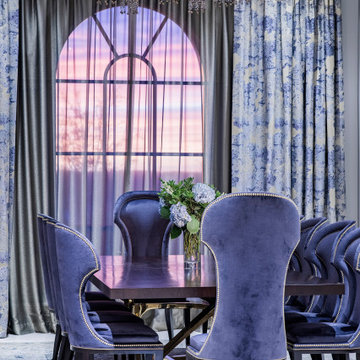
Aménagement d'une grande salle à manger méditerranéenne fermée avec un mur blanc, un sol en marbre, aucune cheminée, un sol blanc et un plafond en papier peint.
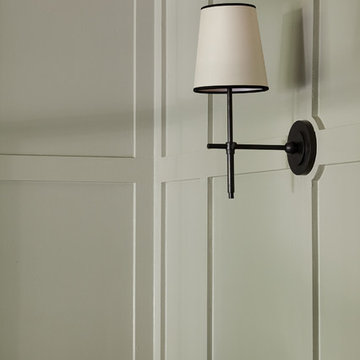
Dining room detail of board and batten millwork and sconce lighting. Photo by Kyle Born.
Exemple d'une salle à manger nature fermée et de taille moyenne avec un mur vert, un sol en ardoise et un sol gris.
Exemple d'une salle à manger nature fermée et de taille moyenne avec un mur vert, un sol en ardoise et un sol gris.
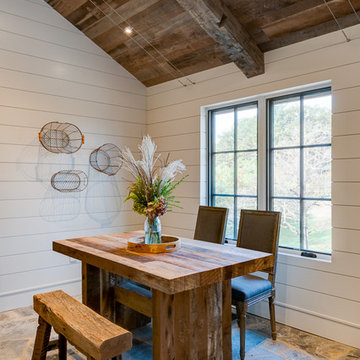
This contemporary barn is the perfect mix of clean lines and colors with a touch of reclaimed materials in each room. The Mixed Species Barn Wood siding adds a rustic appeal to the exterior of this fresh living space. With interior white walls the Barn Wood ceiling makes a statement. Accent pieces are around each corner. Taking our Timbers Veneers to a whole new level, the builder used them as shelving in the kitchen and stair treads leading to the top floor. Tying the mix of brown and gray color tones to each room, this showstopper dinning table is a place for the whole family to gather.
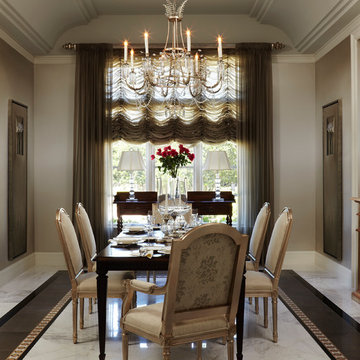
Réalisation d'une salle à manger victorienne fermée et de taille moyenne avec un mur beige, un sol en marbre, aucune cheminée, un sol blanc et éclairage.
Idées déco de salles à manger avec un sol en ardoise et un sol en marbre
9
