Idées déco de salles à manger avec un sol en vinyl et un sol en ardoise
Trier par :
Budget
Trier par:Populaires du jour
1 - 20 sur 5 198 photos
1 sur 3
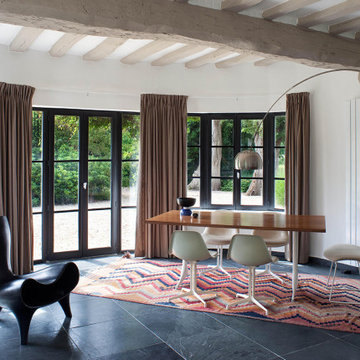
Réalisation d'une salle à manger design avec un mur blanc, un sol en ardoise, un sol noir et poutres apparentes.
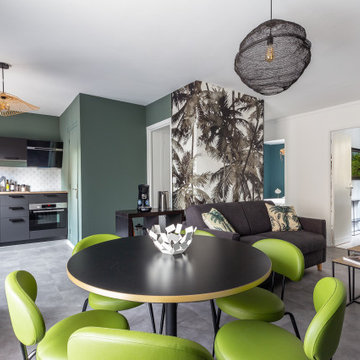
Pour ce projet le propriétaire m'a donné carte blanche pour la décoration. J
J'ai voulu faire de cet endroit un lieu où l'on se sent comme dans un cocon.
Je voulais que les occupants oublient qu'ils sont en ville, c'est pourquoi j'ai utilisé une peinture vert foncé pour les murs et matières naturelles.
J'ai choisi des produits de qualité, j'ai fait réalisé la table et les chaises par un fabricant français.
La cuisine a été réalisé par le menuisier avec qui je travaille.
Le papier peint est également de fabrication française.
Le mobilier a été acheté chez un commerçant local.
Le propriétaire est très content du résultat, il n'en revient pas du changement opéré.

Idées déco pour une grande salle à manger contemporaine fermée avec un mur marron, un sol en ardoise et aucune cheminée.

Photographer: Jay Goodrich
This 2800 sf single-family home was completed in 2009. The clients desired an intimate, yet dynamic family residence that reflected the beauty of the site and the lifestyle of the San Juan Islands. The house was built to be both a place to gather for large dinners with friends and family as well as a cozy home for the couple when they are there alone.
The project is located on a stunning, but cripplingly-restricted site overlooking Griffin Bay on San Juan Island. The most practical area to build was exactly where three beautiful old growth trees had already chosen to live. A prior architect, in a prior design, had proposed chopping them down and building right in the middle of the site. From our perspective, the trees were an important essence of the site and respectfully had to be preserved. As a result we squeezed the programmatic requirements, kept the clients on a square foot restriction and pressed tight against property setbacks.
The delineate concept is a stone wall that sweeps from the parking to the entry, through the house and out the other side, terminating in a hook that nestles the master shower. This is the symbolic and functional shield between the public road and the private living spaces of the home owners. All the primary living spaces and the master suite are on the water side, the remaining rooms are tucked into the hill on the road side of the wall.
Off-setting the solid massing of the stone walls is a pavilion which grabs the views and the light to the south, east and west. Built in a position to be hammered by the winter storms the pavilion, while light and airy in appearance and feeling, is constructed of glass, steel, stout wood timbers and doors with a stone roof and a slate floor. The glass pavilion is anchored by two concrete panel chimneys; the windows are steel framed and the exterior skin is of powder coated steel sheathing.
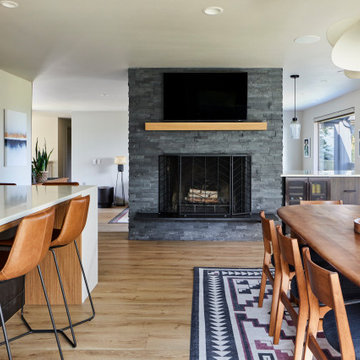
Cette photo montre une salle à manger ouverte sur la cuisine rétro avec un mur blanc, un sol en vinyl, une cheminée standard et un manteau de cheminée en pierre.

Idée de décoration pour une salle à manger ouverte sur le salon design de taille moyenne avec un sol en vinyl et un sol marron.

Our clients wanted to increase the size of their kitchen, which was small, in comparison to the overall size of the home. They wanted a more open livable space for the family to be able to hang out downstairs. They wanted to remove the walls downstairs in the front formal living and den making them a new large den/entering room. They also wanted to remove the powder and laundry room from the center of the kitchen, giving them more functional space in the kitchen that was completely opened up to their den. The addition was planned to be one story with a bedroom/game room (flex space), laundry room, bathroom (to serve as the on-suite to the bedroom and pool bath), and storage closet. They also wanted a larger sliding door leading out to the pool.
We demoed the entire kitchen, including the laundry room and powder bath that were in the center! The wall between the den and formal living was removed, completely opening up that space to the entry of the house. A small space was separated out from the main den area, creating a flex space for them to become a home office, sitting area, or reading nook. A beautiful fireplace was added, surrounded with slate ledger, flanked with built-in bookcases creating a focal point to the den. Behind this main open living area, is the addition. When the addition is not being utilized as a guest room, it serves as a game room for their two young boys. There is a large closet in there great for toys or additional storage. A full bath was added, which is connected to the bedroom, but also opens to the hallway so that it can be used for the pool bath.
The new laundry room is a dream come true! Not only does it have room for cabinets, but it also has space for a much-needed extra refrigerator. There is also a closet inside the laundry room for additional storage. This first-floor addition has greatly enhanced the functionality of this family’s daily lives. Previously, there was essentially only one small space for them to hang out downstairs, making it impossible for more than one conversation to be had. Now, the kids can be playing air hockey, video games, or roughhousing in the game room, while the adults can be enjoying TV in the den or cooking in the kitchen, without interruption! While living through a remodel might not be easy, the outcome definitely outweighs the struggles throughout the process.
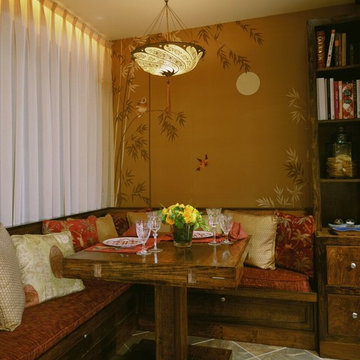
Cette image montre une salle à manger ouverte sur la cuisine asiatique de taille moyenne avec un mur marron et un sol en ardoise.
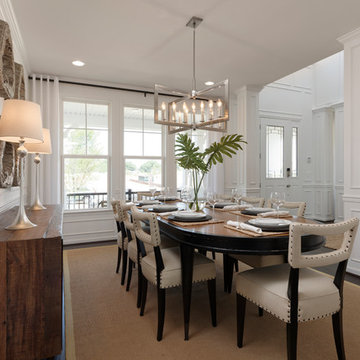
Cette image montre une grande salle à manger traditionnelle fermée avec un mur blanc, un sol en vinyl, aucune cheminée et un sol marron.
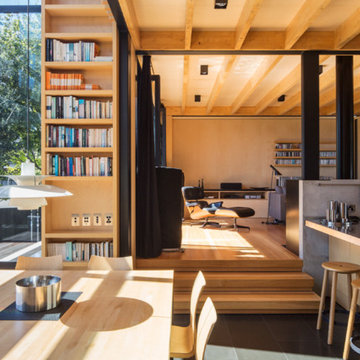
Patrick Reynolds
Exemple d'une salle à manger ouverte sur la cuisine tendance avec un sol en ardoise.
Exemple d'une salle à manger ouverte sur la cuisine tendance avec un sol en ardoise.
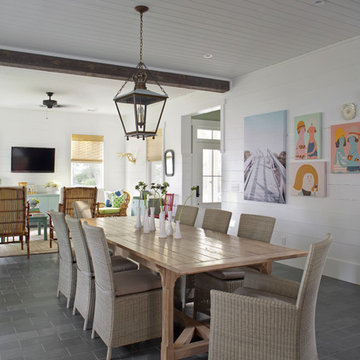
Wall Color: SW extra white 7006
Stair Run Color: BM Sterling 1591
Floor: 6x12 Squall Slate (local tile supplier)
Idée de décoration pour une grande salle à manger ouverte sur le salon marine avec un sol en ardoise, un mur blanc, aucune cheminée, un sol gris et éclairage.
Idée de décoration pour une grande salle à manger ouverte sur le salon marine avec un sol en ardoise, un mur blanc, aucune cheminée, un sol gris et éclairage.

Sun Room.
Dining Area of Sunroom
-Photographer: Rob Karosis
Idées déco pour une salle à manger classique avec un sol en ardoise et un sol noir.
Idées déco pour une salle à manger classique avec un sol en ardoise et un sol noir.

Modern dining room design
Photo by Yulia Piterkina | www.06place.com
Inspiration pour une salle à manger ouverte sur la cuisine design de taille moyenne avec un mur beige, un sol en vinyl, un sol gris et aucune cheminée.
Inspiration pour une salle à manger ouverte sur la cuisine design de taille moyenne avec un mur beige, un sol en vinyl, un sol gris et aucune cheminée.
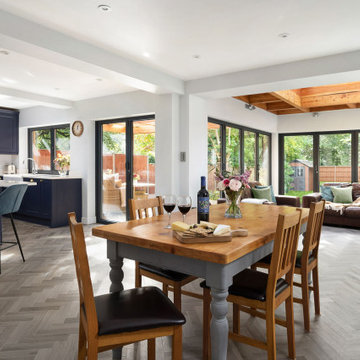
Réalisation d'une salle à manger design avec un sol en vinyl, un sol gris et poutres apparentes.
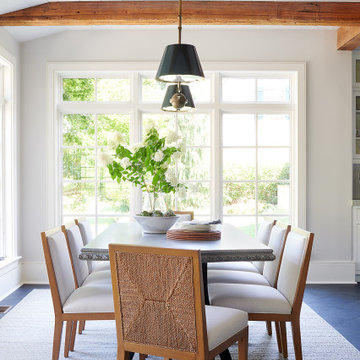
Idée de décoration pour une salle à manger ouverte sur la cuisine de taille moyenne avec un sol en ardoise, un sol gris et poutres apparentes.
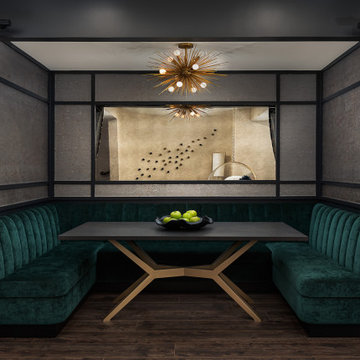
Basement Remodel with multiple areas for work, play and relaxation.
Cette photo montre une grande salle à manger chic avec un mur gris, un sol en vinyl et un sol marron.
Cette photo montre une grande salle à manger chic avec un mur gris, un sol en vinyl et un sol marron.
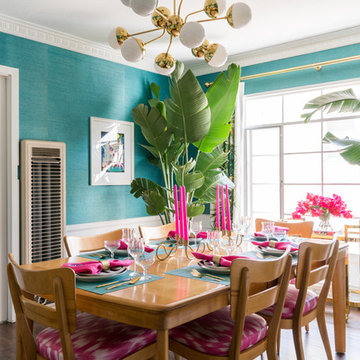
The Heywood-Wakefield dining table and “dog biscuit” chairs were found on Craigslist. The walls are covered in Phillip Jeffries Manila Hemp grasscloth in Turquoise.
Photo © Bethany Nauert
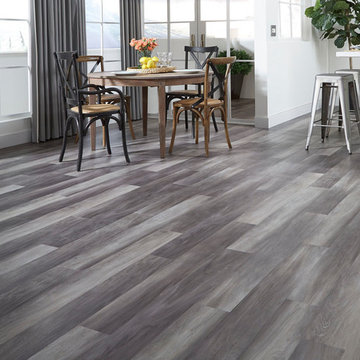
Idée de décoration pour une grande salle à manger ouverte sur le salon tradition avec un mur blanc, un sol en vinyl, aucune cheminée et un sol gris.
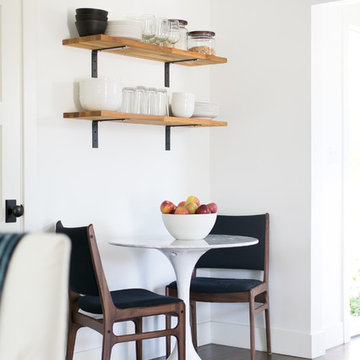
A 1940's bungalow was renovated and transformed for a small family. This is a small space - 800 sqft (2 bed, 2 bath) full of charm and character. Custom and vintage furnishings, art, and accessories give the space character and a layered and lived-in vibe. This is a small space so there are several clever storage solutions throughout. Vinyl wood flooring layered with wool and natural fiber rugs. Wall sconces and industrial pendants add to the farmhouse aesthetic. A simple and modern space for a fairly minimalist family. Located in Costa Mesa, California. Photos: Ryan Garvin
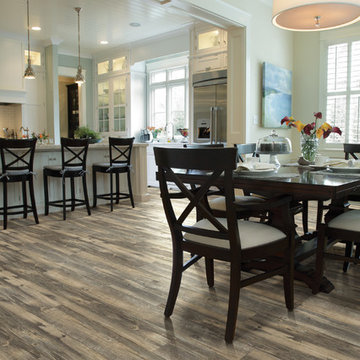
Exemple d'une salle à manger ouverte sur la cuisine montagne de taille moyenne avec un mur blanc, un sol en vinyl et aucune cheminée.
Idées déco de salles à manger avec un sol en vinyl et un sol en ardoise
1