Idées déco de salles à manger avec un sol en vinyl et un sol en ardoise
Trier par :
Budget
Trier par:Populaires du jour
121 - 140 sur 5 199 photos
1 sur 3
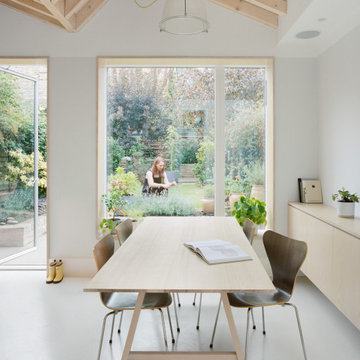
Photographer: Henry Woide
- www.henrywoide.co.uk
Architecture: 4SArchitecture
Inspiration pour une salle à manger ouverte sur le salon design de taille moyenne avec un mur blanc et un sol en vinyl.
Inspiration pour une salle à manger ouverte sur le salon design de taille moyenne avec un mur blanc et un sol en vinyl.
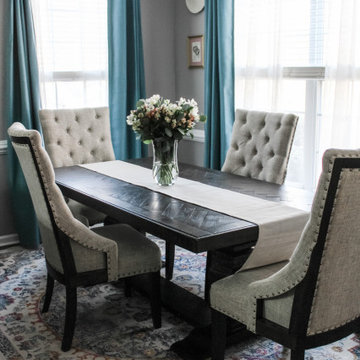
Vintage oriental inspired area rug pulls together the blues in the dining room.
Exemple d'une salle à manger méditerranéenne de taille moyenne avec une banquette d'angle, un mur gris, un sol en vinyl, aucune cheminée et un sol marron.
Exemple d'une salle à manger méditerranéenne de taille moyenne avec une banquette d'angle, un mur gris, un sol en vinyl, aucune cheminée et un sol marron.
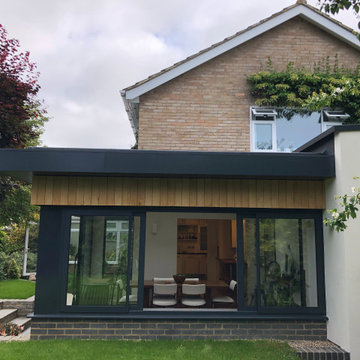
EP Architects, were recommended by a previous client to provide architectural services to design a single storey side extension and internal alterations to this 1960’s private semi-detached house.
The brief was to design a modern flat roofed, highly glazed extension to allow views over a well maintained garden. Due to the sloping nature of the site the extension sits into the lawn to the north of the site and opens out to a patio to the west. The clients were very involved at an early stage by providing mood boards and also in the choice of external materials and the look that they wanted to create in their project, which was welcomed.
A large flat roof light provides light over a large dining space, in addition to the large sliding patio doors. Internally, the existing dining room was divided to provide a large utility room and cloakroom, accessed from the kitchen and providing rear access to the garden and garage.
The extension is quite different to the original house, yet compliments it, with its simplicity and strong detailing.
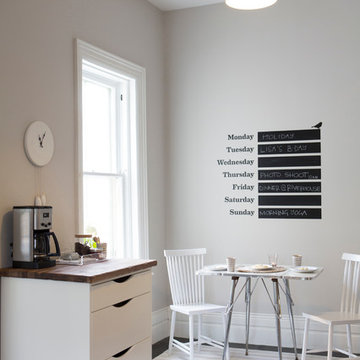
Marlon Hazlewood
Inspiration pour une petite salle à manger design avec un sol en ardoise et un mur gris.
Inspiration pour une petite salle à manger design avec un sol en ardoise et un mur gris.
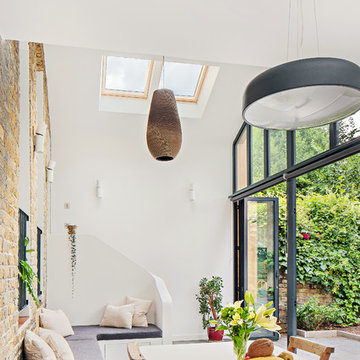
Jan Piotrowicz
Réalisation d'une salle à manger ouverte sur la cuisine design de taille moyenne avec un mur blanc, un sol en vinyl et éclairage.
Réalisation d'une salle à manger ouverte sur la cuisine design de taille moyenne avec un mur blanc, un sol en vinyl et éclairage.
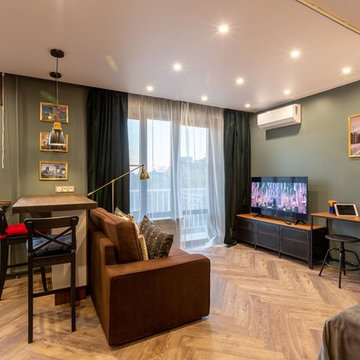
Brainstorm Buro +7 916 0602213
Cette image montre une salle à manger ouverte sur la cuisine nordique de taille moyenne avec un mur vert, un sol en vinyl et un sol marron.
Cette image montre une salle à manger ouverte sur la cuisine nordique de taille moyenne avec un mur vert, un sol en vinyl et un sol marron.
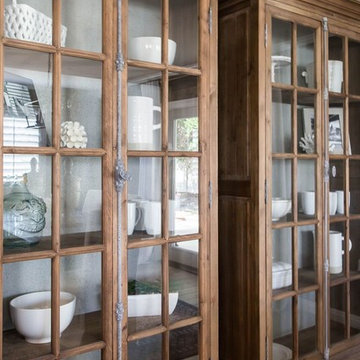
Inspiration pour une petite salle à manger ouverte sur la cuisine rustique avec un mur marron, un sol en vinyl, aucune cheminée et un sol marron.
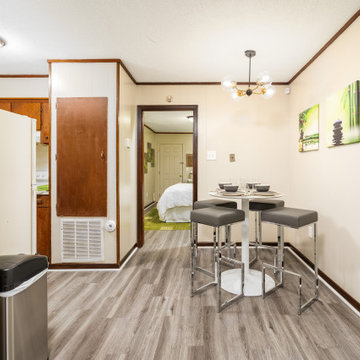
Short term rental
Inspiration pour une petite salle à manger minimaliste avec une banquette d'angle, un mur beige, un sol en vinyl et un sol gris.
Inspiration pour une petite salle à manger minimaliste avec une banquette d'angle, un mur beige, un sol en vinyl et un sol gris.
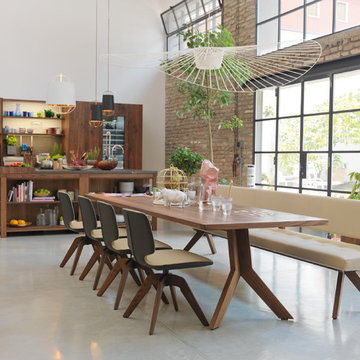
Cette image montre une très grande salle à manger ouverte sur le salon urbaine avec un sol gris, un mur blanc, un sol en vinyl et aucune cheminée.
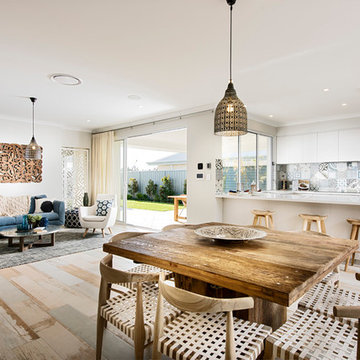
Joel Barbitta
Idée de décoration pour une grande salle à manger marine avec un sol en vinyl et aucune cheminée.
Idée de décoration pour une grande salle à manger marine avec un sol en vinyl et aucune cheminée.
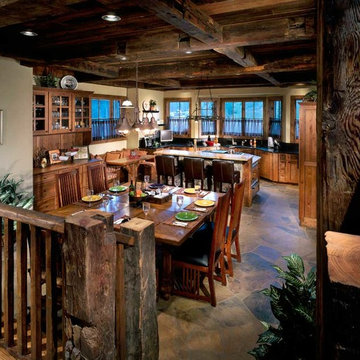
Inspiration pour une grande salle à manger ouverte sur la cuisine chalet avec un mur beige, un sol en ardoise et aucune cheminée.
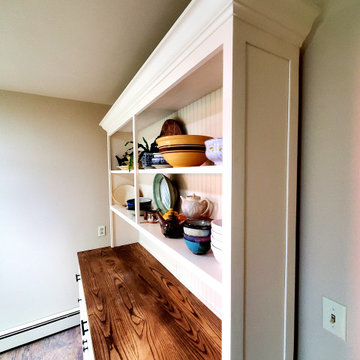
Farmhouse hutch shaker panel style with beadboard back, stained ash countertop, and beautiful crown molding.
Cette image montre une salle à manger traditionnelle fermée et de taille moyenne avec un mur blanc, un sol en vinyl, aucune cheminée et un sol multicolore.
Cette image montre une salle à manger traditionnelle fermée et de taille moyenne avec un mur blanc, un sol en vinyl, aucune cheminée et un sol multicolore.

breakfast area in kitchen with exposed wood slat ceiling and painted paneled tongue and groove fir wall finish. Custom concrete and glass dining table.
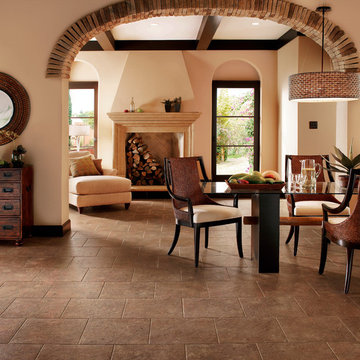
Cette photo montre une grande salle à manger ouverte sur le salon sud-ouest américain avec un mur beige, un sol en vinyl, aucune cheminée, un sol marron et éclairage.
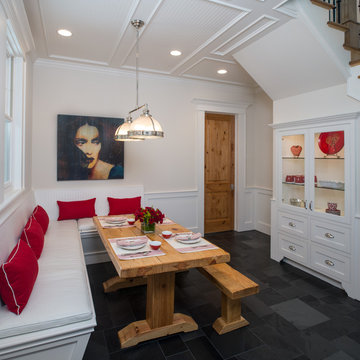
This young family wanted a home that was bright, relaxed and clean lined which supported their desire to foster a sense of openness and enhance communication. Graceful style that would be comfortable and timeless was a primary goal.
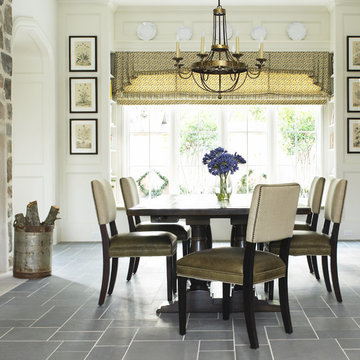
Cette photo montre une salle à manger chic avec un mur blanc, un sol en ardoise et un sol gris.
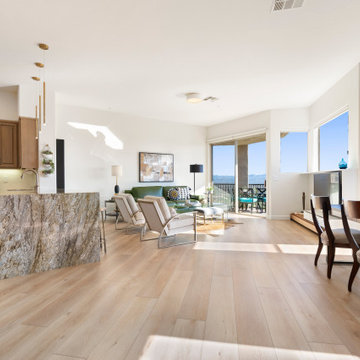
Inspired by sandy shorelines on the California coast, this beachy blonde vinyl floor brings just the right amount of variation to each room. With the Modin Collection, we have raised the bar on luxury vinyl plank. The result is a new standard in resilient flooring. Modin offers true embossed in register texture, a low sheen level, a rigid SPC core, an industry-leading wear layer, and so much more.
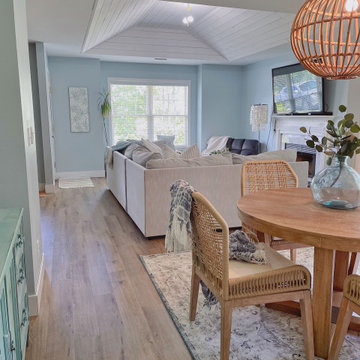
This coastal dining room was inspired by a trip to Portugal. The room was designed around the colors and feel of the canvas art print hanging on the wall.
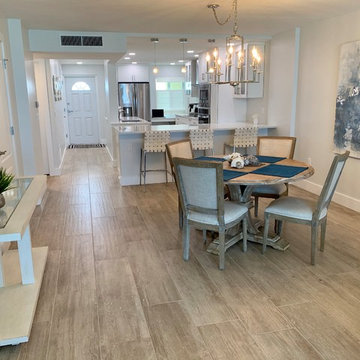
Photography and Interior Design by Caroline von Weyher, Willow & August Interiors. All rights reserved.
Réalisation d'une salle à manger ouverte sur le salon tradition de taille moyenne avec un mur gris, un sol en vinyl et un sol gris.
Réalisation d'une salle à manger ouverte sur le salon tradition de taille moyenne avec un mur gris, un sol en vinyl et un sol gris.
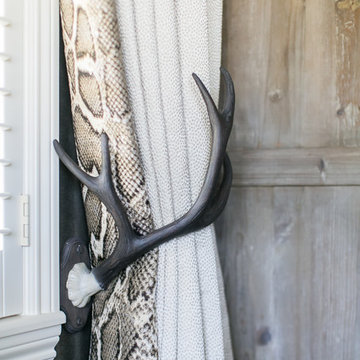
Cette photo montre une petite salle à manger éclectique fermée avec un mur gris, un sol en ardoise, aucune cheminée et un sol marron.
Idées déco de salles à manger avec un sol en vinyl et un sol en ardoise
7