Idées déco de salles à manger avec un sol en ardoise et une cheminée
Trier par :
Budget
Trier par:Populaires du jour
41 - 60 sur 136 photos
1 sur 3
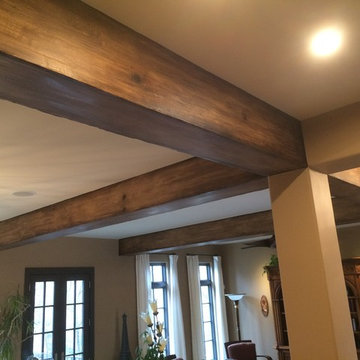
Idées déco pour une grande salle à manger ouverte sur le salon montagne avec un mur beige, un sol en ardoise, une cheminée standard et un manteau de cheminée en carrelage.
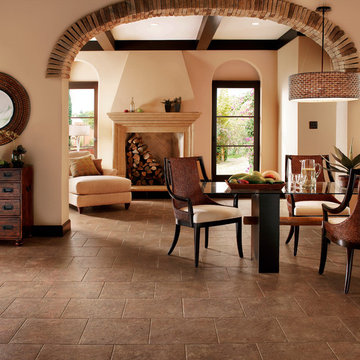
Inspiration pour une salle à manger ouverte sur le salon traditionnelle de taille moyenne avec un mur beige, un sol en ardoise, une cheminée standard et un manteau de cheminée en plâtre.
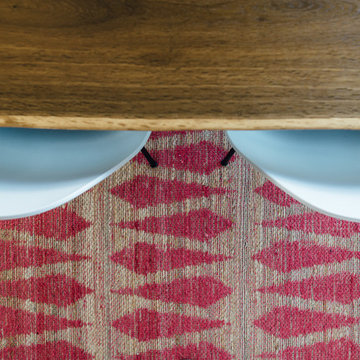
Cette image montre une salle à manger ouverte sur le salon bohème de taille moyenne avec un mur blanc, un sol en ardoise, une cheminée standard et un manteau de cheminée en plâtre.
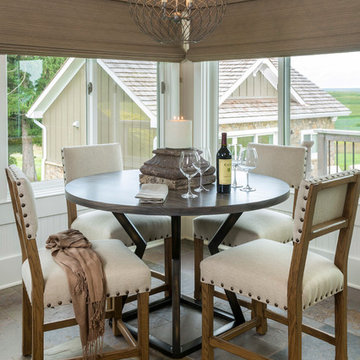
Heidi Zeiger
Cette photo montre une grande salle à manger chic avec un mur gris, un sol en ardoise, une cheminée d'angle et un manteau de cheminée en pierre.
Cette photo montre une grande salle à manger chic avec un mur gris, un sol en ardoise, une cheminée d'angle et un manteau de cheminée en pierre.
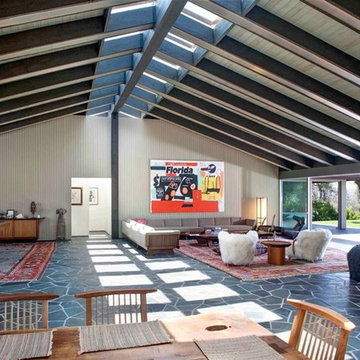
Idée de décoration pour une salle à manger ouverte sur le salon vintage avec un mur beige, un sol en ardoise, une cheminée standard et un manteau de cheminée en pierre.
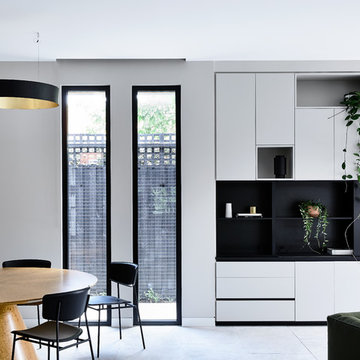
Photographer Alex Reinders
Idée de décoration pour une grande salle à manger ouverte sur le salon design avec un mur gris, un sol en ardoise, une cheminée ribbon, un manteau de cheminée en pierre et un sol gris.
Idée de décoration pour une grande salle à manger ouverte sur le salon design avec un mur gris, un sol en ardoise, une cheminée ribbon, un manteau de cheminée en pierre et un sol gris.
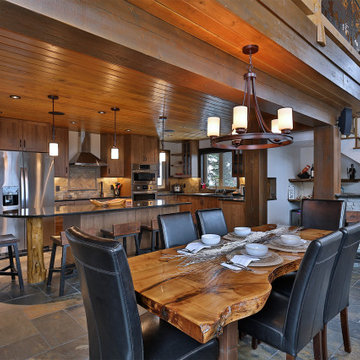
Entering the chalet, an open concept great room greets you. Kitchen, dining, and vaulted living room with wood ceilings create uplifting space to gather and connect. A custom live edge dining table provides a focal point for the room.
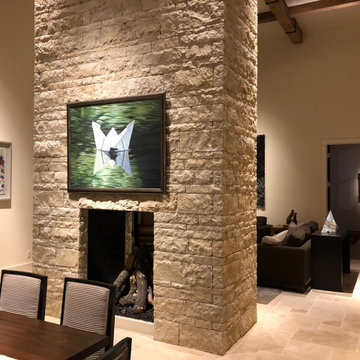
Modern Dining & Living Room Accent Lighting
This new construction modern style residence is located in a Mid-Town Tulsa neighborhood. The dining/living room has 18-foot ceilings with beautiful, aged wooden beams, and a textural stone fireplace as a wall divider between the two rooms. The owners have a wonderful art collection with clean simple modern furniture accents in both rooms.
My lighting approach was to reflected light off the art, stone texture fireplace and aged wooden beams to fill the rooms with light. With the high ceiling, it is best to specify a 15-watt LED adjustable recess fixture. As shown in the images, this type of fixture allows me to aim a specific beam diameter to accent various sizes of art and architectural details.
The color of light is important! For this project the art consultant requested a warm color temperature. I suggested a 3000-kelvin temperature with a high-color rendering index number that intensifies the color of the art. This color of light resembles a typical non-LED light used in table lamps.
After aiming all the lighting, the owner said this lighting project was his best experience he'd had working with a lighting designer. The outcome of the lighting complimented his esthetics as he hoped it would!
Client: DES, Rogers, AR https://www.des3s.com/
Lighting Designer: John Rogers
under the employ of DES
Architect/Builder: Mike Dankbar https://www.mrdankbar.com
Interior Designer: Carolyn Fielder Nierenberg carolyn@cdatulsa.com
CAMPBELL DESIGN ASSOCIATES https://www.cdatulsa.com
Photographer: John Rogers
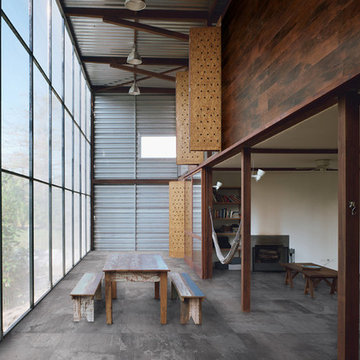
Italics Design Industry Raw Grey porcelain tile
Idée de décoration pour une salle à manger craftsman de taille moyenne avec un mur blanc, un sol en ardoise, une cheminée standard et un manteau de cheminée en carrelage.
Idée de décoration pour une salle à manger craftsman de taille moyenne avec un mur blanc, un sol en ardoise, une cheminée standard et un manteau de cheminée en carrelage.
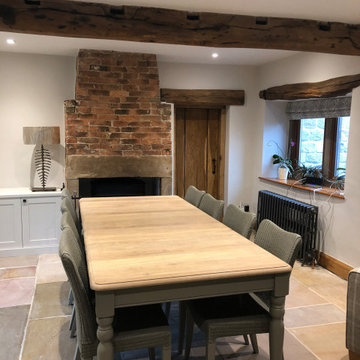
Exemple d'une salle à manger ouverte sur la cuisine chic de taille moyenne avec un mur gris, un sol en ardoise, un poêle à bois, un manteau de cheminée en pierre et un sol multicolore.

Contemporary Breakfast room
Aménagement d'une salle à manger fermée et de taille moyenne avec un mur marron, un sol en ardoise, une cheminée standard, un manteau de cheminée en pierre, un sol marron, un plafond voûté et du lambris.
Aménagement d'une salle à manger fermée et de taille moyenne avec un mur marron, un sol en ardoise, une cheminée standard, un manteau de cheminée en pierre, un sol marron, un plafond voûté et du lambris.
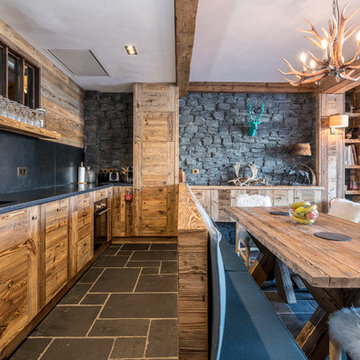
Cette image montre une salle à manger ouverte sur le salon chalet de taille moyenne avec un sol en ardoise, une cheminée standard, un manteau de cheminée en bois et un sol gris.
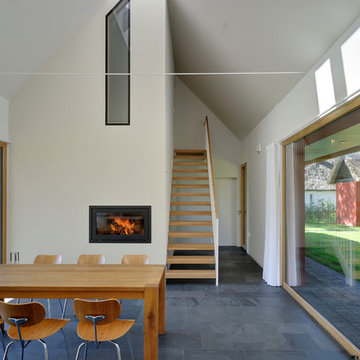
Architekt: Möhring Architekten
Fotograf: Stefan Melchior
Idée de décoration pour une salle à manger ouverte sur le salon design de taille moyenne avec un mur blanc, un sol en ardoise, une cheminée standard et un manteau de cheminée en métal.
Idée de décoration pour une salle à manger ouverte sur le salon design de taille moyenne avec un mur blanc, un sol en ardoise, une cheminée standard et un manteau de cheminée en métal.
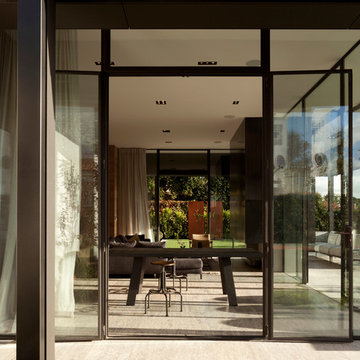
Photography by David Straight.
Idées déco pour une salle à manger moderne de taille moyenne avec un mur gris, un sol en ardoise, une cheminée standard et un manteau de cheminée en métal.
Idées déco pour une salle à manger moderne de taille moyenne avec un mur gris, un sol en ardoise, une cheminée standard et un manteau de cheminée en métal.
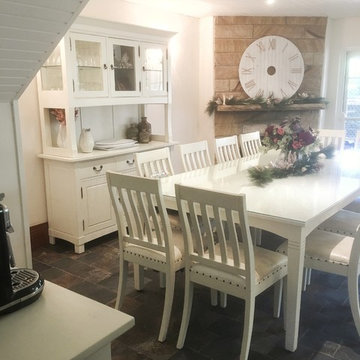
This dining room was dark and tight. By removing the wall, we are able to bring more natural light into the space and allow free flowing movement around the island. We also painted out the existing wall and ceiling panelling to brighten up the space.
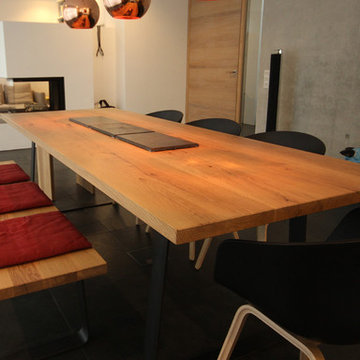
Eichentisch mit Flachstahl mit den Maßen (L x B x H): ca. 2600 x 1000 x 790
Cette image montre une grande salle à manger ouverte sur le salon design avec un mur gris, un sol en ardoise, un poêle à bois et un manteau de cheminée en plâtre.
Cette image montre une grande salle à manger ouverte sur le salon design avec un mur gris, un sol en ardoise, un poêle à bois et un manteau de cheminée en plâtre.
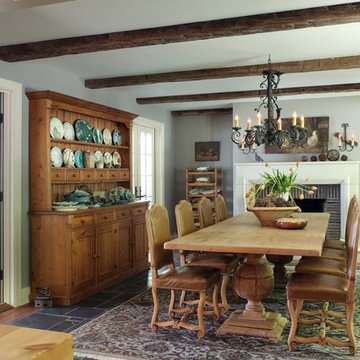
M Buck Photography
Exemple d'une salle à manger nature fermée avec un mur gris, un sol en ardoise, une cheminée standard et un manteau de cheminée en pierre.
Exemple d'une salle à manger nature fermée avec un mur gris, un sol en ardoise, une cheminée standard et un manteau de cheminée en pierre.
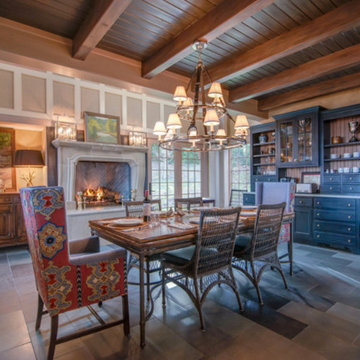
Cette image montre une grande salle à manger ouverte sur la cuisine rustique avec un mur beige, un sol en ardoise, cheminée suspendue, un manteau de cheminée en béton et un sol gris.
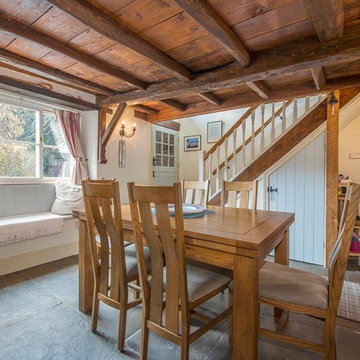
Damian James Bramley, DJB Photography
Cette photo montre une petite salle à manger nature fermée avec un mur beige, un sol en ardoise, un poêle à bois et un manteau de cheminée en pierre.
Cette photo montre une petite salle à manger nature fermée avec un mur beige, un sol en ardoise, un poêle à bois et un manteau de cheminée en pierre.
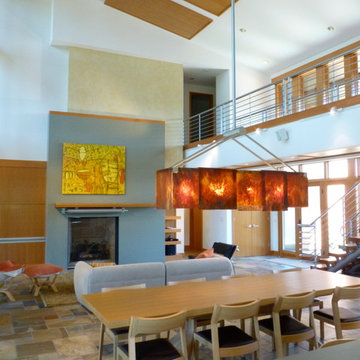
From Kitchen over DR to LR
Inspiration pour une salle à manger ouverte sur le salon design avec un mur blanc, un sol en ardoise, une cheminée standard et un sol multicolore.
Inspiration pour une salle à manger ouverte sur le salon design avec un mur blanc, un sol en ardoise, une cheminée standard et un sol multicolore.
Idées déco de salles à manger avec un sol en ardoise et une cheminée
3