Idées déco de salles à manger avec un sol en bois brun et du lambris
Trier par :
Budget
Trier par:Populaires du jour
221 - 240 sur 428 photos
1 sur 3
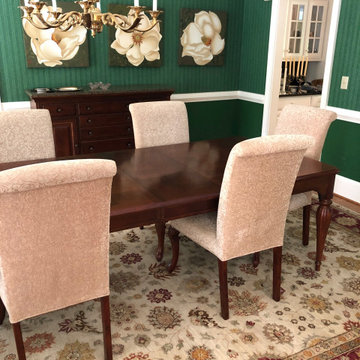
The beautiful traditional area rug from our Sultan collection has been paired with the bright and bold setting with wall done in a exquisite blend of shades of green sectioned with white paint.
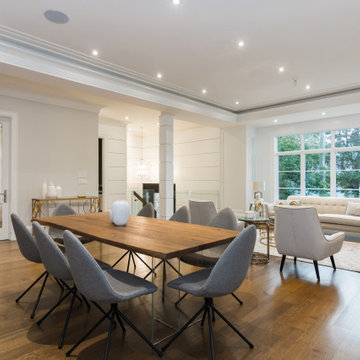
Cette photo montre une salle à manger ouverte sur le salon chic avec un mur blanc, un sol en bois brun, un sol marron, un plafond à caissons, du lambris, une cheminée standard et un manteau de cheminée en pierre.
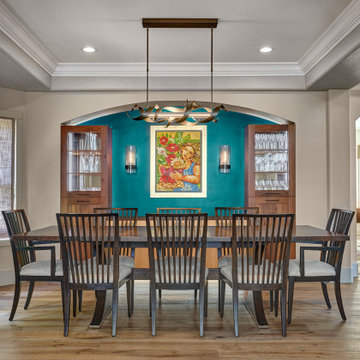
This cozy gathering space in the heart of Davis, CA takes cues from traditional millwork concepts done in a contemporary way.
Accented with light taupe, the grid panel design on the walls adds dimension to the otherwise flat surfaces. A brighter white above celebrates the room’s high ceilings, offering a sense of expanded vertical space and deeper relaxation.
Along the adjacent wall, bench seating wraps around to the front entry, where drawers provide shoe-storage by the front door. A built-in bookcase complements the overall design. A sectional with chaise hides a sleeper sofa. Multiple tables of different sizes and shapes support a variety of activities, whether catching up over coffee, playing a game of chess, or simply enjoying a good book by the fire. Custom drapery wraps around the room, and the curtains between the living room and dining room can be closed for privacy. Petite framed arm-chairs visually divide the living room from the dining room.
In the dining room, a similar arch can be found to the one in the kitchen. A built-in buffet and china cabinet have been finished in a combination of walnut and anegre woods, enriching the space with earthly color. Inspired by the client’s artwork, vibrant hues of teal, emerald, and cobalt were selected for the accessories, uniting the entire gathering space.
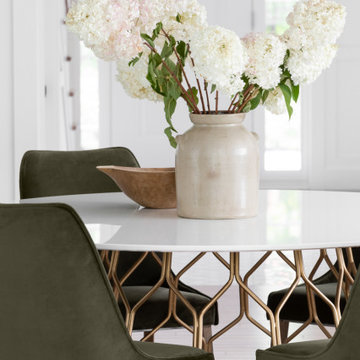
Réalisation d'une grande salle à manger design avec un mur blanc, un sol en bois brun, aucune cheminée, un sol marron, un plafond à caissons et du lambris.
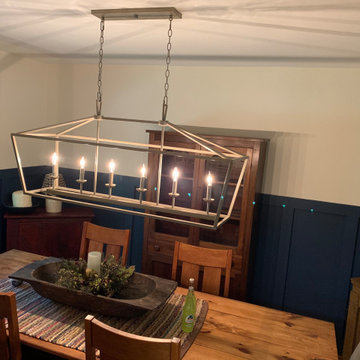
We installed a paneled wall look and painted it a dark blue and a cream top
Cette image montre une salle à manger rustique fermée et de taille moyenne avec un mur blanc, un sol en bois brun, un sol marron et du lambris.
Cette image montre une salle à manger rustique fermée et de taille moyenne avec un mur blanc, un sol en bois brun, un sol marron et du lambris.
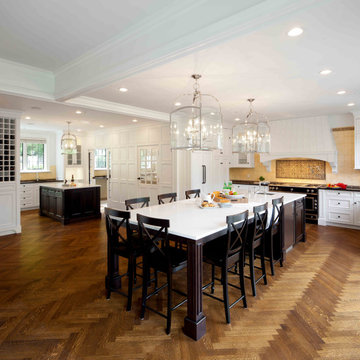
This is a major renovation of a character home, in the Shaughnessy neighbourhood of Vancouver, BC. It is a landmark building with historical significance. We focused on appropriate design detailing to suit the era of the home while incorporating modern comforts and features.
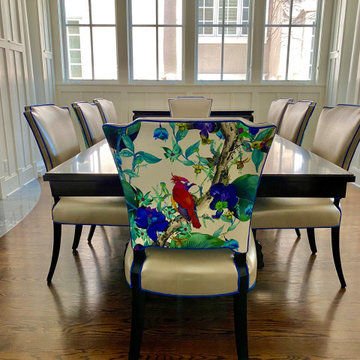
Cette photo montre une salle à manger ouverte sur la cuisine chic de taille moyenne avec un mur blanc, un sol en bois brun, une cheminée double-face, un manteau de cheminée en pierre, un sol marron, un plafond à caissons et du lambris.
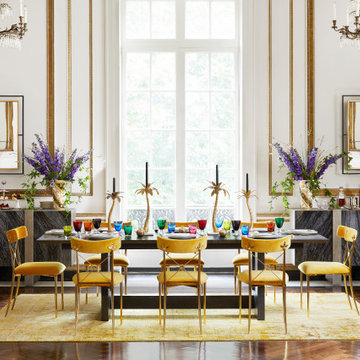
Idée de décoration pour une très grande salle à manger tradition avec un mur blanc, un sol en bois brun, un sol marron et du lambris.
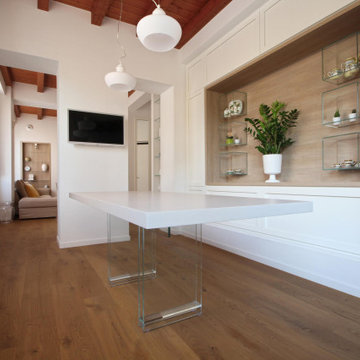
Exemple d'une salle à manger ouverte sur le salon nature de taille moyenne avec un mur blanc, un sol en bois brun, un sol marron, poutres apparentes et du lambris.
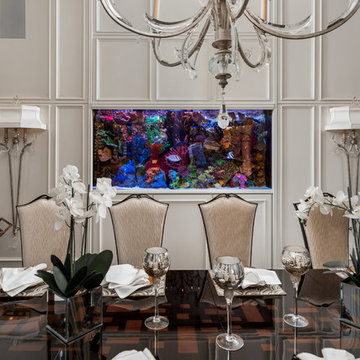
We love this formal dining room, especially the molding & millwork and the chandelier!
Réalisation d'une très grande salle à manger style shabby chic fermée avec un mur blanc, un sol en bois brun, une cheminée standard, un manteau de cheminée en pierre, un sol marron, un plafond voûté et du lambris.
Réalisation d'une très grande salle à manger style shabby chic fermée avec un mur blanc, un sol en bois brun, une cheminée standard, un manteau de cheminée en pierre, un sol marron, un plafond voûté et du lambris.
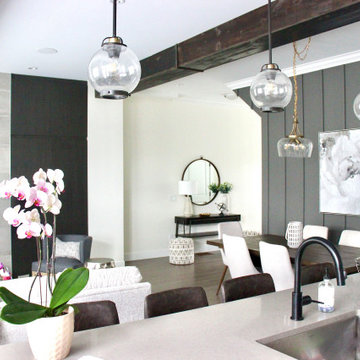
The view towards the entry shows the entire great room including the dining room.
Inspiration pour une salle à manger ouverte sur le salon minimaliste de taille moyenne avec un mur gris, un sol en bois brun, une cheminée standard, un manteau de cheminée en carrelage, un sol marron, poutres apparentes et du lambris.
Inspiration pour une salle à manger ouverte sur le salon minimaliste de taille moyenne avec un mur gris, un sol en bois brun, une cheminée standard, un manteau de cheminée en carrelage, un sol marron, poutres apparentes et du lambris.
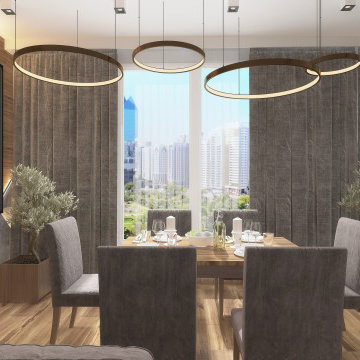
Idées déco pour une salle à manger ouverte sur le salon contemporaine de taille moyenne avec un mur gris, un sol en bois brun et du lambris.
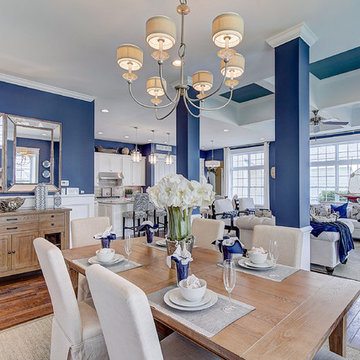
Large open-concept dark wood floor living area photo in Philadelphia with navy walls and white wainscoating.
Idée de décoration pour une salle à manger tradition avec un mur bleu, un sol en bois brun, un sol marron, un plafond à caissons et du lambris.
Idée de décoration pour une salle à manger tradition avec un mur bleu, un sol en bois brun, un sol marron, un plafond à caissons et du lambris.
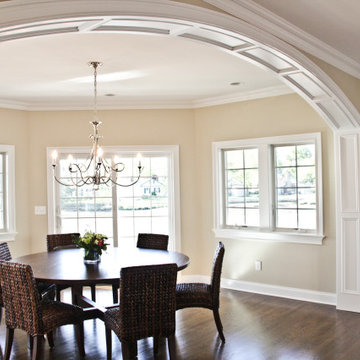
Cette photo montre une salle à manger ouverte sur la cuisine chic de taille moyenne avec un mur jaune, un sol en bois brun, un sol marron et du lambris.
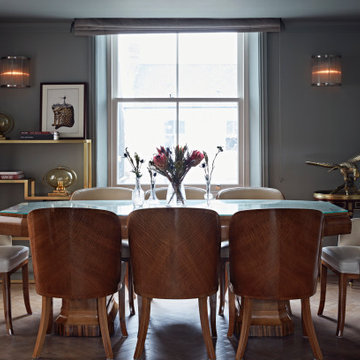
An art deco dining set with brass etegere
Aménagement d'une salle à manger contemporaine fermée avec un mur gris, un sol en bois brun et du lambris.
Aménagement d'une salle à manger contemporaine fermée avec un mur gris, un sol en bois brun et du lambris.
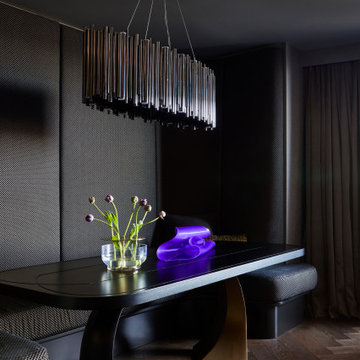
Cette image montre une salle à manger ouverte sur le salon design de taille moyenne avec un mur marron, un sol en bois brun, aucune cheminée, un sol marron et du lambris.
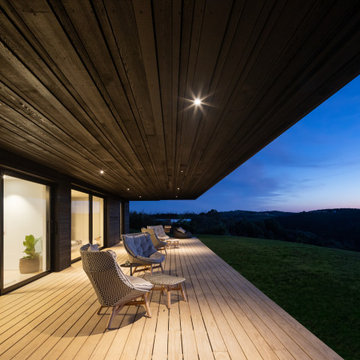
Interior Design | Gaile Guevara Studio
Cette photo montre une salle à manger ouverte sur le salon moderne de taille moyenne avec un mur blanc, un sol en bois brun, aucune cheminée, un sol marron et du lambris.
Cette photo montre une salle à manger ouverte sur le salon moderne de taille moyenne avec un mur blanc, un sol en bois brun, aucune cheminée, un sol marron et du lambris.
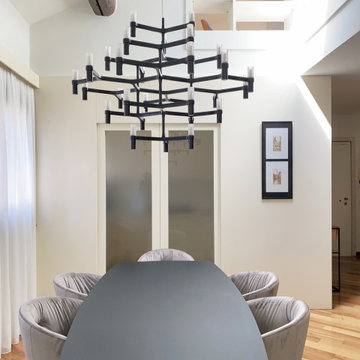
La sala da pranzo è arredata con un tavolo MANTA di RIMADESIO, color nero, con poltrone in velluto.
La doppia altezza é impreziosita dal grande lampadario CROW di NEMO LIGHTING. La luce naturale viene usata come materiale d’arredo per impreziosire l’intero spazio. In alto si vede la libreria/parapetto realizzata su misura per il sottotetto.
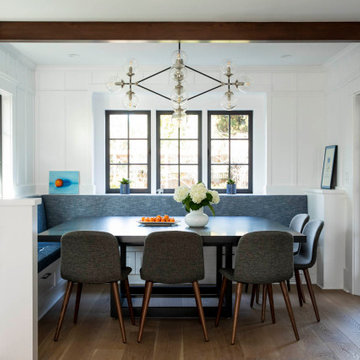
board and batton wall panels, black windows, glass tiles, open shelves, butcher block countertops, bench seats, custom dining table
shaker cabinets
Idée de décoration pour une grande salle à manger ouverte sur la cuisine tradition avec un mur blanc, un sol en bois brun, un sol marron, poutres apparentes et du lambris.
Idée de décoration pour une grande salle à manger ouverte sur la cuisine tradition avec un mur blanc, un sol en bois brun, un sol marron, poutres apparentes et du lambris.
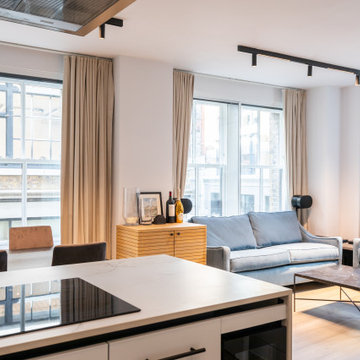
Idées déco pour une grande salle à manger ouverte sur le salon moderne avec un mur blanc, un sol en bois brun, un sol gris, un plafond décaissé et du lambris.
Idées déco de salles à manger avec un sol en bois brun et du lambris
12