Idées déco de salles à manger avec un sol en bois brun et du lambris
Trier par :
Budget
Trier par:Populaires du jour
161 - 180 sur 428 photos
1 sur 3
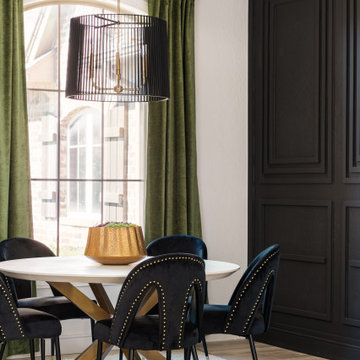
Inspiration pour une salle à manger ouverte sur le salon traditionnelle avec un mur blanc, un sol en bois brun, un sol marron et du lambris.
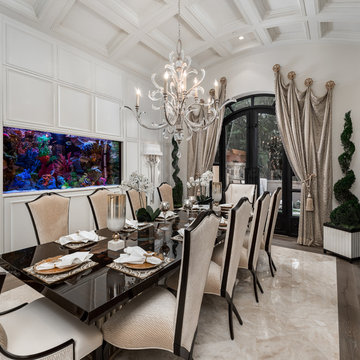
We love this dining rooms design featuring a wood and marble floor, a coffered ceiling and custom molding & millwork throughout.
Aménagement d'une très grande salle à manger romantique fermée avec un mur blanc, un sol en bois brun, une cheminée standard, un manteau de cheminée en pierre, un sol marron, un plafond à caissons et du lambris.
Aménagement d'une très grande salle à manger romantique fermée avec un mur blanc, un sol en bois brun, une cheminée standard, un manteau de cheminée en pierre, un sol marron, un plafond à caissons et du lambris.
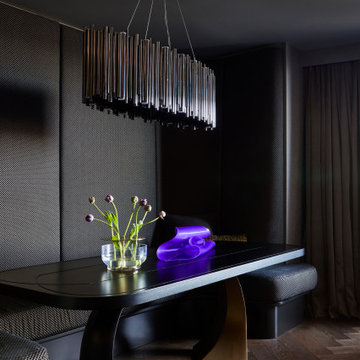
Cette image montre une salle à manger ouverte sur le salon design de taille moyenne avec un mur marron, un sol en bois brun, aucune cheminée, un sol marron et du lambris.
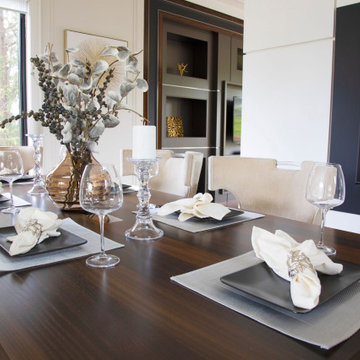
Astaneh Construction is proud to announce the successful completion of one of our most favourite projects to date - a custom-built home in Toronto's Greater Toronto Area (GTA) using only the highest quality materials and the most professional tradespeople available. The project, which spanned an entire year from start to finish, is a testament to our commitment to excellence in every aspect of our work.
As a leading home renovation and kitchen renovation company in Toronto, Astaneh Construction is dedicated to providing our clients with exceptional results that exceed their expectations. Our custom home build in 2020 is a shining example of this commitment, as we spared no expense to ensure that every detail of the project was executed flawlessly.
From the initial planning stages to the final walkthrough, our team worked tirelessly to ensure that every aspect of the project met our strict standards of quality and craftsmanship. We carefully selected the most professional and skilled tradespeople in the GTA to work alongside us, and only used the highest quality materials and finishes available to us.
The total cost of the project was $350 per sqft, which equates to a cost of over 1 million and 200 hundred thousand Canadian dollars for the 3500 sqft custom home. We are confident that this investment was worth every penny, as the final result is a breathtaking masterpiece that will stand the test of time.
We take great pride in our work at Astaneh Construction, and the completion of this project has only reinforced our commitment to excellence. If you are considering a home renovation or kitchen renovation in Toronto, we invite you to experience the Astaneh Construction difference for yourself. Contact us today to learn more about our services and how we can help you turn your dream home into a reality.
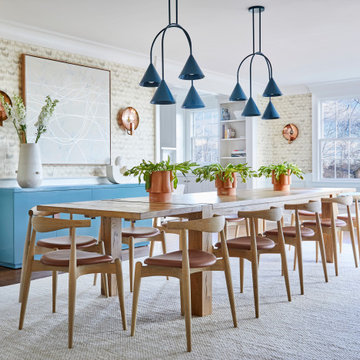
Inspiration pour une salle à manger traditionnelle fermée avec un mur multicolore, un sol en bois brun, un sol marron, du lambris et du papier peint.
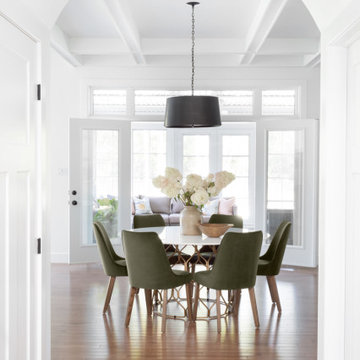
Idées déco pour une grande salle à manger contemporaine avec un mur blanc, un sol en bois brun, aucune cheminée, un sol marron, un plafond à caissons et du lambris.
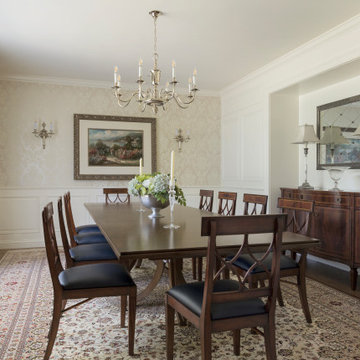
Exemple d'une salle à manger chic avec un mur beige, un sol en bois brun, un sol marron, du lambris, boiseries et du papier peint.
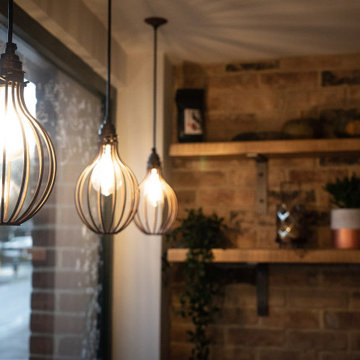
Little Kitchen Bistro
Rustic and industrial little bistro restaurant
From twee cottage tearoom to rustic and industrial French bistro. This project required a total refit and features lots of bespoke joinery by Paul. We introduced a feature wall of brickwork and Victorian paneling to complement the period of the building and gave the client cosy nooks through banquet seating and steel mesh panels.
The open kitchen and bar area demanded attractive space storage solutions like the industrial shelving positioned above the counter.
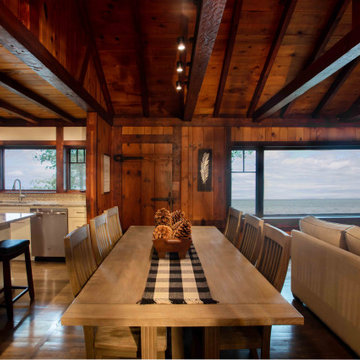
The client came to us to assist with transforming their small family cabin into a year-round residence that would continue the family legacy. The home was originally built by our client’s grandfather so keeping much of the existing interior woodwork and stone masonry fireplace was a must. They did not want to lose the rustic look and the warmth of the pine paneling. The view of Lake Michigan was also to be maintained. It was important to keep the home nestled within its surroundings.
There was a need to update the kitchen, add a laundry & mud room, install insulation, add a heating & cooling system, provide additional bedrooms and more bathrooms. The addition to the home needed to look intentional and provide plenty of room for the entire family to be together. Low maintenance exterior finish materials were used for the siding and trims as well as natural field stones at the base to match the original cabin’s charm.
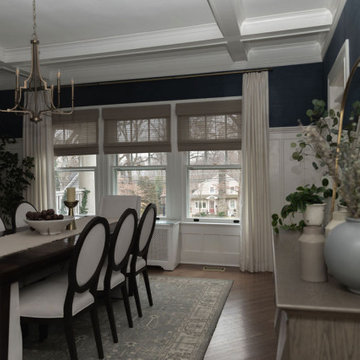
Cette photo montre une salle à manger ouverte sur le salon chic de taille moyenne avec un mur bleu, un sol en bois brun, un sol marron, un plafond à caissons et du lambris.
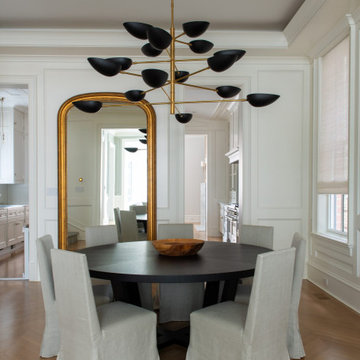
California Chic
Inspiration pour une salle à manger ouverte sur la cuisine marine de taille moyenne avec un mur blanc, un sol en bois brun, aucune cheminée, un sol beige et du lambris.
Inspiration pour une salle à manger ouverte sur la cuisine marine de taille moyenne avec un mur blanc, un sol en bois brun, aucune cheminée, un sol beige et du lambris.
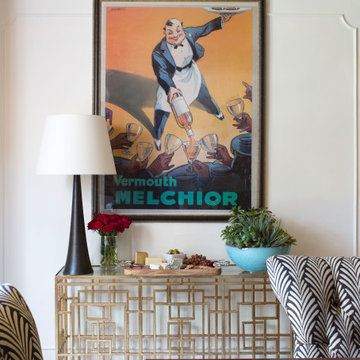
These world travelers collect vintage posters as a reminder of their vacations across the globe. We used four large colorful pieces in this compact dining room. The walls were painted white and the ceiling gold leafed to create a glow in the evenings. We reused the client's dining table and replaced the matching chairs with tufted upholstered chairs in a graphic black and white Art Deco inspired pattern. A brass and glass console table is light and airy and provides another surface for entertaining.
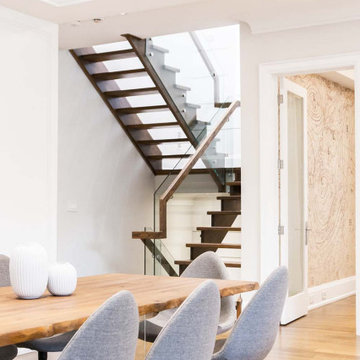
Exemple d'une salle à manger ouverte sur le salon chic de taille moyenne avec un sol en bois brun, un sol marron, un plafond à caissons, un mur blanc et du lambris.

Sumptuous italianate dining room
Idée de décoration pour une grande salle à manger fermée avec un mur marron, un sol en bois brun, une cheminée standard, un manteau de cheminée en pierre, un sol marron, un plafond voûté et du lambris.
Idée de décoration pour une grande salle à manger fermée avec un mur marron, un sol en bois brun, une cheminée standard, un manteau de cheminée en pierre, un sol marron, un plafond voûté et du lambris.
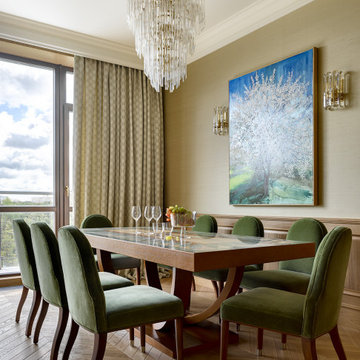
проект выполнен с Арианой Ахмад
Aménagement d'une grande salle à manger classique avec un mur beige, un sol en bois brun, un sol beige et du lambris.
Aménagement d'une grande salle à manger classique avec un mur beige, un sol en bois brun, un sol beige et du lambris.
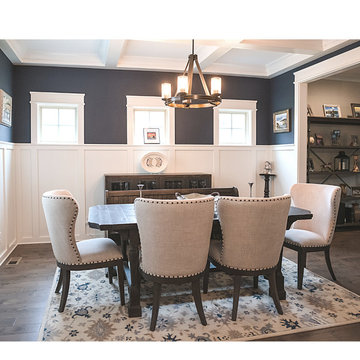
I just adore the coffered ceilings with the white paneling and dark walls.
Réalisation d'une salle à manger ouverte sur la cuisine tradition de taille moyenne avec un mur bleu, un sol en bois brun, un sol marron, un plafond à caissons et du lambris.
Réalisation d'une salle à manger ouverte sur la cuisine tradition de taille moyenne avec un mur bleu, un sol en bois brun, un sol marron, un plafond à caissons et du lambris.
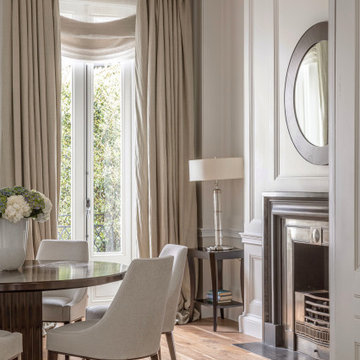
Réalisation d'une grande salle à manger tradition fermée avec un mur blanc, un sol en bois brun, une cheminée standard, un manteau de cheminée en pierre, un sol marron et du lambris.
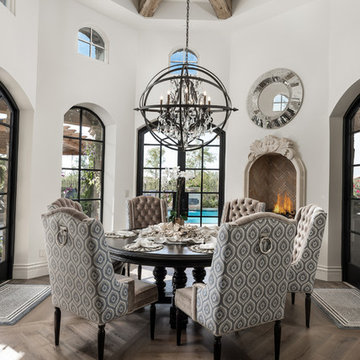
We love this dining area and breakfast nook's arched windows, the exposed beams, and wood floor.
Idées déco pour une très grande salle à manger romantique fermée avec un mur blanc, un sol en bois brun, une cheminée standard, un manteau de cheminée en pierre, un sol marron, un plafond voûté et du lambris.
Idées déco pour une très grande salle à manger romantique fermée avec un mur blanc, un sol en bois brun, une cheminée standard, un manteau de cheminée en pierre, un sol marron, un plafond voûté et du lambris.
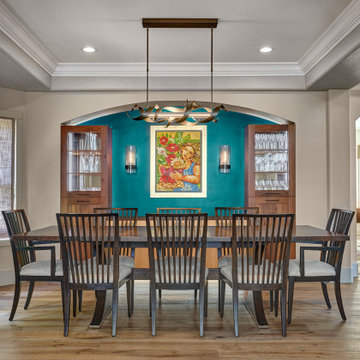
This cozy gathering space in the heart of Davis, CA takes cues from traditional millwork concepts done in a contemporary way.
Accented with light taupe, the grid panel design on the walls adds dimension to the otherwise flat surfaces. A brighter white above celebrates the room’s high ceilings, offering a sense of expanded vertical space and deeper relaxation.
Along the adjacent wall, bench seating wraps around to the front entry, where drawers provide shoe-storage by the front door. A built-in bookcase complements the overall design. A sectional with chaise hides a sleeper sofa. Multiple tables of different sizes and shapes support a variety of activities, whether catching up over coffee, playing a game of chess, or simply enjoying a good book by the fire. Custom drapery wraps around the room, and the curtains between the living room and dining room can be closed for privacy. Petite framed arm-chairs visually divide the living room from the dining room.
In the dining room, a similar arch can be found to the one in the kitchen. A built-in buffet and china cabinet have been finished in a combination of walnut and anegre woods, enriching the space with earthly color. Inspired by the client’s artwork, vibrant hues of teal, emerald, and cobalt were selected for the accessories, uniting the entire gathering space.
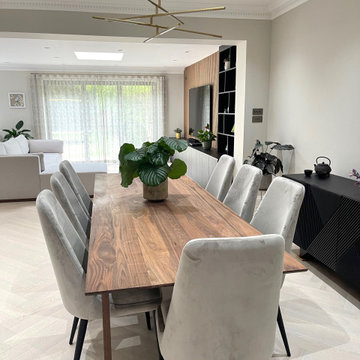
The open plan space from our Golders Green Project. We create a large space which worked as the hub for family life. We created a bespoke media unit to create a focal point and added beautiful lighting, flooring and furniture to complete the look.
Idées déco de salles à manger avec un sol en bois brun et du lambris
9