Idées déco de salles à manger avec un sol en bois brun et du lambris
Trier par :
Budget
Trier par:Populaires du jour
121 - 140 sur 428 photos
1 sur 3
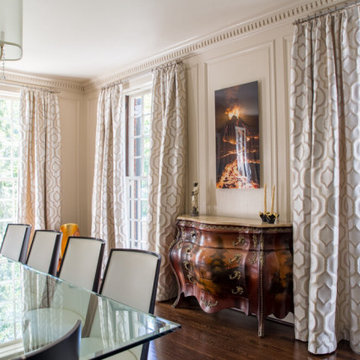
Project by Wiles Design Group. Their Cedar Rapids-based design studio serves the entire Midwest, including Iowa City, Dubuque, Davenport, and Waterloo, as well as North Missouri and St. Louis.
For more about Wiles Design Group, see here: https://wilesdesigngroup.com/
To learn more about this project, see here: https://wilesdesigngroup.com/refined-family-home
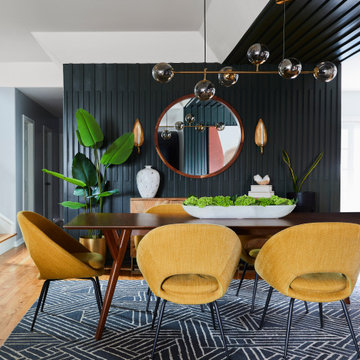
We made an awkward open space into a functional and sophisticated haven, uniquely blending mid-century charm with the essence of California living. Designed to harmoniously accommodate both playfulness and refined living, our client's vision was to create an inviting living space, a stylish dining area, and a fun-filled kid's play zone all within one cohesive layout.
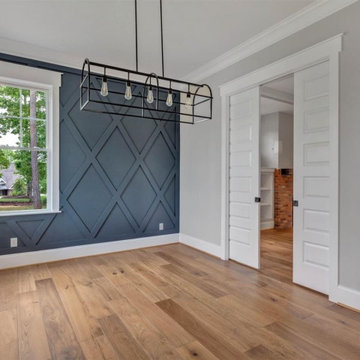
Sandal Oak Hardwood – The Ventura Hardwood Flooring Collection is designed to look gently aged and weathered, while still being durable and stain resistant.
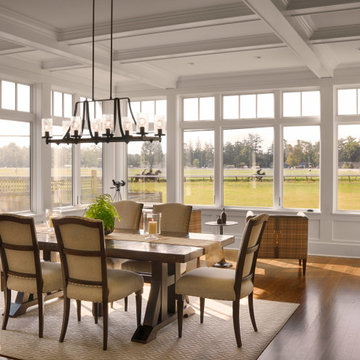
Idées déco pour une grande salle à manger ouverte sur la cuisine classique avec un mur blanc, un sol en bois brun, un plafond à caissons et du lambris.
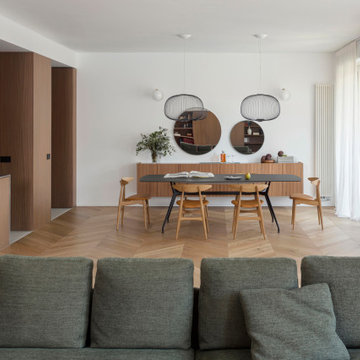
Vista zona pranzo con tavolo in vetro nero, mobile con nate in legno cannettato, lampade foscarini.
Ingresso in resina.
Cette image montre une grande salle à manger ouverte sur le salon minimaliste avec un mur blanc, un sol en bois brun et du lambris.
Cette image montre une grande salle à manger ouverte sur le salon minimaliste avec un mur blanc, un sol en bois brun et du lambris.
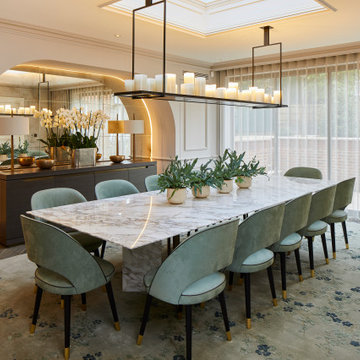
Inspiration pour une grande salle à manger traditionnelle fermée avec un mur beige, un sol en bois brun, aucune cheminée, un sol marron et du lambris.
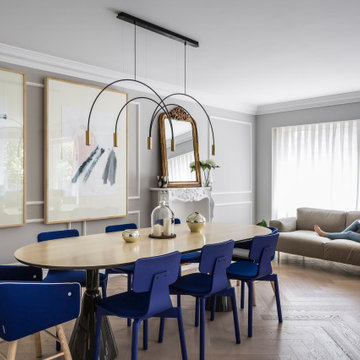
Fotografía: Germán Cabo
Cette image montre une grande salle à manger ouverte sur le salon design avec un mur gris, un sol en bois brun et du lambris.
Cette image montre une grande salle à manger ouverte sur le salon design avec un mur gris, un sol en bois brun et du lambris.
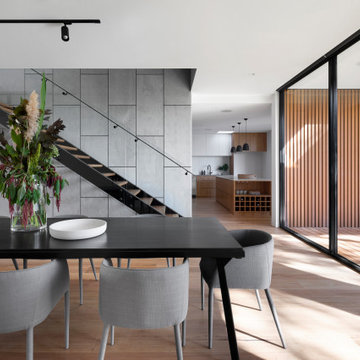
Aménagement d'une grande salle à manger ouverte sur le salon contemporaine avec un mur gris, un sol en bois brun, un sol marron, une cheminée ribbon, un manteau de cheminée en carrelage et du lambris.
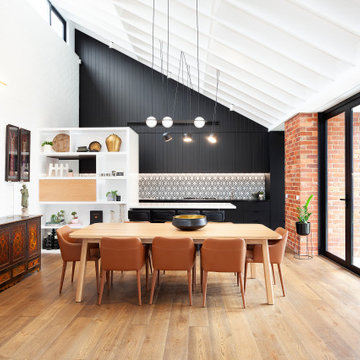
Idées déco pour une salle à manger ouverte sur la cuisine contemporaine avec un mur blanc, un sol en bois brun, un sol marron, poutres apparentes, un plafond voûté et du lambris.
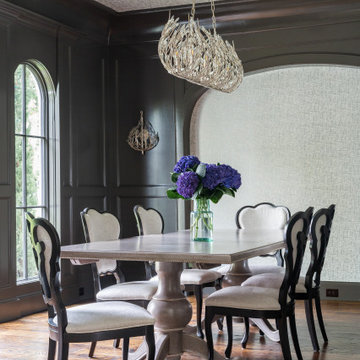
Aménagement d'une salle à manger classique avec un mur noir, un sol en bois brun, un sol marron, un plafond en papier peint, du lambris et du papier peint.
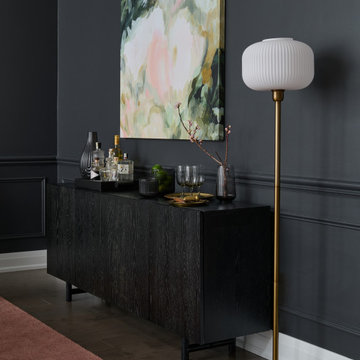
Beautiful dining room with high ceilings and lounge areas
Réalisation d'une grande salle à manger tradition fermée avec un mur noir, un sol en bois brun et du lambris.
Réalisation d'une grande salle à manger tradition fermée avec un mur noir, un sol en bois brun et du lambris.
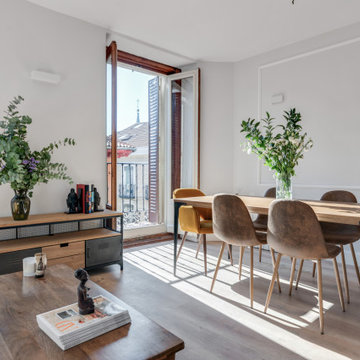
Idées déco pour une salle à manger contemporaine avec un mur blanc, un sol en bois brun, un sol marron et du lambris.
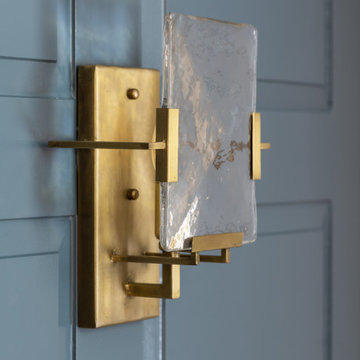
Cette image montre une grande salle à manger traditionnelle fermée avec un mur bleu, un sol en bois brun, un manteau de cheminée en bois, poutres apparentes et du lambris.
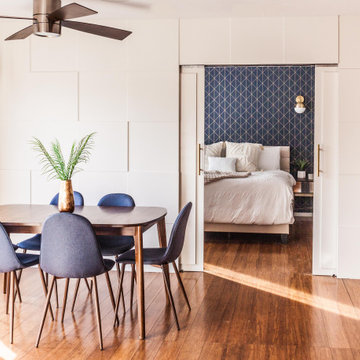
Idées déco pour une salle à manger ouverte sur la cuisine contemporaine de taille moyenne avec un mur blanc, un sol en bois brun, un sol marron et du lambris.

A view from the kitchen of this nautical-inspired living and dining space with a large stone fireplace and built-ins.
Photo by Ashley Avila Photography
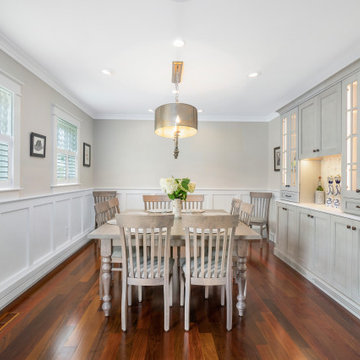
Whole house remodel in Narragansett RI. We reconfigured the floor plan and added a small addition to the right side to extend the kitchen. Thus creating a gorgeous transitional kitchen with plenty of room for cooking, storage, and entertaining. The dining room can now seat up to 12 with a recessed hutch for a few extra inches in the space. The new half bath provides lovely shades of blue and is sure to catch your eye! The rear of the first floor now has a private and cozy guest suite.
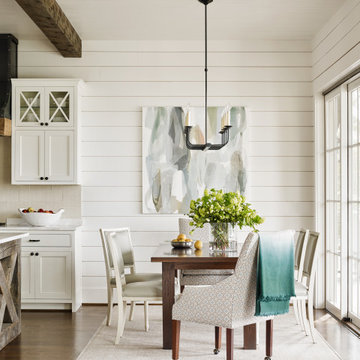
Inspiration pour une salle à manger traditionnelle avec un mur blanc, un sol en bois brun, un sol marron et du lambris.
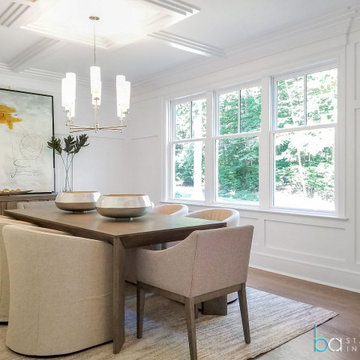
When beautiful architectural details are being accentuated with contemporary on trend staging it is called perfection in design. We picked up on the natural elements in the kitchen design and mudroom and incorporated natural elements into the staging design creating a soothing and sophisticated atmosphere. We take not just the buyers demographic,but also surroundings and architecture into consideration when designing our stagings.
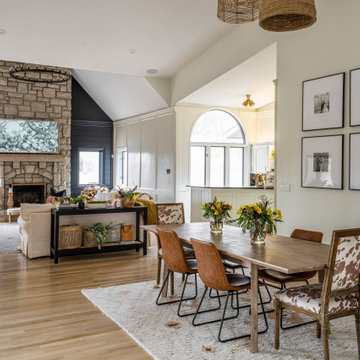
Inspiration pour une grande salle à manger ouverte sur le salon traditionnelle avec un mur blanc, un sol en bois brun, une cheminée standard, un manteau de cheminée en pierre de parement, un sol beige, un plafond voûté et du lambris.
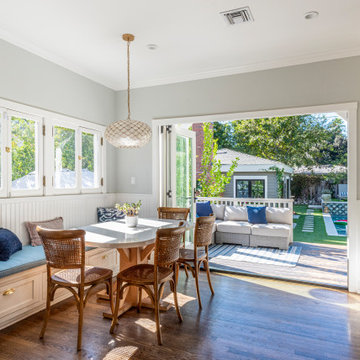
Idée de décoration pour une salle à manger tradition avec une banquette d'angle, un mur gris, un sol en bois brun, aucune cheminée, un sol marron, du lambris et du lambris de bois.
Idées déco de salles à manger avec un sol en bois brun et du lambris
7