Idées déco de salles à manger avec un sol en bois brun et un plafond en lambris de bois
Trier par :
Budget
Trier par:Populaires du jour
1 - 20 sur 212 photos
1 sur 3

Spacecrafting Photography
Aménagement d'une petite salle à manger ouverte sur la cuisine bord de mer avec un sol en bois brun, aucune cheminée, un mur blanc, un sol marron, un plafond en lambris de bois et du lambris de bois.
Aménagement d'une petite salle à manger ouverte sur la cuisine bord de mer avec un sol en bois brun, aucune cheminée, un mur blanc, un sol marron, un plafond en lambris de bois et du lambris de bois.

This is a light rustic European White Oak hardwood floor.
Cette photo montre une salle à manger ouverte sur le salon moderne de taille moyenne avec un mur blanc, un sol en bois brun, un sol marron et un plafond en lambris de bois.
Cette photo montre une salle à manger ouverte sur le salon moderne de taille moyenne avec un mur blanc, un sol en bois brun, un sol marron et un plafond en lambris de bois.

This 5,200-square foot modern farmhouse is located on Manhattan Beach’s Fourth Street, which leads directly to the ocean. A raw stone facade and custom-built Dutch front-door greets guests, and customized millwork can be found throughout the home. The exposed beams, wooden furnishings, rustic-chic lighting, and soothing palette are inspired by Scandinavian farmhouses and breezy coastal living. The home’s understated elegance privileges comfort and vertical space. To this end, the 5-bed, 7-bath (counting halves) home has a 4-stop elevator and a basement theater with tiered seating and 13-foot ceilings. A third story porch is separated from the upstairs living area by a glass wall that disappears as desired, and its stone fireplace ensures that this panoramic ocean view can be enjoyed year-round.
This house is full of gorgeous materials, including a kitchen backsplash of Calacatta marble, mined from the Apuan mountains of Italy, and countertops of polished porcelain. The curved antique French limestone fireplace in the living room is a true statement piece, and the basement includes a temperature-controlled glass room-within-a-room for an aesthetic but functional take on wine storage. The takeaway? Efficiency and beauty are two sides of the same coin.

Idées déco pour une salle à manger contemporaine avec une banquette d'angle, un mur blanc, un sol en bois brun, aucune cheminée, un sol marron, un plafond à caissons et un plafond en lambris de bois.
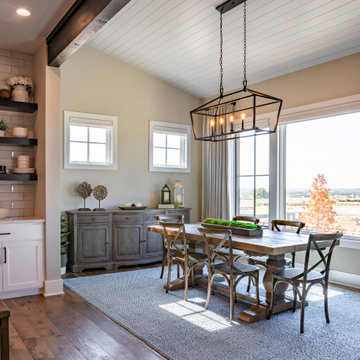
This everyday dining space is so cozy and inviting. We used an indoor/outdoor rug from Dash and Albert, farmhouse table and cafe chairs in reclaimed wood, and an oversized buffet from Classic Home Furnishings. Added warmth with draperies in Pindler fabric and tongue and groove ceiling.

Exemple d'une grande salle à manger nature avec un mur blanc, un sol en bois brun, une cheminée double-face, un manteau de cheminée en pierre, un sol marron et un plafond en lambris de bois.
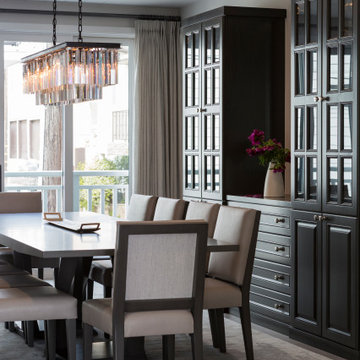
Exemple d'une salle à manger bord de mer fermée et de taille moyenne avec un mur gris, un sol en bois brun, un sol gris et un plafond en lambris de bois.
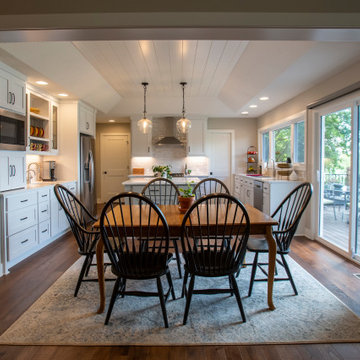
Cette photo montre une salle à manger ouverte sur la cuisine chic avec un sol en bois brun, un sol marron et un plafond en lambris de bois.
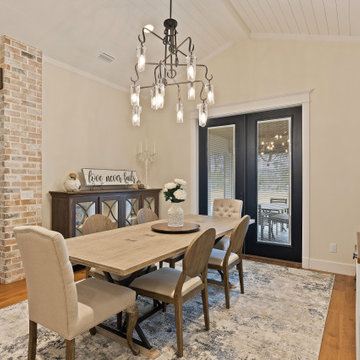
Modern farmhouse kitchen with rustic elements and modern conveniences.
Réalisation d'une grande salle à manger ouverte sur la cuisine champêtre avec un sol en bois brun, un sol beige et un plafond en lambris de bois.
Réalisation d'une grande salle à manger ouverte sur la cuisine champêtre avec un sol en bois brun, un sol beige et un plafond en lambris de bois.
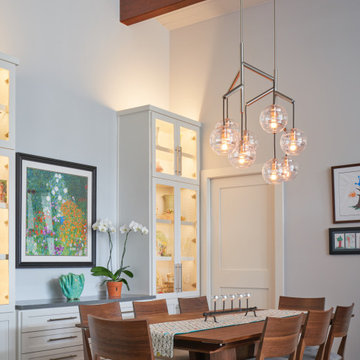
Dining Room
Exemple d'une salle à manger ouverte sur la cuisine rétro de taille moyenne avec un mur gris, un sol en bois brun, un sol marron et un plafond en lambris de bois.
Exemple d'une salle à manger ouverte sur la cuisine rétro de taille moyenne avec un mur gris, un sol en bois brun, un sol marron et un plafond en lambris de bois.
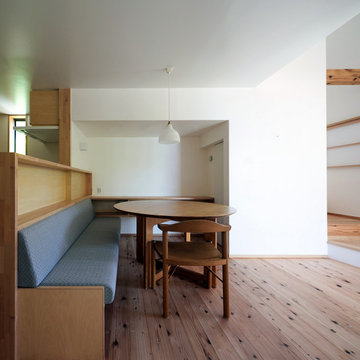
Idée de décoration pour une petite salle à manger ouverte sur la cuisine avec un mur blanc, un sol en bois brun, aucune cheminée, un sol beige, un plafond en lambris de bois et éclairage.

Dining with custom pendant lighting.
Cette photo montre une grande salle à manger ouverte sur la cuisine rétro avec un mur blanc, un sol en bois brun, poutres apparentes, un plafond en lambris de bois, un plafond voûté et un sol marron.
Cette photo montre une grande salle à manger ouverte sur la cuisine rétro avec un mur blanc, un sol en bois brun, poutres apparentes, un plafond en lambris de bois, un plafond voûté et un sol marron.
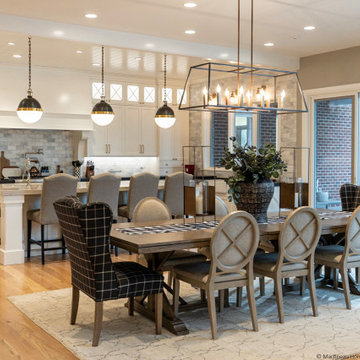
Cette photo montre une grande salle à manger ouverte sur la cuisine nature avec un mur gris, un sol en bois brun, aucune cheminée, un sol marron et un plafond en lambris de bois.

Every detail of this European villa-style home exudes a uniquely finished feel. Our design goals were to invoke a sense of travel while simultaneously cultivating a homely and inviting ambience. This project reflects our commitment to crafting spaces seamlessly blending luxury with functionality.
This once-underused, bland formal dining room was transformed into an evening retreat, evoking the ambience of a Tangiers cigar bar. Texture was introduced through grasscloth wallpaper, shuttered cabinet doors, rattan chairs, and knotty pine ceilings.
---
Project completed by Wendy Langston's Everything Home interior design firm, which serves Carmel, Zionsville, Fishers, Westfield, Noblesville, and Indianapolis.
For more about Everything Home, see here: https://everythinghomedesigns.com/

Réalisation d'une grande salle à manger ouverte sur la cuisine en bois avec un mur marron, un sol en bois brun, aucune cheminée, un sol marron et un plafond en lambris de bois.
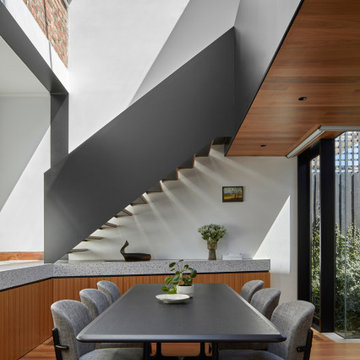
Split levels - open plan living zone below and a mezzanine Study above - create a soaring atrium topped by a series of skylights that extend along the full width of the building.
Photo by Dave Kulesza.
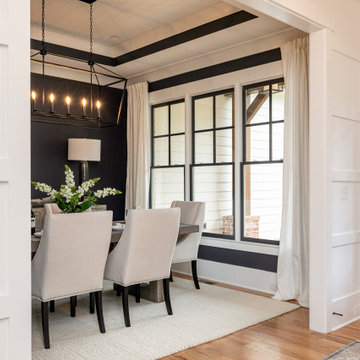
White parson chairs around a weathered grey rectangle table
Idée de décoration pour une salle à manger craftsman fermée et de taille moyenne avec un mur noir, un sol en bois brun, aucune cheminée, un sol marron et un plafond en lambris de bois.
Idée de décoration pour une salle à manger craftsman fermée et de taille moyenne avec un mur noir, un sol en bois brun, aucune cheminée, un sol marron et un plafond en lambris de bois.

Exemple d'une salle à manger ouverte sur le salon nature avec un mur blanc, un sol en bois brun, un sol marron, un plafond en lambris de bois, un plafond voûté et du lambris de bois.
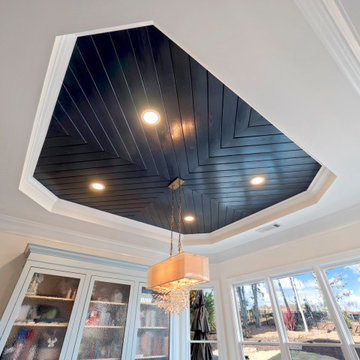
Breakfast Area
Inspiration pour une salle à manger traditionnelle de taille moyenne avec une banquette d'angle, un mur beige, un sol en bois brun, un sol gris et un plafond en lambris de bois.
Inspiration pour une salle à manger traditionnelle de taille moyenne avec une banquette d'angle, un mur beige, un sol en bois brun, un sol gris et un plafond en lambris de bois.

Exemple d'une salle à manger bord de mer fermée avec un mur blanc, un sol en bois brun, aucune cheminée, un sol marron et un plafond en lambris de bois.
Idées déco de salles à manger avec un sol en bois brun et un plafond en lambris de bois
1