Idées déco de salles à manger avec parquet clair et un plafond en lambris de bois
Trier par :
Budget
Trier par:Populaires du jour
1 - 20 sur 198 photos
1 sur 3

La cuisine, ré ouverte sur la pièce de vie
Idées déco pour une grande salle à manger contemporaine avec un mur noir, parquet clair, un poêle à bois, un sol blanc, un plafond en lambris de bois et du lambris.
Idées déco pour une grande salle à manger contemporaine avec un mur noir, parquet clair, un poêle à bois, un sol blanc, un plafond en lambris de bois et du lambris.

The dining space and walkout raised patio are separated by Marvin’s bi-fold accordion doors which open up to create a shared indoor/outdoor space with stunning prairie conservation views. The outdoor patio features a clean, contemporary sawn sandstone, built-in grill, and radius stairs leading down to the lower patio/pool at the walkout level.
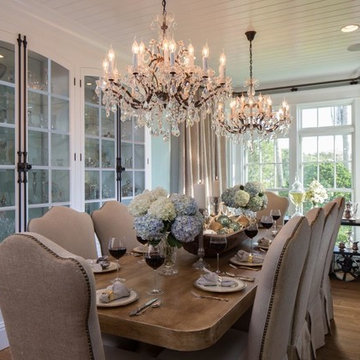
Idée de décoration pour une petite salle à manger fermée avec un mur vert, parquet clair, aucune cheminée, un sol marron et un plafond en lambris de bois.
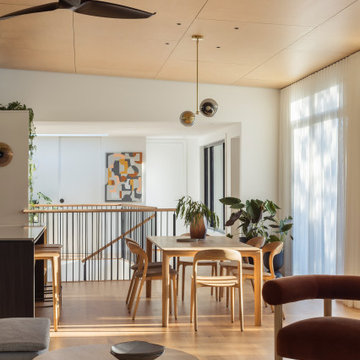
Light-filled dining room
Aménagement d'une salle à manger contemporaine avec parquet clair et un plafond en lambris de bois.
Aménagement d'une salle à manger contemporaine avec parquet clair et un plafond en lambris de bois.

Cette photo montre une salle à manger ouverte sur le salon rétro de taille moyenne avec un mur blanc, parquet clair, un sol marron, un plafond en lambris de bois et un mur en parement de brique.
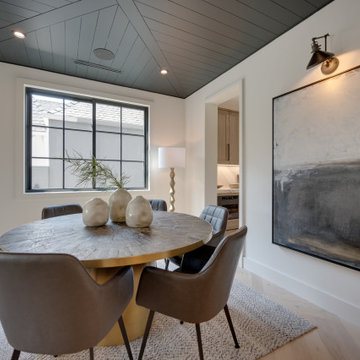
This square dining room wasn't elongated so, a round table made sense. The drama is in the fixtures by Rejuvenation, the black ceiling with a ship lap design, herringbone floors and 8" baseboards. Also, all of the windows in the house are painted black wood from Marvin.

Inspiration pour une grande salle à manger ouverte sur le salon vintage avec un mur jaune, parquet clair, une cheminée double-face, un manteau de cheminée en brique, un plafond en lambris de bois et du lambris de bois.
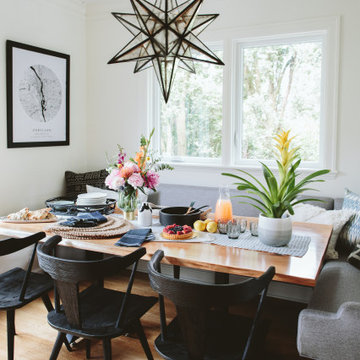
Cette photo montre une petite salle à manger chic avec une banquette d'angle, un mur blanc, parquet clair et un plafond en lambris de bois.

Exemple d'une salle à manger ouverte sur la cuisine bord de mer avec parquet clair, un sol marron, un plafond en lambris de bois, un mur blanc et aucune cheminée.

Réalisation d'une grande salle à manger ouverte sur le salon marine avec parquet clair, un plafond en lambris de bois et du lambris de bois.
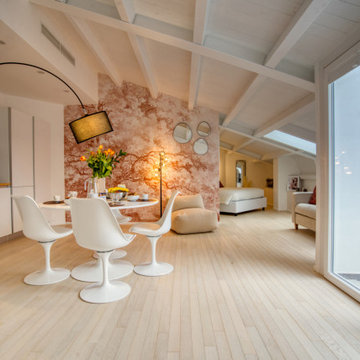
Restyling e Homestaging per valorizzazione immobiliare - Direzione artistica per la scelta di finiture e materiali, selezione e composizione kit arredo, gestione acquisti, allestimenti e homestaging
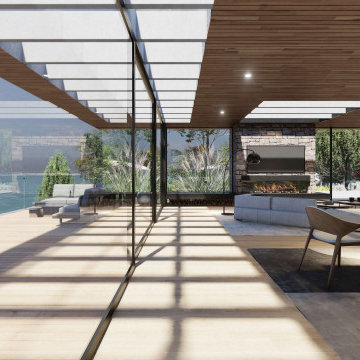
Breathtaking coastal view through grandest Amalfi Beach house located in Mouth Martha.
The stone feature that wraps from internally right to the external, extends from its existing fireplace, completes a grandest entry for our client.
Every detail and element integrating with each other excites us!

Exemple d'une grande salle à manger tendance avec une banquette d'angle, un mur blanc, parquet clair, un sol beige, un plafond en lambris de bois et du lambris de bois.
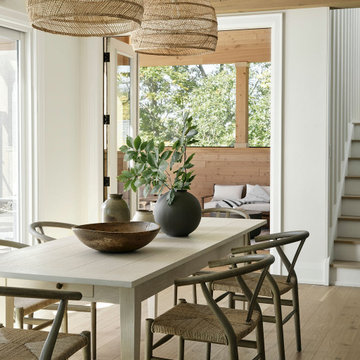
Idée de décoration pour une salle à manger tradition avec un mur blanc, parquet clair, un sol beige, poutres apparentes et un plafond en lambris de bois.

Mike Besley’s Holland Street design has won the residential alterations/additions award category of the BDAA Sydney Regional Chapter Design Awards 2020. Besley is the director and building designer of ICR Design, a forward-thinking Building Design Practice based in Castle Hill, New South Wales.
Boasting a reimagined entry veranda, this design was deemed by judges to be a great version of an Australian coastal house - simple, elegant, tasteful. A lovely house well-laid out to separate the living and sleeping areas. The reworking of the existing front balcony and footprint is a creative re-imagining of the frontage. With good northern exposure masses of natural light, and PV on the roof, the home boasts many sustainable features. The designer was praised by this transformation of a standard red brick 70's home into a modern beach style dwelling.
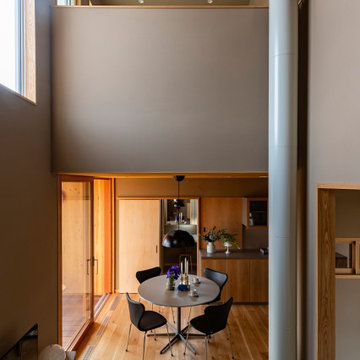
天井まである木製サッシとテラスデッキ、天井は木製になっていて抜け感と暖かみがある空間になっています。家具はFRITZ HANSEN、照明はlouis poulsnを採用。
ウッドデッキ素材はアマゾンジャラで高耐久性。
Idée de décoration pour une salle à manger ouverte sur le salon de taille moyenne avec un mur beige, parquet clair, aucune cheminée, un sol beige, un plafond en lambris de bois et éclairage.
Idée de décoration pour une salle à manger ouverte sur le salon de taille moyenne avec un mur beige, parquet clair, aucune cheminée, un sol beige, un plafond en lambris de bois et éclairage.

This beautiful custom home built by Bowlin Built and designed by Boxwood Avenue in the Reno Tahoe area features creamy walls painted with Benjamin Moore's Swiss Coffee and white oak custom cabinetry. This dining room design is complete with a custom floating brass bistro bar and gorgeous brass light fixture.

The new owners of this 1974 Post and Beam home originally contacted us for help furnishing their main floor living spaces. But it wasn’t long before these delightfully open minded clients agreed to a much larger project, including a full kitchen renovation. They were looking to personalize their “forever home,” a place where they looked forward to spending time together entertaining friends and family.
In a bold move, we proposed teal cabinetry that tied in beautifully with their ocean and mountain views and suggested covering the original cedar plank ceilings with white shiplap to allow for improved lighting in the ceilings. We also added a full height panelled wall creating a proper front entrance and closing off part of the kitchen while still keeping the space open for entertaining. Finally, we curated a selection of custom designed wood and upholstered furniture for their open concept living spaces and moody home theatre room beyond.
This project is a Top 5 Finalist for Western Living Magazine's 2021 Home of the Year.
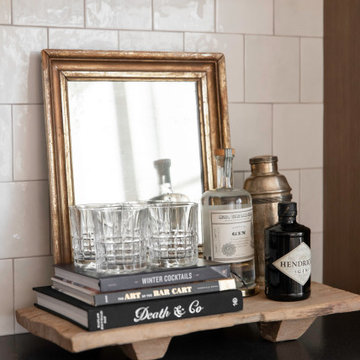
This beautiful custom home built by Bowlin Built and designed by Boxwood Avenue in the Reno Tahoe area features creamy walls painted with Benjamin Moore's Swiss Coffee and white oak custom cabinetry. This dining room design is complete with a custom floating brass bistro bar and gorgeous brass light fixture.
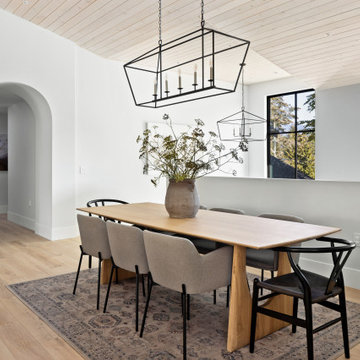
Cette photo montre une grande salle à manger ouverte sur le salon bord de mer avec parquet clair et un plafond en lambris de bois.
Idées déco de salles à manger avec parquet clair et un plafond en lambris de bois
1