Idées déco de salles à manger avec un sol en calcaire et différents habillages de murs
Trier par :
Budget
Trier par:Populaires du jour
21 - 40 sur 75 photos
1 sur 3
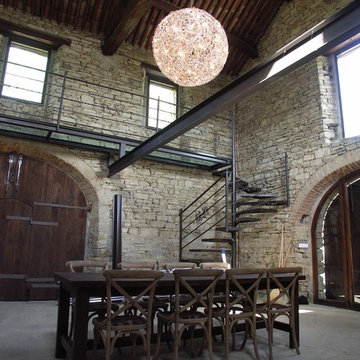
Anne-Mette Fiil
Réalisation d'une grande salle à manger ouverte sur le salon méditerranéenne avec un sol en calcaire, un sol gris et un mur en parement de brique.
Réalisation d'une grande salle à manger ouverte sur le salon méditerranéenne avec un sol en calcaire, un sol gris et un mur en parement de brique.
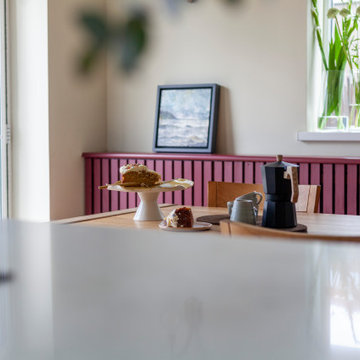
Réalisation d'une salle à manger ouverte sur le salon nordique de taille moyenne avec un mur blanc, un sol en calcaire, un poêle à bois, un sol beige et du lambris.
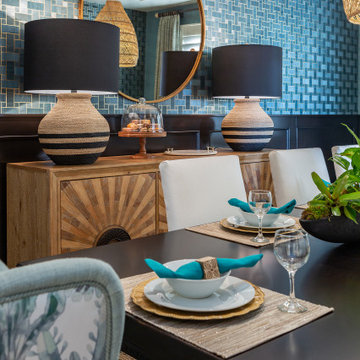
Beautiful dark wainscot tied into our custom wine cellar, unique wallpaper and a pop of color made this room so special!
Idée de décoration pour une salle à manger ethnique avec un sol en calcaire, un sol beige et boiseries.
Idée de décoration pour une salle à manger ethnique avec un sol en calcaire, un sol beige et boiseries.
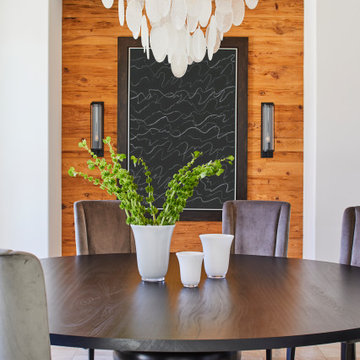
Our Ridgewood Estate project is a new build custom home located on acreage with a lake. It is filled with luxurious materials and family friendly details. This is the transitional style dining room.
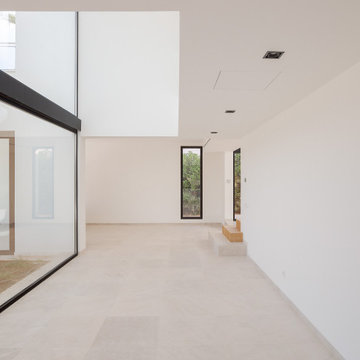
Idée de décoration pour une grande salle à manger ouverte sur le salon minimaliste avec un mur blanc, un sol en calcaire, un sol beige, un plafond décaissé et du lambris.
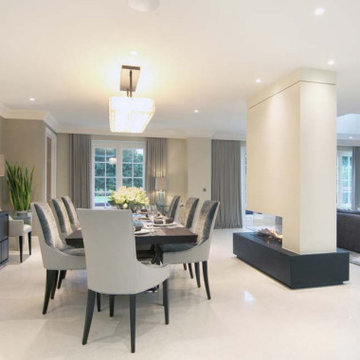
Part of a large open plan kitchen, dining and family space. The room divider fireplace was used to disguise a structural steel and adds a real wow factor to the room. The smoked American walnut custom table, sideboard and quartz pendants where all imported from the USA. The bespoke dining chairs and bar stools were adapted to fit my clients taller stature. Elegant curtains with remote controlled operation dress the large Georgian stye windows
Services:- Layouts, product selection and supply, custom lighting design, standard lighting supply and install, custom furniture design, supply and install, freight shipping and white glove service, kitchen consultation and finish selections, custom bar design, flooring selection, rugs, wall coverings, paint finishes, curtains, blinds, electric tracks, coving adaption for the tracks, art supply, accessories, hanging services, styling.

Photo by Chris Snook
Exemple d'une grande salle à manger chic avec un mur gris, un sol en calcaire, un poêle à bois, un manteau de cheminée en plâtre, un sol beige, un plafond à caissons et un mur en parement de brique.
Exemple d'une grande salle à manger chic avec un mur gris, un sol en calcaire, un poêle à bois, un manteau de cheminée en plâtre, un sol beige, un plafond à caissons et un mur en parement de brique.
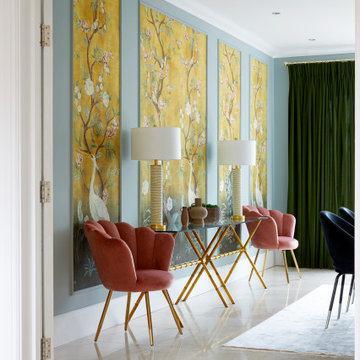
Idée de décoration pour une grande salle à manger asiatique fermée avec un sol en calcaire et du lambris.
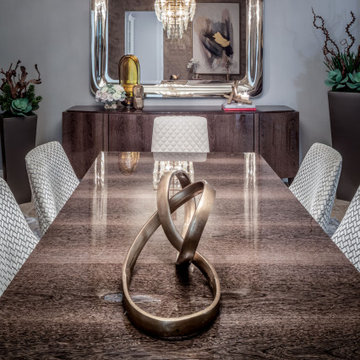
Cette photo montre une grande salle à manger ouverte sur le salon chic avec un mur gris, un sol en calcaire, un sol beige et du papier peint.
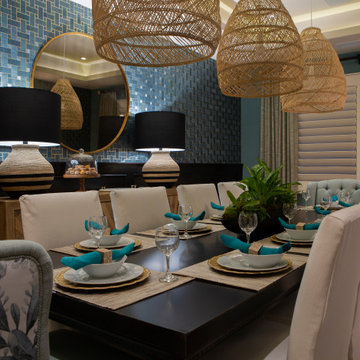
Beautiful dark wainscot tied into our custom wine cellar, unique wallpaper and a pop of color made this room so special!
Cette photo montre une salle à manger exotique avec un sol en calcaire, un sol beige et boiseries.
Cette photo montre une salle à manger exotique avec un sol en calcaire, un sol beige et boiseries.
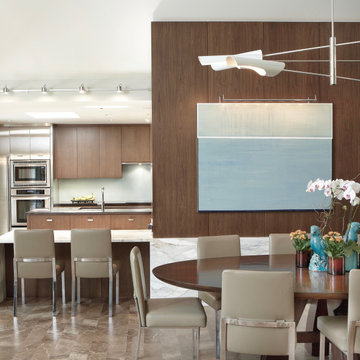
Réalisation d'une salle à manger ouverte sur le salon design en bois avec un sol en calcaire, un mur marron et un sol marron.
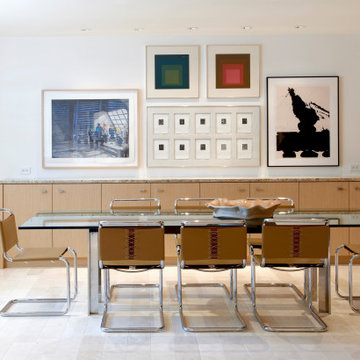
Cette image montre une grande salle à manger design avec une banquette d'angle, un mur blanc, un sol en calcaire, un sol beige et du lambris.
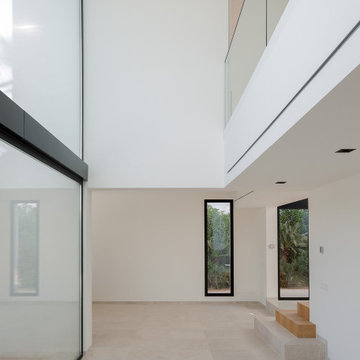
Réalisation d'une grande salle à manger ouverte sur le salon minimaliste avec un mur blanc, un sol en calcaire, un sol beige, un plafond décaissé et du lambris.
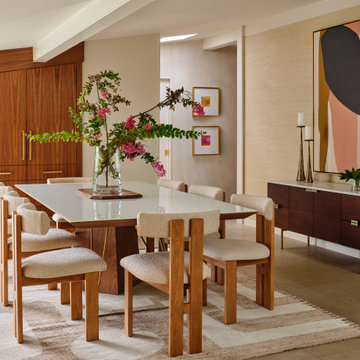
In the dining room, we added a walnut bar with an antique gold toekick and antique gold hardware, along with an enclosed tall walnut cabinet for storage. The tall dining room cabinet also conceals a vertical steel structural beam, while providing valuable storage space. The original dining room cabinets had been whitewashed and they also featured many tiny drawers and damaged drawer glides that were no longer practical for storage. So, we removed them and built in new cabinets that look as if they have always been there. The new walnut bar features geometric wall tile that matches the kitchen backsplash. The walnut bar and dining cabinets breathe new life into the space and echo the tones of the wood walls and cabinets in the adjoining kitchen and living room. Finally, our design team finished the space with MCM furniture, art and accessories.
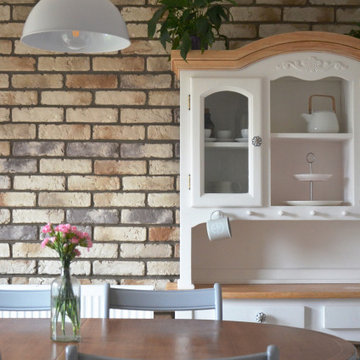
Réalisation d'une salle à manger ouverte sur la cuisine tradition de taille moyenne avec un mur multicolore, un sol en calcaire, aucune cheminée, un sol multicolore, un plafond décaissé et un mur en parement de brique.
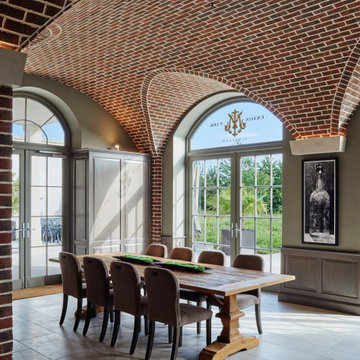
Idée de décoration pour une grande salle à manger minimaliste avec un mur gris, un sol en calcaire, un sol gris et un mur en parement de brique.
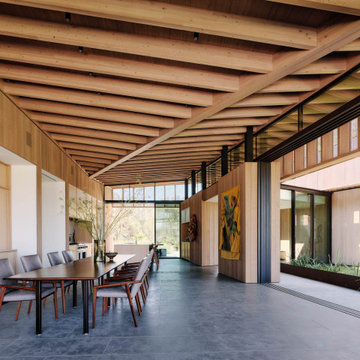
Ann Lowengart Interiors collaborated with Field Architecture and Dowbuilt on this dramatic Sonoma residence featuring three copper-clad pavilions connected by glass breezeways. The copper and red cedar siding echo the red bark of the Madrone trees, blending the built world with the natural world of the ridge-top compound. Retractable walls and limestone floors that extend outside to limestone pavers merge the interiors with the landscape. To complement the modernist architecture and the client's contemporary art collection, we selected and installed modern and artisanal furnishings in organic textures and an earthy color palette.
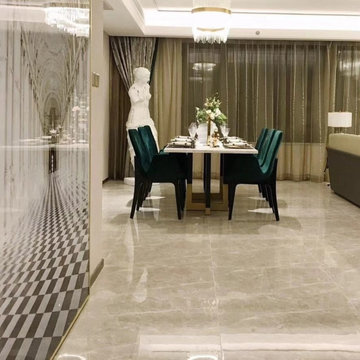
Great furniture, artwork and color combination!
Idées déco pour une salle à manger moderne de taille moyenne avec un mur beige, un sol en calcaire, un sol beige, un plafond décaissé et du lambris.
Idées déco pour une salle à manger moderne de taille moyenne avec un mur beige, un sol en calcaire, un sol beige, un plafond décaissé et du lambris.
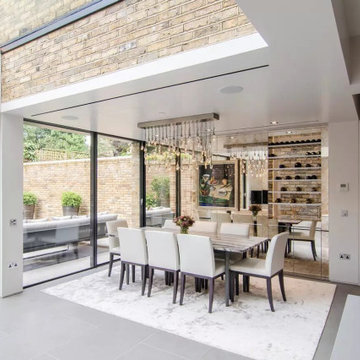
Aménagement d'une grande salle à manger ouverte sur le salon avec un sol en calcaire, un sol gris, un plafond décaissé et un mur en parement de brique.
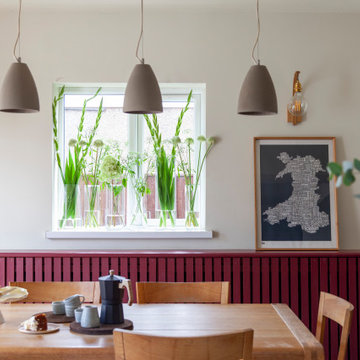
Idée de décoration pour une salle à manger ouverte sur le salon nordique de taille moyenne avec un mur blanc, un sol en calcaire, un poêle à bois, un sol beige et du lambris.
Idées déco de salles à manger avec un sol en calcaire et différents habillages de murs
2