Idées déco de salles à manger avec un sol en calcaire et différents habillages de murs
Trier par :
Budget
Trier par:Populaires du jour
41 - 60 sur 75 photos
1 sur 3
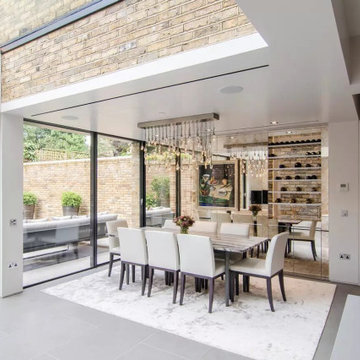
Aménagement d'une grande salle à manger ouverte sur le salon avec un sol en calcaire, un sol gris, un plafond décaissé et un mur en parement de brique.
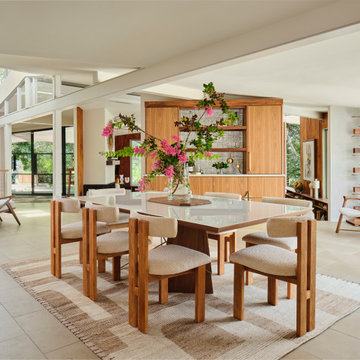
In the dining room, we added a walnut bar with an antique gold toekick and antique gold hardware, along with an enclosed tall walnut cabinet for storage. The tall dining room cabinet also conceals a vertical steel structural beam, while providing valuable storage space. The original dining room cabinets had been whitewashed and they also featured many tiny drawers and damaged drawer glides that were no longer practical for storage. So, we removed them and built in new cabinets that look as if they have always been there. The new walnut bar features geometric wall tile that matches the kitchen backsplash. The walnut bar and dining cabinets breathe new life into the space and echo the tones of the wood walls and cabinets in the adjoining kitchen and living room. Finally, our design team finished the space with MCM furniture, art and accessories.
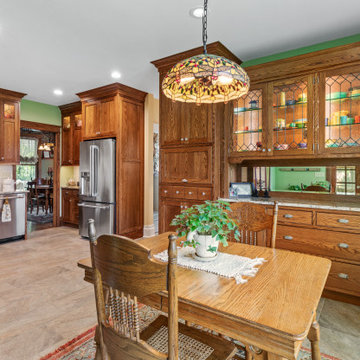
Réalisation d'une salle à manger ouverte sur la cuisine victorienne avec un sol en calcaire, un sol marron, un plafond à caissons, un mur vert, aucune cheminée et boiseries.
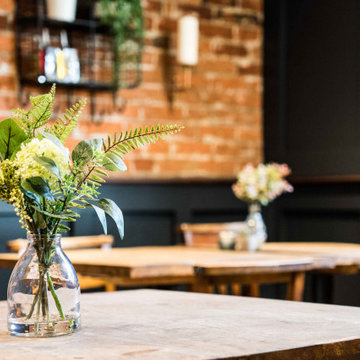
Having worked ten years in hospitality, I understand the challenges of restaurant operation and how smart interior design can make a huge difference in overcoming them.
This once country cottage café needed a facelift to bring it into the modern day but we honoured its already beautiful features by stripping back the lack lustre walls to expose the original brick work and constructing dark paneling to contrast.
The rustic bar was made out of 100 year old floorboards and the shelves and lighting fixtures were created using hand-soldered scaffold pipe for an industrial edge. The old front of house bar was repurposed to make bespoke banquet seating with storage, turning the high traffic hallway area from an avoid zone for couples to an enviable space for groups.
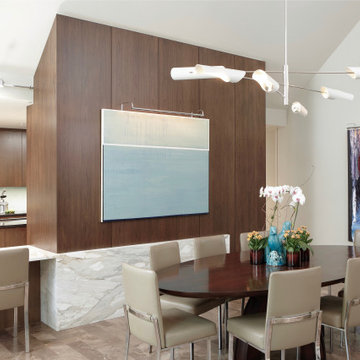
Cette image montre une salle à manger design avec un mur blanc, un sol en calcaire, un sol beige, un plafond voûté et du lambris.
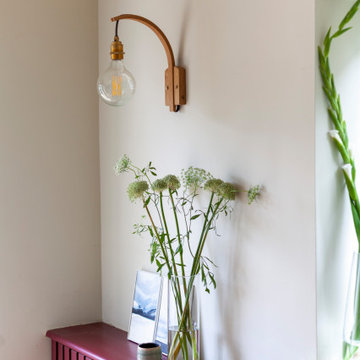
Exemple d'une salle à manger ouverte sur le salon moderne de taille moyenne avec un mur blanc, un sol en calcaire, un poêle à bois, un sol beige et du lambris.
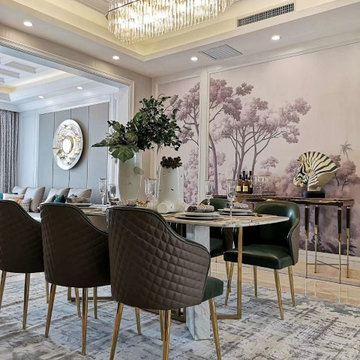
This modern apartment has room for entertaining!
Inspiration pour une salle à manger ouverte sur le salon minimaliste avec un mur beige, un sol en calcaire, un sol beige, un plafond décaissé et du papier peint.
Inspiration pour une salle à manger ouverte sur le salon minimaliste avec un mur beige, un sol en calcaire, un sol beige, un plafond décaissé et du papier peint.
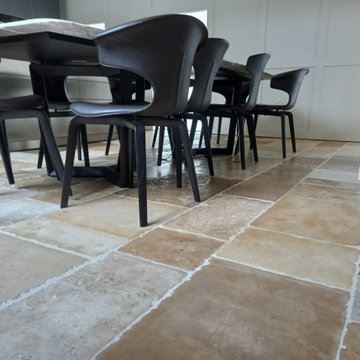
Antique Dalle de Bourgogne - an 18th century reclaimed floor from Burgundy in France
Cette image montre une salle à manger ouverte sur la cuisine bohème de taille moyenne avec un mur vert, un sol en calcaire, un sol marron et du lambris.
Cette image montre une salle à manger ouverte sur la cuisine bohème de taille moyenne avec un mur vert, un sol en calcaire, un sol marron et du lambris.
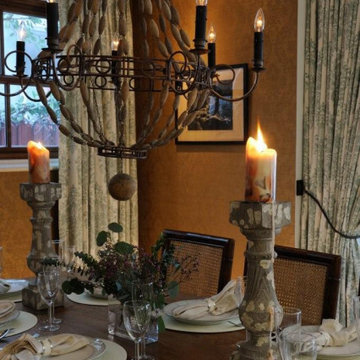
Idées déco pour une petite salle à manger ouverte sur le salon avec un mur marron, un sol en calcaire, un sol beige et du papier peint.

In the dining room, we added a walnut bar with an antique gold toekick and antique gold hardware, along with an enclosed tall walnut cabinet for storage. The tall dining room cabinet also conceals a vertical steel structural beam, while providing valuable storage space. The original dining room cabinets had been whitewashed and they also featured many tiny drawers and damaged drawer glides that were no longer practical for storage. So, we removed them and built in new cabinets that look as if they have always been there. The new walnut bar features geometric wall tile that matches the kitchen backsplash. The walnut bar and dining cabinets breathe new life into the space and echo the tones of the wood walls and cabinets in the adjoining kitchen and living room. Finally, our design team finished the space with MCM furniture, art and accessories.
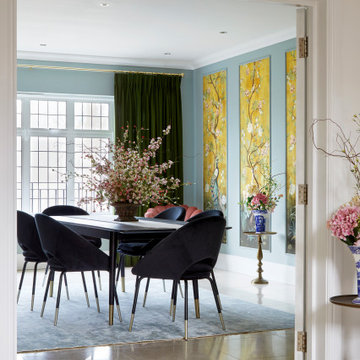
Exemple d'une grande salle à manger asiatique fermée avec un sol en calcaire, aucune cheminée et du lambris.

Inspiration pour une grande salle à manger traditionnelle fermée avec un mur multicolore, un sol en calcaire, une cheminée standard, un manteau de cheminée en pierre, un sol gris, un plafond décaissé et du papier peint.
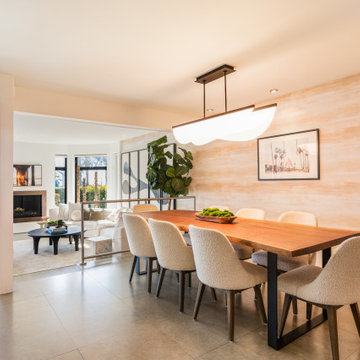
Dining room with a sculptural lighting fixture, make a statement! Designed by JL Interiors.
JL Interiors is a LA-based creative/diverse firm that specializes in residential interiors. JL Interiors empowers homeowners to design their dream home that they can be proud of! The design isn’t just about making things beautiful; it’s also about making things work beautifully. Contact us for a free consultation Hello@JLinteriors.design _ 310.390.6849
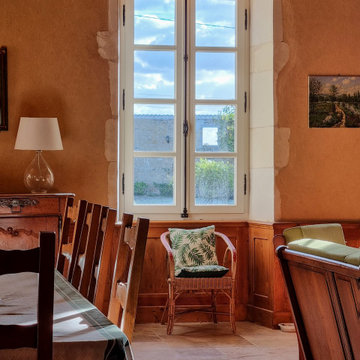
Détail de l'un des salons.
Exemple d'une salle à manger nature fermée et de taille moyenne avec un mur beige, un sol en calcaire, une cheminée standard, un manteau de cheminée en pierre de parement, un sol gris, poutres apparentes et du lambris de bois.
Exemple d'une salle à manger nature fermée et de taille moyenne avec un mur beige, un sol en calcaire, une cheminée standard, un manteau de cheminée en pierre de parement, un sol gris, poutres apparentes et du lambris de bois.
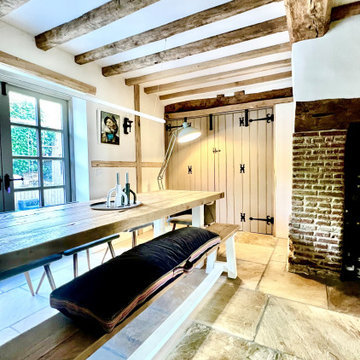
The dining room has been painted in complimentary light hues, keeping with the stunning architectural features of the property. Bench and chair seating configuration has been added into the space for versatility and visual appeal making it a great choice for entertaining.
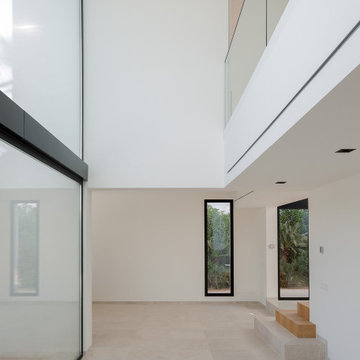
Réalisation d'une grande salle à manger ouverte sur le salon minimaliste avec un mur blanc, un sol en calcaire, un sol beige, un plafond décaissé et du lambris.
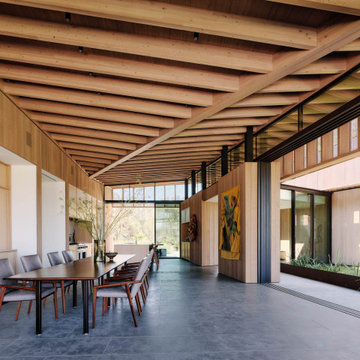
Ann Lowengart Interiors collaborated with Field Architecture and Dowbuilt on this dramatic Sonoma residence featuring three copper-clad pavilions connected by glass breezeways. The copper and red cedar siding echo the red bark of the Madrone trees, blending the built world with the natural world of the ridge-top compound. Retractable walls and limestone floors that extend outside to limestone pavers merge the interiors with the landscape. To complement the modernist architecture and the client's contemporary art collection, we selected and installed modern and artisanal furnishings in organic textures and an earthy color palette.
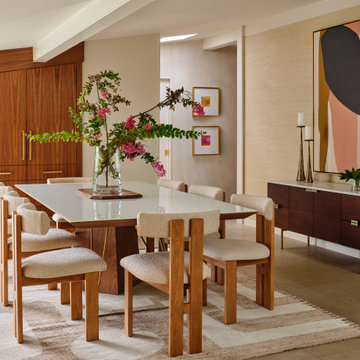
In the dining room, we added a walnut bar with an antique gold toekick and antique gold hardware, along with an enclosed tall walnut cabinet for storage. The tall dining room cabinet also conceals a vertical steel structural beam, while providing valuable storage space. The original dining room cabinets had been whitewashed and they also featured many tiny drawers and damaged drawer glides that were no longer practical for storage. So, we removed them and built in new cabinets that look as if they have always been there. The new walnut bar features geometric wall tile that matches the kitchen backsplash. The walnut bar and dining cabinets breathe new life into the space and echo the tones of the wood walls and cabinets in the adjoining kitchen and living room. Finally, our design team finished the space with MCM furniture, art and accessories.
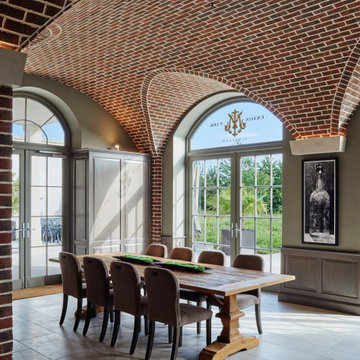
Idée de décoration pour une grande salle à manger minimaliste avec un mur gris, un sol en calcaire, un sol gris et un mur en parement de brique.
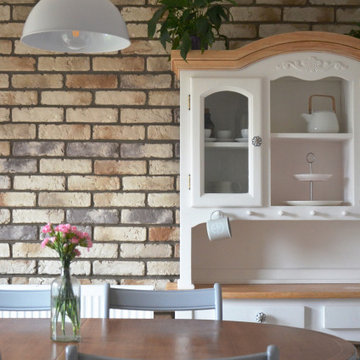
Réalisation d'une salle à manger ouverte sur la cuisine tradition de taille moyenne avec un mur multicolore, un sol en calcaire, aucune cheminée, un sol multicolore, un plafond décaissé et un mur en parement de brique.
Idées déco de salles à manger avec un sol en calcaire et différents habillages de murs
3