Idées déco de salles à manger avec un sol en calcaire et sol en béton ciré
Trier par :
Budget
Trier par:Populaires du jour
21 - 40 sur 9 630 photos
1 sur 3

To connect to the adjoining Living Room, the Dining area employs a similar palette of darker surfaces and finishes, chosen to create an effect that is highly evocative of past centuries, linking new and old with a poetic approach.
The dark grey concrete floor is a paired with traditional but luxurious Tadelakt Moroccan plaster, chose for its uneven and natural texture as well as beautiful earthy hues.
The supporting structure is exposed and painted in a deep red hue to suggest the different functional areas and create a unique interior which is then reflected on the exterior of the extension.

Idées déco pour une salle à manger ouverte sur le salon montagne avec un mur blanc, sol en béton ciré, un sol noir, poutres apparentes, un plafond voûté et un plafond en bois.

Cette image montre une petite salle à manger méditerranéenne avec un mur blanc, sol en béton ciré, aucune cheminée et un sol gris.
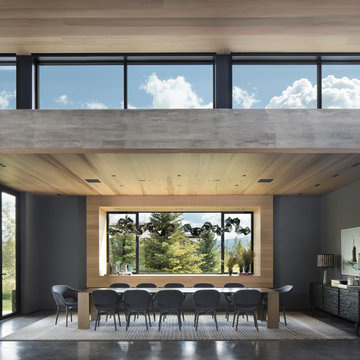
Cette image montre une salle à manger minimaliste avec sol en béton ciré et un sol multicolore.

Dining and kitchen with wet bar
Built Photo
Cette image montre une grande salle à manger ouverte sur la cuisine vintage avec un mur blanc, sol en béton ciré, aucune cheminée et un sol gris.
Cette image montre une grande salle à manger ouverte sur la cuisine vintage avec un mur blanc, sol en béton ciré, aucune cheminée et un sol gris.
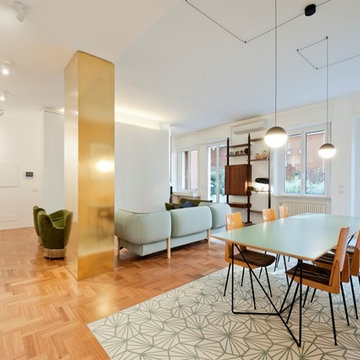
Il pavimento è, e deve essere, anche il gioco di materie: nella loro successione, deve istituire “sequenze” di materie e così di colore, come di dimensioni e di forme: il pavimento è un “finito” fantastico e preciso, è una progressione o successione. Nei abbiamo creato pattern geometrici usando le cementine esagonali.
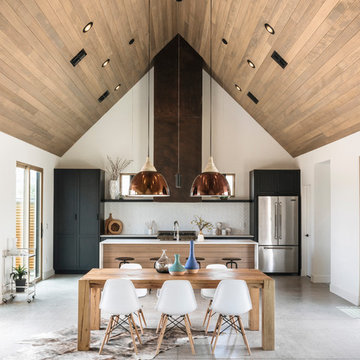
Roehner + Ryan
Cette photo montre une salle à manger ouverte sur le salon tendance avec sol en béton ciré, un sol gris et un mur blanc.
Cette photo montre une salle à manger ouverte sur le salon tendance avec sol en béton ciré, un sol gris et un mur blanc.

Our homeowners approached us for design help shortly after purchasing a fixer upper. They wanted to redesign the home into an open concept plan. Their goal was something that would serve multiple functions: allow them to entertain small groups while accommodating their two small children not only now but into the future as they grow up and have social lives of their own. They wanted the kitchen opened up to the living room to create a Great Room. The living room was also in need of an update including the bulky, existing brick fireplace. They were interested in an aesthetic that would have a mid-century flair with a modern layout. We added built-in cabinetry on either side of the fireplace mimicking the wood and stain color true to the era. The adjacent Family Room, needed minor updates to carry the mid-century flavor throughout.

A table space to gather people together. The dining table is a Danish design and is extendable, set against a contemporary Nordic forest mural.
Exemple d'une très grande salle à manger ouverte sur la cuisine scandinave avec sol en béton ciré, un sol gris, un mur vert, aucune cheminée et du papier peint.
Exemple d'une très grande salle à manger ouverte sur la cuisine scandinave avec sol en béton ciré, un sol gris, un mur vert, aucune cheminée et du papier peint.
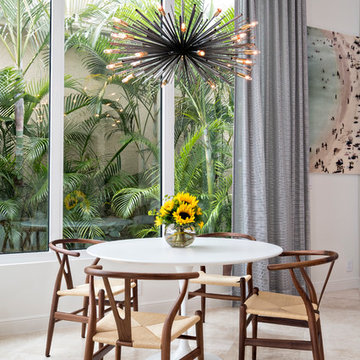
Breakfast Area
Réalisation d'une salle à manger ouverte sur le salon design de taille moyenne avec un mur blanc, aucune cheminée et un sol en calcaire.
Réalisation d'une salle à manger ouverte sur le salon design de taille moyenne avec un mur blanc, aucune cheminée et un sol en calcaire.

Large dining room with wine storage wall. Custom mahogany table with Dakota Jackson chairs. Wet bar with lighted liquor display,
Project designed by Susie Hersker’s Scottsdale interior design firm Design Directives. Design Directives is active in Phoenix, Paradise Valley, Cave Creek, Carefree, Sedona, and beyond.
For more about Design Directives, click here: https://susanherskerasid.com/
To learn more about this project, click here: https://susanherskerasid.com/desert-contemporary/

Idée de décoration pour une salle à manger design avec sol en béton ciré et un mur gris.

Custom Breakfast Table, chairs, built-in bench. Saw-tooth Adjustable display shelves.
Photo by Laura Moss
Idées déco pour une salle à manger ouverte sur la cuisine campagne de taille moyenne avec un mur beige, un sol noir et un sol en calcaire.
Idées déco pour une salle à manger ouverte sur la cuisine campagne de taille moyenne avec un mur beige, un sol noir et un sol en calcaire.
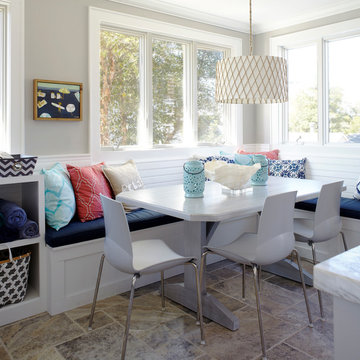
Design: Jules Duffy Design; This kitchen was gutted to the studs and renovated TWICE after 2 burst pipe events! It's finally complete! With windows and doors on 3 sides, the kitchen is flooded with amazing light and beautiful breezes. The finishes were selected from a driftwood palate as a nod to the beach one block away, The limestone floor (beyond practical) dares all to find the sand traveling in on kids' feet. Tons of storage and seating make this kitchen a hub for entertaining. Photography: Laura Moss

The owners, inspired by mid-century modern architecture, hired Klopf Architecture to design an Eichler-inspired 21st-Century, energy efficient new home that would replace a dilapidated 1940s home. The home follows the gentle slope of the hillside while the overarching post-and-beam roof above provides an unchanging datum line. The changing moods of nature animate the house because of views through large glass walls at nearly every vantage point. Every square foot of the house remains close to the ground creating and adding to the sense of connection with nature.
Klopf Architecture Project Team: John Klopf, AIA, Geoff Campen, Angela Todorova, and Jeff Prose
Structural Engineer: Alex Rood, SE, Fulcrum Engineering (now Pivot Engineering)
Landscape Designer (atrium): Yoshi Chiba, Chiba's Gardening
Landscape Designer (rear lawn): Aldo Sepulveda, Sepulveda Landscaping
Contractor: Augie Peccei, Coast to Coast Construction
Photography ©2015 Mariko Reed
Location: Belmont, CA
Year completed: 2015

This residence sits atop a precipice with views to the metropolitan Denver valley to the east and the iconic Flatiron peaks to the west. The two sides of this linear scheme respond independently to the site conditions. The east has a high band of glass for morning light infiltration, with a thick zone of storage below. Dividing the storage areas, a rhythm of intermittent windows provide views to the entry court and distant city. On the opposite side, full height sliding glass panels extend the length of the house embracing the best views. After entering through the solid east wall, the amazing mountain peaks are revealed.
For this residence, simplicity and restraint are the innovation. Materials are limited to wood structure and ceilings, concrete floors, and oxidized steel cladding. The roof extension provides sun shading for the west facing glass and shelter for the end terrace. The house’s modest form and palate of materials place it unpretentiously within its surroundings, allowing the natural environment to carry the day.
A.I.A. Wyoming Chapter Design Award of Merit 2011
Project Year: 2009

Interior Design: Muratore Corp Designer, Cindy Bayon | Construction + Millwork: Muratore Corp | Photography: Scott Hargis
Idée de décoration pour une salle à manger ouverte sur la cuisine urbaine de taille moyenne avec un mur multicolore, sol en béton ciré et aucune cheminée.
Idée de décoration pour une salle à manger ouverte sur la cuisine urbaine de taille moyenne avec un mur multicolore, sol en béton ciré et aucune cheminée.

Shelly Harrison Photography
Idée de décoration pour une salle à manger ouverte sur le salon vintage de taille moyenne avec un mur blanc, sol en béton ciré, aucune cheminée et un sol gris.
Idée de décoration pour une salle à manger ouverte sur le salon vintage de taille moyenne avec un mur blanc, sol en béton ciré, aucune cheminée et un sol gris.
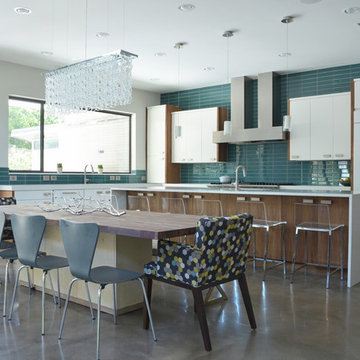
Photo: Sarah Greenman © 2014 Houzz
Design: New Leaf Construction
Cette image montre une salle à manger ouverte sur la cuisine design avec sol en béton ciré.
Cette image montre une salle à manger ouverte sur la cuisine design avec sol en béton ciré.
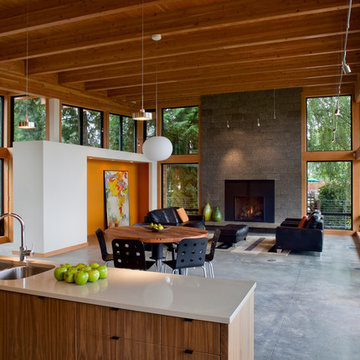
Réalisation d'une salle à manger design avec sol en béton ciré et un sol gris.
Idées déco de salles à manger avec un sol en calcaire et sol en béton ciré
2