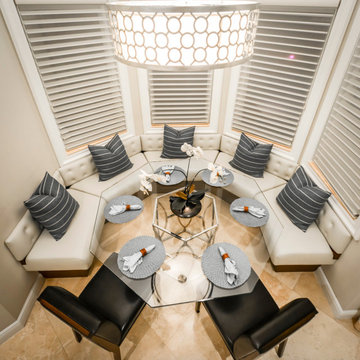Idées déco de salles à manger avec un sol en calcaire et un sol en carrelage de porcelaine
Trier par :
Budget
Trier par:Populaires du jour
61 - 80 sur 12 927 photos
1 sur 3
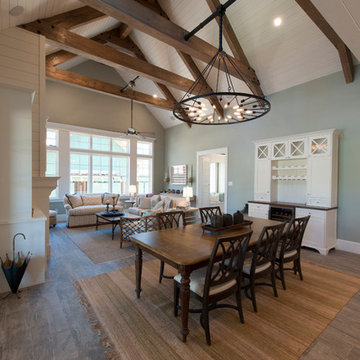
Inspiration pour une salle à manger ouverte sur le salon rustique avec un mur bleu, un sol en carrelage de porcelaine et poutres apparentes.

A little goes a long way in this dining room! With exquisite artwork, contemporary lighting, and a custom dining set (table and chairs), we kept this space simple, elegant, and interesting. We wanted the traditional wooden table to complement the light and airy Paisley print, while also working as the focal point of the room. Small pieces of modern decor add some flair but don't take away from the simplicity of the design.
Designed by Design Directives, LLC., who are based in Scottsdale and serving throughout Phoenix, Paradise Valley, Cave Creek, Carefree, and Sedona.
For more about Design Directives, click here: https://susanherskerasid.com/
To learn more about this project, click here: https://susanherskerasid.com/urban-ranch
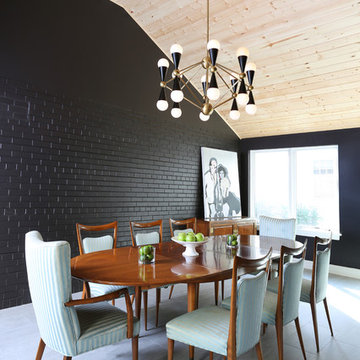
This dining room has a dramatic design, with black brick and a vaulted, wood plank ceiling.
Idées déco pour une salle à manger rétro de taille moyenne avec un mur noir, un sol en carrelage de porcelaine et aucune cheminée.
Idées déco pour une salle à manger rétro de taille moyenne avec un mur noir, un sol en carrelage de porcelaine et aucune cheminée.

As a builder of custom homes primarily on the Northshore of Chicago, Raugstad has been building custom homes, and homes on speculation for three generations. Our commitment is always to the client. From commencement of the project all the way through to completion and the finishing touches, we are right there with you – one hundred percent. As your go-to Northshore Chicago custom home builder, we are proud to put our name on every completed Raugstad home.
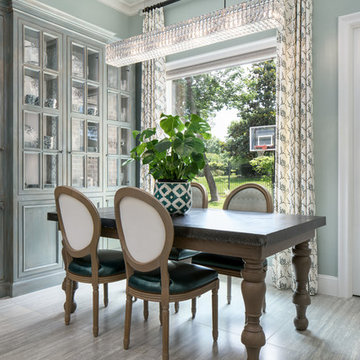
Idées déco pour une grande salle à manger ouverte sur le salon classique avec un sol en carrelage de porcelaine.
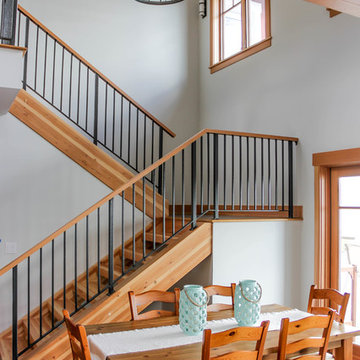
Swalling Walk Architects
Cette photo montre une petite salle à manger ouverte sur le salon scandinave avec un mur blanc, un sol en carrelage de porcelaine, une cheminée standard et un manteau de cheminée en pierre.
Cette photo montre une petite salle à manger ouverte sur le salon scandinave avec un mur blanc, un sol en carrelage de porcelaine, une cheminée standard et un manteau de cheminée en pierre.
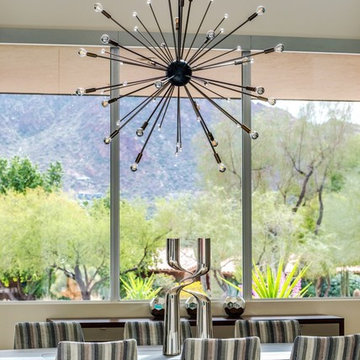
The unique opportunity and challenge for the Joshua Tree project was to enable the architecture to prioritize views. Set in the valley between Mummy and Camelback mountains, two iconic landforms located in Paradise Valley, Arizona, this lot “has it all” regarding views. The challenge was answered with what we refer to as the desert pavilion.
This highly penetrated piece of architecture carefully maintains a one-room deep composition. This allows each space to leverage the majestic mountain views. The material palette is executed in a panelized massing composition. The home, spawned from mid-century modern DNA, opens seamlessly to exterior living spaces providing for the ultimate in indoor/outdoor living.
Project Details:
Architecture: Drewett Works, Scottsdale, AZ // C.P. Drewett, AIA, NCARB // www.drewettworks.com
Builder: Bedbrock Developers, Paradise Valley, AZ // http://www.bedbrock.com
Interior Designer: Est Est, Scottsdale, AZ // http://www.estestinc.com
Photographer: Michael Duerinckx, Phoenix, AZ // www.inckx.com
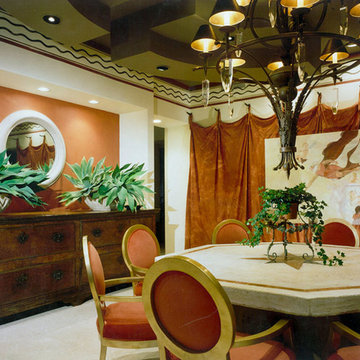
Cette image montre une salle à manger bohème fermée et de taille moyenne avec un mur orange, un sol en carrelage de porcelaine, aucune cheminée et un sol gris.

Linda Hall
Idées déco pour une salle à manger fermée et de taille moyenne avec un mur bleu, un sol en calcaire et aucune cheminée.
Idées déco pour une salle à manger fermée et de taille moyenne avec un mur bleu, un sol en calcaire et aucune cheminée.
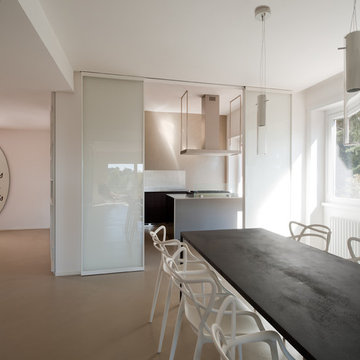
Idée de décoration pour une salle à manger design avec un mur blanc et un sol en carrelage de porcelaine.
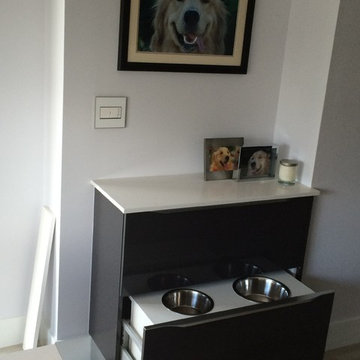
DOG BOWL PLATFORM IN ACRYLIC
Idées déco pour une salle à manger contemporaine fermée et de taille moyenne avec un mur blanc, un sol en carrelage de porcelaine et aucune cheminée.
Idées déco pour une salle à manger contemporaine fermée et de taille moyenne avec un mur blanc, un sol en carrelage de porcelaine et aucune cheminée.
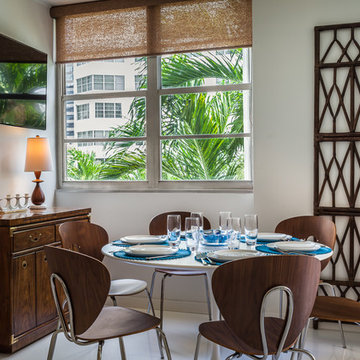
Réalisation d'une petite salle à manger design fermée avec un mur blanc et un sol en carrelage de porcelaine.
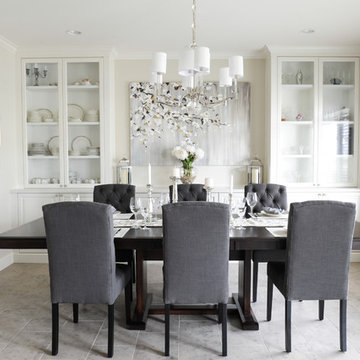
We created an open concept dining room and kitchen for this family of 4. With storage in mind, we designed a wall of pure storage to house the clients extra dishes and vases. Photography by Tracey Ayton
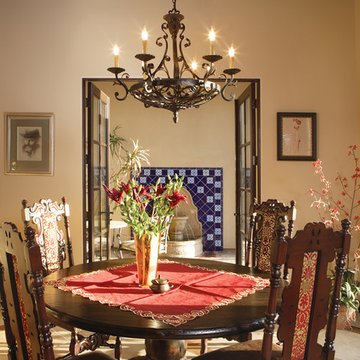
The name says it all. This lot was so close to Camelback mountain in Paradise Valley, AZ, that the views would, in essence, be from the front yard. So to capture the views from the interior of the home, we did a "twist" and designed a home where entry was from the back of the lot. The owners had a great interest in European architecture which dictated the old-world style. While the style of the home may speak of centuries past, this home reflects modern Arizona living with spectacular outdoor living spaces and breathtaking views from the pool.
Architect: C.P. Drewett, AIA, NCARB, Drewett Works, Scottsdale, AZ
Builder: Sonora West Development, Scottsdale, AZ
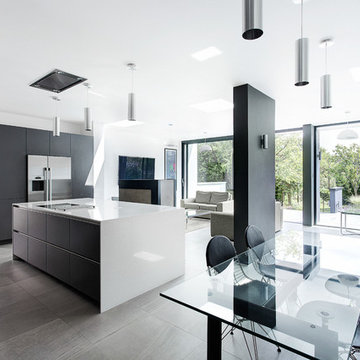
Architect - AR Design Studio
Martin Gardener Photography
Idées déco pour une salle à manger ouverte sur le salon contemporaine de taille moyenne avec un mur blanc et un sol en carrelage de porcelaine.
Idées déco pour une salle à manger ouverte sur le salon contemporaine de taille moyenne avec un mur blanc et un sol en carrelage de porcelaine.
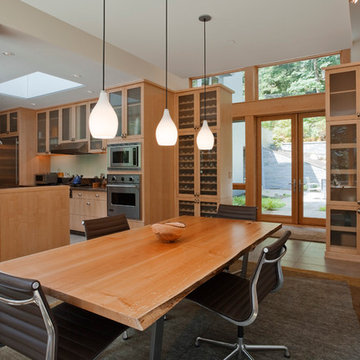
Dining Room and Kitchen with Wine Storage
Photo by Art Grice
Cette image montre une salle à manger ouverte sur la cuisine design avec un mur blanc, un sol en carrelage de porcelaine et aucune cheminée.
Cette image montre une salle à manger ouverte sur la cuisine design avec un mur blanc, un sol en carrelage de porcelaine et aucune cheminée.
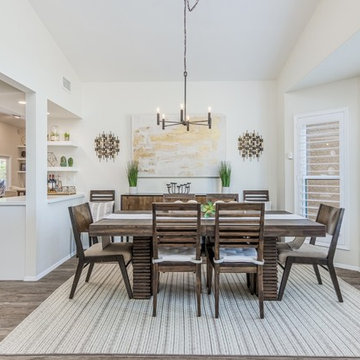
At our San Salvador project, we did a complete kitchen remodel, redesigned the fireplace in the living room and installed all new porcelain wood-looking tile throughout.
Before the kitchen was outdated, very dark and closed in with a soffit lid and old wood cabinetry. The fireplace wall was original to the home and needed to be redesigned to match the new modern style. We continued the porcelain tile from an earlier phase to go into the newly remodeled areas. We completely removed the lid above the kitchen, creating a much more open and inviting space. Then we opened up the pantry wall that previously closed in the kitchen, allowing a new view and creating a modern bar area.
The young family wanted to brighten up the space with modern selections, finishes and accessories. Our clients selected white textured laminate cabinetry for the kitchen with marble-looking quartz countertops and waterfall edges for the island with mid-century modern barstools. For the backsplash, our clients decided to do something more personalized by adding white marble porcelain tile, installed in a herringbone pattern. In the living room, for the new fireplace design we moved the TV above the firebox for better viewing and brought it all the way up to the ceiling. We added a neutral stone-looking porcelain tile and floating shelves on each side to complete the modern style of the home.
Our clients did a great job furnishing and decorating their house, it almost felt like it was staged which we always appreciate and love.
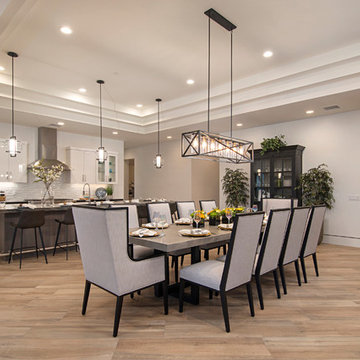
Idée de décoration pour une très grande salle à manger ouverte sur le salon champêtre avec un mur blanc, un sol en carrelage de porcelaine et un sol beige.
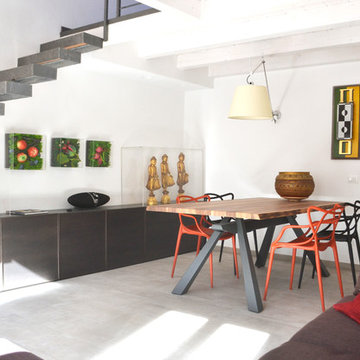
Réalisation d'une grande salle à manger ouverte sur le salon design avec un mur blanc, un sol en carrelage de porcelaine et un sol gris.
Idées déco de salles à manger avec un sol en calcaire et un sol en carrelage de porcelaine
4
