Idées déco de salles à manger avec un sol en calcaire et un sol en carrelage de porcelaine
Trier par :
Budget
Trier par:Populaires du jour
141 - 160 sur 12 927 photos
1 sur 3
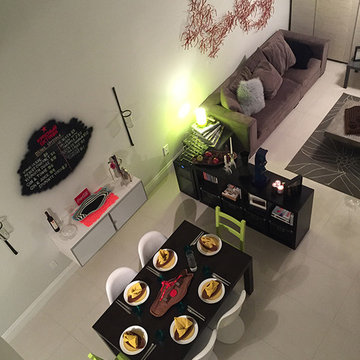
New dining and living room spaces.
Idée de décoration pour une petite salle à manger minimaliste avec un mur gris et un sol en carrelage de porcelaine.
Idée de décoration pour une petite salle à manger minimaliste avec un mur gris et un sol en carrelage de porcelaine.
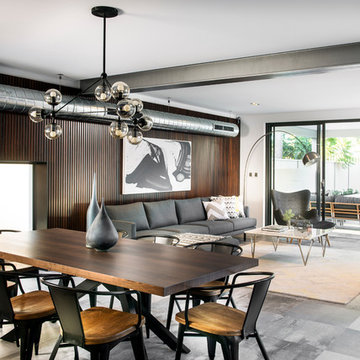
Joel Barbitta, DMAX Photography
Idées déco pour une salle à manger industrielle avec un mur blanc et un sol en carrelage de porcelaine.
Idées déco pour une salle à manger industrielle avec un mur blanc et un sol en carrelage de porcelaine.
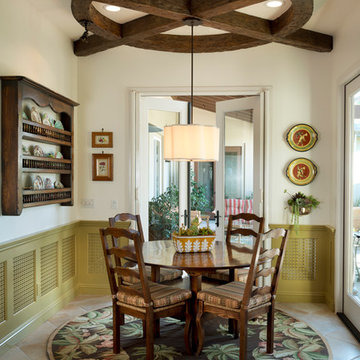
Harrison Photgraphic
Inspiration pour une salle à manger ouverte sur la cuisine traditionnelle de taille moyenne avec un mur blanc et un sol en calcaire.
Inspiration pour une salle à manger ouverte sur la cuisine traditionnelle de taille moyenne avec un mur blanc et un sol en calcaire.

Inspiration pour une petite salle à manger ouverte sur la cuisine minimaliste avec un mur blanc, un sol en carrelage de porcelaine, une cheminée standard, un manteau de cheminée en pierre et un sol blanc.
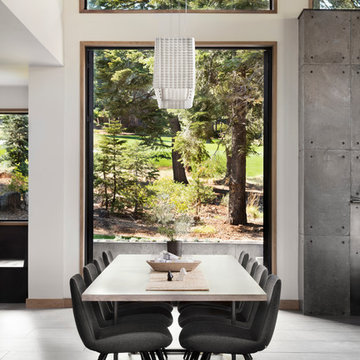
Lisa Petrol
Inspiration pour une grande salle à manger design avec un mur blanc, un sol en carrelage de porcelaine et aucune cheminée.
Inspiration pour une grande salle à manger design avec un mur blanc, un sol en carrelage de porcelaine et aucune cheminée.

In the dining room, kYd designed all new walnut millwork and custom cabinetry to match the original buffet.
Sky-Frame sliding doors/windows via Dover Windows and Doors; Element by Tech Lighting recessed lighting; Lea Ceramiche Waterfall porcelain stoneware tiles; leathered ash black granite slab buffet counter

Walker Road Great Falls, Virginia modern home open plan kitchen & dining room with breakfast bar. Photo by William MacCollum.
Cette photo montre une très grande salle à manger ouverte sur la cuisine tendance avec un mur blanc, un sol en carrelage de porcelaine, un sol gris et un plafond décaissé.
Cette photo montre une très grande salle à manger ouverte sur la cuisine tendance avec un mur blanc, un sol en carrelage de porcelaine, un sol gris et un plafond décaissé.
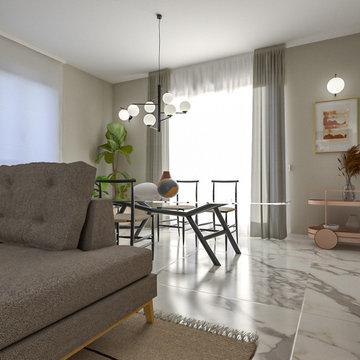
Liadesign
Exemple d'une salle à manger ouverte sur le salon tendance de taille moyenne avec un mur beige, un sol en carrelage de porcelaine et un sol blanc.
Exemple d'une salle à manger ouverte sur le salon tendance de taille moyenne avec un mur beige, un sol en carrelage de porcelaine et un sol blanc.
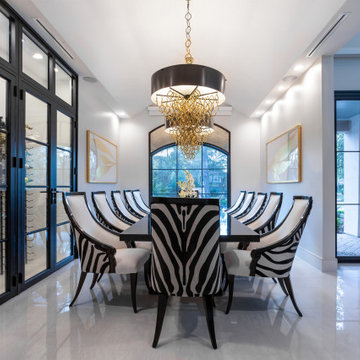
This custom-designed dining room features stenciled twelve stenciled custom zebra hide chairs, with accents of gold. The custom wine room inside the dining was well planned. We chose not to use a rug so that the polished large-format porcelain would allow the busy pattern on the chairs to flow unbroken.
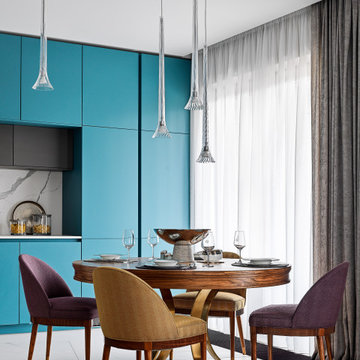
Idées déco pour une salle à manger ouverte sur la cuisine classique de taille moyenne avec un sol en carrelage de porcelaine et un sol blanc.
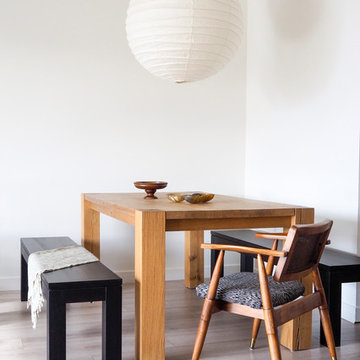
Cette image montre une petite salle à manger ouverte sur le salon minimaliste avec un mur blanc, un sol en carrelage de porcelaine, aucune cheminée et un sol beige.
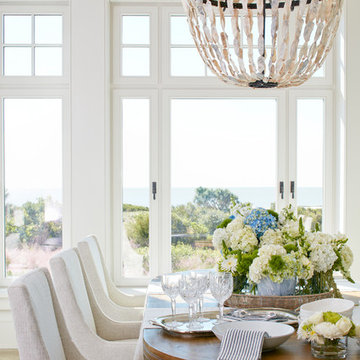
Photography: Dana Hoff
Architecture and Interiors: Anderson Studio of Architecture & Design; Scott Anderson, Principal Architect/ Mark Moehring, Project Architect/ Adam Wilson, Associate Architect and Project Manager/ Ryan Smith, Associate Architect/ Michelle Suddeth, Director of Interiors/Emily Cox, Director of Interior Architecture/Anna Bett Moore, Designer & Procurement Expeditor/Gina Iacovelli, Design Assistant
Dining Table: Century Furniture Oyster Chandelier: Lowcountry Originals Rug: Designer Carpets Fabric/Leather: Perennials, Edelman
Built-in Cushions: Jean's Custom Workroom
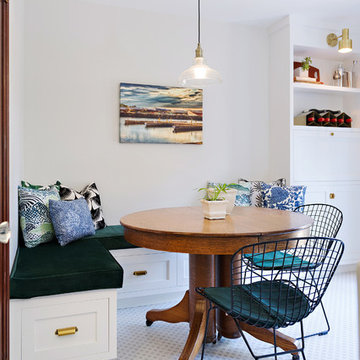
Idées déco pour une grande salle à manger classique fermée avec un sol en carrelage de porcelaine, un sol multicolore et un mur blanc.
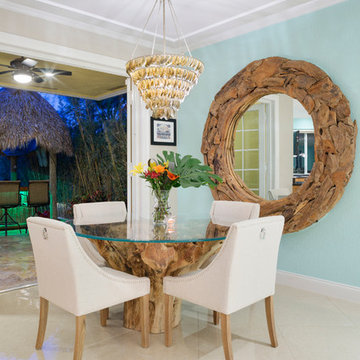
Ibi Designs
Réalisation d'une salle à manger ouverte sur la cuisine marine de taille moyenne avec un mur bleu, un sol en carrelage de porcelaine, aucune cheminée et un sol beige.
Réalisation d'une salle à manger ouverte sur la cuisine marine de taille moyenne avec un mur bleu, un sol en carrelage de porcelaine, aucune cheminée et un sol beige.
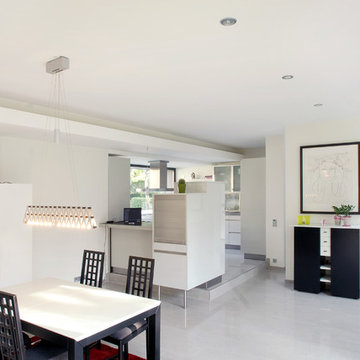
Frank Vinken | dwb
Cette photo montre une salle à manger ouverte sur le salon moderne de taille moyenne avec un mur blanc, un sol en carrelage de porcelaine et un sol blanc.
Cette photo montre une salle à manger ouverte sur le salon moderne de taille moyenne avec un mur blanc, un sol en carrelage de porcelaine et un sol blanc.
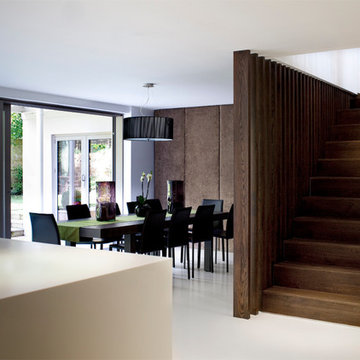
Model Projects
Cette image montre une grande salle à manger ouverte sur la cuisine design avec un mur blanc et un sol en carrelage de porcelaine.
Cette image montre une grande salle à manger ouverte sur la cuisine design avec un mur blanc et un sol en carrelage de porcelaine.
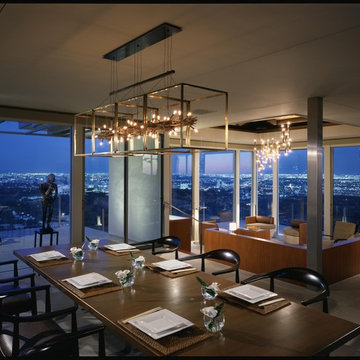
Photo Credit: Erhardt Pfeiffer
Inspiration pour une salle à manger ouverte sur la cuisine minimaliste avec un mur blanc, un sol en calcaire, un sol gris et aucune cheminée.
Inspiration pour une salle à manger ouverte sur la cuisine minimaliste avec un mur blanc, un sol en calcaire, un sol gris et aucune cheminée.
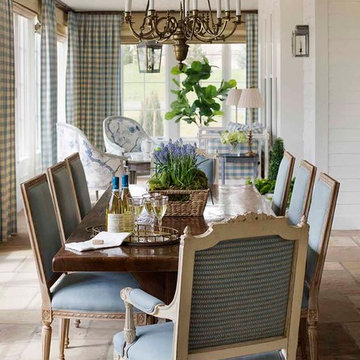
This blue and white dining room, adjacent to a sitting area, occupies a large enclosed porch. The home was newly constructed to feel like it had stood for centuries. The dining porch, which is fully enclosed was built to look like a once open porch area, complete with clapboard walls to mimic the exterior.
The 19th Century English farm table is from Ralf's antiques. The Swedish inspired Louis arm chairs, also 19th Century, are French. The solid brass chandelier is an 18th Century piece, once meant for candles, which was hard wired. Motorized grass shades, sisal rugs and limstone floors keep the space fresh and casual despite the pedigree of the pieces. All fabrics are by Schumacher.

This multi-functional dining room is designed to reflect our client's eclectic and industrial vibe. From the distressed fabric on our custom swivel chairs to the reclaimed wood on the dining table, this space welcomes you in to cozy and have a seat. The highlight is the custom flooring, which carries slate-colored porcelain hex from the mudroom toward the dining room, blending into the light wood flooring with an organic feel. The metallic porcelain tile and hand blown glass pendants help round out the mixture of elements, and the result is a welcoming space for formal dining or after-dinner reading!
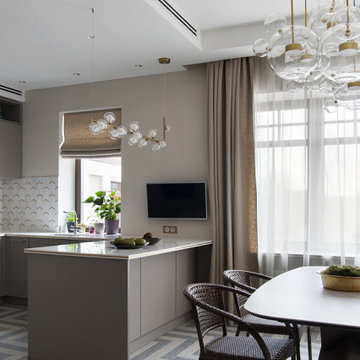
Зона столовой соединена с кухней. Через широкие порталы столовая просматривается из холла и гостиной
Idée de décoration pour une salle à manger ouverte sur la cuisine design de taille moyenne avec un mur beige, un sol en carrelage de porcelaine, un sol gris et un plafond décaissé.
Idée de décoration pour une salle à manger ouverte sur la cuisine design de taille moyenne avec un mur beige, un sol en carrelage de porcelaine, un sol gris et un plafond décaissé.
Idées déco de salles à manger avec un sol en calcaire et un sol en carrelage de porcelaine
8