Idées déco de salles à manger avec un sol en carrelage de céramique et éclairage
Trier par :
Budget
Trier par:Populaires du jour
21 - 40 sur 174 photos
1 sur 3
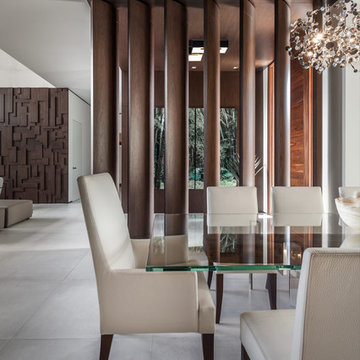
Emilio Collavino
Aménagement d'une grande salle à manger contemporaine fermée avec un mur blanc, un sol en carrelage de céramique, aucune cheminée, un sol gris et éclairage.
Aménagement d'une grande salle à manger contemporaine fermée avec un mur blanc, un sol en carrelage de céramique, aucune cheminée, un sol gris et éclairage.
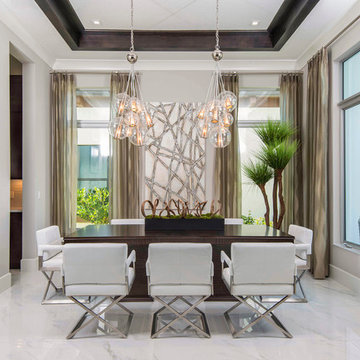
This unique dining room is study of pattern & texture, from the supple leather chairs, to dimensional artwork, clustered lighting fixtures, and gleaming marble floors
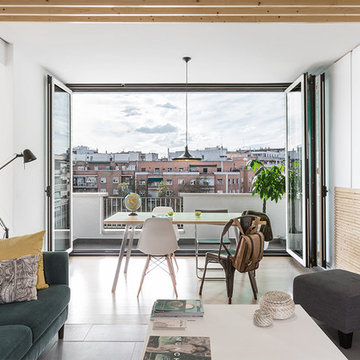
Álvaro de la Fuente, La Reina Obrera
Exemple d'une salle à manger ouverte sur le salon tendance de taille moyenne avec un mur blanc, aucune cheminée, un sol en carrelage de céramique et éclairage.
Exemple d'une salle à manger ouverte sur le salon tendance de taille moyenne avec un mur blanc, aucune cheminée, un sol en carrelage de céramique et éclairage.
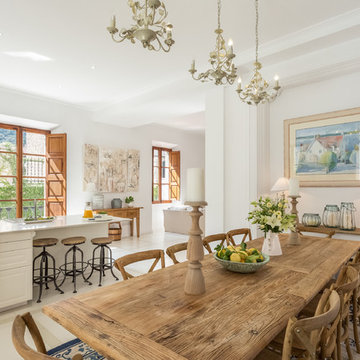
Oksana Krichman
Réalisation d'une salle à manger ouverte sur le salon champêtre de taille moyenne avec un mur blanc, un sol en carrelage de céramique, aucune cheminée et éclairage.
Réalisation d'une salle à manger ouverte sur le salon champêtre de taille moyenne avec un mur blanc, un sol en carrelage de céramique, aucune cheminée et éclairage.
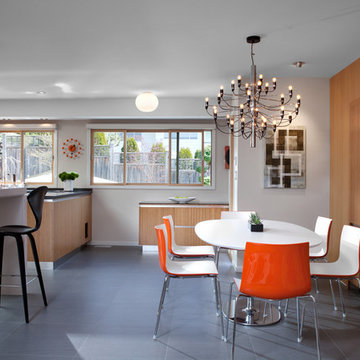
CCI Renovations/North Vancouver/Photos - Ema Peter
Featured on the cover of the June/July 2012 issue of Homes and Living magazine this interpretation of mid century modern architecture wow's you from every angle. The name of the home was coined "L'Orange" from the homeowners love of the colour orange and the ingenious ways it has been integrated into the design.
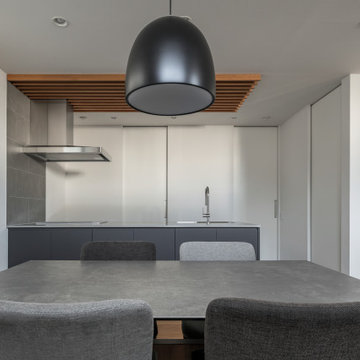
Cette photo montre une salle à manger ouverte sur le salon moderne de taille moyenne avec un mur blanc, un sol en carrelage de céramique, aucune cheminée, un sol gris, un plafond en papier peint, du papier peint et éclairage.
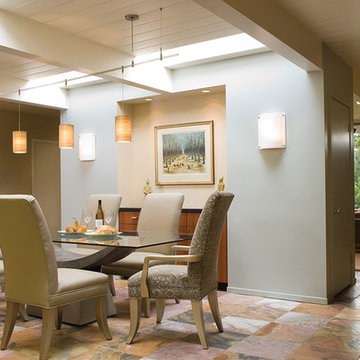
Tech Lighting Fab Pendant features a cylinder shaped shade, constructed of Indian silk with hand-rolled edges.
Available at http://www.metropolitandecor.com/TECH-LIGHTING-FAB-PENDANT-LIGHT.html
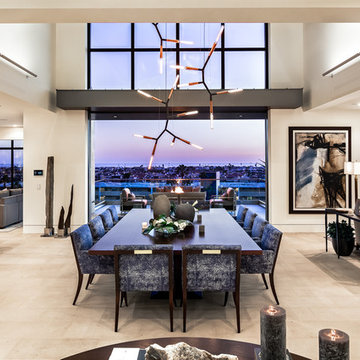
Aménagement d'une grande salle à manger ouverte sur la cuisine contemporaine avec un mur blanc, un sol en carrelage de céramique, aucune cheminée, un sol beige et éclairage.
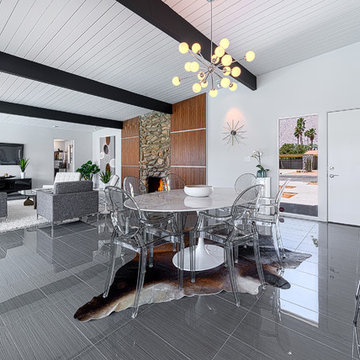
remodeled Palm Springs Mid Century Masterpiece designed by William Krisel in 1958
Aménagement d'une salle à manger ouverte sur le salon contemporaine avec un mur blanc, un sol en carrelage de céramique et éclairage.
Aménagement d'une salle à manger ouverte sur le salon contemporaine avec un mur blanc, un sol en carrelage de céramique et éclairage.
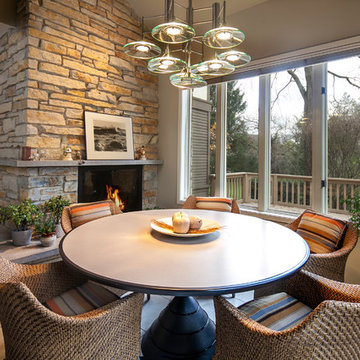
Tom Lee
Réalisation d'une salle à manger tradition de taille moyenne avec un mur beige, un sol en carrelage de céramique, une cheminée standard, un manteau de cheminée en pierre et éclairage.
Réalisation d'une salle à manger tradition de taille moyenne avec un mur beige, un sol en carrelage de céramique, une cheminée standard, un manteau de cheminée en pierre et éclairage.

The full height windows aid in framing the external views of the natural landscape making it the focal point with the interiors taking a secondary position.
– DGK Architects
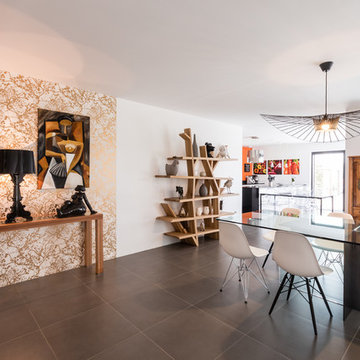
Salle à manger lumineuse avec ouverture sur la cuisine pour cette maison passive
Idées déco pour une grande salle à manger ouverte sur le salon moderne avec un mur blanc, un sol en carrelage de céramique, un sol gris et éclairage.
Idées déco pour une grande salle à manger ouverte sur le salon moderne avec un mur blanc, un sol en carrelage de céramique, un sol gris et éclairage.
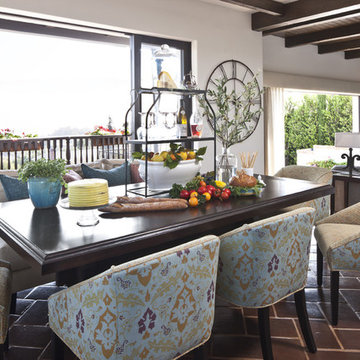
Photo by Grey Crawford
Aménagement d'une salle à manger ouverte sur le salon méditerranéenne de taille moyenne avec un mur blanc, un sol en carrelage de céramique, aucune cheminée, un sol marron et éclairage.
Aménagement d'une salle à manger ouverte sur le salon méditerranéenne de taille moyenne avec un mur blanc, un sol en carrelage de céramique, aucune cheminée, un sol marron et éclairage.
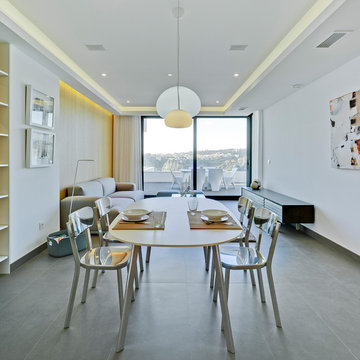
Aménagement d'une salle à manger ouverte sur le salon contemporaine de taille moyenne avec un mur blanc, un sol en carrelage de céramique, aucune cheminée, un sol gris et éclairage.

This home had plenty of square footage, but in all the wrong places. The old opening between the dining and living rooms was filled in, and the kitchen relocated into the former dining room, allowing for a large opening between the new kitchen / breakfast room with the existing living room. The kitchen relocation, in the corner of the far end of the house, allowed for cabinets on 3 walls, with a 4th side of peninsula. The long exterior wall, formerly kitchen cabinets, was replaced with a full wall of glass sliding doors to the back deck adjacent to the new breakfast / dining space. Rubbed wood cabinets were installed throughout the kitchen as well as at the desk workstation and buffet storage.
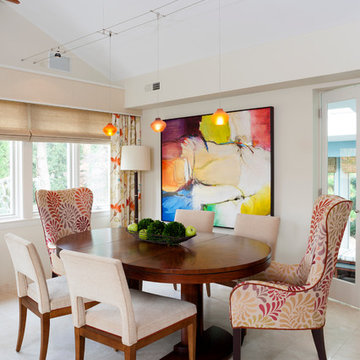
Stacey Zarin
Cette image montre une salle à manger ouverte sur la cuisine bohème de taille moyenne avec un mur blanc, un sol en carrelage de céramique, aucune cheminée, un sol gris et éclairage.
Cette image montre une salle à manger ouverte sur la cuisine bohème de taille moyenne avec un mur blanc, un sol en carrelage de céramique, aucune cheminée, un sol gris et éclairage.
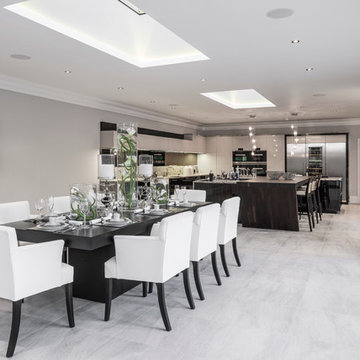
This fabulous kitchen was designed by Lida Cucina. using a combination of materials to great effect. The striking central island breakfast bar with bridge support makes a bold statement in 90mm “staved” wenge. The kitchen cabinetry in White Sand high gloss lacquer contrasts beautifully with the glossy Ebony Wood doors which have inset handles in crocodile. Natural granite, tinted mirrored splashbacks and integrated appliances by Miele and Atag and Gaggenau complete the sophisticated look. Photograph by Jonathon Little

This 1960s split-level has a new Family Room addition in front of the existing home, with a total gut remodel of the existing Kitchen/Living/Dining spaces. The spacious Kitchen boasts a generous curved stone-clad island and plenty of custom cabinetry. The Kitchen opens to a large eat-in Dining Room, with a walk-around stone double-sided fireplace between Dining and the new Family room. The stone accent at the island, gorgeous stained wood cabinetry, and wood trim highlight the rustic charm of this home.
Photography by Kmiecik Imagery.
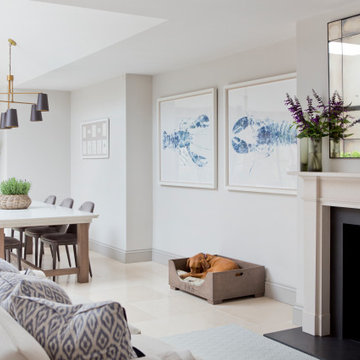
The large open plan kitchen dining room at this London home renovation also contains a sofa and fireplace with log burner.
Cette photo montre une grande salle à manger ouverte sur la cuisine moderne avec un mur blanc, un sol en carrelage de céramique, un poêle à bois, un manteau de cheminée en pierre, un sol blanc et éclairage.
Cette photo montre une grande salle à manger ouverte sur la cuisine moderne avec un mur blanc, un sol en carrelage de céramique, un poêle à bois, un manteau de cheminée en pierre, un sol blanc et éclairage.
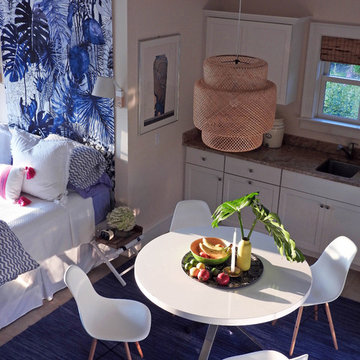
Dining area with large IKEA pendant and shell chairs
Idée de décoration pour une petite salle à manger ouverte sur la cuisine marine avec un mur blanc, un sol en carrelage de céramique, aucune cheminée, un sol beige et éclairage.
Idée de décoration pour une petite salle à manger ouverte sur la cuisine marine avec un mur blanc, un sol en carrelage de céramique, aucune cheminée, un sol beige et éclairage.
Idées déco de salles à manger avec un sol en carrelage de céramique et éclairage
2