Idées déco de salles à manger avec un sol en carrelage de céramique et une cheminée
Trier par :
Budget
Trier par:Populaires du jour
141 - 160 sur 1 096 photos
1 sur 3
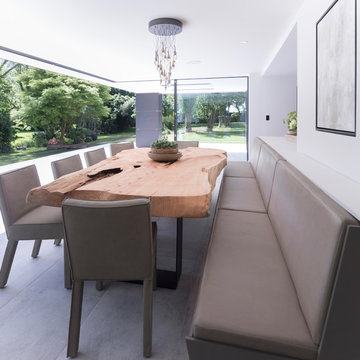
Working with Janey Butler Interiors on the total renovation of this once dated cottage set in a wonderful location. Creating for our clients within this project a stylish contemporary dining area with skyframe frameless sliding doors, allowing for wonderful indoor - outdoor luxuryliving.
With a beautifully bespoke dining table & stylish Piet Boon Dining Chairs, Ochre Seed Cloud chandelier and built in leather booth seating.
This new addition completed this new Kitchen Area, with wall to wall Skyframe that maximised the views to the extensive gardens, and when opened, had no supports / structures to hinder the view, so that the whole corner of the room was completely open to the bri solet, so that in the summer months you can dine inside or out with no apparent divide. This was achieved by clever installation of the Skyframe System, with integrated drainage allowing seamless continuation of the flooring and ceiling finish from the inside to the covered outside area.
New underfloor heating and a complete AV system was also installed with Crestron & Lutron Automation and Control over all of the Lighitng and AV. We worked with our partners at Kitchen Architecture who supplied the stylish Bautaulp B3 Kitchen and Gaggenau Applicances, to design a large kitchen that was stunning to look at in this newly created room, but also gave all the functionality our clients needed with their large family and frequent entertaining.
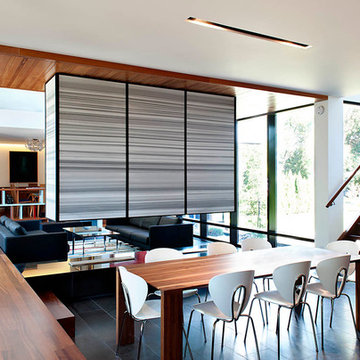
Architecture Lead: Graham Smith
Architecture: Steve Choe
Engineering: CUCCO engineering + design
Photography: Greg Van Riel
Cette image montre une grande salle à manger ouverte sur le salon design avec un sol en carrelage de céramique, une cheminée double-face et un mur blanc.
Cette image montre une grande salle à manger ouverte sur le salon design avec un sol en carrelage de céramique, une cheminée double-face et un mur blanc.
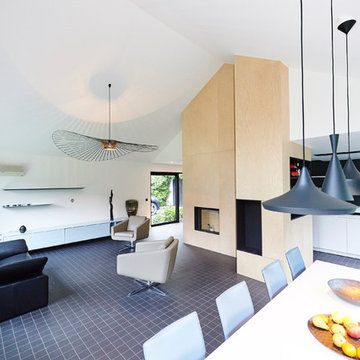
François de Ribaucourt
Idée de décoration pour une salle à manger ouverte sur le salon design de taille moyenne avec un mur blanc, un sol en carrelage de céramique, une cheminée standard et un manteau de cheminée en bois.
Idée de décoration pour une salle à manger ouverte sur le salon design de taille moyenne avec un mur blanc, un sol en carrelage de céramique, une cheminée standard et un manteau de cheminée en bois.
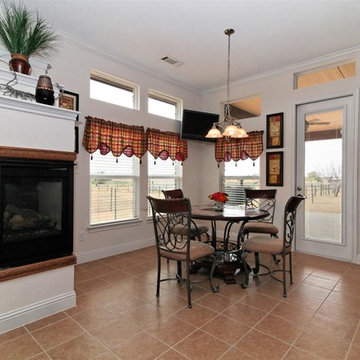
A three-sided fireplace connects the breakfast nook and family room. Transoms under the covered patio provide diffused light
Inspiration pour une salle à manger ouverte sur le salon traditionnelle de taille moyenne avec un mur blanc, un sol en carrelage de céramique, une cheminée double-face, un manteau de cheminée en métal et un sol marron.
Inspiration pour une salle à manger ouverte sur le salon traditionnelle de taille moyenne avec un mur blanc, un sol en carrelage de céramique, une cheminée double-face, un manteau de cheminée en métal et un sol marron.
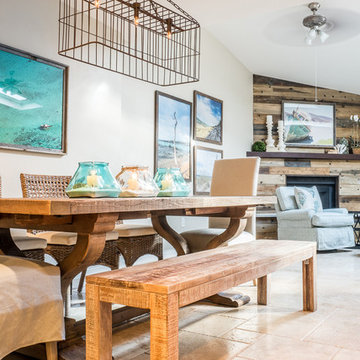
Megan Meek
Idées déco pour une salle à manger ouverte sur le salon bord de mer de taille moyenne avec un mur blanc, un sol en carrelage de céramique, une cheminée standard, un manteau de cheminée en bois et un sol beige.
Idées déco pour une salle à manger ouverte sur le salon bord de mer de taille moyenne avec un mur blanc, un sol en carrelage de céramique, une cheminée standard, un manteau de cheminée en bois et un sol beige.
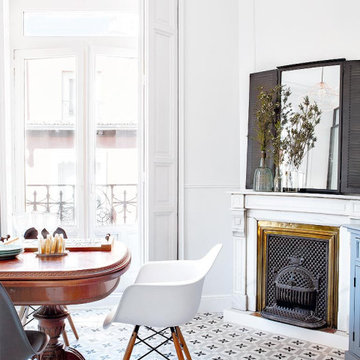
Cette image montre une salle à manger ouverte sur le salon design de taille moyenne avec un mur gris, un sol en carrelage de céramique, une cheminée standard, un manteau de cheminée en métal et un sol multicolore.
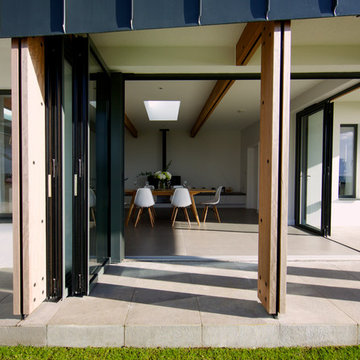
William Layzell
Aménagement d'une salle à manger ouverte sur la cuisine contemporaine de taille moyenne avec un mur blanc, un sol en carrelage de céramique, un poêle à bois, un manteau de cheminée en béton et un sol gris.
Aménagement d'une salle à manger ouverte sur la cuisine contemporaine de taille moyenne avec un mur blanc, un sol en carrelage de céramique, un poêle à bois, un manteau de cheminée en béton et un sol gris.
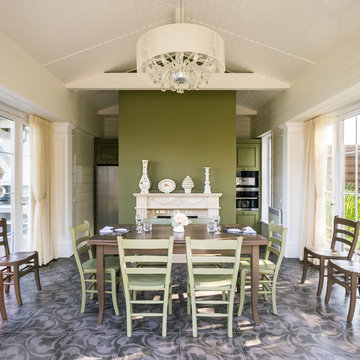
Réalisation d'une salle à manger tradition fermée et de taille moyenne avec un mur vert, un sol en carrelage de céramique, une cheminée standard, un manteau de cheminée en pierre et un sol marron.
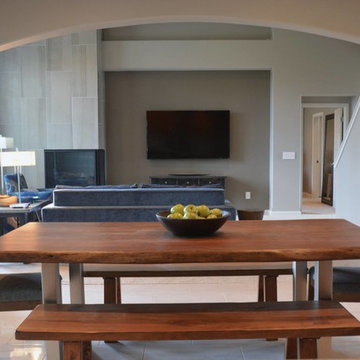
Cette photo montre une grande salle à manger ouverte sur le salon tendance avec un mur beige, un sol en carrelage de céramique, une cheminée double-face, un manteau de cheminée en carrelage et un sol blanc.
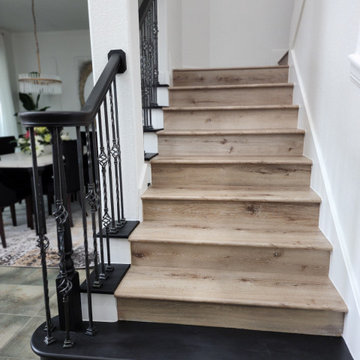
This dated formal dining and living room got a new modern glam look with our design. We brought in all new furniture, artwork, curtains, accent lighting, blinds, accent decor, rugs, and custom floral arrangements. We also painted the hand rail, newel posts, and bottom step in Limousine Leather by Behr as well as the hearth, mantle and surround of the fireplace. This space feels fresh,, elegant and modern now with the design we did.
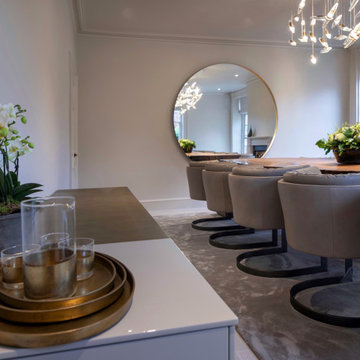
The stunning Dining Room at our Manor House renovation project, featuring stunning Janey Butler Interiors style and design throughout.
Idée de décoration pour une grande salle à manger design fermée avec un mur blanc, un sol en carrelage de céramique, une cheminée standard, un manteau de cheminée en pierre et un sol blanc.
Idée de décoration pour une grande salle à manger design fermée avec un mur blanc, un sol en carrelage de céramique, une cheminée standard, un manteau de cheminée en pierre et un sol blanc.
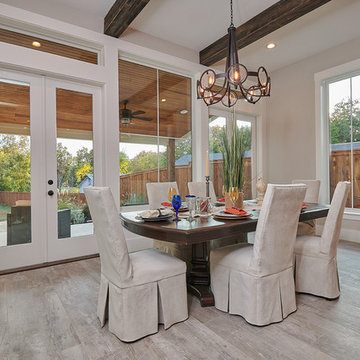
Dining room overlooks backyard and features reclaimed wood-clad beams.
Aménagement d'une salle à manger ouverte sur la cuisine campagne de taille moyenne avec un mur gris, un sol en carrelage de céramique, une cheminée ribbon, un manteau de cheminée en carrelage et un sol vert.
Aménagement d'une salle à manger ouverte sur la cuisine campagne de taille moyenne avec un mur gris, un sol en carrelage de céramique, une cheminée ribbon, un manteau de cheminée en carrelage et un sol vert.
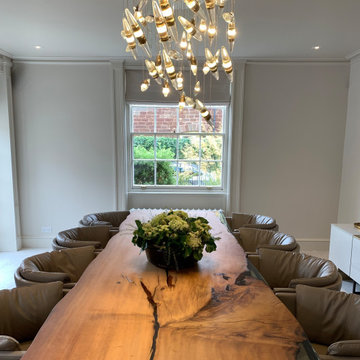
Gorgeous elegant Dining Room with stunning certified 48,000 year old wood and resin Dining Table and beautiful feature light in this beautiful Manor House renovation project by Janey Butler Interior and Llama Architects.
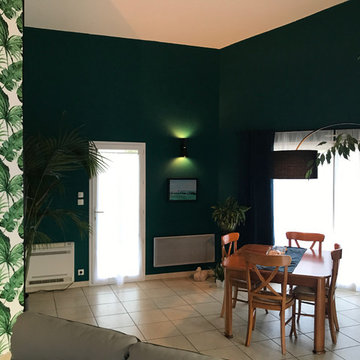
Changement d'ambiance ! La salle à manger anciennement dans des tons oranger prend de nouveaux air jungle !
Aménagement d'une salle à manger ouverte sur le salon exotique de taille moyenne avec un mur vert, un sol en carrelage de céramique, un sol beige et cheminée suspendue.
Aménagement d'une salle à manger ouverte sur le salon exotique de taille moyenne avec un mur vert, un sol en carrelage de céramique, un sol beige et cheminée suspendue.
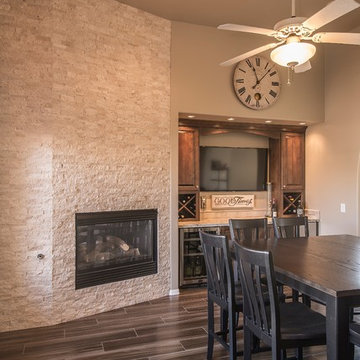
A view that includes the dining set adjacent to the wet bar. We partnered with Custom Creative Remodeling, a Phoenix based home remodeling company, to provide the cabinetry for this beautiful remodel! Photo Credit: Custom Creative Remodeling
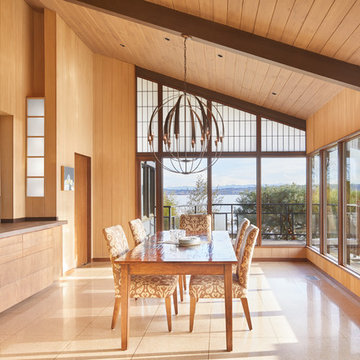
Cette image montre une grande salle à manger ouverte sur le salon vintage avec un mur beige, un sol en carrelage de céramique, une cheminée d'angle, un manteau de cheminée en brique et un sol beige.
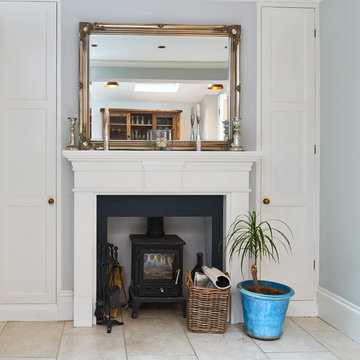
Gabor Hevesi
Cette image montre une petite salle à manger ouverte sur la cuisine rustique avec un mur blanc, un sol en carrelage de céramique et un poêle à bois.
Cette image montre une petite salle à manger ouverte sur la cuisine rustique avec un mur blanc, un sol en carrelage de céramique et un poêle à bois.
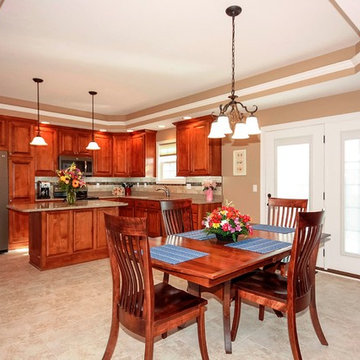
Open dining room and kitchen
Photos by Kelly Schneider
Cette photo montre une petite salle à manger ouverte sur la cuisine chic avec un mur beige, un sol en carrelage de céramique, une cheminée standard et un manteau de cheminée en pierre.
Cette photo montre une petite salle à manger ouverte sur la cuisine chic avec un mur beige, un sol en carrelage de céramique, une cheminée standard et un manteau de cheminée en pierre.
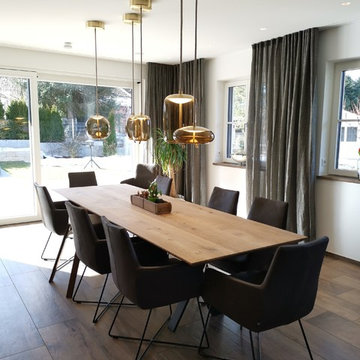
Der Esstisch wird durch mundgeblasene Leuchten in unterschiedlichen Formen und Höhen spielerisch betont. Die Leuchten geben blendfreies Licht.
Exemple d'une grande salle à manger ouverte sur le salon tendance avec un mur blanc, un sol en carrelage de céramique, une cheminée ribbon et un manteau de cheminée en plâtre.
Exemple d'une grande salle à manger ouverte sur le salon tendance avec un mur blanc, un sol en carrelage de céramique, une cheminée ribbon et un manteau de cheminée en plâtre.
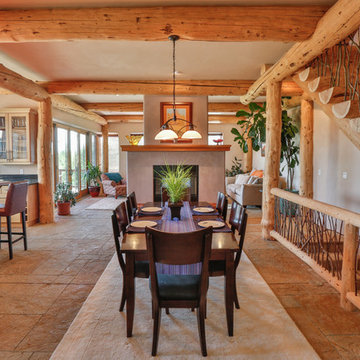
Inspiration pour une salle à manger ouverte sur la cuisine chalet de taille moyenne avec un sol en carrelage de céramique, une cheminée double-face, un manteau de cheminée en béton, un mur gris et un sol beige.
Idées déco de salles à manger avec un sol en carrelage de céramique et une cheminée
8