Idées déco de salles à manger avec un sol en carrelage de céramique et une cheminée
Trier par :
Budget
Trier par:Populaires du jour
61 - 80 sur 1 096 photos
1 sur 3
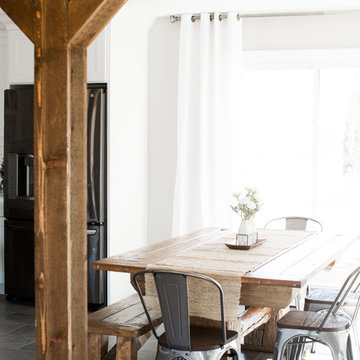
Laura Rae Photography
Cette photo montre une salle à manger ouverte sur la cuisine nature de taille moyenne avec un sol en carrelage de céramique, un sol gris, un mur gris, une cheminée double-face et un manteau de cheminée en brique.
Cette photo montre une salle à manger ouverte sur la cuisine nature de taille moyenne avec un sol en carrelage de céramique, un sol gris, un mur gris, une cheminée double-face et un manteau de cheminée en brique.
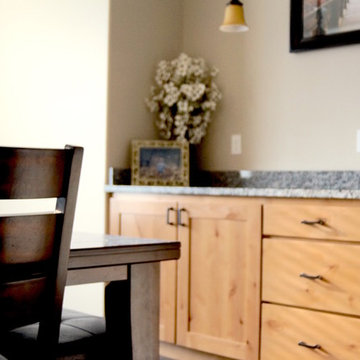
Contemporary, formal dining room with built-in cabinetry allows for simple family meals, or more formal gatherings. Open floor plan connects this space with the living room and kitchen to create an energetic atmosphere when preparing meals and hosting.
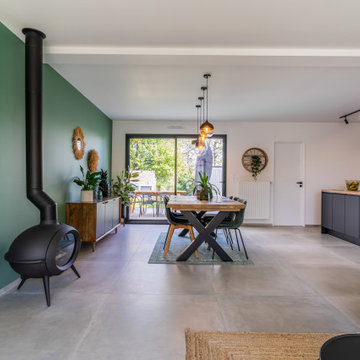
Cuisine ouverte sur salle à manger, mélange de style contemporain et ethnique. Couleur tendance noir et vert avec du bois.
Inspiration pour une salle à manger ouverte sur le salon design de taille moyenne avec un mur vert, un sol en carrelage de céramique, un poêle à bois, un sol gris et un plafond à caissons.
Inspiration pour une salle à manger ouverte sur le salon design de taille moyenne avec un mur vert, un sol en carrelage de céramique, un poêle à bois, un sol gris et un plafond à caissons.
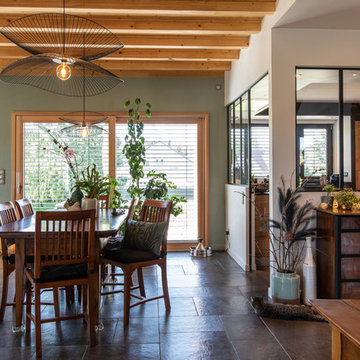
Accompagnement des choix des matériaux, couleurs et finitions pour cette magnifique maison neuve.
Inspiration pour une grande salle à manger minimaliste avec un mur vert, un sol en carrelage de céramique, un poêle à bois, un manteau de cheminée en métal et un sol noir.
Inspiration pour une grande salle à manger minimaliste avec un mur vert, un sol en carrelage de céramique, un poêle à bois, un manteau de cheminée en métal et un sol noir.
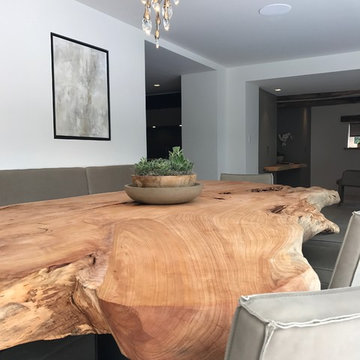
Working with Janey Butler Interiors on the total renovation of this once dated cottage set in a wonderful location. Creating for our clients within this project a stylish contemporary dining area with skyframe frameless sliding doors, allowing for wonderful indoor - outdoor luxuryliving.
With a beautifully bespoke dining table & stylish Piet Boon Dining Chairs, Ochre Seed Cloud chandelier and built in leather booth seating.
This new addition completed this new Kitchen Area, with wall to wall Skyframe that maximised the views to the extensive gardens, and when opened, had no supports / structures to hinder the view, so that the whole corner of the room was completely open to the bri solet, so that in the summer months you can dine inside or out with no apparent divide. This was achieved by clever installation of the Skyframe System, with integrated drainage allowing seamless continuation of the flooring and ceiling finish from the inside to the covered outside area.
New underfloor heating and a complete AV system was also installed with Crestron & Lutron Automation and Control over all of the Lighitng and AV. We worked with our partners at Kitchen Architecture who supplied the stylish Bautaulp B3 Kitchen and Gaggenau Applicances, to design a large kitchen that was stunning to look at in this newly created room, but also gave all the functionality our clients needed with their large family and frequent entertaining.

Working with Llama Architects & Llama Group on the total renovation of this once dated cottage set in a wonderful location. Creating for our clients within this project a stylish contemporary dining area with skyframe frameless sliding doors, allowing for wonderful indoor - outdoor luxuryliving.
With a beautifully bespoke dining table & stylish Piet Boon Dining Chairs, Ochre Seed Cloud chandelier and built in leather booth seating. This new addition completed this new Kitchen Area, with
wall to wall Skyframe that maximised the views to the
extensive gardens, and when opened, had no supports /
structures to hinder the view, so that the whole corner of
the room was completely open to the bri solet, so that in
the summer months you can dine inside or out with no
apparent divide. This was achieved by clever installation of the Skyframe System, with integrated drainage allowing seamless continuation of the flooring and ceiling finish from the inside to the covered outside area. New underfloor heating and a complete AV system was also installed with Crestron & Lutron Automation and Control over all of the Lighitng and AV. We worked with our partners at Kitchen Architecture who supplied the stylish Bautaulp B3 Kitchen and
Gaggenau Applicances, to design a large kitchen that was
stunning to look at in this newly created room, but also
gave all the functionality our clients needed with their large family and frequent entertaining.
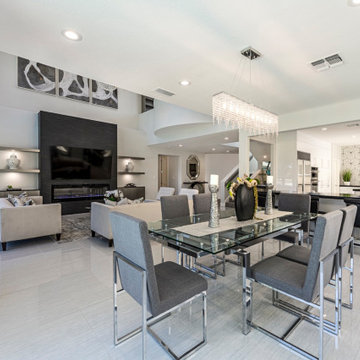
Open concept dining room/ family room
Réalisation d'une salle à manger ouverte sur la cuisine minimaliste de taille moyenne avec un mur gris, un sol en carrelage de céramique, une cheminée standard, un manteau de cheminée en carrelage et un sol gris.
Réalisation d'une salle à manger ouverte sur la cuisine minimaliste de taille moyenne avec un mur gris, un sol en carrelage de céramique, une cheminée standard, un manteau de cheminée en carrelage et un sol gris.
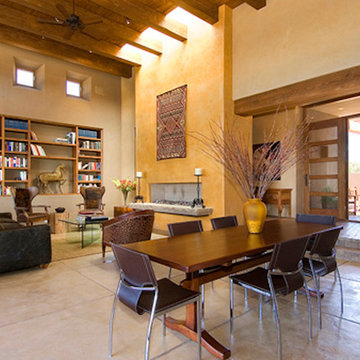
Exemple d'une salle à manger ouverte sur le salon sud-ouest américain de taille moyenne avec un mur beige, un sol en carrelage de céramique, une cheminée ribbon et un manteau de cheminée en plâtre.
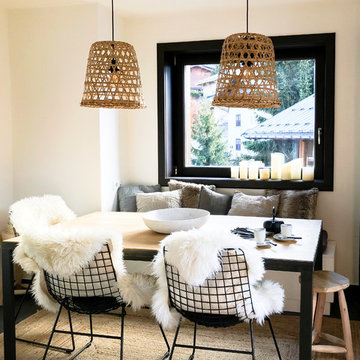
Marianne Meyer
Réalisation d'une salle à manger ouverte sur le salon chalet de taille moyenne avec un mur blanc, un sol en carrelage de céramique, une cheminée standard et un sol gris.
Réalisation d'une salle à manger ouverte sur le salon chalet de taille moyenne avec un mur blanc, un sol en carrelage de céramique, une cheminée standard et un sol gris.
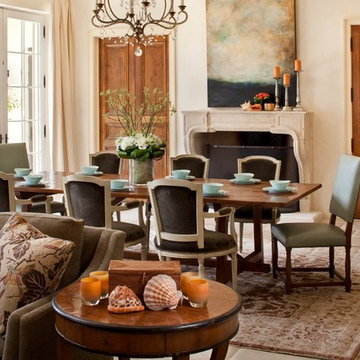
Rick Pharaoh
Idée de décoration pour une salle à manger méditerranéenne de taille moyenne avec une cheminée standard, un mur beige et un sol en carrelage de céramique.
Idée de décoration pour une salle à manger méditerranéenne de taille moyenne avec une cheminée standard, un mur beige et un sol en carrelage de céramique.
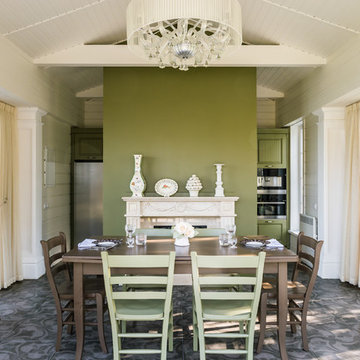
Inspiration pour une salle à manger traditionnelle de taille moyenne avec un mur vert, un sol en carrelage de céramique, une cheminée standard et un sol multicolore.
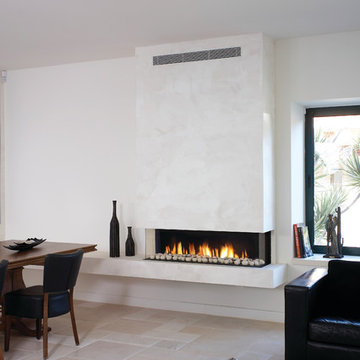
The Ortal Clear 130 TS Fireplace offers a clean, modern design and modern safety features.
Cette photo montre une salle à manger tendance avec un mur blanc, un sol en carrelage de céramique, une cheminée ribbon et un manteau de cheminée en plâtre.
Cette photo montre une salle à manger tendance avec un mur blanc, un sol en carrelage de céramique, une cheminée ribbon et un manteau de cheminée en plâtre.
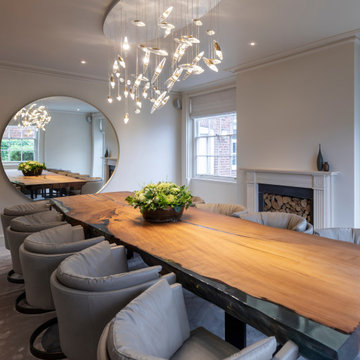
The stunning Dining Room at our Manor House renovation project, featuring stunning Janey Butler Interiors style and design throughout.
Exemple d'une grande salle à manger tendance fermée avec un mur blanc, un sol en carrelage de céramique, une cheminée standard, un manteau de cheminée en pierre et un sol blanc.
Exemple d'une grande salle à manger tendance fermée avec un mur blanc, un sol en carrelage de céramique, une cheminée standard, un manteau de cheminée en pierre et un sol blanc.
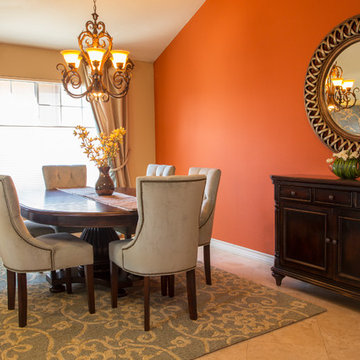
Margot Hartford
Idées déco pour une salle à manger ouverte sur la cuisine classique de taille moyenne avec un mur orange, un sol en carrelage de céramique, une cheminée standard et un manteau de cheminée en pierre.
Idées déco pour une salle à manger ouverte sur la cuisine classique de taille moyenne avec un mur orange, un sol en carrelage de céramique, une cheminée standard et un manteau de cheminée en pierre.
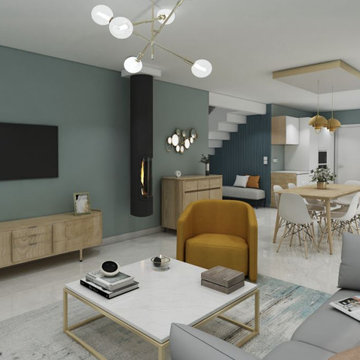
Grand salon sur une cuisine ouverte.
Ici rien n'est cloisonné pour garder l'ouverture de ce grand espace.
Inspiration pour une salle à manger nordique de taille moyenne avec un mur bleu, un sol en carrelage de céramique, un sol gris, du papier peint et un poêle à bois.
Inspiration pour une salle à manger nordique de taille moyenne avec un mur bleu, un sol en carrelage de céramique, un sol gris, du papier peint et un poêle à bois.
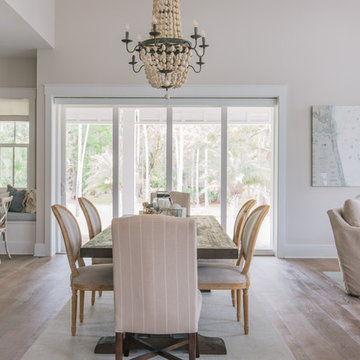
Cristina Danielle Photography
Aménagement d'une grande salle à manger ouverte sur le salon bord de mer avec un mur gris, un sol en carrelage de céramique, une cheminée standard, un manteau de cheminée en brique et un sol marron.
Aménagement d'une grande salle à manger ouverte sur le salon bord de mer avec un mur gris, un sol en carrelage de céramique, une cheminée standard, un manteau de cheminée en brique et un sol marron.
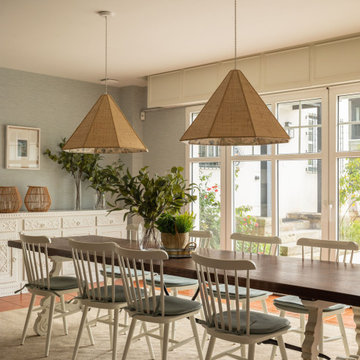
Inspiration pour une grande salle à manger ouverte sur le salon traditionnelle avec un mur bleu, un sol en carrelage de céramique, une cheminée standard, un manteau de cheminée en pierre, un sol marron et du papier peint.
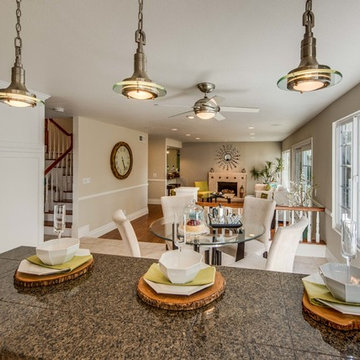
Cette photo montre une salle à manger ouverte sur la cuisine chic de taille moyenne avec un mur beige, un sol en carrelage de céramique, une cheminée standard et un manteau de cheminée en carrelage.
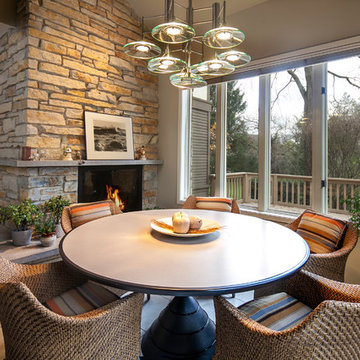
Tom Lee
Réalisation d'une salle à manger tradition de taille moyenne avec un mur beige, un sol en carrelage de céramique, une cheminée standard, un manteau de cheminée en pierre et éclairage.
Réalisation d'une salle à manger tradition de taille moyenne avec un mur beige, un sol en carrelage de céramique, une cheminée standard, un manteau de cheminée en pierre et éclairage.
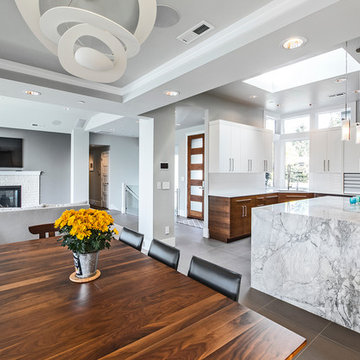
Cette image montre une grande salle à manger ouverte sur la cuisine traditionnelle avec un mur blanc, un sol en carrelage de céramique, une cheminée standard et un manteau de cheminée en pierre.
Idées déco de salles à manger avec un sol en carrelage de céramique et une cheminée
4