Idées déco de salles à manger avec un sol en carrelage de céramique et une cheminée
Trier par :
Budget
Trier par:Populaires du jour
41 - 60 sur 1 096 photos
1 sur 3
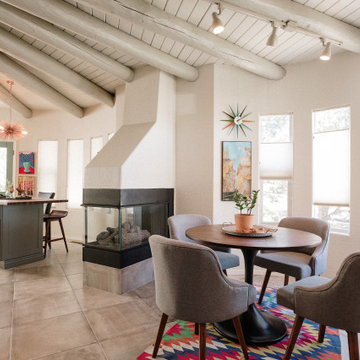
Carry a contemporary style throughout this southwestern home.
Idées déco pour une salle à manger ouverte sur la cuisine sud-ouest américain de taille moyenne avec un mur blanc, un sol en carrelage de céramique, une cheminée double-face, un manteau de cheminée en plâtre et un sol beige.
Idées déco pour une salle à manger ouverte sur la cuisine sud-ouest américain de taille moyenne avec un mur blanc, un sol en carrelage de céramique, une cheminée double-face, un manteau de cheminée en plâtre et un sol beige.

This 1960s split-level has a new Family Room addition in front of the existing home, with a total gut remodel of the existing Kitchen/Living/Dining spaces. The spacious Kitchen boasts a generous curved stone-clad island and plenty of custom cabinetry. The Kitchen opens to a large eat-in Dining Room, with a walk-around stone double-sided fireplace between Dining and the new Family room. The stone accent at the island, gorgeous stained wood cabinetry, and wood trim highlight the rustic charm of this home.
Photography by Kmiecik Imagery.
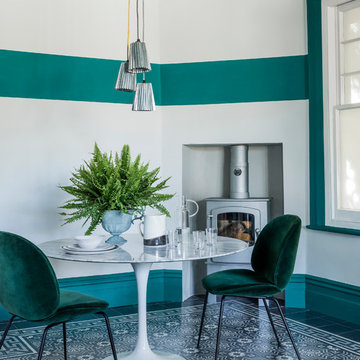
Idée de décoration pour une salle à manger design fermée et de taille moyenne avec un mur multicolore, un sol en carrelage de céramique, un poêle à bois et un sol multicolore.
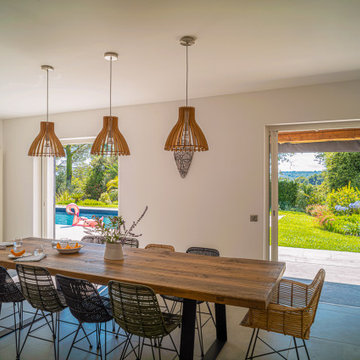
Aménagement d'une grande salle à manger ouverte sur le salon bord de mer avec un mur blanc, un sol en carrelage de céramique, une cheminée standard et un sol beige.
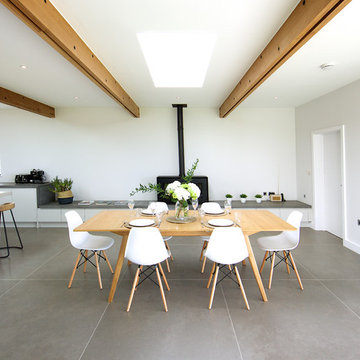
William Layzell
Idée de décoration pour une salle à manger ouverte sur la cuisine design de taille moyenne avec un mur blanc, un sol en carrelage de céramique, un poêle à bois, un manteau de cheminée en béton et un sol gris.
Idée de décoration pour une salle à manger ouverte sur la cuisine design de taille moyenne avec un mur blanc, un sol en carrelage de céramique, un poêle à bois, un manteau de cheminée en béton et un sol gris.
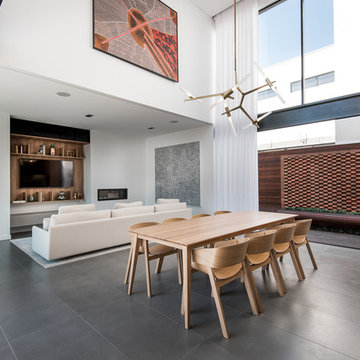
Photography: Dion Robeson (Dion Photography)
Cette photo montre une très grande salle à manger moderne avec un mur blanc, un sol en carrelage de céramique, une cheminée double-face et un manteau de cheminée en plâtre.
Cette photo montre une très grande salle à manger moderne avec un mur blanc, un sol en carrelage de céramique, une cheminée double-face et un manteau de cheminée en plâtre.
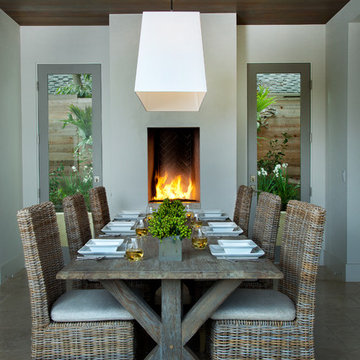
Shelley Metcalf Photographer
Réalisation d'une salle à manger tradition fermée et de taille moyenne avec une cheminée standard, un mur blanc, un sol en carrelage de céramique et un sol beige.
Réalisation d'une salle à manger tradition fermée et de taille moyenne avec une cheminée standard, un mur blanc, un sol en carrelage de céramique et un sol beige.
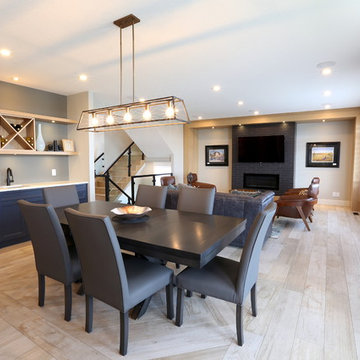
Beautiful dining room with herringbone pattern to dignify the space. Built in hutch with sink, hidden fridge and ice maker. The perfect space for entertainers!
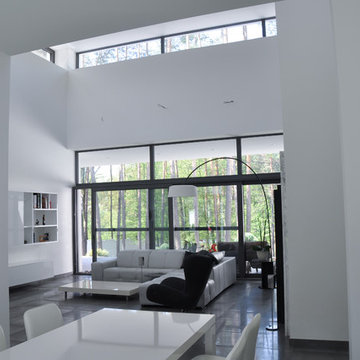
Cette photo montre une petite salle à manger ouverte sur la cuisine tendance avec un mur blanc, un sol en carrelage de céramique, une cheminée standard, un manteau de cheminée en pierre et un sol gris.
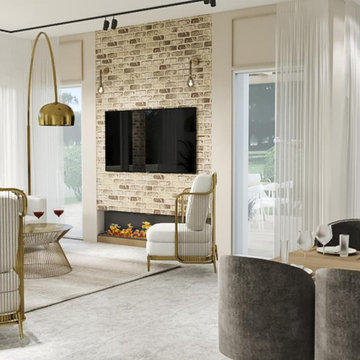
Dining and living room
Exemple d'une salle à manger ouverte sur le salon chic de taille moyenne avec un mur blanc, un sol en carrelage de céramique, une cheminée ribbon, un manteau de cheminée en brique, un sol beige et boiseries.
Exemple d'une salle à manger ouverte sur le salon chic de taille moyenne avec un mur blanc, un sol en carrelage de céramique, une cheminée ribbon, un manteau de cheminée en brique, un sol beige et boiseries.
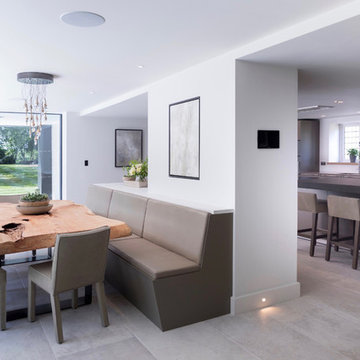
Working with Llama Architects & Llama Group on the total renovation of this once dated cottage set in a wonderful location. Creating for our clients within this project a stylish contemporary dining area with skyframe frameless sliding doors, allowing for wonderful indoor - outdoor luxuryliving.
With a beautifully bespoke dining table & stylish Piet Boon Dining Chairs, Ochre Seed Cloud chandelier and built in leather booth seating. This new addition completed this new Kitchen Area, with
wall to wall Skyframe that maximised the views to the
extensive gardens, and when opened, had no supports /
structures to hinder the view, so that the whole corner of
the room was completely open to the bri solet, so that in
the summer months you can dine inside or out with no
apparent divide. This was achieved by clever installation of the Skyframe System, with integrated drainage allowing seamless continuation of the flooring and ceiling finish from the inside to the covered outside area. New underfloor heating and a complete AV system was also installed with Crestron & Lutron Automation and Control over all of the Lighitng and AV. We worked with our partners at Kitchen Architecture who supplied the stylish Bautaulp B3 Kitchen and
Gaggenau Applicances, to design a large kitchen that was
stunning to look at in this newly created room, but also
gave all the functionality our clients needed with their large family and frequent entertaining.
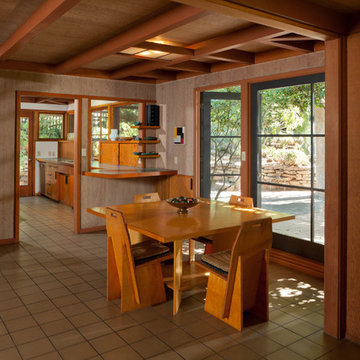
This view is from the "link" into 1949 dining room and kitchen. Addition was slab on grade to match existing floor height, and we added quarry tile throughout. Original interior walls were plywood stained grey. Furniture throughout is just perfect for this period and style. Scott Mayoral photo
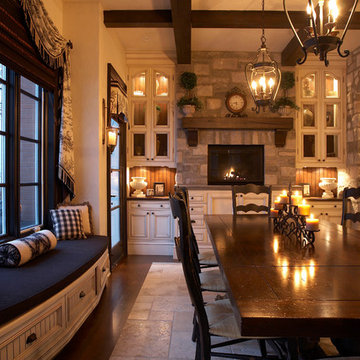
This traditional kitchen breakfast area features a window seat, stone wall and arch, wood beams and a raised fireplace.
Idée de décoration pour une grande salle à manger tradition avec un mur beige, un sol en carrelage de céramique, un manteau de cheminée en pierre et une cheminée ribbon.
Idée de décoration pour une grande salle à manger tradition avec un mur beige, un sol en carrelage de céramique, un manteau de cheminée en pierre et une cheminée ribbon.

La pièce de vie une fois restructurée : l'accès à la pièce, initalement derrière le poêle, a été refermé pour offrir un mur plus spacieux et surtout éviter d'avoir une porte dans le dos en étant installé à table. Une ouverture a été créée à gauche de la porte d'entrée pour une arrivée sur le salon, plus naturelle et logique. Le cube disgracieux, comportant le radiateur vertical, a été prolongé jusqu'au plafond pour un ensemble unifié et intégré ; l'ajout est utilisé en rangement invisible (portes pousse-lâche), pour des affaires peu utilisées.
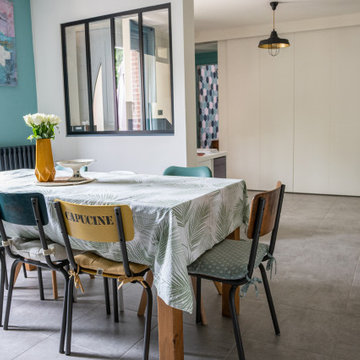
Séjour-salle à manger rénovée dans un style mêlant ambiances scandinave, industrielle et végétale
Inspiration pour une salle à manger nordique de taille moyenne avec un mur bleu, un sol en carrelage de céramique, un poêle à bois, un sol gris et verrière.
Inspiration pour une salle à manger nordique de taille moyenne avec un mur bleu, un sol en carrelage de céramique, un poêle à bois, un sol gris et verrière.
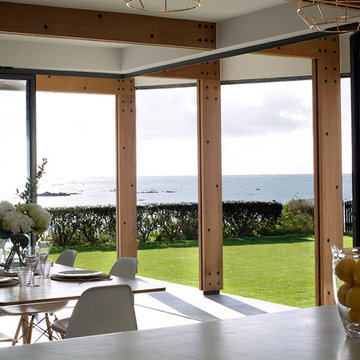
William Layzell
Cette photo montre une salle à manger ouverte sur la cuisine tendance de taille moyenne avec un mur blanc, un sol en carrelage de céramique, un poêle à bois, un manteau de cheminée en béton et un sol gris.
Cette photo montre une salle à manger ouverte sur la cuisine tendance de taille moyenne avec un mur blanc, un sol en carrelage de céramique, un poêle à bois, un manteau de cheminée en béton et un sol gris.
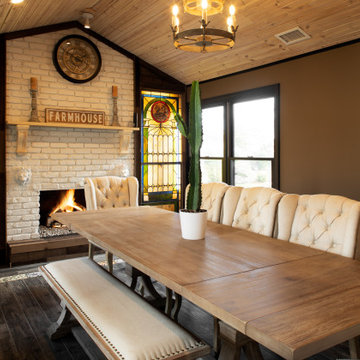
Réalisation d'une salle à manger chalet fermée et de taille moyenne avec un mur marron, un sol en carrelage de céramique, une cheminée standard, un manteau de cheminée en brique, un sol gris et un plafond voûté.
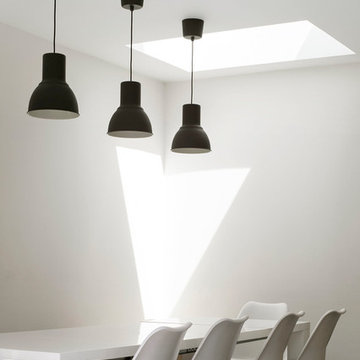
Photography by Richard Chivers https://www.rchivers.co.uk/
Marshall House is an extension to a Grade II listed dwelling in the village of Twyford, near Winchester, Hampshire. The original house dates from the 17th Century, although it had been remodelled and extended during the late 18th Century.
The clients contacted us to explore the potential to extend their home in order to suit their growing family and active lifestyle. Due to the constraints of living in a listed building, they were unsure as to what development possibilities were available. The brief was to replace an existing lean-to and 20th century conservatory with a new extension in a modern, contemporary approach. The design was developed in close consultation with the local authority as well as their historic environment department, in order to respect the existing property and work to achieve a positive planning outcome.
Like many older buildings, the dwelling had been adjusted here and there, and updated at numerous points over time. The interior of the existing property has a charm and a character - in part down to the age of the property, various bits of work over time and the wear and tear of the collective history of its past occupants. These spaces are dark, dimly lit and cosy. They have low ceilings, small windows, little cubby holes and odd corners. Walls are not parallel or perpendicular, there are steps up and down and places where you must watch not to bang your head.
The extension is accessed via a small link portion that provides a clear distinction between the old and new structures. The initial concept is centred on the idea of contrasts. The link aims to have the effect of walking through a portal into a seemingly different dwelling, that is modern, bright, light and airy with clean lines and white walls. However, complementary aspects are also incorporated, such as the strategic placement of windows and roof lights in order to cast light over walls and corners to create little nooks and private views. The overall form of the extension is informed by the awkward shape and uses of the site, resulting in the walls not being parallel in plan and splaying out at different irregular angles.
Externally, timber larch cladding is used as the primary material. This is painted black with a heavy duty barn paint, that is both long lasting and cost effective. The black finish of the extension contrasts with the white painted brickwork at the rear and side of the original house. The external colour palette of both structures is in opposition to the reality of the interior spaces. Although timber cladding is a fairly standard, commonplace material, visual depth and distinction has been created through the articulation of the boards. The inclusion of timber fins changes the way shadows are cast across the external surface during the day. Whilst at night, these are illuminated by external lighting.
A secondary entrance to the house is provided through a concealed door that is finished to match the profile of the cladding. This opens to a boot/utility room, from which a new shower room can be accessed, before proceeding to the new open plan living space and dining area.

A custom designed pedestal square table with satin nickel base detail was created for this dining area, as were the custom walnut backed chairs and banquettes to seat 8 in this unique two story dining space. To humanize the space, a sculptural soffit was added with down lighting under which a unique diamond shape Christopher Guy mirror and console with flanking sconces are highlighted. Note the subtle crushed glass damask design on the walls.
Photo: Jim Doyle
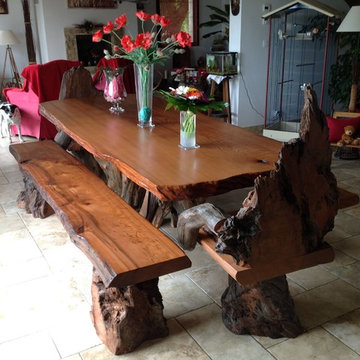
Redwood slabs are used for the table top, bench seats, and the chair seats and backs. Roots and logs are used for the bases.
Inspiration pour une grande salle à manger ouverte sur la cuisine chalet avec un mur blanc, un sol en carrelage de céramique, une cheminée standard et un manteau de cheminée en pierre.
Inspiration pour une grande salle à manger ouverte sur la cuisine chalet avec un mur blanc, un sol en carrelage de céramique, une cheminée standard et un manteau de cheminée en pierre.
Idées déco de salles à manger avec un sol en carrelage de céramique et une cheminée
3