Idées déco de salles à manger avec un sol en carrelage de porcelaine et un manteau de cheminée en pierre
Trier par :
Budget
Trier par:Populaires du jour
21 - 40 sur 350 photos
1 sur 3
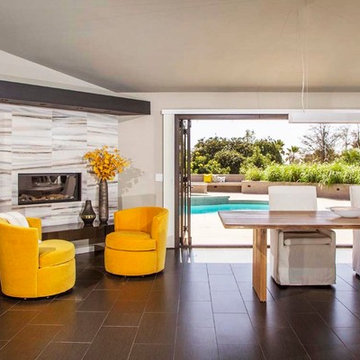
The great room opens directly onto the concrete pool area with the use of LaCatina doors.
Aménagement d'une salle à manger contemporaine de taille moyenne et fermée avec un mur gris, un sol en carrelage de porcelaine, une cheminée d'angle et un manteau de cheminée en pierre.
Aménagement d'une salle à manger contemporaine de taille moyenne et fermée avec un mur gris, un sol en carrelage de porcelaine, une cheminée d'angle et un manteau de cheminée en pierre.
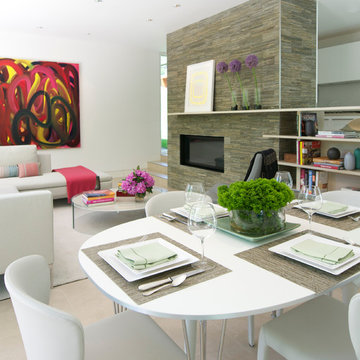
Photo credit Jane Beiles
Located on a beautiful property with a legacy of architectural and landscape innovation, this guest house was originally designed by the offices of Eliot Noyes and Alan Goldberg. Due to its age and expanded use as an in-law dwelling for extended stays, the 1200 sf structure required a renovation and small addition. While one objective was to make the structure function independently of the main house with its own access road, garage, and entrance, another objective was to knit the guest house into the architectural fabric of the property. New window openings deliberately frame landscape and architectural elements on the site, while exterior finishes borrow from that of the main house (cedar, zinc, field stone) bringing unity to the family compound. Inside, the use of lighter materials gives the simple, efficient spaces airiness.
A challenge was to find an interior design vocabulary which is both simple and clean, but not cold or uninteresting. A combination of rough slate, white washed oak, and high gloss lacquer cabinets provide interest and texture, but with their minimal detailing create a sense of calm.
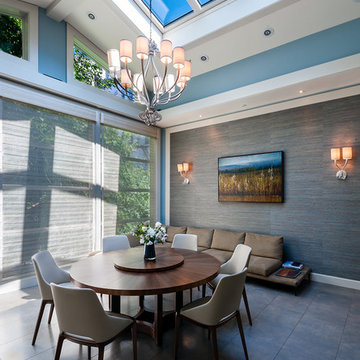
Photography by Christopher Lovi
Exemple d'une grande salle à manger tendance fermée avec un mur bleu, un sol en carrelage de porcelaine et un manteau de cheminée en pierre.
Exemple d'une grande salle à manger tendance fermée avec un mur bleu, un sol en carrelage de porcelaine et un manteau de cheminée en pierre.
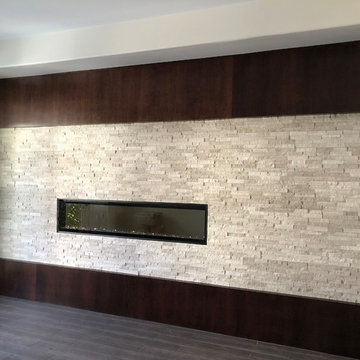
Custom espresso stained cherry wood panels complement the stacked stone surround of the Dimplex 72" electric linear fireplace. Wood plank porcelain tile flows throughout the home with the exception of the bedrooms and den. The interior of the home was painted in Origami White from Sherwin Williams.
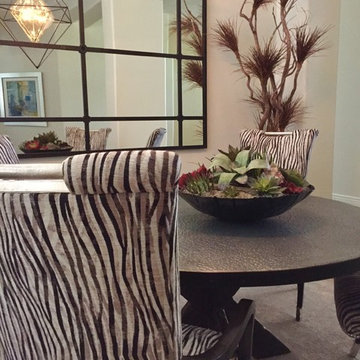
Open concept dining gives the homeowners and their guests a casual appreciation of the living space. The large wall mirror opens the space and resonates the art from adjacent walls. The metal trestle table base stands in sharp contract to the dressy dining chairs by Marge Carson.
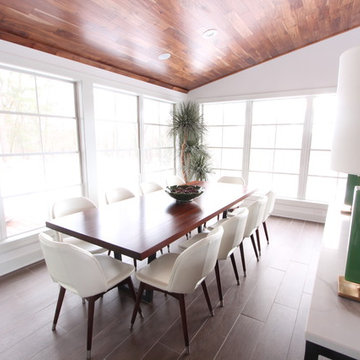
A large dining room table offers a spot for gathering for eating, game playing, talking. The custom walnut top with custom metal legs brings more warmth into the space.
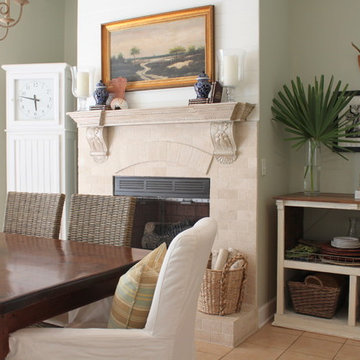
This traditional coastal dining room is the heart of the home and includes a cozy fireplace and custom storage buffet using reclaimed wood and given a distressed finished. Pine tongue and groove on the fireplace adds character and makes the fireplace the focal point of the room.
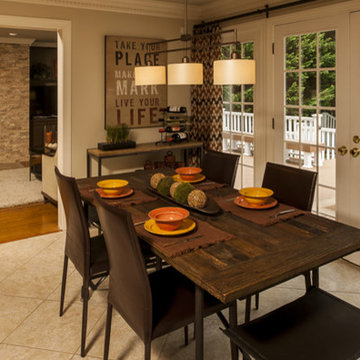
Steven Paul Whitsitt Photography
Réalisation d'une salle à manger ouverte sur la cuisine champêtre de taille moyenne avec un mur beige, un sol en carrelage de porcelaine, un manteau de cheminée en pierre et un sol beige.
Réalisation d'une salle à manger ouverte sur la cuisine champêtre de taille moyenne avec un mur beige, un sol en carrelage de porcelaine, un manteau de cheminée en pierre et un sol beige.
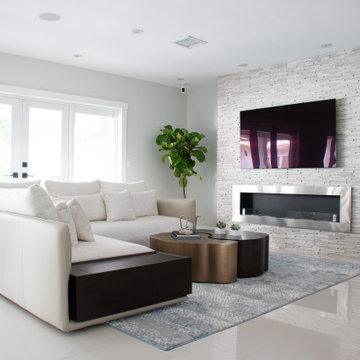
A custom fireplace is the focal point of this stunning living space in Coral Gables, Florida.
Cette photo montre une salle à manger ouverte sur le salon tendance de taille moyenne avec un mur gris, un sol en carrelage de porcelaine, un manteau de cheminée en pierre et un sol gris.
Cette photo montre une salle à manger ouverte sur le salon tendance de taille moyenne avec un mur gris, un sol en carrelage de porcelaine, un manteau de cheminée en pierre et un sol gris.

This timeless contemporary open concept kitchen/dining room was designed for a family that loves to entertain. This family hosts all holiday parties. They wanted the open concept to allow for cooking & talking, eating & talking, and to include anyone sitting outside to join in on the conversation & laughs too. In this space, you will also see the dining room, & full pool/guest bathroom. The fireplace includes a natural stone veneer to give the dining room texture & an intimate atmosphere. The tile floor is classic and brings texture & depth to the space.
JL Interiors is a LA-based creative/diverse firm that specializes in residential interiors. JL Interiors empowers homeowners to design their dream home that they can be proud of! The design isn’t just about making things beautiful; it’s also about making things work beautifully. Contact us for a free consultation Hello@JLinteriors.design _ 310.390.6849_ www.JLinteriors.design
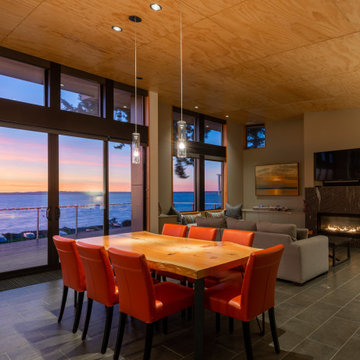
Inspiration pour une salle à manger ouverte sur le salon minimaliste de taille moyenne avec un mur blanc, un sol en carrelage de porcelaine, cheminée suspendue, un manteau de cheminée en pierre et un sol gris.
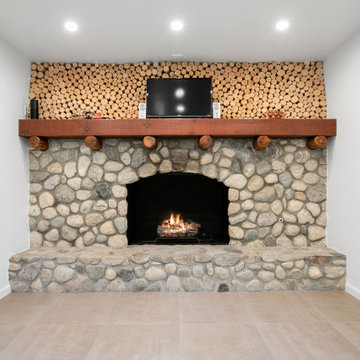
The kitchen opens up to a space featuring a new electric wall mount fireplace, matching porcelain floors and black aluminum glass doors.
Idées déco pour une salle à manger classique avec un mur blanc, un sol en carrelage de porcelaine, une cheminée standard, un manteau de cheminée en pierre et un sol gris.
Idées déco pour une salle à manger classique avec un mur blanc, un sol en carrelage de porcelaine, une cheminée standard, un manteau de cheminée en pierre et un sol gris.

Preliminary designs and finished pieces for a beautiful custom home we contributed to in 2018. The basic layout and specifications were provided, we designed and created the finished product. The 14' dining table is elm and reclaimed Douglas fir with a blackened steel insert and trestle. The mantel was created from remnant beams from the home's construction.
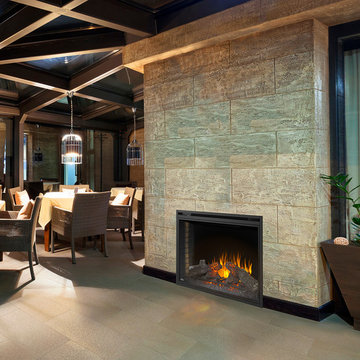
Exemple d'une grande salle à manger ouverte sur le salon montagne avec un mur marron, un sol en carrelage de porcelaine, une cheminée standard, un manteau de cheminée en pierre, un sol beige et éclairage.
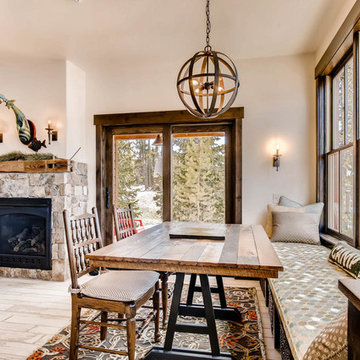
Réalisation d'une petite salle à manger ouverte sur le salon chalet avec un sol en carrelage de porcelaine, une cheminée standard, un manteau de cheminée en pierre et un sol blanc.
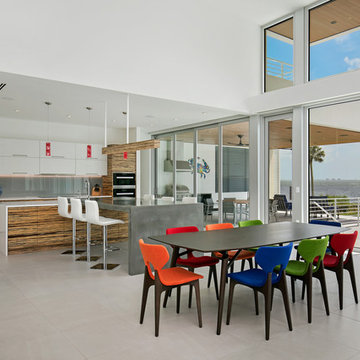
Ryan Gamma
Cette image montre une très grande salle à manger ouverte sur le salon minimaliste avec un mur blanc, un sol en carrelage de porcelaine, une cheminée ribbon, un manteau de cheminée en pierre et un sol gris.
Cette image montre une très grande salle à manger ouverte sur le salon minimaliste avec un mur blanc, un sol en carrelage de porcelaine, une cheminée ribbon, un manteau de cheminée en pierre et un sol gris.
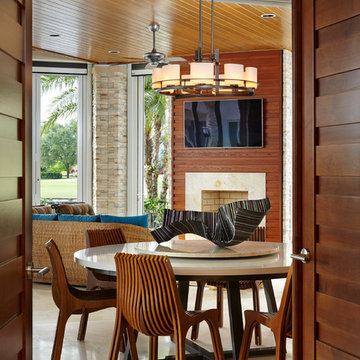
Double wooden doors open from the central interior rooms into the rear informal dining, entertaining and living areas.
Inspiration pour une très grande salle à manger ouverte sur le salon design avec un mur blanc, une cheminée standard, un manteau de cheminée en pierre et un sol en carrelage de porcelaine.
Inspiration pour une très grande salle à manger ouverte sur le salon design avec un mur blanc, une cheminée standard, un manteau de cheminée en pierre et un sol en carrelage de porcelaine.
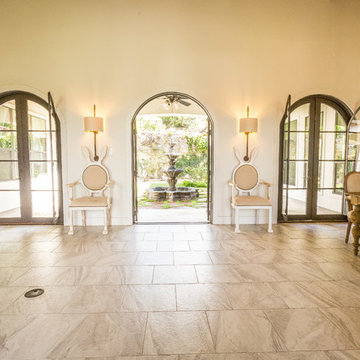
Formal Dining/Living area with custom french iron doors
Idées déco pour une grande salle à manger méditerranéenne avec un mur blanc, un sol en carrelage de porcelaine, une cheminée double-face, un manteau de cheminée en pierre et un sol gris.
Idées déco pour une grande salle à manger méditerranéenne avec un mur blanc, un sol en carrelage de porcelaine, une cheminée double-face, un manteau de cheminée en pierre et un sol gris.
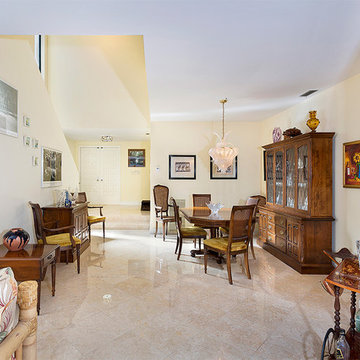
Dining Room
Cette photo montre une salle à manger ouverte sur le salon chic de taille moyenne avec un mur beige, un sol en carrelage de porcelaine, une cheminée d'angle, un manteau de cheminée en pierre et un sol beige.
Cette photo montre une salle à manger ouverte sur le salon chic de taille moyenne avec un mur beige, un sol en carrelage de porcelaine, une cheminée d'angle, un manteau de cheminée en pierre et un sol beige.
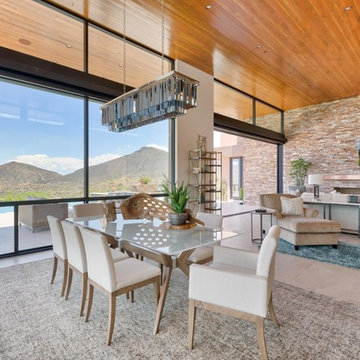
Cette image montre une très grande salle à manger design avec un mur blanc, un sol en carrelage de porcelaine, une cheminée ribbon, un manteau de cheminée en pierre et un sol gris.
Idées déco de salles à manger avec un sol en carrelage de porcelaine et un manteau de cheminée en pierre
2