Idées déco de salles à manger avec un sol en carrelage de porcelaine et un manteau de cheminée en pierre
Trier par :
Budget
Trier par:Populaires du jour
41 - 60 sur 350 photos
1 sur 3

Дом в стиле арт деко, в трех уровнях, выполнен для семьи супругов в возрасте 50 лет, 3-е детей.
Комплектация объекта строительными материалами, мебелью, сантехникой и люстрами из Испании и России.
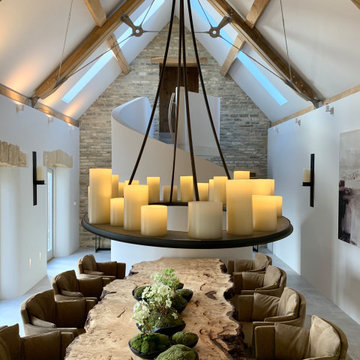
The stunning Dining Hall at the Janey Butler Interiors and Llama Architects Cotswold Barn project featuring incredible dining table, gas open fire with reclaimed stone & wood surround, feature chandelier light, contemporary art and curved plaster staircase. Professional Pics coming soon of this wonderful Barns transformation.
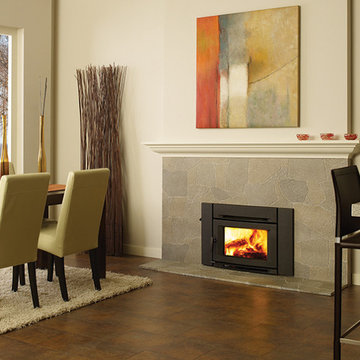
Cette image montre une grande salle à manger ouverte sur la cuisine minimaliste avec un mur beige, un sol en carrelage de porcelaine, une cheminée standard et un manteau de cheminée en pierre.
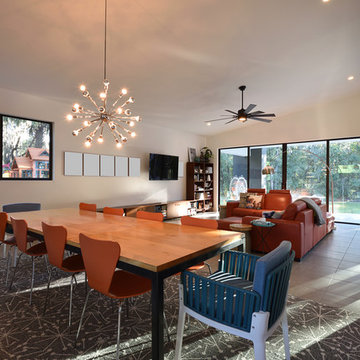
Design Styles Architecture
Inspiration pour une grande salle à manger minimaliste avec un mur beige, un sol en carrelage de porcelaine, cheminée suspendue, un manteau de cheminée en pierre et un sol gris.
Inspiration pour une grande salle à manger minimaliste avec un mur beige, un sol en carrelage de porcelaine, cheminée suspendue, un manteau de cheminée en pierre et un sol gris.

Preliminary designs and finished pieces for a beautiful custom home we contributed to in 2018. The basic layout and specifications were provided, we designed and created the finished product. The 14' dining table is elm and reclaimed Douglas fir with a blackened steel insert and trestle. The mantel was created from remnant beams from the home's construction.
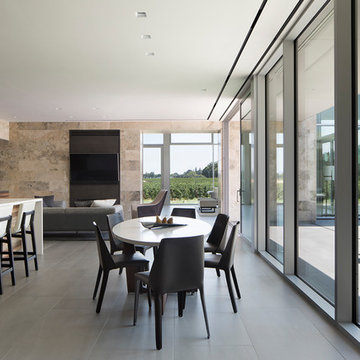
Kitchen/Family Room with Living room and vineyard beyond. Large sliding doors open to alfresco dining and the pool.
Photo: Paul Dyer
Cette photo montre une très grande salle à manger ouverte sur le salon tendance avec un mur beige, un sol en carrelage de porcelaine, une cheminée standard, un manteau de cheminée en pierre et un sol gris.
Cette photo montre une très grande salle à manger ouverte sur le salon tendance avec un mur beige, un sol en carrelage de porcelaine, une cheminée standard, un manteau de cheminée en pierre et un sol gris.
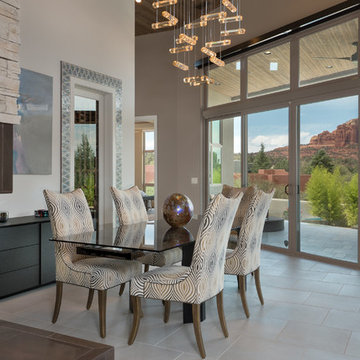
Idée de décoration pour une grande salle à manger ouverte sur la cuisine design avec un mur blanc, un sol en carrelage de porcelaine, une cheminée double-face, un manteau de cheminée en pierre et un sol beige.
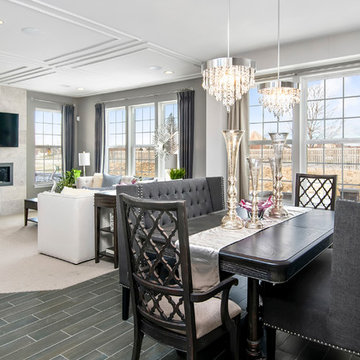
Réalisation d'une grande salle à manger ouverte sur le salon tradition avec un mur gris, un sol en carrelage de porcelaine, une cheminée ribbon et un manteau de cheminée en pierre.
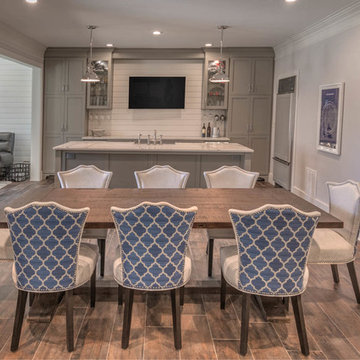
James Harris
Idée de décoration pour une petite salle à manger champêtre avec un mur gris, un sol en carrelage de porcelaine, une cheminée standard, un manteau de cheminée en pierre et un sol marron.
Idée de décoration pour une petite salle à manger champêtre avec un mur gris, un sol en carrelage de porcelaine, une cheminée standard, un manteau de cheminée en pierre et un sol marron.
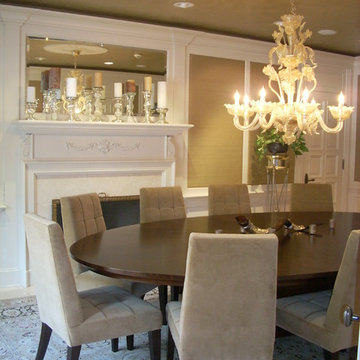
A warm glow and classic elegance has been added to this dining room with classic fabric wall panels and a decorative finish on the ceiling by Diane Hasso of Faux-Real, LLC and the Via Design team

Inspiration pour une petite salle à manger ouverte sur la cuisine minimaliste avec un mur blanc, un sol en carrelage de porcelaine, une cheminée standard, un manteau de cheminée en pierre et un sol blanc.
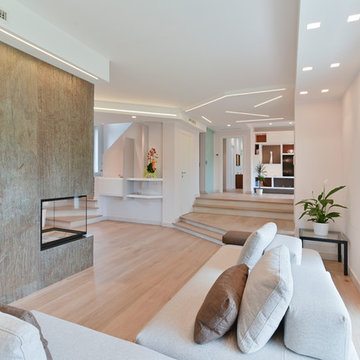
Ristrutturazione di un villino sito in Tarquinia (VT). Particolare dell'open space cucina/sala da pranzo/soggiorno. L'elemento del camino posto al centro dell'ambiente diventa il fulcro di tutto lo spazio che si sviluppa intorno. Pavimentazione in gres porcellanato effetto legno Starwood Tanzania Wine, Porcelanosa Grupo. Rivestimento del camino in lastre in pietra naturale Airslate Bombay, L'antic colonial Porcelanosa grupo. Controsoffitti in cartongesso con profili led integrati e faretti al led in gesso ad incasso.
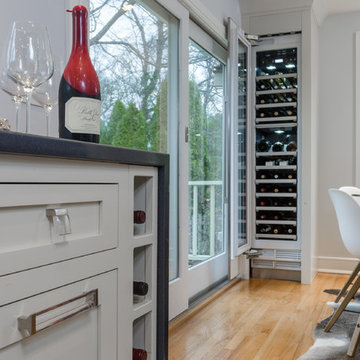
Sommelier quality wine refrigeration is placed in the Dining room which houses many varieties of popular drinking wines. Two zone independent temperature controls with full extension drawers enables the aspiring Chefs to showcase their collections of wines from many regions of West Coast and Europe.
Material List: Thermador 18” Wine Refrigeration.
Chuck Danas Photography
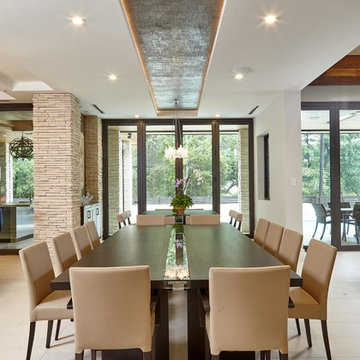
Joshua Curry Photography, Rick Ricozzi Photography
Idées déco pour une grande salle à manger ouverte sur la cuisine rétro avec un mur beige, un sol en carrelage de porcelaine, une cheminée ribbon, un manteau de cheminée en pierre et un sol beige.
Idées déco pour une grande salle à manger ouverte sur la cuisine rétro avec un mur beige, un sol en carrelage de porcelaine, une cheminée ribbon, un manteau de cheminée en pierre et un sol beige.
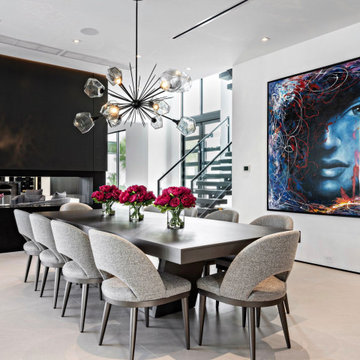
Inspiration pour une grande salle à manger ouverte sur le salon design avec un mur blanc, un sol en carrelage de porcelaine, une cheminée double-face, un manteau de cheminée en pierre et un sol gris.
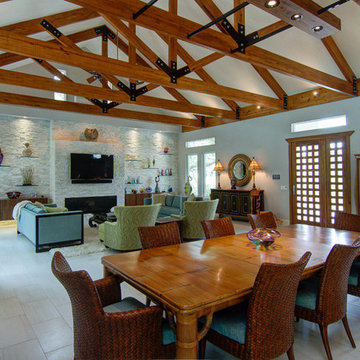
The Pearl is a Contemporary styled Florida Tropical home. The Pearl was designed and built by Josh Wynne Construction. The design was a reflection of the unusually shaped lot which is quite pie shaped. This green home is expected to achieve the LEED Platinum rating and is certified Energy Star, FGBC Platinum and FPL BuildSmart. Photos by Ryan Gamma
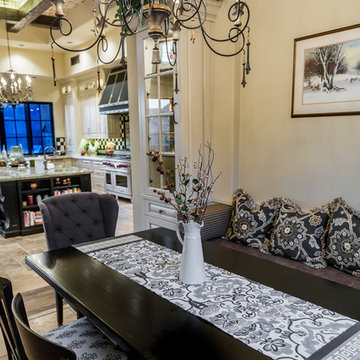
We love the formal dining room, the natural stone flooring, custom millwork and molding, and the chandeliers, to name a few of our favorite design elements. Did we mention the coffered ceiling?
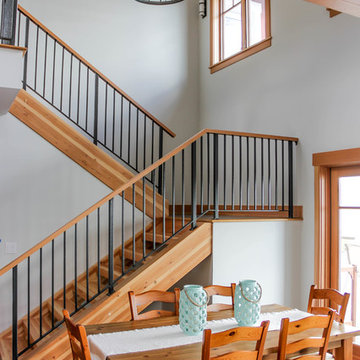
Swalling Walk Architects
Cette photo montre une petite salle à manger ouverte sur le salon scandinave avec un mur blanc, un sol en carrelage de porcelaine, une cheminée standard et un manteau de cheminée en pierre.
Cette photo montre une petite salle à manger ouverte sur le salon scandinave avec un mur blanc, un sol en carrelage de porcelaine, une cheminée standard et un manteau de cheminée en pierre.
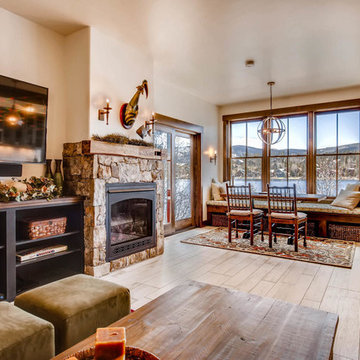
Aménagement d'une petite salle à manger ouverte sur le salon montagne avec un sol en carrelage de porcelaine, une cheminée standard, un manteau de cheminée en pierre et un sol blanc.
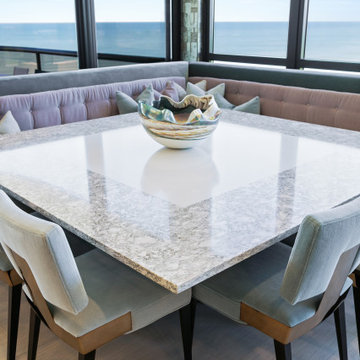
Cette image montre une grande salle à manger ouverte sur le salon bohème avec mur métallisé, un sol en carrelage de porcelaine, une cheminée ribbon, un manteau de cheminée en pierre et un sol beige.
Idées déco de salles à manger avec un sol en carrelage de porcelaine et un manteau de cheminée en pierre
3