Idées déco de salles à manger avec un sol en carrelage de porcelaine
Trier par :
Budget
Trier par:Populaires du jour
1 - 20 sur 2 138 photos
1 sur 3
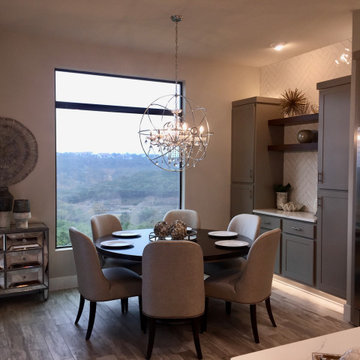
Table for 6 with sideboard area and expansive window
Réalisation d'une salle à manger tradition de taille moyenne avec une banquette d'angle, un mur gris, un sol en carrelage de porcelaine et un sol beige.
Réalisation d'une salle à manger tradition de taille moyenne avec une banquette d'angle, un mur gris, un sol en carrelage de porcelaine et un sol beige.
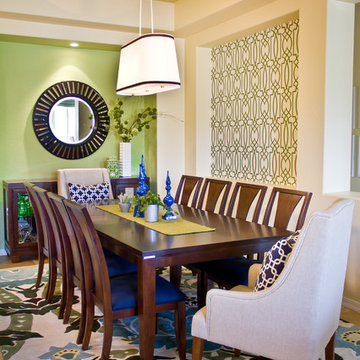
Cette photo montre une salle à manger tendance de taille moyenne avec un mur vert et un sol en carrelage de porcelaine.
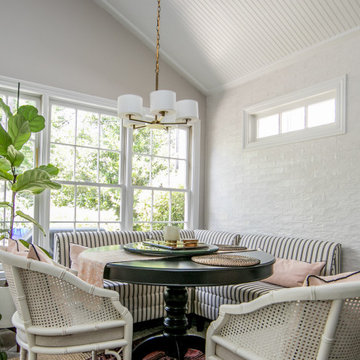
Gorgeous dining room with antique brass chandelier and fun black and white banquettes. Accent on wall with 3x8 ceramic tile provides depth and charm to this lovely room.
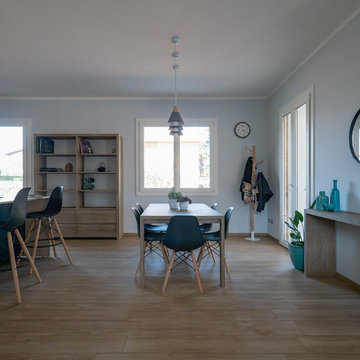
Liadesign
Cette photo montre une salle à manger ouverte sur le salon scandinave de taille moyenne avec un sol en carrelage de porcelaine et un sol beige.
Cette photo montre une salle à manger ouverte sur le salon scandinave de taille moyenne avec un sol en carrelage de porcelaine et un sol beige.
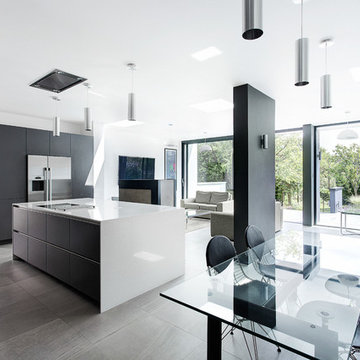
Architect - AR Design Studio
Martin Gardener Photography
Idées déco pour une salle à manger ouverte sur le salon contemporaine de taille moyenne avec un mur blanc et un sol en carrelage de porcelaine.
Idées déco pour une salle à manger ouverte sur le salon contemporaine de taille moyenne avec un mur blanc et un sol en carrelage de porcelaine.
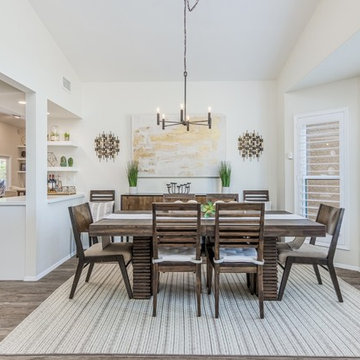
At our San Salvador project, we did a complete kitchen remodel, redesigned the fireplace in the living room and installed all new porcelain wood-looking tile throughout.
Before the kitchen was outdated, very dark and closed in with a soffit lid and old wood cabinetry. The fireplace wall was original to the home and needed to be redesigned to match the new modern style. We continued the porcelain tile from an earlier phase to go into the newly remodeled areas. We completely removed the lid above the kitchen, creating a much more open and inviting space. Then we opened up the pantry wall that previously closed in the kitchen, allowing a new view and creating a modern bar area.
The young family wanted to brighten up the space with modern selections, finishes and accessories. Our clients selected white textured laminate cabinetry for the kitchen with marble-looking quartz countertops and waterfall edges for the island with mid-century modern barstools. For the backsplash, our clients decided to do something more personalized by adding white marble porcelain tile, installed in a herringbone pattern. In the living room, for the new fireplace design we moved the TV above the firebox for better viewing and brought it all the way up to the ceiling. We added a neutral stone-looking porcelain tile and floating shelves on each side to complete the modern style of the home.
Our clients did a great job furnishing and decorating their house, it almost felt like it was staged which we always appreciate and love.
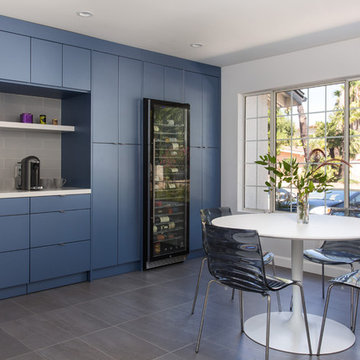
A small enclosed kitchen is very common in many homes such as the home that we remodeled here.
Opening a wall to allow natural light to penetrate the space is a must. When budget is important the solution can be as you see in this project - the wall was opened and removed but a structural post remained and it was incorporated in the design.
The blue modern flat paneled cabinets was a perfect choice to contras the very familiar gray scale color scheme but it’s still compliments it since blue is in the correct cold color spectrum.
Notice the great black windows and the fantastic awning window facing the pool. The awning window is great to be able to serve the exterior sitting area near the pool.
Opening the wall also allowed us to compliment the kitchen with a nice bar/island sitting area without having an actual island in the space.
The best part of this kitchen is the large built-in pantry wall with a tall wine fridge and a lovely coffee area that we built in the sitting area made the kitchen expend into the breakfast nook and doubled the area that is now considered to be the kitchen.
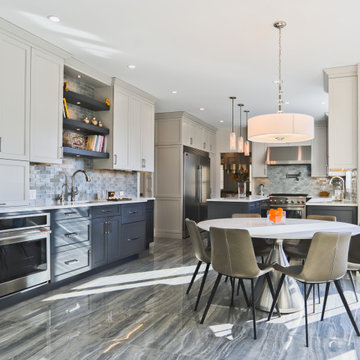
Idée de décoration pour une salle à manger ouverte sur la cuisine tradition de taille moyenne avec un sol en carrelage de porcelaine, un sol gris, un mur blanc et aucune cheminée.
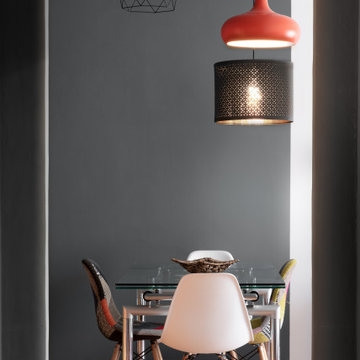
Inspiration pour une salle à manger design de taille moyenne avec un mur gris, un sol marron et un sol en carrelage de porcelaine.
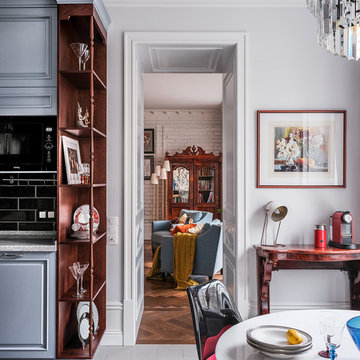
Дизайнеры: Ольга Кондратова, Мария Петрова
Фотограф: Дина Александрова
Idées déco pour une salle à manger ouverte sur la cuisine classique de taille moyenne avec un mur blanc, un sol en carrelage de porcelaine et un sol multicolore.
Idées déco pour une salle à manger ouverte sur la cuisine classique de taille moyenne avec un mur blanc, un sol en carrelage de porcelaine et un sol multicolore.
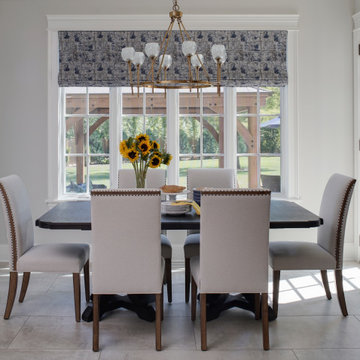
A relaxed breakfast nook right off of the kitchen area is a perfect spot for morning coffee. Light and airy, brining in nature from the expansive back yards, right in.
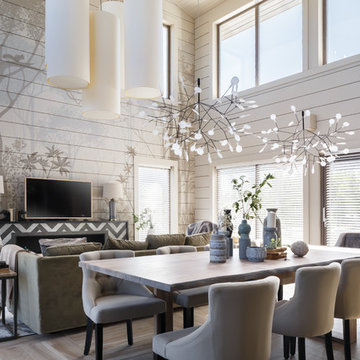
Дизайн Екатерина Шубина
Ольга Гусева
Марина Курочкина
фото-Иван Сорокин
Idée de décoration pour une salle à manger ouverte sur le salon design de taille moyenne avec un mur gris, un sol en carrelage de porcelaine, un sol beige et éclairage.
Idée de décoration pour une salle à manger ouverte sur le salon design de taille moyenne avec un mur gris, un sol en carrelage de porcelaine, un sol beige et éclairage.
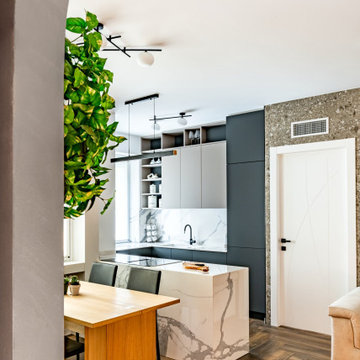
Vista dall'arco di ingresso: il tavolo viene aperto e spostato dalla penisola pronto ad accogliere gli ospiti. Si nota il gioco della pavimentazione che segue le due direzioni in una "spina di pesce" ortogonale!
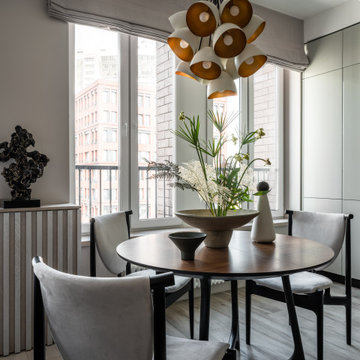
Idées déco pour une salle à manger ouverte sur la cuisine contemporaine de taille moyenne avec un mur gris, un sol en carrelage de porcelaine et un sol gris.
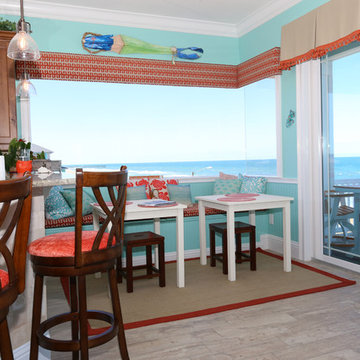
Inspiration pour une salle à manger ouverte sur la cuisine marine de taille moyenne avec un mur bleu, un sol en carrelage de porcelaine, un sol beige et aucune cheminée.
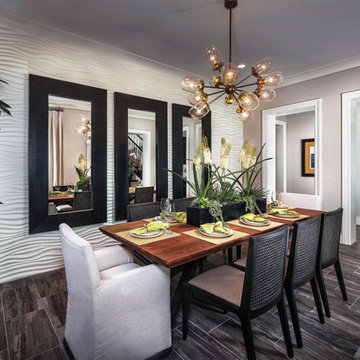
Looking for something unique! Adding The Wave from Coronado Stone Products to your project can help you create a one of a kind look. These 32”x32” textured panels create a subtle continuous wave texture that adds depth and character to any wall. Image by - Lennar Inland Empire/Los Angeles and Applied Photography. http://www.coronado.com/AllProjects-TheWave
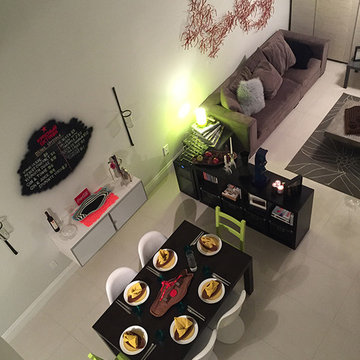
New dining and living room spaces.
Idée de décoration pour une petite salle à manger minimaliste avec un mur gris et un sol en carrelage de porcelaine.
Idée de décoration pour une petite salle à manger minimaliste avec un mur gris et un sol en carrelage de porcelaine.
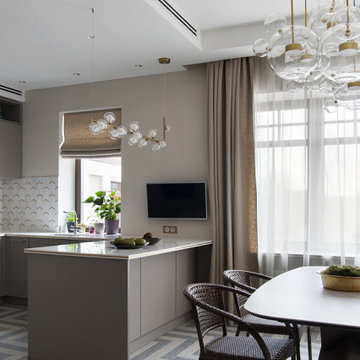
Зона столовой соединена с кухней. Через широкие порталы столовая просматривается из холла и гостиной
Idée de décoration pour une salle à manger ouverte sur la cuisine design de taille moyenne avec un mur beige, un sol en carrelage de porcelaine, un sol gris et un plafond décaissé.
Idée de décoration pour une salle à manger ouverte sur la cuisine design de taille moyenne avec un mur beige, un sol en carrelage de porcelaine, un sol gris et un plafond décaissé.
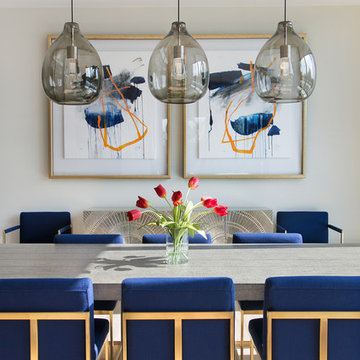
Photographer: Ryan Gamma
Cette photo montre une salle à manger ouverte sur le salon moderne de taille moyenne avec un mur blanc, un sol en carrelage de porcelaine et un sol marron.
Cette photo montre une salle à manger ouverte sur le salon moderne de taille moyenne avec un mur blanc, un sol en carrelage de porcelaine et un sol marron.
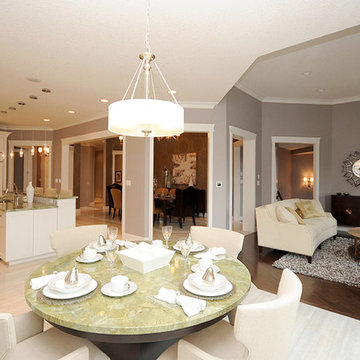
Idée de décoration pour une salle à manger ouverte sur le salon tradition de taille moyenne avec un mur gris, un sol en carrelage de porcelaine et un sol beige.
Idées déco de salles à manger avec un sol en carrelage de porcelaine
1