Idées déco de salles à manger avec un sol en liège et un sol en carrelage de céramique
Trier par :
Budget
Trier par:Populaires du jour
21 - 40 sur 11 452 photos
1 sur 3
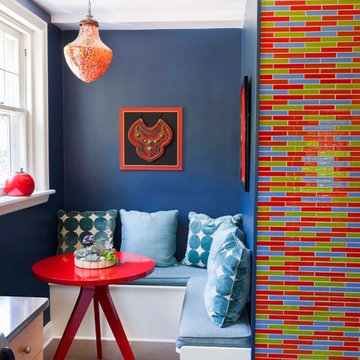
Courtney Apple Photography
Cette image montre une petite salle à manger ouverte sur la cuisine bohème avec un sol en carrelage de céramique et un mur bleu.
Cette image montre une petite salle à manger ouverte sur la cuisine bohème avec un sol en carrelage de céramique et un mur bleu.
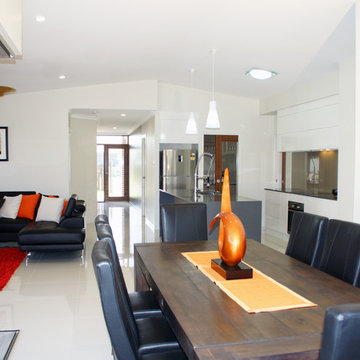
Aménagement d'une petite salle à manger ouverte sur le salon contemporaine avec un mur blanc, un sol en carrelage de céramique, aucune cheminée, un sol blanc et un plafond voûté.
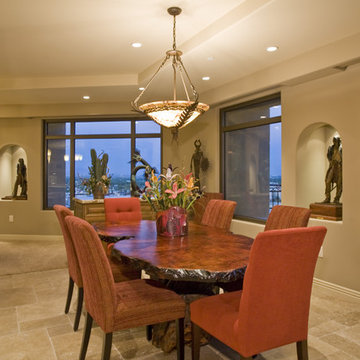
Cowboy chic Dining Room in penthouse. Client has extensive collection of Western art and sculpture.
High Res Media
Cette photo montre une salle à manger ouverte sur la cuisine montagne de taille moyenne avec un mur beige, un sol en carrelage de céramique et aucune cheminée.
Cette photo montre une salle à manger ouverte sur la cuisine montagne de taille moyenne avec un mur beige, un sol en carrelage de céramique et aucune cheminée.
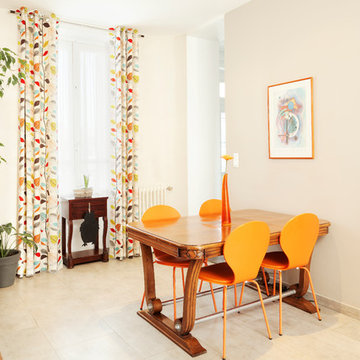
Pièce aux tons clairs égayées par le bois ainsi que les touches orangées.
Aménagement d'une salle à manger ouverte sur le salon classique de taille moyenne avec un mur beige, un sol beige, un sol en carrelage de céramique et aucune cheminée.
Aménagement d'une salle à manger ouverte sur le salon classique de taille moyenne avec un mur beige, un sol beige, un sol en carrelage de céramique et aucune cheminée.

Intimate family dining area with the warmth of a fireplace.
Idées déco pour une salle à manger de taille moyenne avec une banquette d'angle, un mur beige, un sol en carrelage de céramique, une cheminée standard, un manteau de cheminée en brique, un sol multicolore et un mur en parement de brique.
Idées déco pour une salle à manger de taille moyenne avec une banquette d'angle, un mur beige, un sol en carrelage de céramique, une cheminée standard, un manteau de cheminée en brique, un sol multicolore et un mur en parement de brique.

Kitchen Dining Nook with large windows, vaulted ceilings and exposed beams.
Cette photo montre une salle à manger tendance de taille moyenne avec une banquette d'angle, un mur beige, un sol en carrelage de céramique, aucune cheminée, un sol beige et un plafond voûté.
Cette photo montre une salle à manger tendance de taille moyenne avec une banquette d'angle, un mur beige, un sol en carrelage de céramique, aucune cheminée, un sol beige et un plafond voûté.

Designed by Malia Schultheis and built by Tru Form Tiny. This Tiny Home features Blue stained pine for the ceiling, pine wall boards in white, custom barn door, custom steel work throughout, and modern minimalist window trim in fir. This table folds down and away.
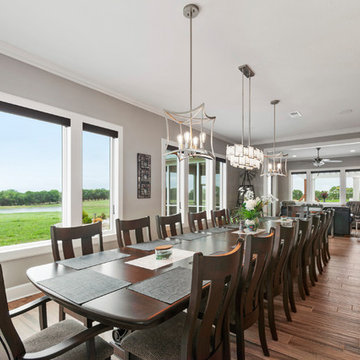
Cette image montre une très grande salle à manger ouverte sur le salon rustique avec un mur gris, un sol en carrelage de céramique, aucune cheminée et un sol marron.
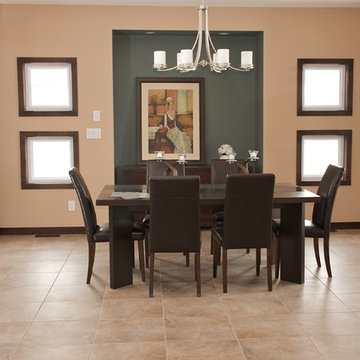
FLOORING SHOWROOM
Cette photo montre une salle à manger chic fermée et de taille moyenne avec un mur beige, un sol en carrelage de céramique et un sol beige.
Cette photo montre une salle à manger chic fermée et de taille moyenne avec un mur beige, un sol en carrelage de céramique et un sol beige.
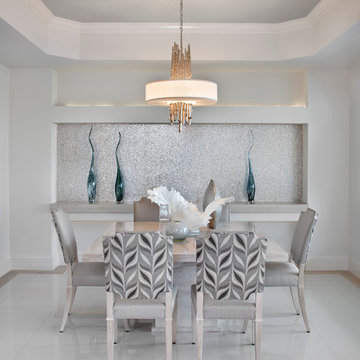
Aménagement d'une salle à manger classique avec un mur gris et un sol en carrelage de céramique.
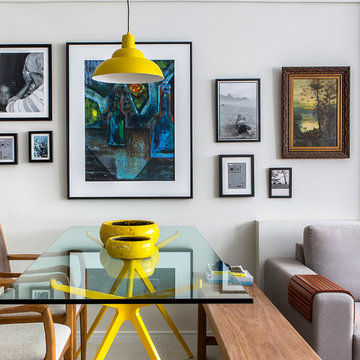
Idée de décoration pour une petite salle à manger ouverte sur le salon design avec un mur blanc et un sol en carrelage de céramique.
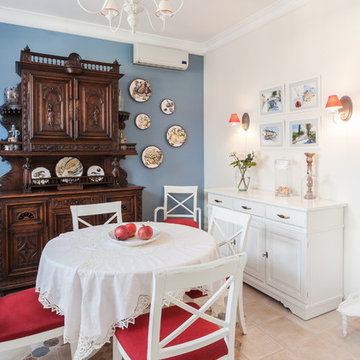
Акварели Вероники Калачевой, декоративные тарелки Флеры Даминовой, антикварный буфет, мебель Tonin.
Фотограф Александр Шевцов.
Réalisation d'une salle à manger champêtre de taille moyenne avec un mur bleu et un sol en carrelage de céramique.
Réalisation d'une salle à manger champêtre de taille moyenne avec un mur bleu et un sol en carrelage de céramique.
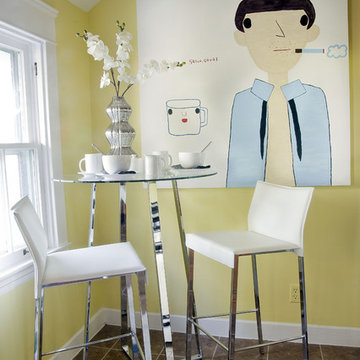
Carriage House photos by Kate Eldridge
Idée de décoration pour une salle à manger bohème avec un mur jaune et un sol en carrelage de céramique.
Idée de décoration pour une salle à manger bohème avec un mur jaune et un sol en carrelage de céramique.

Réalisation d'une salle à manger ouverte sur la cuisine design de taille moyenne avec un mur gris, un sol en carrelage de céramique, un sol gris et éclairage.

Un coin dînatoire bucolique et romantique, souligné par un angle de papier peint géométrique gris argent et blanc, et des plantes suspendues qui viennent habiller cette table pour deux personnes, avec ces jolies chaises bistrot campagnardes.

Beautiful Spanish tile details are present in almost
every room of the home creating a unifying theme
and warm atmosphere. Wood beamed ceilings
converge between the living room, dining room,
and kitchen to create an open great room. Arched
windows and large sliding doors frame the amazing
views of the ocean.
Architect: Beving Architecture
Photographs: Jim Bartsch Photographer

Exemple d'une salle à manger ouverte sur le salon tendance de taille moyenne avec un mur blanc, un sol multicolore, du lambris, un sol en carrelage de céramique, une cheminée standard et un manteau de cheminée en métal.

Exemple d'une salle à manger rétro de taille moyenne avec un sol en liège, un sol marron, un mur marron et un mur en parement de brique.
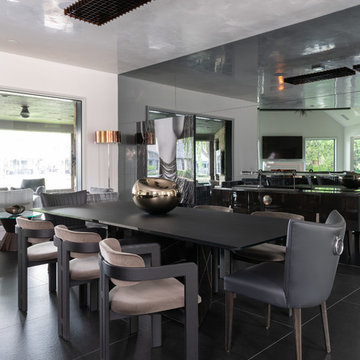
Brad Haines knows a thing or two about building things. The intensely creative and innovative founder of Oklahoma City-based Haines Capital is the driving force behind numerous successful companies including Bank 7 (NASDAQ BSVN), which proudly reported record year-end earnings since going public in September of last year. He has beautifully built, renovated, and personally thumb printed all of his commercial spaces and residences. “Our theory is to keep things sophisticated but comfortable,” Brad says.
That’s the exact approach he took in his personal haven in Nichols Hills, Oklahoma. Painstakingly renovated over the span of two years by Candeleria Foster Design-Build of Oklahoma City, his home boasts museum-white, authentic Venetian plaster walls and ceilings; charcoal tiled flooring; imported marble in the master bath; and a pretty kitchen you’ll want to emulate.
Reminiscent of an edgy luxury hotel, it is a vibe conjured by Cantoni designer Nicole George. “The new remodel plan was all about opening up the space and layering monochromatic color with lots of texture,” says Nicole, who collaborated with Brad on two previous projects. “The color palette is minimal, with charcoal, bone, amber, stone, linen and leather.”
“Sophisticated“Sophisticated“Sophisticated“Sophisticated“Sophisticated
Nicole helped oversee space planning and selection of interior finishes, lighting, furnishings and fine art for the entire 7,000-square-foot home. It is now decked top-to-bottom in pieces sourced from Cantoni, beginning with the custom-ordered console at entry and a pair of Glacier Suspension fixtures over the stairwell. “Every angle in the house is the result of a critical thought process,” Nicole says. “We wanted to make sure each room would be purposeful.”
To that end, “we reintroduced the ‘parlor,’ and also redefined the formal dining area as a bar and drink lounge with enough space for 10 guests to comfortably dine,” Nicole says. Brad’s parlor holds the Swing sectional customized in a silky, soft-hand charcoal leather crafted by prominent Italian leather furnishings company Gamma. Nicole paired it with the Kate swivel chair customized in a light grey leather, the sleek DK writing desk, and the Black & More bar cabinet by Malerba. “Nicole has a special design talent and adapts quickly to what we expect and like,” Brad says.
To create the restaurant-worthy dining space, Nicole brought in a black-satin glass and marble-topped dining table and mohair-velvet chairs, all by Italian maker Gallotti & Radice. Guests can take a post-dinner respite on the adjoining room’s Aston sectional by Gamma.
In the formal living room, Nicole paired Cantoni’s Fashion Affair club chairs with the Black & More cocktail table, and sofas sourced from Désirée, an Italian furniture upholstery company that creates cutting-edge yet comfortable pieces. The color-coordinating kitchen and breakfast area, meanwhile, hold a set of Guapa counter stools in ash grey leather, and the Ray dining table with light-grey leather Cattelan Italia chairs. The expansive loggia also is ideal for entertaining and lounging with the Versa grand sectional, the Ido cocktail table in grey aged walnut and Dolly chairs customized in black nubuck leather. Nicole made most of the design decisions, but, “she took my suggestions seriously and then put me in my place,” Brad says.
She had the master bedroom’s Marlon bed by Gamma customized in a remarkably soft black leather with a matching stitch and paired it with onyx gloss Black & More nightstands. “The furnishings absolutely complement the style,” Brad says. “They are high-quality and have a modern flair, but at the end of the day, are still comfortable and user-friendly.”
The end result is a home Brad not only enjoys, but one that Nicole also finds exceptional. “I honestly love every part of this house,” Nicole says. “Working with Brad is always an adventure but a privilege that I take very seriously, from the beginning of the design process to installation.”
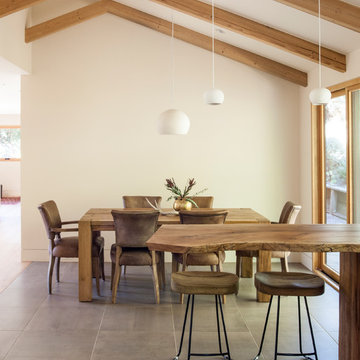
We placed reclaimed Douglas fir beams on the ceiling to add warmth.
Photo: Helynn Ospina
Aménagement d'une salle à manger ouverte sur la cuisine rétro avec un mur blanc, un sol en carrelage de céramique et un sol beige.
Aménagement d'une salle à manger ouverte sur la cuisine rétro avec un mur blanc, un sol en carrelage de céramique et un sol beige.
Idées déco de salles à manger avec un sol en liège et un sol en carrelage de céramique
2