Idées déco de salles à manger avec un sol en liège et un sol en carrelage de céramique
Trier par :
Budget
Trier par:Populaires du jour
101 - 120 sur 11 452 photos
1 sur 3
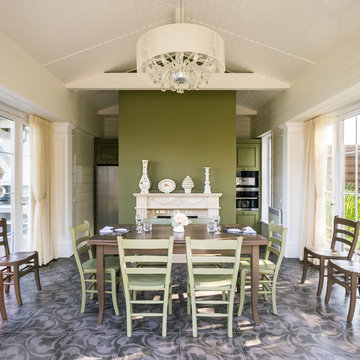
Réalisation d'une salle à manger tradition fermée et de taille moyenne avec un mur vert, un sol en carrelage de céramique, une cheminée standard, un manteau de cheminée en pierre et un sol marron.
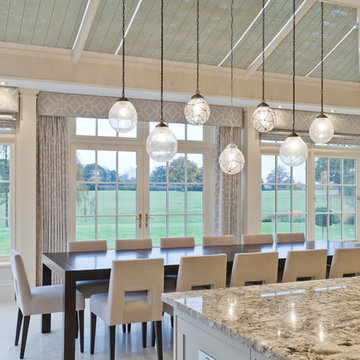
The nine-pane window design together with the three-pane clerestory panels above creates height with this impressive structure. Ventilation is provided through top hung opening windows and electrically operated roof vents.
This open plan space is perfect for family living and double doors open fully onto the garden terrace which can be used for entertaining.
Vale Paint Colour - Alabaster
Size- 8.1M X 5.7M
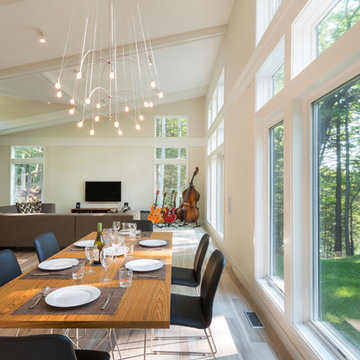
This new house is perched on a bluff overlooking Long Pond. The compact dwelling is carefully sited to preserve the property's natural features of surrounding trees and stone outcroppings. The great room doubles as a recording studio with high clerestory windows to capture views of the surrounding forest.
Photo by: Nat Rea Photography
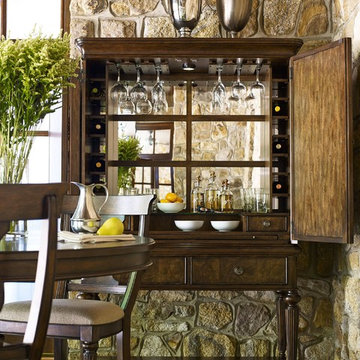
Legacy Classic Furniture Bar and Game Room Bar Cabinet 5200-155 at Staiano's Furniture
Idée de décoration pour une salle à manger tradition fermée et de taille moyenne avec un mur multicolore, un sol en carrelage de céramique, aucune cheminée et un sol vert.
Idée de décoration pour une salle à manger tradition fermée et de taille moyenne avec un mur multicolore, un sol en carrelage de céramique, aucune cheminée et un sol vert.
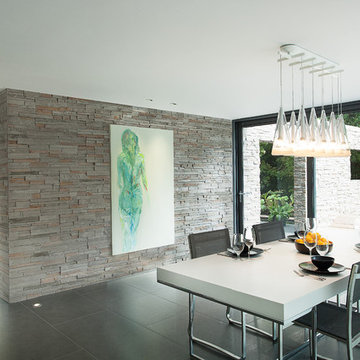
Martin Gardner, spacialimages.com
Cette image montre une salle à manger minimaliste avec un sol en carrelage de céramique.
Cette image montre une salle à manger minimaliste avec un sol en carrelage de céramique.
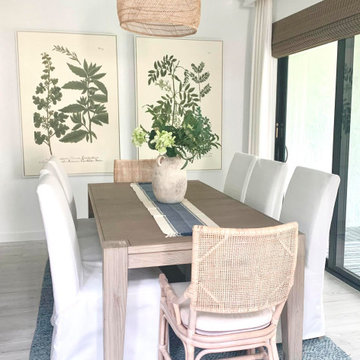
This small dining room looks fresh and modern. Rattan and wicker textures enhance the coastal feel. White slip covered dining chairs are washable for ease o use. Blues and greens bring the outdoors in. White linen drapes are hung on the ceiling behind custom crown moldings.
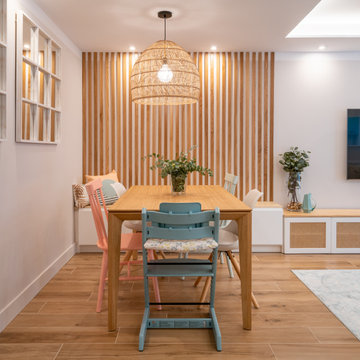
Atreverse a dar color en la zona de comedor, incluyendo distintas sillas de color y forma puede ser la clave para un aspecto mas informal y vital.
Exemple d'une grande salle à manger ouverte sur le salon scandinave avec un mur beige, un sol en carrelage de céramique et un sol marron.
Exemple d'une grande salle à manger ouverte sur le salon scandinave avec un mur beige, un sol en carrelage de céramique et un sol marron.
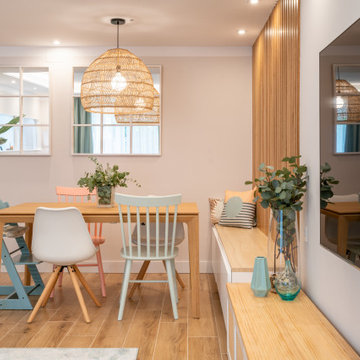
La zona de comedor integrada en el salon, se destaca por la continuidad del mueble de TV con un banco de almacenaje y uso para el comedor. Así mismo, este se demarca mediante la palilleria de roble instalada en la pared, que aporta color y profundidad.
Las sillas, diferentes y de colores aportan la vitalidad a este area.
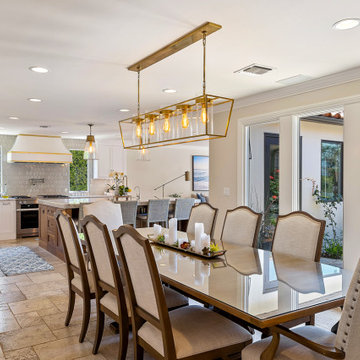
This home had a kitchen that wasn’t meeting the family’s needs, nor did it fit with the coastal Mediterranean theme throughout the rest of the house. The goals for this remodel were to create more storage space and add natural light. The biggest item on the wish list was a larger kitchen island that could fit a family of four. They also wished for the backyard to transform from an unsightly mess that the clients rarely used to a beautiful oasis with function and style.
One design challenge was incorporating the client’s desire for a white kitchen with the warm tones of the travertine flooring. The rich walnut tone in the island cabinetry helped to tie in the tile flooring. This added contrast, warmth, and cohesiveness to the overall design and complemented the transitional coastal theme in the adjacent spaces. Rooms alight with sunshine, sheathed in soft, watery hues are indicative of coastal decorating. A few essential style elements will conjure the coastal look with its casual beach attitude and renewing seaside energy, even if the shoreline is only in your mind's eye.
By adding two new windows, all-white cabinets, and light quartzite countertops, the kitchen is now open and bright. Brass accents on the hood, cabinet hardware and pendant lighting added warmth to the design. Blue accent rugs and chairs complete the vision, complementing the subtle grey ceramic backsplash and coastal blues in the living and dining rooms. Finally, the added sliding doors lead to the best part of the home: the dreamy outdoor oasis!
Every day is a vacation in this Mediterranean-style backyard paradise. The outdoor living space emphasizes the natural beauty of the surrounding area while offering all of the advantages and comfort of indoor amenities.
The swimming pool received a significant makeover that turned this backyard space into one that the whole family will enjoy. JRP changed out the stones and tiles, bringing a new life to it. The overall look of the backyard went from hazardous to harmonious. After finishing the pool, a custom gazebo was built for the perfect spot to relax day or night.
It’s an entertainer’s dream to have a gorgeous pool and an outdoor kitchen. This kitchen includes stainless-steel appliances, a custom beverage fridge, and a wood-burning fireplace. Whether you want to entertain or relax with a good book, this coastal Mediterranean-style outdoor living remodel has you covered.
Photographer: Andrew - OpenHouse VC
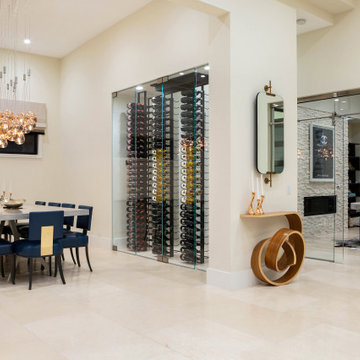
Rose gold Italian lighting sets the tone for this Dining space. The custom wood dining table has a “custom linear Strie finish” that “looks” and “feels” like metal.
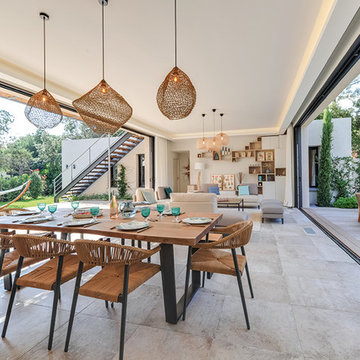
© delphineguyart.com
Réalisation d'une grande salle à manger bohème avec un mur blanc, un sol en carrelage de céramique, aucune cheminée et un sol beige.
Réalisation d'une grande salle à manger bohème avec un mur blanc, un sol en carrelage de céramique, aucune cheminée et un sol beige.
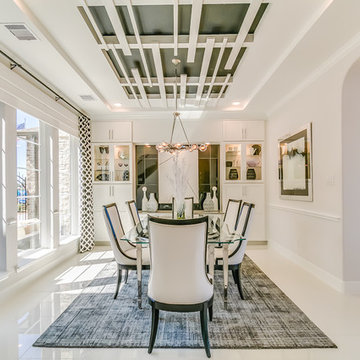
Newmark Homes is attuned to market trends and changing consumer demands. Newmark offers customers award-winning design and construction in homes that incorporate a nationally recognized energy efficiency program and state-of-the-art technology. View all our homes and floorplans www.newmarkhomes.com and experience the NEW mark of Excellence. Photos Credit: Premier Photography
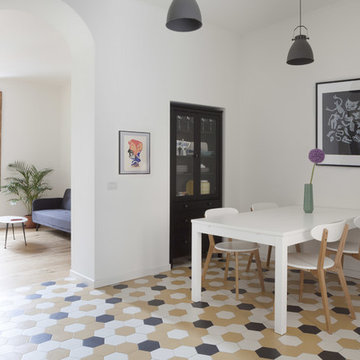
Photo by Marina Ferretti
Cette image montre une petite salle à manger ouverte sur le salon nordique avec un mur blanc, un sol en carrelage de céramique et un sol multicolore.
Cette image montre une petite salle à manger ouverte sur le salon nordique avec un mur blanc, un sol en carrelage de céramique et un sol multicolore.
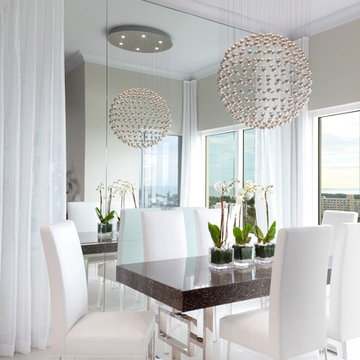
Design completed by Studio M Interiors
smhouzzprojects@studiom-int.com
Lori Hamilton Photography
http://www.mingleteam.com
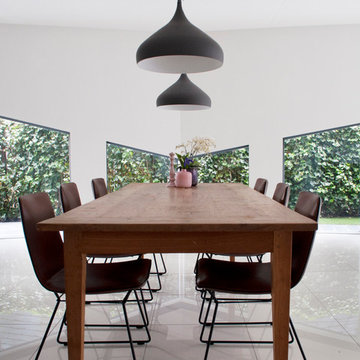
Figure of Speech Photography
Cette photo montre une grande salle à manger moderne avec un mur blanc et un sol en carrelage de céramique.
Cette photo montre une grande salle à manger moderne avec un mur blanc et un sol en carrelage de céramique.
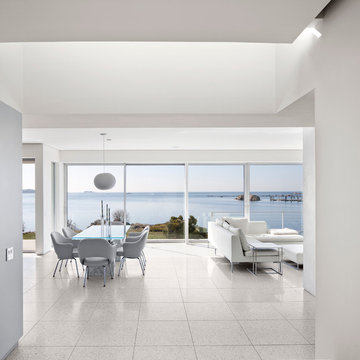
a view from the entry accross the Dining/Living room
Photo: Robert Benson
Réalisation d'une salle à manger minimaliste avec un mur blanc et un sol en carrelage de céramique.
Réalisation d'une salle à manger minimaliste avec un mur blanc et un sol en carrelage de céramique.
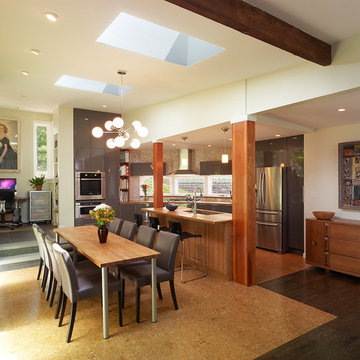
Idées déco pour une salle à manger ouverte sur la cuisine contemporaine de taille moyenne avec un mur blanc, un sol en liège, aucune cheminée et un sol marron.
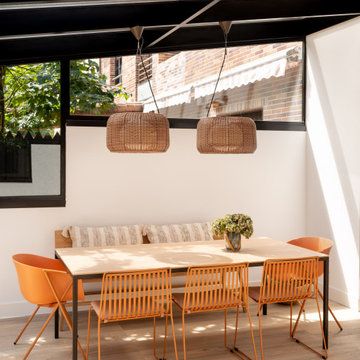
Reforma integral Sube Interiorismo www.subeinteriorismo.com
Fotografía Biderbost Photo
Réalisation d'une grande salle à manger ouverte sur le salon méditerranéenne avec un mur blanc, un sol en carrelage de céramique, aucune cheminée et un sol beige.
Réalisation d'une grande salle à manger ouverte sur le salon méditerranéenne avec un mur blanc, un sol en carrelage de céramique, aucune cheminée et un sol beige.
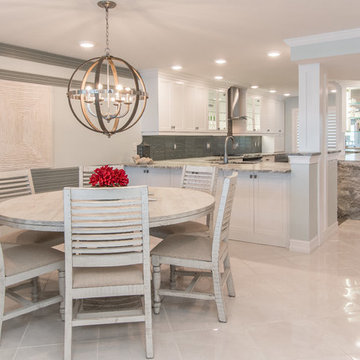
Idée de décoration pour une petite salle à manger ouverte sur le salon marine avec un mur blanc, un sol en carrelage de céramique, aucune cheminée et un sol blanc.
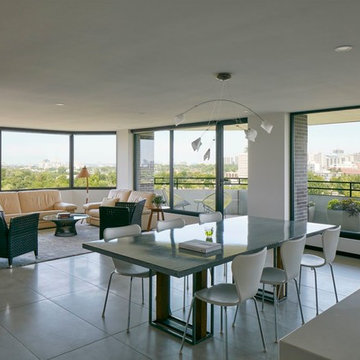
Idées déco pour une grande salle à manger ouverte sur le salon contemporaine avec un mur blanc, un sol en carrelage de céramique, aucune cheminée et un sol beige.
Idées déco de salles à manger avec un sol en liège et un sol en carrelage de céramique
6