Idées déco de salles à manger avec un sol en marbre et un sol beige
Trier par :
Budget
Trier par:Populaires du jour
41 - 60 sur 680 photos
1 sur 3
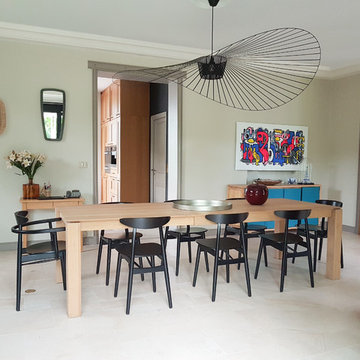
Meero
Réalisation d'une grande salle à manger minimaliste fermée avec un mur beige, un sol en marbre et un sol beige.
Réalisation d'une grande salle à manger minimaliste fermée avec un mur beige, un sol en marbre et un sol beige.
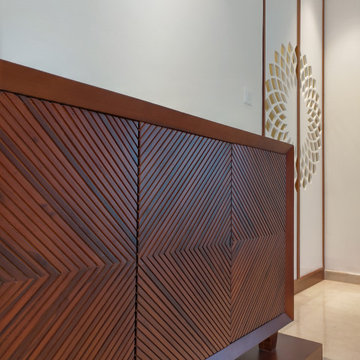
A contemporary styled custom made credenza by STUDIO AVA Architects.
Idées déco pour une salle à manger ouverte sur le salon contemporaine de taille moyenne avec un mur beige, un sol en marbre et un sol beige.
Idées déco pour une salle à manger ouverte sur le salon contemporaine de taille moyenne avec un mur beige, un sol en marbre et un sol beige.
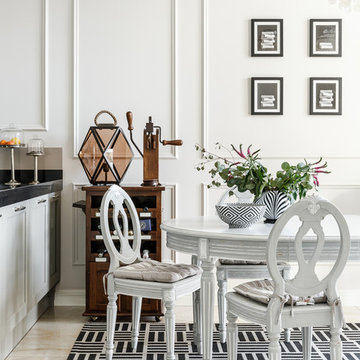
Exemple d'une salle à manger chic avec un mur blanc, un sol en marbre et un sol beige.
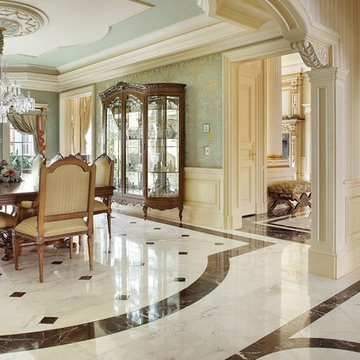
Hand made drapery panels and wall and chair upholstery designed and fabricated by Windows of Montclair.
Scalamandre patterned silk upholstered walls. Silk stripe fabric used in window treatments by Scalamandre
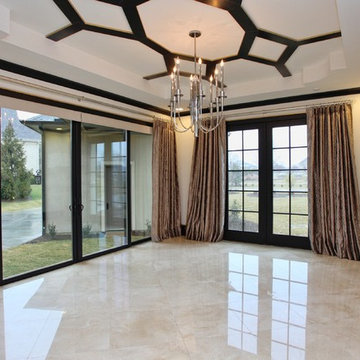
This modern mansion has a grand entrance indeed. To the right is a glorious 3 story stairway with custom iron and glass stair rail. The dining room has dramatic black and gold metallic accents. To the left is a home office, entrance to main level master suite and living area with SW0077 Classic French Gray fireplace wall highlighted with golden glitter hand applied by an artist. Light golden crema marfil stone tile floors, columns and fireplace surround add warmth. The chandelier is surrounded by intricate ceiling details. Just around the corner from the elevator we find the kitchen with large island, eating area and sun room. The SW 7012 Creamy walls and SW 7008 Alabaster trim and ceilings calm the beautiful home.

Kitchen Dinette for less formal meals
Aménagement d'une très grande salle à manger ouverte sur la cuisine méditerranéenne avec un mur beige, un sol en marbre et un sol beige.
Aménagement d'une très grande salle à manger ouverte sur la cuisine méditerranéenne avec un mur beige, un sol en marbre et un sol beige.
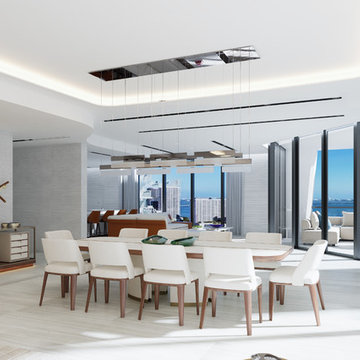
Zaha Hadid Architects have dazzled us again, this time with 1000 MUSEUM, a high-rise residential tower that casts a luminous presence across Biscayne Boulevard.At 4800 square-feet, the residence offers a spacious floor plan that is easy to work with and offers lots of possibilities, including a spectacular terrace that brings the total square footage to 5500. Four bedrooms and five-and-a-half bathrooms are the perfect vehicles for exquisite furniture, finishes, lighting, custom pieces, and more.We’ve sourced Giorgetti, Holly Hunt, Kyle Bunting, Hermès, Rolling Hill Lighting, and more.
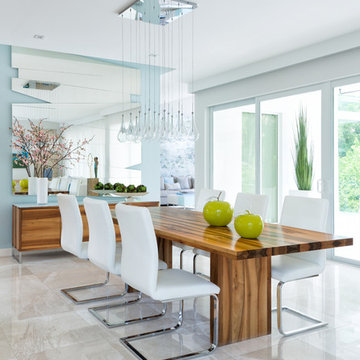
Project Feature in: Luxe Magazine & Luxury Living Brickell
From skiing in the Swiss Alps to water sports in Key Biscayne, a relocation for a Chilean couple with three small children was a sea change. “They’re probably the most opposite places in the world,” says the husband about moving
from Switzerland to Miami. The couple fell in love with a tropical modern house in Key Biscayne with architecture by Marta Zubillaga and Juan Jose Zubillaga of Zubillaga Design. The white-stucco home with horizontal planks of red cedar had them at hello due to the open interiors kept bright and airy with limestone and marble plus an abundance of windows. “The light,” the husband says, “is something we loved.”
While in Miami on an overseas trip, the wife met with designer Maite Granda, whose style she had seen and liked online. For their interview, the homeowner brought along a photo book she created that essentially offered a roadmap to their family with profiles, likes, sports, and hobbies to navigate through the design. They immediately clicked, and Granda’s passion for designing children’s rooms was a value-added perk that the mother of three appreciated. “She painted a picture for me of each of the kids,” recalls Granda. “She said, ‘My boy is very creative—always building; he loves Legos. My oldest girl is very artistic— always dressing up in costumes, and she likes to sing. And the little one—we’re still discovering her personality.’”
To read more visit:
https://maitegranda.com/wp-content/uploads/2017/01/LX_MIA11_HOM_Maite_12.compressed.pdf
Rolando Diaz Photographer
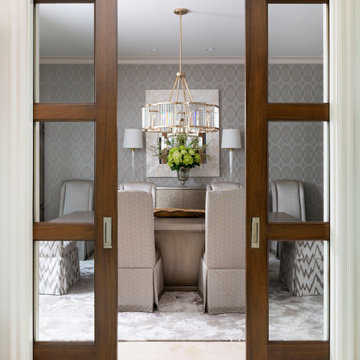
Dining Room with walnut and beveled glass pocket doors, wallpapered walls, and custom rug
Inspiration pour une salle à manger ouverte sur la cuisine traditionnelle de taille moyenne avec mur métallisé, un sol en marbre, un sol beige et du papier peint.
Inspiration pour une salle à manger ouverte sur la cuisine traditionnelle de taille moyenne avec mur métallisé, un sol en marbre, un sol beige et du papier peint.
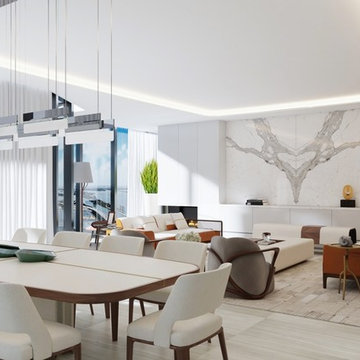
Zaha Hadid Architects have dazzled us again, this time with 1000 MUSEUM, a high-rise residential tower that casts a luminous presence across Biscayne Boulevard.At 4800 square-feet, the residence offers a spacious floor plan that is easy to work with and offers lots of possibilities, including a spectacular terrace that brings the total square footage to 5500. Four bedrooms and five-and-a-half bathrooms are the perfect vehicles for exquisite furniture, finishes, lighting, custom pieces, and more.We’ve sourced Giorgetti, Holly Hunt, Kyle Bunting, Hermès, Rolling Hill Lighting, and more
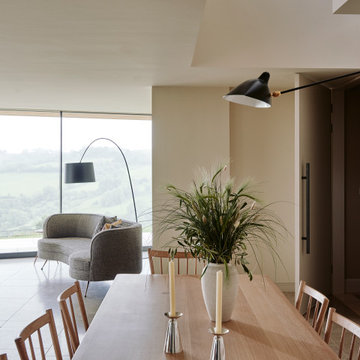
Cette image montre une salle à manger ouverte sur le salon traditionnelle avec un sol en marbre et un sol beige.
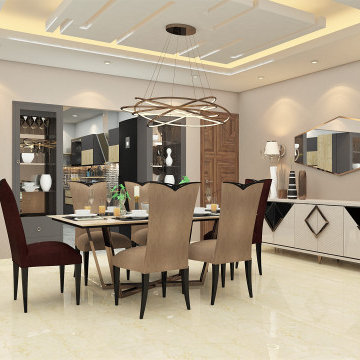
Inspiration pour une salle à manger ouverte sur la cuisine minimaliste avec un mur beige, un sol en marbre, un sol beige et un plafond à caissons.
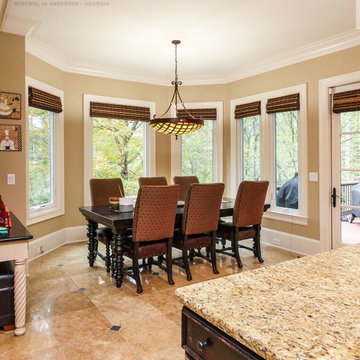
Splendid kitchen dinette with all new casement and picture windows we installed. The bright and open kitchen and dining room with marble floors and dark wood accents looks gorgeous with these new large replacement windows we installed. Find out how easy replacing your windows can be with Renewal by Andersen of Georgia, serving the entire state including Atlanta, Savannah, Augusta and Macon.
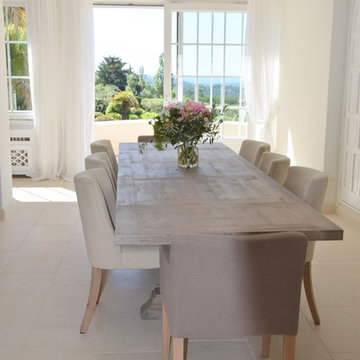
L'espace repas est caractérisé par une belle, grande table en bois massif entourée de 8 chaises en revêtement lin. A chaque extrémité de la table, deux fauteuils également en revêtement lin, mais de couleur plus foncée.
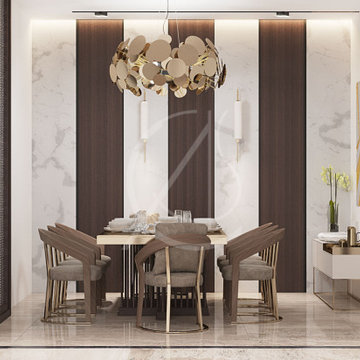
Wood, marble and sliding glass partition achieve an elegant dining space of the simple modern villa interior design in Riyadh, Saudi Arabia, accented with gilded furniture and accessories.
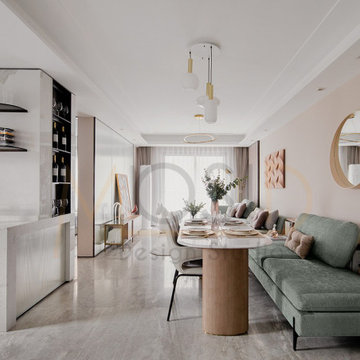
Its not just about colors sense of space is also justified by its equally valued functionality, Considering the space limitation we've added more seating and storage to our sectional sofa. Complimenting distorted oval dining table with niche chair upholstery.
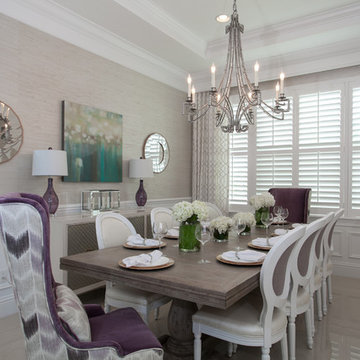
Réalisation d'une grande salle à manger tradition fermée avec un mur beige, un sol en marbre, aucune cheminée, un sol beige et éclairage.
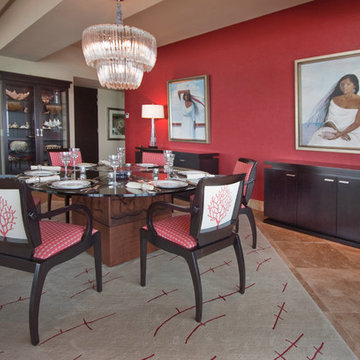
Please visit my website directly by copying and pasting this link directly into your browser: http://www.berensinteriors.com/ to learn more about this project and how we may work together!
An opulent place for formal dining. Dale Hanson Photography
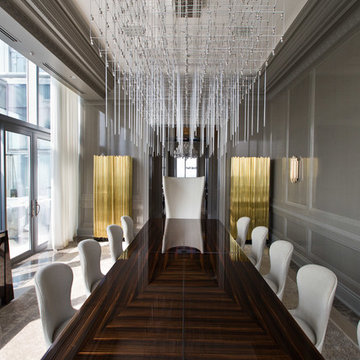
Cette photo montre une grande salle à manger moderne fermée avec un mur gris, un sol en marbre, aucune cheminée et un sol beige.
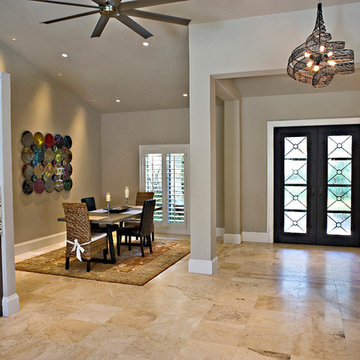
Daisy Pieraldi Photography
Cette photo montre une salle à manger ouverte sur la cuisine tendance de taille moyenne avec un mur beige, un sol en marbre et un sol beige.
Cette photo montre une salle à manger ouverte sur la cuisine tendance de taille moyenne avec un mur beige, un sol en marbre et un sol beige.
Idées déco de salles à manger avec un sol en marbre et un sol beige
3