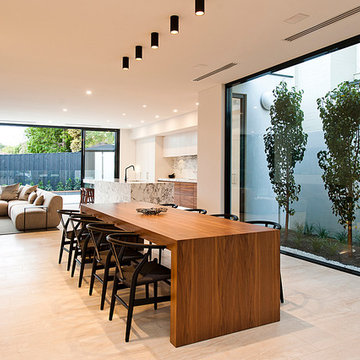Idées déco de salles à manger avec parquet en bambou et un sol en travertin
Trier par :
Budget
Trier par:Populaires du jour
1 - 20 sur 3 433 photos
1 sur 3

Une cuisine avec le nouveau système box, complètement intégrée et dissimulée dans le séjour et une salle à manger.
Aménagement d'une grande salle à manger classique avec un mur beige, un sol en travertin, aucune cheminée, un sol beige et poutres apparentes.
Aménagement d'une grande salle à manger classique avec un mur beige, un sol en travertin, aucune cheminée, un sol beige et poutres apparentes.
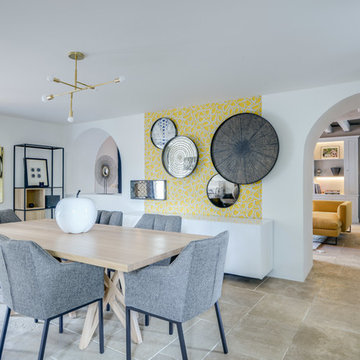
L'espace Salle à manger convivial et confortable marie le bois et le métal. Un pan de mur en papier peint jaune annonce le ton pour le séjour. Un choix de plateaux XXL éclectiques, placés au mur proposant un décor en relief fort. Leur formes permet de rompre avec les lignes graphiques et anguleuses en s'accordant avec les ouvertures existantes. Un jeu de miroirs reflète la lumière et illumine l'ensemble.

Photography by Emily Minton Redfield
EMR Photography
www.emrphotography.com
Réalisation d'une salle à manger design avec une cheminée double-face, un manteau de cheminée en carrelage, un sol en travertin et un sol beige.
Réalisation d'une salle à manger design avec une cheminée double-face, un manteau de cheminée en carrelage, un sol en travertin et un sol beige.

Idées déco pour une grande salle à manger méditerranéenne avec un mur blanc, un sol en travertin, une cheminée standard, un manteau de cheminée en pierre, un sol beige et poutres apparentes.

Acucraft custom gas linear fireplace with glass reveal and blue glass media.
Cette image montre une très grande salle à manger ouverte sur la cuisine minimaliste avec un mur blanc, un sol en travertin, une cheminée double-face, un manteau de cheminée en brique et un sol gris.
Cette image montre une très grande salle à manger ouverte sur la cuisine minimaliste avec un mur blanc, un sol en travertin, une cheminée double-face, un manteau de cheminée en brique et un sol gris.

Contemporary desert home with natural materials. Wood, stone and copper elements throughout the house. Floors are vein-cut travertine, walls are stacked stone or dry wall with hand painted faux finish.
Project designed by Susie Hersker’s Scottsdale interior design firm Design Directives. Design Directives is active in Phoenix, Paradise Valley, Cave Creek, Carefree, Sedona, and beyond.
For more about Design Directives, click here: https://susanherskerasid.com/

Charming Old World meets new, open space planning concepts. This Ranch Style home turned English Cottage maintains very traditional detailing and materials on the exterior, but is hiding a more transitional floor plan inside. The 49 foot long Great Room brings together the Kitchen, Family Room, Dining Room, and Living Room into a singular experience on the interior. By turning the Kitchen around the corner, the remaining elements of the Great Room maintain a feeling of formality for the guest and homeowner's experience of the home. A long line of windows affords each space fantastic views of the rear yard.
Nyhus Design Group - Architect
Ross Pushinaitis - Photography

Dining Room with Custom Dining Table and Kitchen
Inspiration pour une petite salle à manger ouverte sur la cuisine traditionnelle avec un mur gris, parquet en bambou et un sol marron.
Inspiration pour une petite salle à manger ouverte sur la cuisine traditionnelle avec un mur gris, parquet en bambou et un sol marron.

Photo by StudioCeja.com
Exemple d'une grande salle à manger ouverte sur la cuisine chic avec parquet en bambou, un mur blanc et aucune cheminée.
Exemple d'une grande salle à manger ouverte sur la cuisine chic avec parquet en bambou, un mur blanc et aucune cheminée.
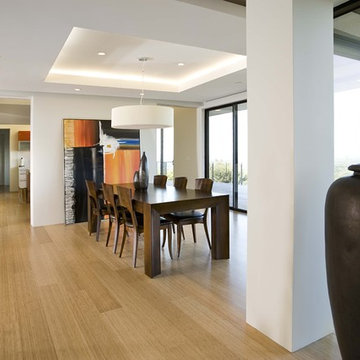
Exemple d'une salle à manger ouverte sur le salon tendance avec parquet en bambou.
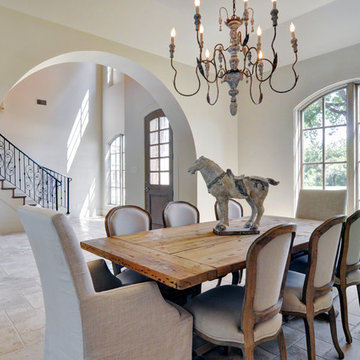
New residential construction 2012
Idée de décoration pour une salle à manger méditerranéenne fermée avec un mur blanc et un sol en travertin.
Idée de décoration pour une salle à manger méditerranéenne fermée avec un mur blanc et un sol en travertin.
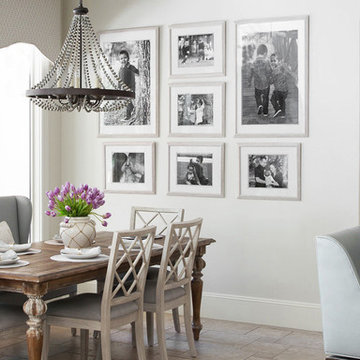
Breakfast Room designed kid friendly with a distressed table from Hooker Furniture, vinyl covered bench Kravet and chairs from Hooker Furniture recovered in a indoor/outdoor fabric from Kravet. Beaded Chandelier is a fun touch and is from Savoy House. A curved cornice custom made gives the space in a soft touch in Duralee fabric. Wall Color is Benjamin Moore OC - 23 Classic Gray.
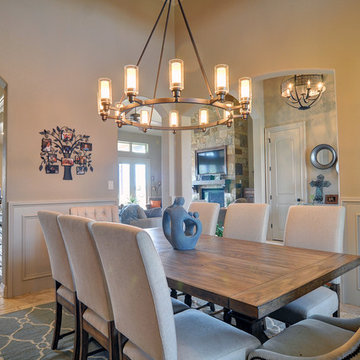
Matrix Photography
Idée de décoration pour une grande salle à manger ouverte sur la cuisine tradition avec un mur beige et un sol en travertin.
Idée de décoration pour une grande salle à manger ouverte sur la cuisine tradition avec un mur beige et un sol en travertin.
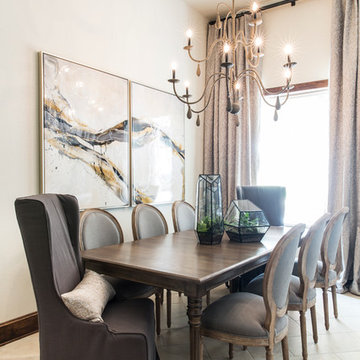
A simple, sophisticated Euro-traditional dining room.
Idée de décoration pour une salle à manger tradition fermée et de taille moyenne avec un mur blanc, un sol en travertin, aucune cheminée et un sol beige.
Idée de décoration pour une salle à manger tradition fermée et de taille moyenne avec un mur blanc, un sol en travertin, aucune cheminée et un sol beige.
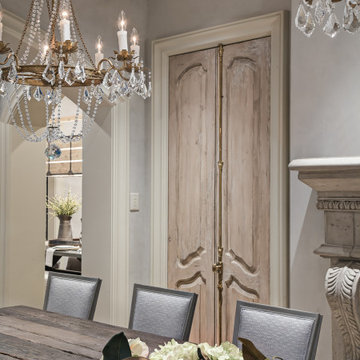
View of remodeled dining room featuring custom designed & fabricated wood doors with brass cremone bolt hardware. Walls are plaster. New doors are distressed to appear vintage. Custom dining table made from reclaimed timbers.

Complete overhaul of the common area in this wonderful Arcadia home.
The living room, dining room and kitchen were redone.
The direction was to obtain a contemporary look but to preserve the warmth of a ranch home.
The perfect combination of modern colors such as grays and whites blend and work perfectly together with the abundant amount of wood tones in this design.
The open kitchen is separated from the dining area with a large 10' peninsula with a waterfall finish detail.
Notice the 3 different cabinet colors, the white of the upper cabinets, the Ash gray for the base cabinets and the magnificent olive of the peninsula are proof that you don't have to be afraid of using more than 1 color in your kitchen cabinets.
The kitchen layout includes a secondary sink and a secondary dishwasher! For the busy life style of a modern family.
The fireplace was completely redone with classic materials but in a contemporary layout.
Notice the porcelain slab material on the hearth of the fireplace, the subway tile layout is a modern aligned pattern and the comfortable sitting nook on the side facing the large windows so you can enjoy a good book with a bright view.
The bamboo flooring is continues throughout the house for a combining effect, tying together all the different spaces of the house.
All the finish details and hardware are honed gold finish, gold tones compliment the wooden materials perfectly.
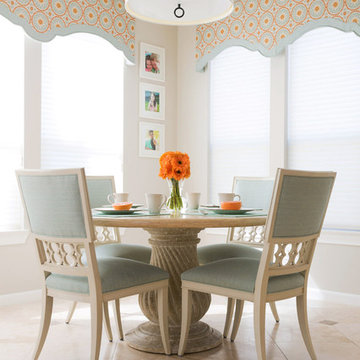
Breakfast Room Sun Room - Outdoor stone top table, Hickory Chair upholster blue chairs, With Blue and orange medallion fabric upholster cornices, Family photos as art
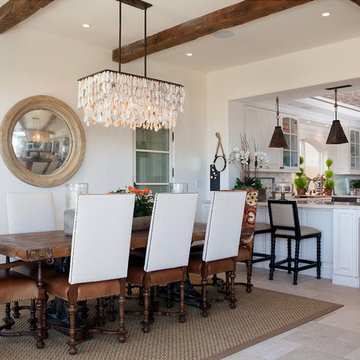
Cette image montre une grande salle à manger ouverte sur le salon marine avec un mur blanc, aucune cheminée et un sol en travertin.
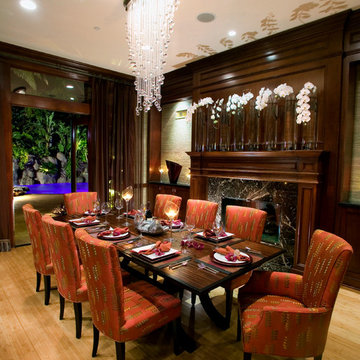
Leonard Ortiz
Exemple d'une grande salle à manger ouverte sur le salon exotique avec un mur beige, parquet en bambou, une cheminée standard, un manteau de cheminée en pierre et un sol beige.
Exemple d'une grande salle à manger ouverte sur le salon exotique avec un mur beige, parquet en bambou, une cheminée standard, un manteau de cheminée en pierre et un sol beige.
Idées déco de salles à manger avec parquet en bambou et un sol en travertin
1
