Idées déco de salles à manger avec un sol en travertin et une cheminée standard
Trier par :
Budget
Trier par:Populaires du jour
81 - 100 sur 189 photos
1 sur 3
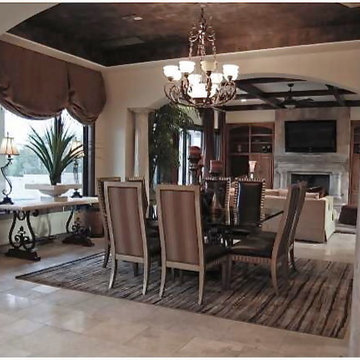
Inspired Design by Julie has been delivering excellence to a wide range of corporate and residential clients coast to coast since 2009.
This West Austin home had many beautiful traditional Tuscan / Texas Hill Country features that the clients wanted to blend with their more transitional and trendy taste. Julie was able to guide them through the process of accentuating the grand details of their home while blending it with their tastes.
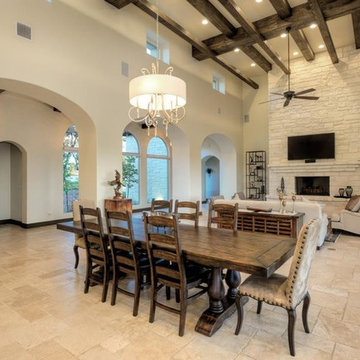
house designed by OSCAR E FLORES DESIGN STUDIO
in San Antonio, texas
Cette image montre une grande salle à manger méditerranéenne avec un mur beige, un sol en travertin, une cheminée standard et un manteau de cheminée en pierre.
Cette image montre une grande salle à manger méditerranéenne avec un mur beige, un sol en travertin, une cheminée standard et un manteau de cheminée en pierre.
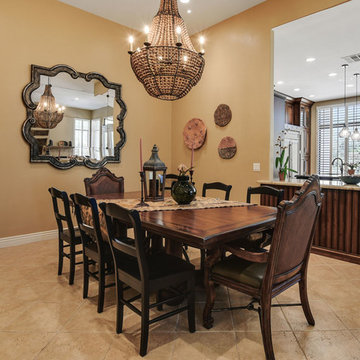
This interior remodel project in Scottsdale was done in a transitional design that features an upscale and modern southwestern style kitchen with dark stained custom cabinetry and a spectacular island with cabinetry done in a distressed painted finish, with custom barstool seating. The completed project included contemporary bathrooms with granite countertops, contemporary light fixtures, custom bathtub and frameless shower enclosure, porcelain shiplap wall treatments, and recessed LED lighting.
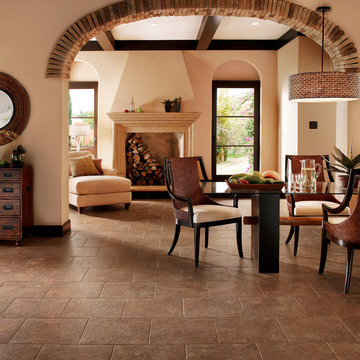
Idées déco pour une grande salle à manger ouverte sur le salon montagne avec un mur beige, un sol en travertin, une cheminée standard et un manteau de cheminée en pierre.
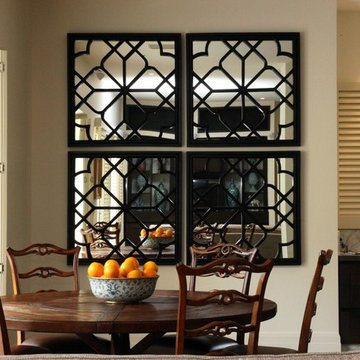
Clare Fox Photography
Cette image montre une grande salle à manger ouverte sur le salon méditerranéenne avec un mur beige, un sol en travertin, une cheminée standard et un manteau de cheminée en pierre.
Cette image montre une grande salle à manger ouverte sur le salon méditerranéenne avec un mur beige, un sol en travertin, une cheminée standard et un manteau de cheminée en pierre.
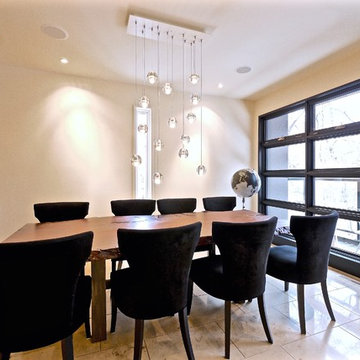
The dining room opens up onto a private terrace with a view over the adjacent forest canopy. A tall, narrow slot window provides light and privacy from an adjacent pathway. The room is backstopped by a dark lacquered built-in hutch.
The Dining Room is separated from the adjacent Living Room by a gas fireplace clad in sandblasted douglas fir boards that have been hand-burnished in copper leaf.
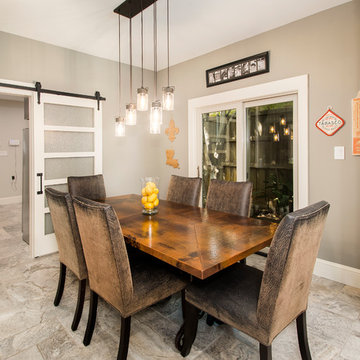
This couple moved to Plano to be closer to their kids and grandchildren. When they purchased the home, they knew that the kitchen would have to be improved as they love to cook and gather as a family. The storage and prep space was not working for them and the old stove had to go! They loved the gas range that they had in their previous home and wanted to have that range again. We began this remodel by removing a wall in the butlers pantry to create a more open space. We tore out the old cabinets and soffit and replaced them with cherry Kraftmaid cabinets all the way to the ceiling. The cabinets were designed to house tons of deep drawers for ease of access and storage. We combined the once separated laundry and utility office space into one large laundry area with storage galore. Their new kitchen and laundry space is now super functional and blends with the adjacent family room.
Photography by Versatile Imaging (Lauren Brown)
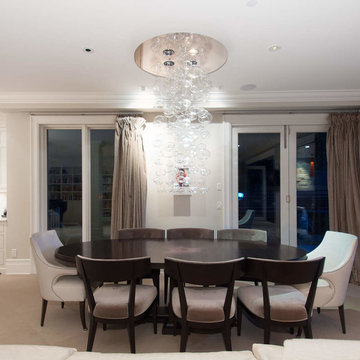
Indoor Outdoor Dining, River View, Custom Trim
Idée de décoration pour une salle à manger minimaliste de taille moyenne avec un mur gris, un sol en travertin, une cheminée standard et un manteau de cheminée en pierre.
Idée de décoration pour une salle à manger minimaliste de taille moyenne avec un mur gris, un sol en travertin, une cheminée standard et un manteau de cheminée en pierre.
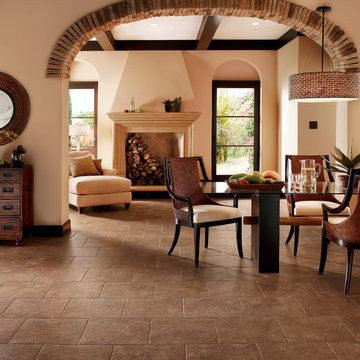
Réalisation d'une salle à manger ouverte sur le salon tradition de taille moyenne avec un mur beige, un sol en travertin, une cheminée standard et un manteau de cheminée en pierre.
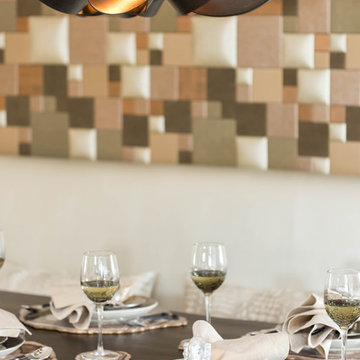
This custom designed wall covering blends six different fabrics. NappaTile manufactured the custom pattern for MC Design LLC. The live edge walnut table was custom made by Artistic Habitat for MC Design LLC.
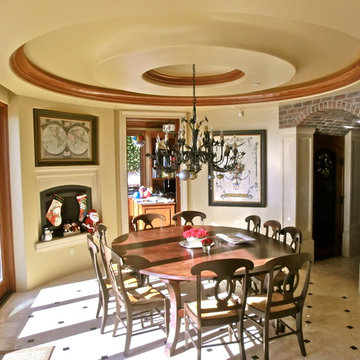
A modern interpretation of Italianate architecture, this home is located on the ocean cliffs in Shell Beach, California. Interior spaces include three bedrooms, 3 1/2 baths, wine cellar and an exercise room. The basement level has a home theater and billiards room.
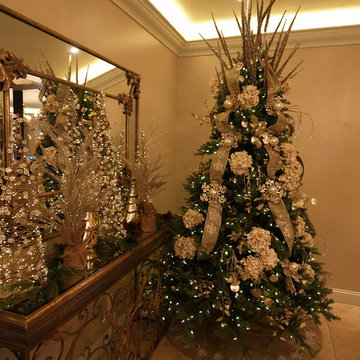
Wendy Kristina Glaister Design
Réalisation d'une grande salle à manger ouverte sur le salon tradition avec un mur beige, un sol en travertin, une cheminée standard et un manteau de cheminée en pierre.
Réalisation d'une grande salle à manger ouverte sur le salon tradition avec un mur beige, un sol en travertin, une cheminée standard et un manteau de cheminée en pierre.
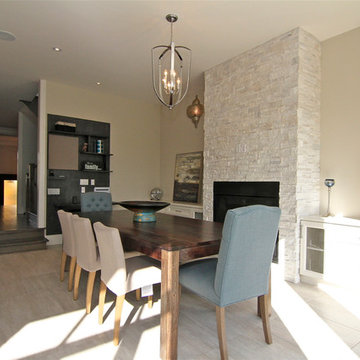
Réalisation d'une salle à manger ouverte sur la cuisine tradition de taille moyenne avec un mur beige, un sol en travertin, une cheminée standard, un manteau de cheminée en pierre et un sol beige.
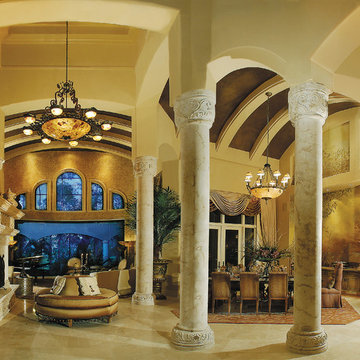
The Sater Design Collection's Alamosa (Plan #6940). Dining Room.
Idées déco pour une grande salle à manger ouverte sur le salon méditerranéenne avec un mur beige, un sol en travertin, une cheminée standard et un manteau de cheminée en pierre.
Idées déco pour une grande salle à manger ouverte sur le salon méditerranéenne avec un mur beige, un sol en travertin, une cheminée standard et un manteau de cheminée en pierre.
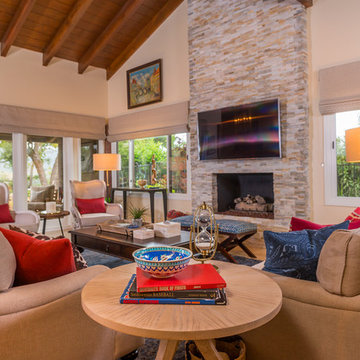
Tom Clary, Clarified Studios
Idée de décoration pour une salle à manger ouverte sur le salon bohème de taille moyenne avec un mur beige, un sol en travertin, une cheminée standard et un manteau de cheminée en pierre.
Idée de décoration pour une salle à manger ouverte sur le salon bohème de taille moyenne avec un mur beige, un sol en travertin, une cheminée standard et un manteau de cheminée en pierre.
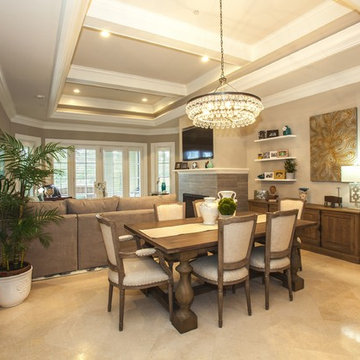
Exemple d'une très grande salle à manger chic avec un mur gris, un sol en travertin, une cheminée standard, un manteau de cheminée en carrelage et un sol beige.
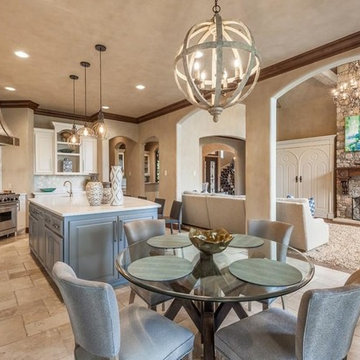
Aménagement d'une salle à manger ouverte sur le salon méditerranéenne avec un mur beige, un sol en travertin, une cheminée standard et un manteau de cheminée en pierre.
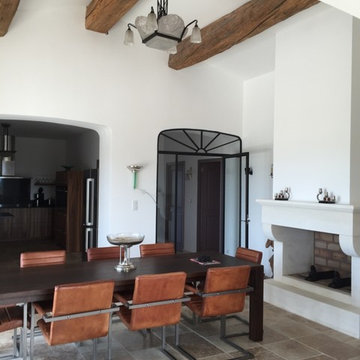
Idée de décoration pour une salle à manger méditerranéenne avec un mur blanc, un sol en travertin, une cheminée standard, un manteau de cheminée en plâtre et un sol marron.
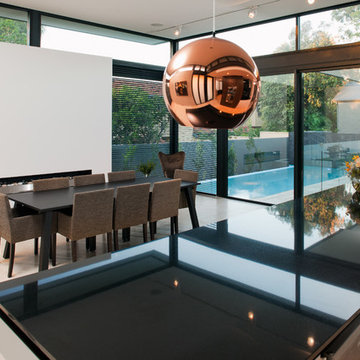
Silvertone Photography
Exemple d'une salle à manger tendance avec un mur blanc, un sol en travertin et une cheminée standard.
Exemple d'une salle à manger tendance avec un mur blanc, un sol en travertin et une cheminée standard.
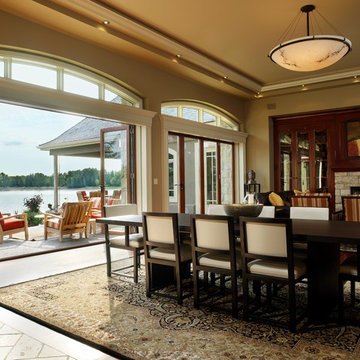
Cette image montre une très grande salle à manger ouverte sur le salon traditionnelle avec un mur beige, une cheminée standard, un manteau de cheminée en pierre et un sol en travertin.
Idées déco de salles à manger avec un sol en travertin et une cheminée standard
5