Idées déco de salles à manger avec un sol en travertin
Trier par :
Budget
Trier par:Populaires du jour
141 - 160 sur 416 photos
1 sur 3
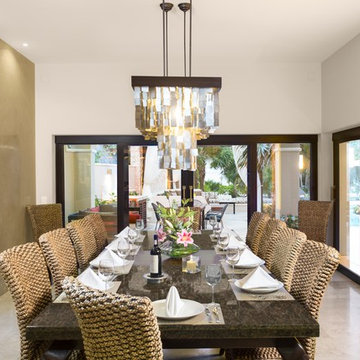
Idées déco pour une très grande salle à manger ouverte sur la cuisine méditerranéenne avec un mur blanc et un sol en travertin.
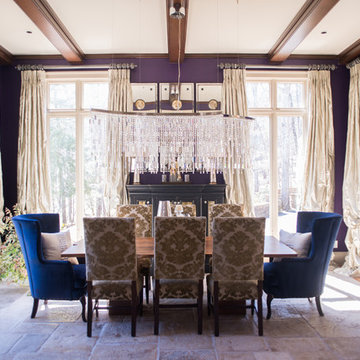
deep eggplant walls
silver silk draperies
bold colors, elegant but eclectic
the design inspiration for these custom draperies came from the bottom of the wife's wedding dress
Duquette Cabinetry
Italian crystal chandelier
custom draperies
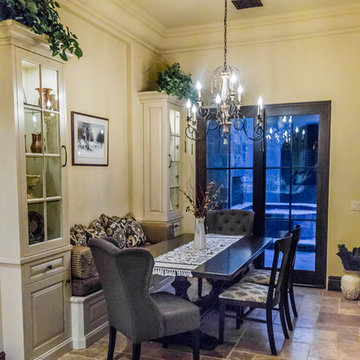
Breakfast/ dining room with crown molding and custom chandelier!
Réalisation d'une très grande salle à manger champêtre fermée avec un mur beige, un sol en travertin, une cheminée standard, un manteau de cheminée en pierre et un sol beige.
Réalisation d'une très grande salle à manger champêtre fermée avec un mur beige, un sol en travertin, une cheminée standard, un manteau de cheminée en pierre et un sol beige.
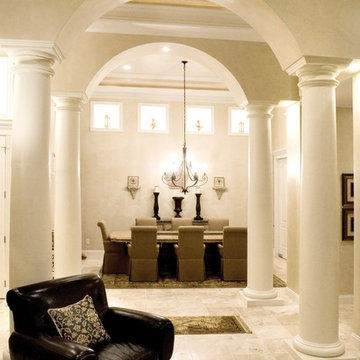
Cette image montre une très grande salle à manger ouverte sur la cuisine traditionnelle avec un mur beige et un sol en travertin.
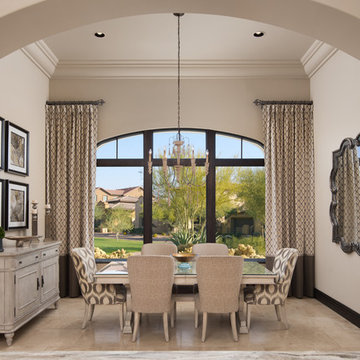
In this formal dining room, we can't get over those sky high arches, the arched windows, custom millwork and molding and the chandelier!
Idées déco pour une très grande salle à manger ouverte sur la cuisine méditerranéenne avec un mur beige, un sol en travertin, une cheminée standard, un manteau de cheminée en pierre et un sol beige.
Idées déco pour une très grande salle à manger ouverte sur la cuisine méditerranéenne avec un mur beige, un sol en travertin, une cheminée standard, un manteau de cheminée en pierre et un sol beige.
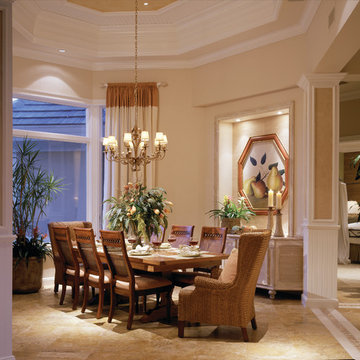
Dining Room. The Sater Design Collection's luxury, Tropical home plan "Andros Island" (Plan #6927). http://saterdesign.com/product/andros-island/
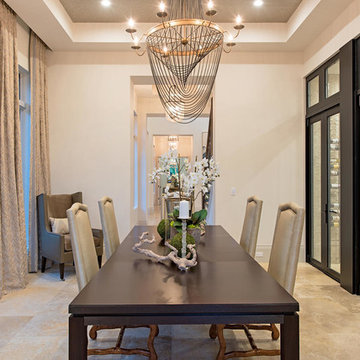
Cette image montre une très grande salle à manger traditionnelle fermée avec un mur blanc et un sol en travertin.
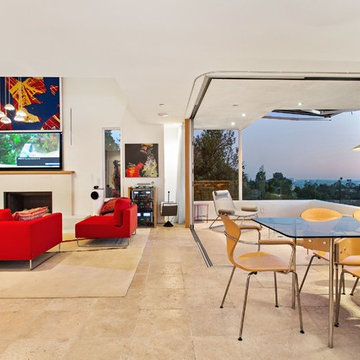
Réalisation d'une grande salle à manger ouverte sur le salon minimaliste avec un mur beige et un sol en travertin.
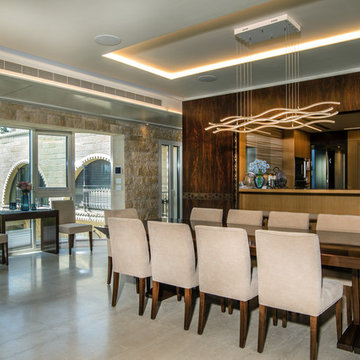
Ran Erda
Cette image montre une salle à manger ouverte sur le salon minimaliste de taille moyenne avec un mur blanc, un sol en travertin et un sol beige.
Cette image montre une salle à manger ouverte sur le salon minimaliste de taille moyenne avec un mur blanc, un sol en travertin et un sol beige.
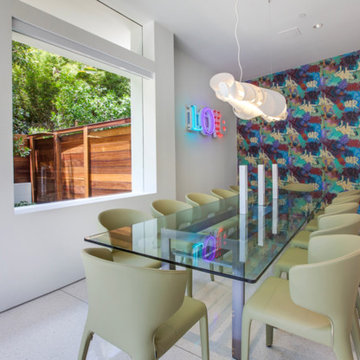
A hip modern dining room that features an awesome custom graffiti wallpaper and abstract lighting. The refreshing green chairs in a sleek design give off a youthful look, perfect for this brightly designed home.
Home located in Beverly Hill, California. Designed by Florida-based interior design firm Crespo Design Group, who also serves Malibu, Tampa, New York City, the Caribbean, and other areas throughout the United States.
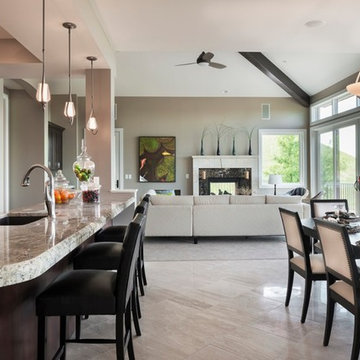
Home by Porchfront Homes, Images by James Maynard- Vantage Imagery LLC
Exemple d'une très grande salle à manger ouverte sur la cuisine tendance avec un mur beige, un sol en travertin, une cheminée double-face et un manteau de cheminée en carrelage.
Exemple d'une très grande salle à manger ouverte sur la cuisine tendance avec un mur beige, un sol en travertin, une cheminée double-face et un manteau de cheminée en carrelage.
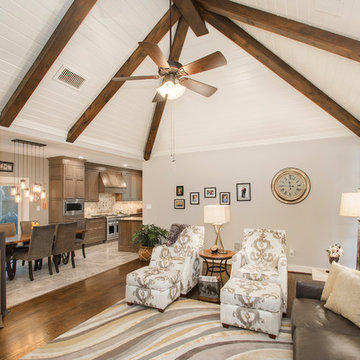
This couple moved to Plano to be closer to their kids and grandchildren. When they purchased the home, they knew that the kitchen would have to be improved as they love to cook and gather as a family. The storage and prep space was not working for them and the old stove had to go! They loved the gas range that they had in their previous home and wanted to have that range again. We began this remodel by removing a wall in the butlers pantry to create a more open space. We tore out the old cabinets and soffit and replaced them with cherry Kraftmaid cabinets all the way to the ceiling. The cabinets were designed to house tons of deep drawers for ease of access and storage. We combined the once separated laundry and utility office space into one large laundry area with storage galore. Their new kitchen and laundry space is now super functional and blends with the adjacent family room.
Photography by Versatile Imaging (Lauren Brown)
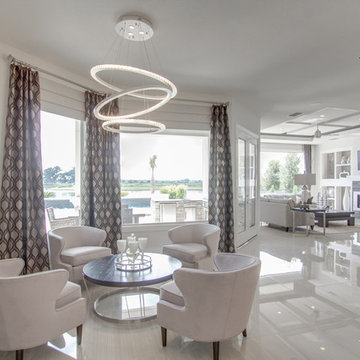
Furnishings are elegant yet, inviting as each room blends perfectly into the next. The cream travertine floors and soft white walls are accentuated by charcoal accent tiles. Without a doubt, the “jewel” of this home is the specialty lighting which sets the tone for the interior and adds sparkle as the perfect accessory to complete the design.
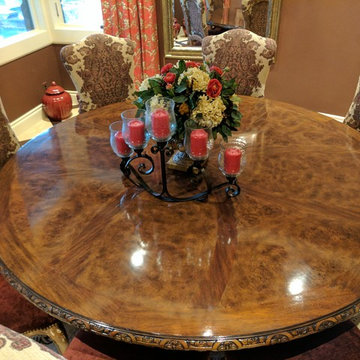
Custom designed dining table in old world wax finish technique designed by Chase Ryan and bench made by French Heritage. Century dining chairs with tapestry fabric.
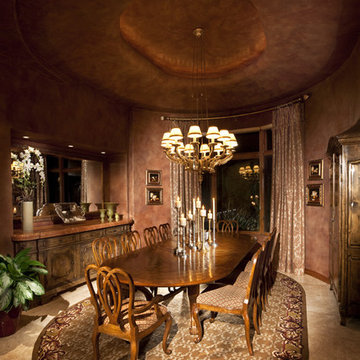
This dining room has a formal flair but is still very comfortable and livable with rich warm tones of red, rust, silver and gold. The custom rug was made to fit the oval shape of the room and tie in the colors of the Venetian plaster walls, the wood and the chandelier. A random grouping of unmatched candlesticks creates an interesting centerpiece that constantly changes.
photo by Jerry Portelli Photography
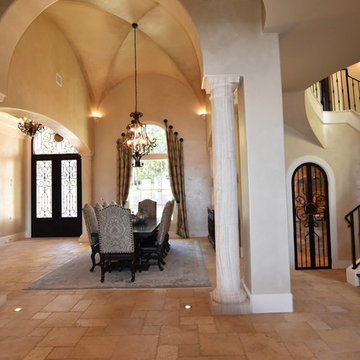
Grary Keith Jackson Design Inc, Architect
Matt McGhee, Builder
Interior Design Concepts, Interior Designer
Villanueva Design, Faux Finisher
Cette image montre une très grande salle à manger méditerranéenne avec un sol en travertin.
Cette image montre une très grande salle à manger méditerranéenne avec un sol en travertin.
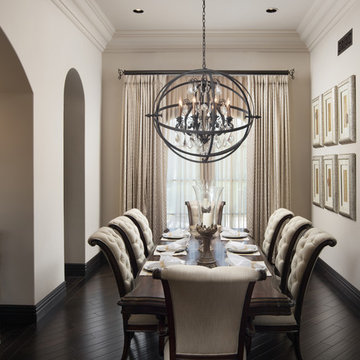
For this room, we used dark wood floors, arched entryways and custom millwork and molding to achieve the elegant setting you see before you.
Idée de décoration pour une très grande salle à manger ouverte sur la cuisine méditerranéenne avec un mur beige, un sol en travertin, une cheminée standard, un manteau de cheminée en pierre et un sol beige.
Idée de décoration pour une très grande salle à manger ouverte sur la cuisine méditerranéenne avec un mur beige, un sol en travertin, une cheminée standard, un manteau de cheminée en pierre et un sol beige.
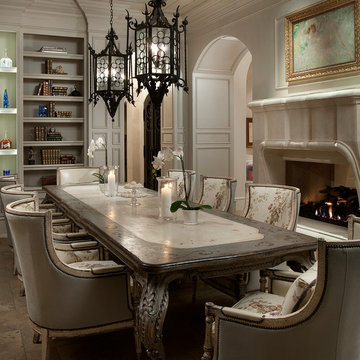
Elegant Dining Room designs by Fratantoni Luxury Estates for your inspirational boards!
Follow us on Pinterest, Instagram, Twitter and Facebook for more inspirational photos!
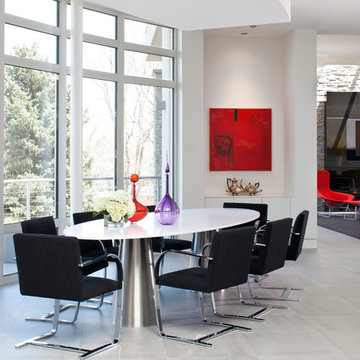
The house has an open plan. One can see most of the spaces in the house in their field of view. At the same time, multiple views of the surrounding area are visible from multiple locations in the house.
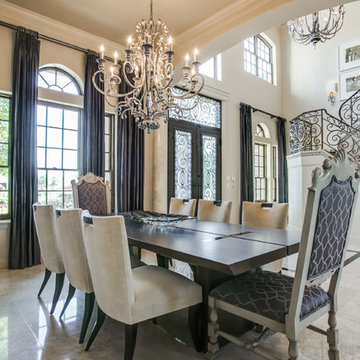
The client and I wanted to take a formal French style dining room and take it into a more transitional look. We purchased a Modern clean line Dining Table, and modern side chairs. I re-purposed her dark brown heavy carved chairs, by painting them off white, and re-upholstering them is a purple transitional fabric.
Idées déco de salles à manger avec un sol en travertin
8