Idées déco de salles à manger avec un sol en vinyl et un plafond voûté
Trier par :
Budget
Trier par:Populaires du jour
81 - 100 sur 230 photos
1 sur 3
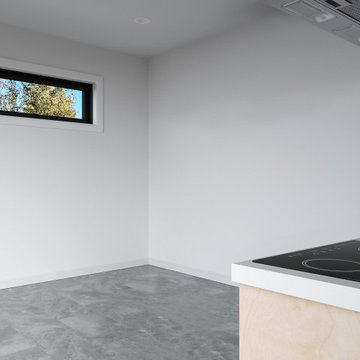
Réalisation d'une salle à manger minimaliste avec un mur blanc, un sol en vinyl, aucune cheminée, un sol gris et un plafond voûté.
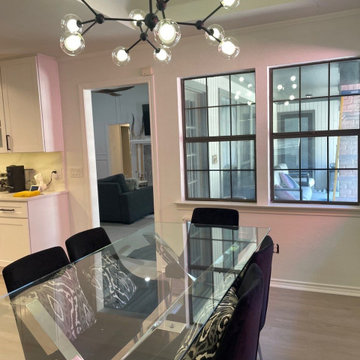
Réalisation d'une salle à manger minimaliste avec un mur blanc, un sol en vinyl, un sol beige et un plafond voûté.
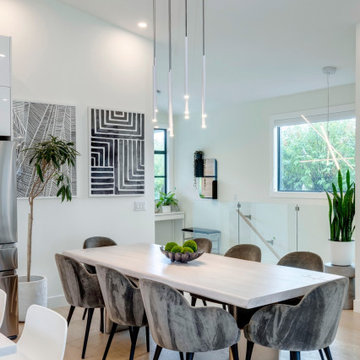
With ample room for gathering with friends and family, this cool toned geometric dining set adorned with an awe inspiring chandelier is the perfect fit for this modern interior.
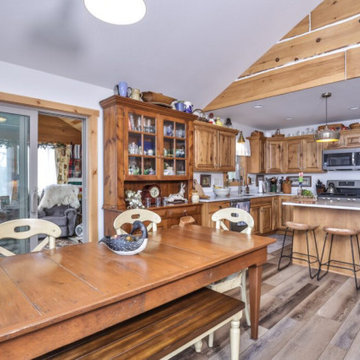
Open Concept Floor Plan. Owner salvaged planks from demolished cabin formerly on site were salvaged and cleaned by the homeowner to be installed and chinked on the interior gable wall above the kitchen.
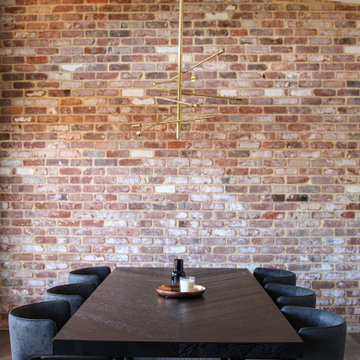
Stunning Dining Room featuring a Reclaimed Brick Feature Wall, Genero Indian Oak Vinyl Flooring, and Coco Republic Dining Table. Pendant Chandelier is from Beacon Lighting. (Bulbs were not installed at time of photo).
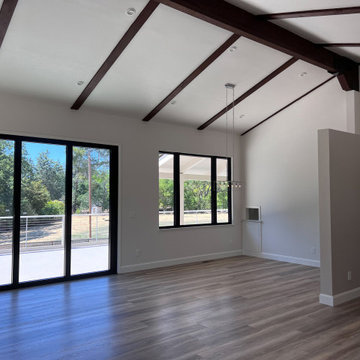
Formal dining room with small pass-through 'window' from kitchen. Vaulted ceiling. Partial wall separates dining room from living room. Large glass doors lead to expanded 2nd-level deck overlooking pool and backyard.
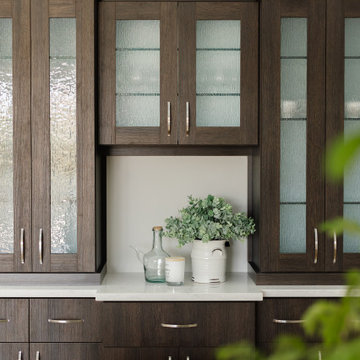
Cette image montre une salle à manger ouverte sur le salon traditionnelle de taille moyenne avec un mur beige, un sol en vinyl, un sol beige et un plafond voûté.
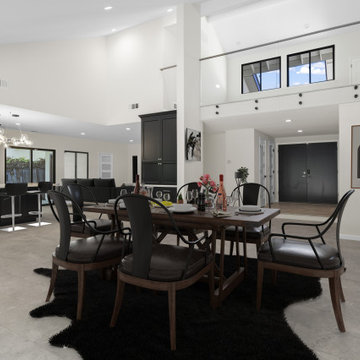
The outdated kitchen’s confining walls were torn down relieving this space from being cramped. Out were the oak senseless upper cabinets that looked over the peninsula blocking site lines. Rolling baby blue and jolly blue porcelain tiles enshroud the kitchen backsplash bringing forth a burst of color against the raven new cabinetry. An expansive island with the ability to seat six is the perfect place to entertain. All new stainless-steel appliances create a sleek modern feel to this renovated kitchen. A fine detail in this space are the seafoam green glass knobs and pulls delivering in a small yet significant ocean element.
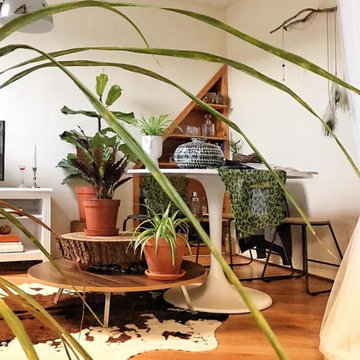
Cette photo montre une petite salle à manger craftsman avec un mur blanc, un sol en vinyl et un plafond voûté.
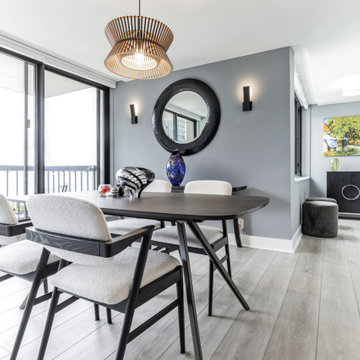
Influenced by classic Nordic design. Surprisingly flexible with furnishings. Amplify by continuing the clean modern aesthetic, or punctuate with statement pieces. With the Modin Collection, we have raised the bar on luxury vinyl plank. The result is a new standard in resilient flooring. Modin offers true embossed in register texture, a low sheen level, a rigid SPC core, an industry-leading wear layer, and so much more.
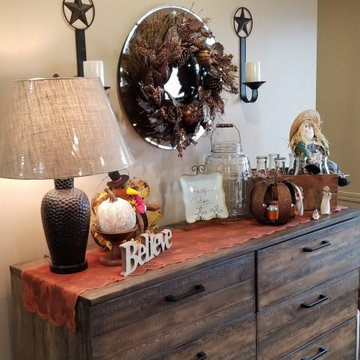
Rustic buffet outfitted with season decor. This wall conceals the stairway to the basement & forms the backwall of the dining area.
Exemple d'une salle à manger nature avec un mur beige, un sol en vinyl, un sol marron et un plafond voûté.
Exemple d'une salle à manger nature avec un mur beige, un sol en vinyl, un sol marron et un plafond voûté.
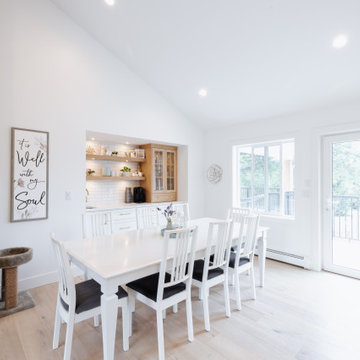
Idées déco pour une salle à manger ouverte sur le salon classique de taille moyenne avec un mur blanc, un sol en vinyl, une cheminée standard, un manteau de cheminée en pierre, un sol beige et un plafond voûté.
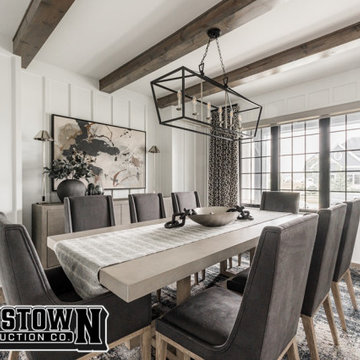
Branchburg home remodel, kitchen renovation, bathroom update, modern design, flooring, lighting fixtures, custom cabinetry, energy-efficient, open space, landscaping, smart home, cozy living room, new windows, outdoor deck, paint job, elegant interiors, master suite upgrade, functional layout
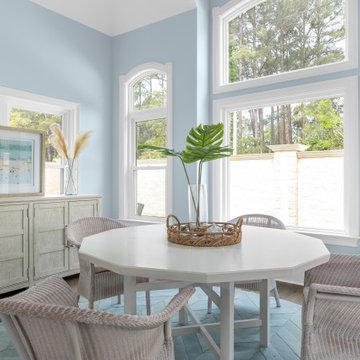
Cette image montre une salle à manger marine de taille moyenne avec une banquette d'angle, un mur bleu, un sol en vinyl, un sol marron et un plafond voûté.
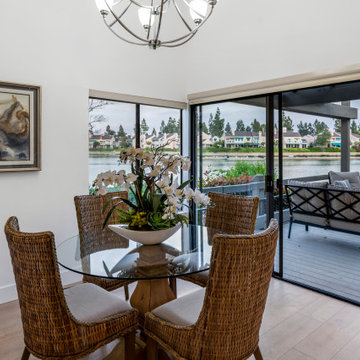
Réalisation d'une salle à manger minimaliste fermée et de taille moyenne avec un sol en vinyl, un sol marron et un plafond voûté.
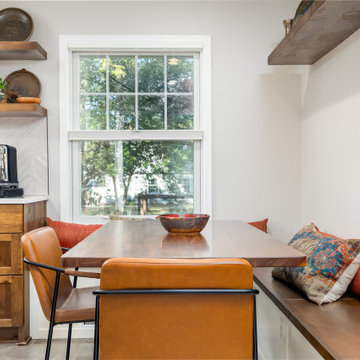
These clients requested a "homey" and earthy feel and design for their space. We decided to take inspiration from their gorgeous backyard and did a two-tone cabinetry look with stained alder shaker cabinets and white uppers to lighten and brighten. We did a large herringbone tile that offers a neutral yet warm color that coincides with the LVT floor with a richer undertone to hide all the things! And lastly, we opened up the space between the kitchen and breezy way for a comfortable place to entertain and we elevated their spaces to make everything feel larger.
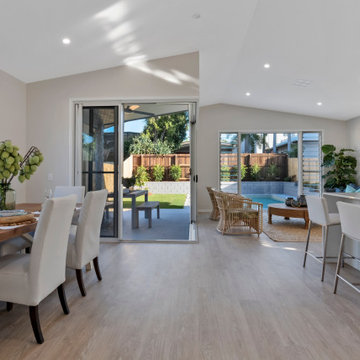
Idées déco pour une salle à manger ouverte sur le salon bord de mer avec un mur beige, un sol en vinyl, un sol beige et un plafond voûté.
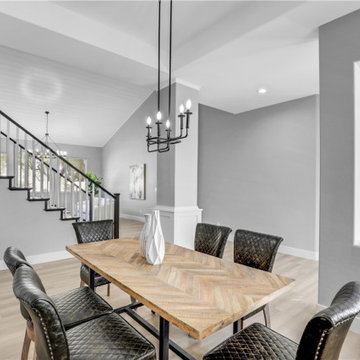
Réalisation d'une salle à manger tradition fermée et de taille moyenne avec un mur gris, un sol en vinyl, aucune cheminée, un sol beige, un plafond voûté et boiseries.
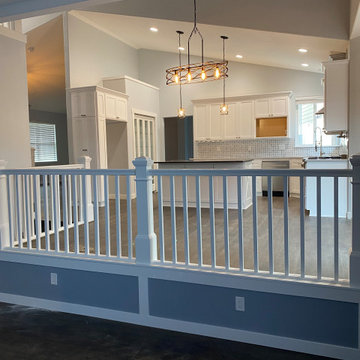
We removed the pony wall and installed railing to give this breakfast eating area an open concept.
Idée de décoration pour une salle à manger craftsman de taille moyenne avec une banquette d'angle, un mur gris, un sol en vinyl, aucune cheminée, un sol multicolore et un plafond voûté.
Idée de décoration pour une salle à manger craftsman de taille moyenne avec une banquette d'angle, un mur gris, un sol en vinyl, aucune cheminée, un sol multicolore et un plafond voûté.
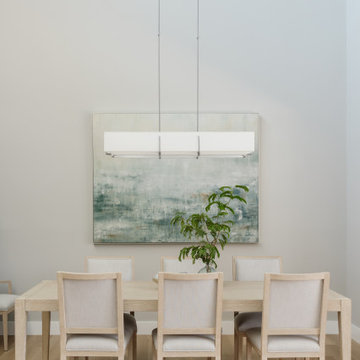
Aménagement d'une salle à manger ouverte sur le salon classique de taille moyenne avec un mur beige, un sol en vinyl, un sol beige et un plafond voûté.
Idées déco de salles à manger avec un sol en vinyl et un plafond voûté
5