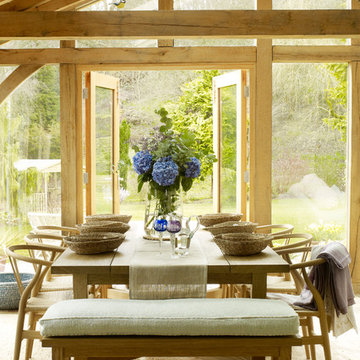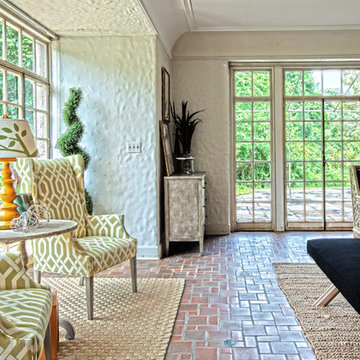Idées déco de salles à manger avec un sol en vinyl et un sol en brique
Trier par :
Budget
Trier par:Populaires du jour
21 - 40 sur 4 461 photos
1 sur 3
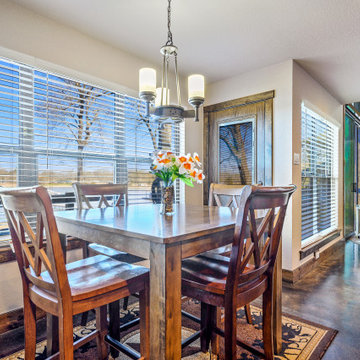
The Dining Room of the Touchstone Cottage. View plan THD-8786: https://www.thehousedesigners.com/plan/the-touchstone-2-8786/
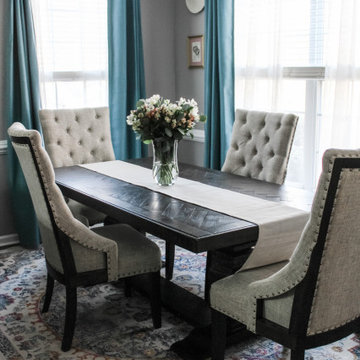
Vintage oriental inspired area rug pulls together the blues in the dining room.
Exemple d'une salle à manger méditerranéenne de taille moyenne avec une banquette d'angle, un mur gris, un sol en vinyl, aucune cheminée et un sol marron.
Exemple d'une salle à manger méditerranéenne de taille moyenne avec une banquette d'angle, un mur gris, un sol en vinyl, aucune cheminée et un sol marron.
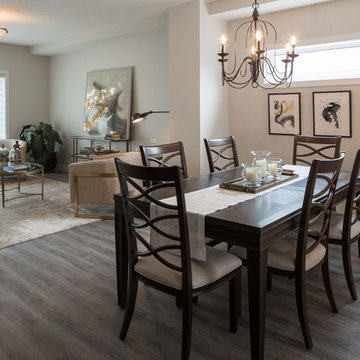
Réalisation d'une salle à manger ouverte sur le salon design de taille moyenne avec un mur beige, un sol en vinyl, aucune cheminée et un sol gris.
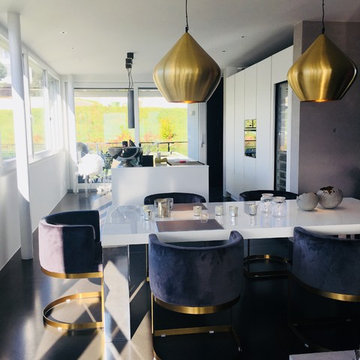
Exemple d'une salle à manger ouverte sur le salon rétro de taille moyenne avec un mur blanc, un sol en vinyl et un sol noir.
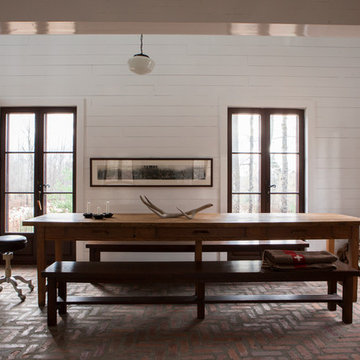
Jean Longpré
Idée de décoration pour une grande salle à manger chalet avec un sol en brique et un mur blanc.
Idée de décoration pour une grande salle à manger chalet avec un sol en brique et un mur blanc.
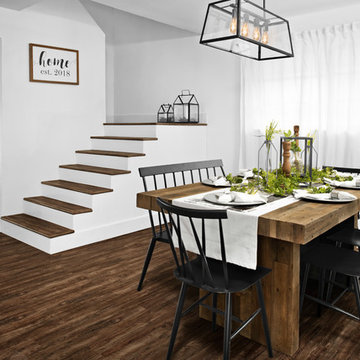
Home by Lina! A special home in the heart of Miami decorated by Lina @home_with_lina Bright, open, and inviting. This place definitely feels like home.
Photography by Pryme Production: https://www.prymeproduction.com/
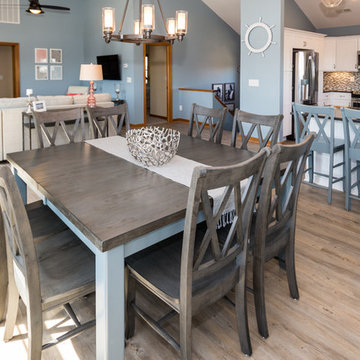
Melissa Mattingly www.photosbymattingly.com
Réalisation d'une salle à manger ouverte sur le salon marine de taille moyenne avec un mur bleu et un sol en vinyl.
Réalisation d'une salle à manger ouverte sur le salon marine de taille moyenne avec un mur bleu et un sol en vinyl.
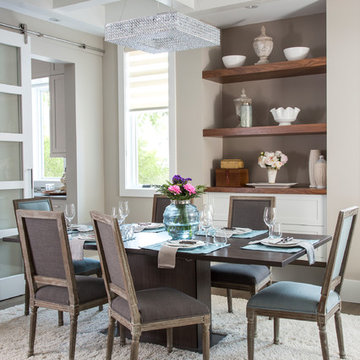
Photography by kate kunz
Styling by jaia talisman
Idées déco pour une salle à manger classique fermée et de taille moyenne avec un mur beige et un sol en vinyl.
Idées déco pour une salle à manger classique fermée et de taille moyenne avec un mur beige et un sol en vinyl.

It has all the features of an award-winning home—a grand estate exquisitely restored to its historic New Mexico Territorial-style beauty, yet with 21st-century amenities and energy efficiency. And, for a Washington, D.C.-based couple who vacationed with their children in Santa Fe for decades, the 6,000-square-foot hilltop home has the added benefit of being the perfect gathering spot for family and friends from both coasts.
Wendy McEahern photography LLC
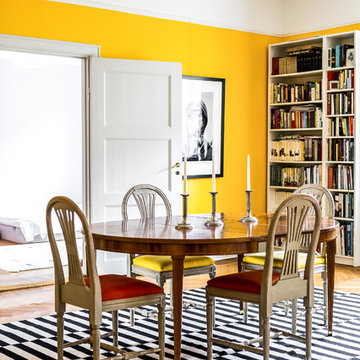
Henrik Nero
Réalisation d'une salle à manger bohème fermée avec un mur jaune et un sol en brique.
Réalisation d'une salle à manger bohème fermée avec un mur jaune et un sol en brique.

We used 11’ tall steel windows and doors separated by slender stone piers for the exterior walls of this addition. With all of its glazing, the new dining room opens the family room to views of Comal Springs and brings natural light deep into the house.
The floor is waxed brick, and the ceiling is pecky cypress. The stone piers support the second floor sitting porch at the master bedroom.
Photography by Travis Keas
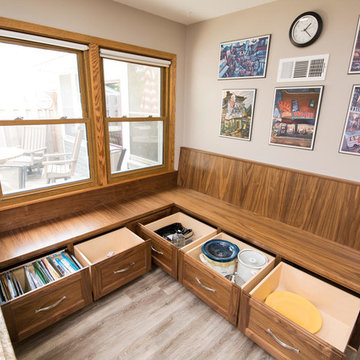
Inspiration pour une salle à manger ouverte sur la cuisine traditionnelle de taille moyenne avec un mur blanc et un sol en vinyl.
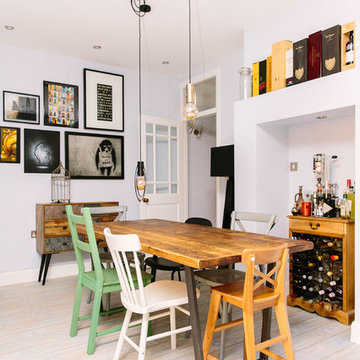
Leanne Dixon
Exemple d'une grande salle à manger industrielle avec un mur blanc, un sol en vinyl, un sol blanc et éclairage.
Exemple d'une grande salle à manger industrielle avec un mur blanc, un sol en vinyl, un sol blanc et éclairage.
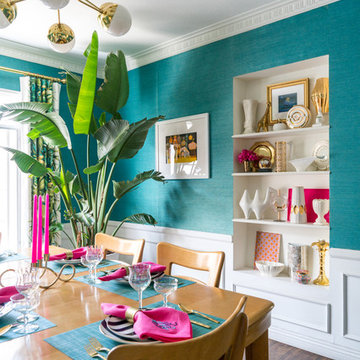
Some of the Jonathan Adler pieces we’ve collected via eBay can be seen on the dining room’s built-in shelves.
Photo © Bethany Nauert
Exemple d'une petite salle à manger éclectique fermée avec un mur bleu, un sol en vinyl et un sol marron.
Exemple d'une petite salle à manger éclectique fermée avec un mur bleu, un sol en vinyl et un sol marron.
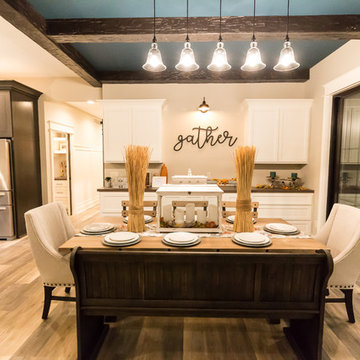
Exemple d'une salle à manger ouverte sur le salon chic de taille moyenne avec un mur beige, un sol en vinyl et un sol marron.
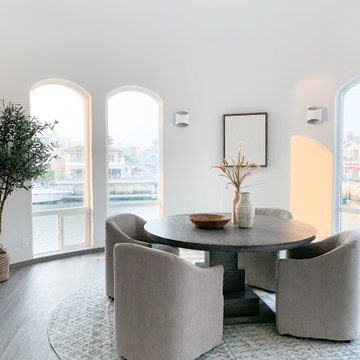
Cette photo montre une salle à manger moderne fermée et de taille moyenne avec un mur blanc, un sol en vinyl et un sol gris.
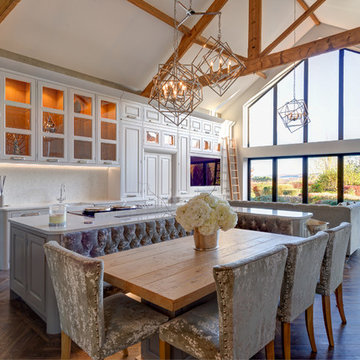
A New England inspired kitchen/dining/living space with rolling library ladder feature. Beautifully set in a barn conversion within the grounds of a 15th Century farmhouse.
All furniture meticulously handcrafted by our exceptional team.
Another successful collaboration with Fleur Interiors, our interior design partner in creating this stunning New England inspired country home.

Designed from a “high-tech, local handmade” philosophy, this house was conceived with the selection of locally sourced materials as a starting point. Red brick is widely produced in San Pedro Cholula, making it the stand-out material of the house.
An artisanal arrangement of each brick, following a non-perpendicular modular repetition, allowed expressivity for both material and geometry-wise while maintaining a low cost.
The house is an introverted one and incorporates design elements that aim to simultaneously bring sufficient privacy, light and natural ventilation: a courtyard and interior-facing terrace, brick-lattices and windows that open up to selected views.
In terms of the program, the said courtyard serves to articulate and bring light and ventilation to two main volumes: The first one comprised of a double-height space containing a living room, dining room and kitchen on the first floor, and bedroom on the second floor. And a second one containing a smaller bedroom and service areas on the first floor, and a large terrace on the second.
Various elements such as wall lamps and an electric meter box (among others) were custom-designed and crafted for the house.
Idées déco de salles à manger avec un sol en vinyl et un sol en brique
2
