Idées déco de salles à manger avec un sol gris et un plafond à caissons
Trier par :
Budget
Trier par:Populaires du jour
21 - 40 sur 97 photos
1 sur 3
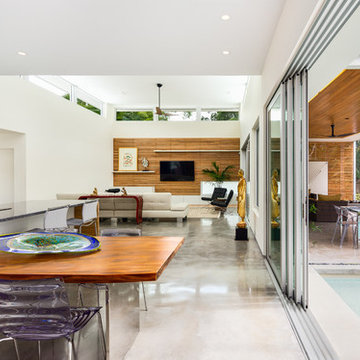
Ryan Gamma Photography
Exemple d'une petite salle à manger ouverte sur le salon rétro avec sol en béton ciré, un sol gris et un plafond à caissons.
Exemple d'une petite salle à manger ouverte sur le salon rétro avec sol en béton ciré, un sol gris et un plafond à caissons.
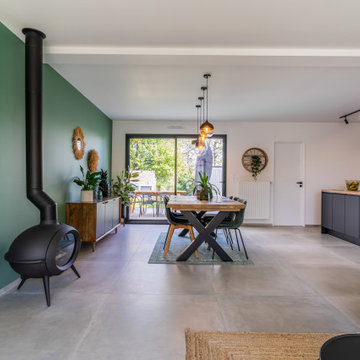
Cuisine ouverte sur salle à manger, mélange de style contemporain et ethnique. Couleur tendance noir et vert avec du bois.
Inspiration pour une salle à manger ouverte sur le salon design de taille moyenne avec un mur vert, un sol en carrelage de céramique, un poêle à bois, un sol gris et un plafond à caissons.
Inspiration pour une salle à manger ouverte sur le salon design de taille moyenne avec un mur vert, un sol en carrelage de céramique, un poêle à bois, un sol gris et un plafond à caissons.
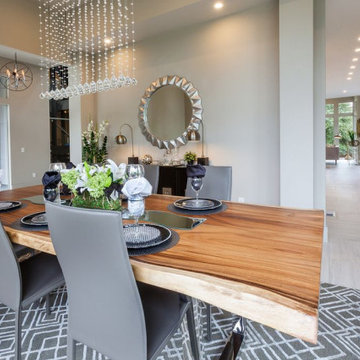
Cette photo montre une salle à manger ouverte sur la cuisine rétro de taille moyenne avec un sol en carrelage de céramique, un sol gris et un plafond à caissons.
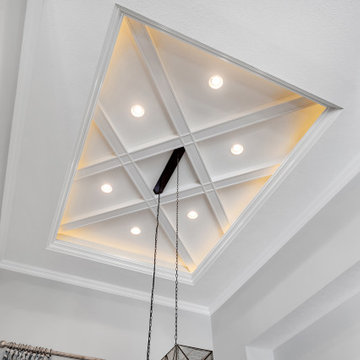
dining room with custom painted wood beam tray ceiling
Inspiration pour une très grande salle à manger ouverte sur le salon minimaliste avec un mur gris, un sol en carrelage de céramique, un sol gris et un plafond à caissons.
Inspiration pour une très grande salle à manger ouverte sur le salon minimaliste avec un mur gris, un sol en carrelage de céramique, un sol gris et un plafond à caissons.
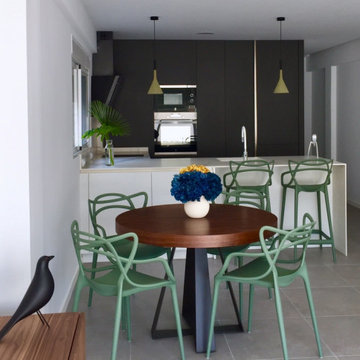
Ático en Ruzafa Valencia
Idée de décoration pour une salle à manger ouverte sur le salon minimaliste de taille moyenne avec un mur blanc, un sol en carrelage de porcelaine, aucune cheminée, un sol gris et un plafond à caissons.
Idée de décoration pour une salle à manger ouverte sur le salon minimaliste de taille moyenne avec un mur blanc, un sol en carrelage de porcelaine, aucune cheminée, un sol gris et un plafond à caissons.
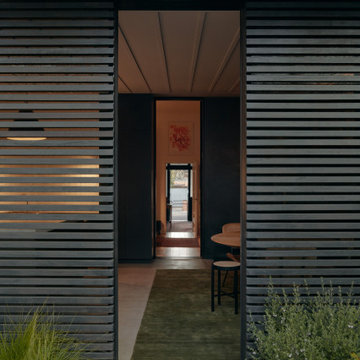
Réalisation d'une petite salle à manger ouverte sur la cuisine design avec un mur noir, sol en béton ciré, un sol gris et un plafond à caissons.
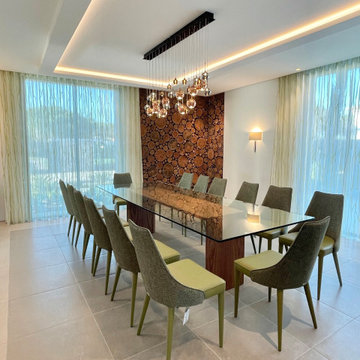
This dining room was design to accommodated a large group for fine dining experience. The room has a bespoke wood feature wall and an elegant chandelier leading down the bespoke glass dinging table. All chairs has been carefully selected to keep the theme of 'bring in nature'.
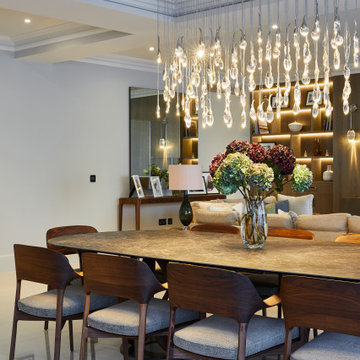
Cette image montre une grande salle à manger ouverte sur le salon traditionnelle avec un mur blanc, un sol gris et un plafond à caissons.
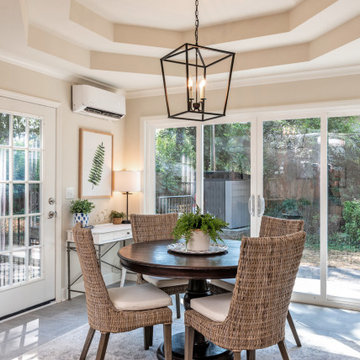
Inspiration pour une salle à manger traditionnelle de taille moyenne avec un mur beige, un sol gris et un plafond à caissons.
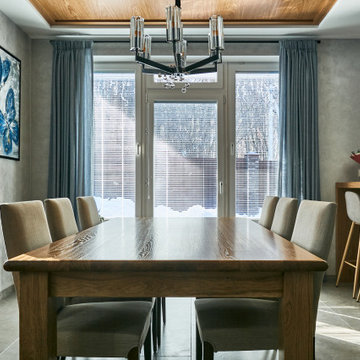
Exemple d'une grande salle à manger ouverte sur le salon tendance avec un mur gris, un sol en carrelage de porcelaine, un sol gris, un plafond à caissons, un plafond décaissé et éclairage.
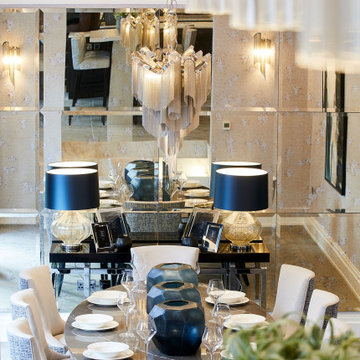
A full renovation of a dated but expansive family home, including bespoke staircase repositioning, entertainment living and bar, updated pool and spa facilities and surroundings and a repositioning and execution of a new sunken dining room to accommodate a formal sitting room.
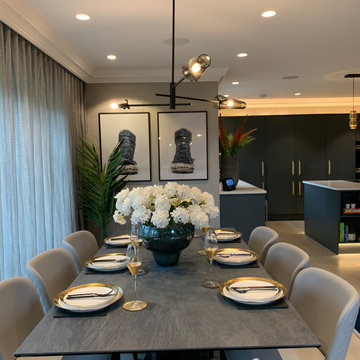
Cette photo montre une salle à manger tendance avec un mur gris, un sol en carrelage de céramique, un sol gris et un plafond à caissons.
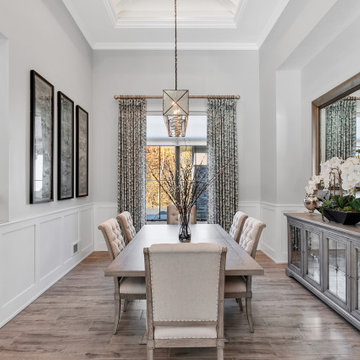
dining room with custom painted wood beam tray ceiling
Cette image montre une très grande salle à manger ouverte sur le salon minimaliste avec un mur gris, un sol en carrelage de céramique, un sol gris et un plafond à caissons.
Cette image montre une très grande salle à manger ouverte sur le salon minimaliste avec un mur gris, un sol en carrelage de céramique, un sol gris et un plafond à caissons.
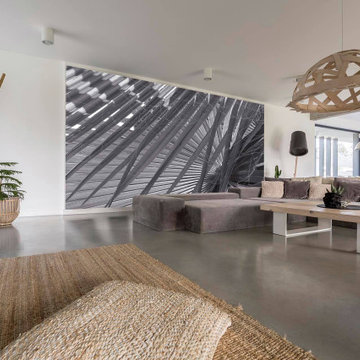
Our team of experts will guide you through the entire process taking care of all essential inspections and approvals. We will share every little detail with you so that you can make an informed decision. Our team will help you decide which is the best option for your home, such as an upstairs or a ground floor room addition. We help select the furnishing, paints, appliances, and other elements to ensure that the design meets your expectations and reflects your vision. We ensure that the renovation done to your house is not visible to onlookers from inside or outside. Our experienced designers and builders will guarantee that the room added will look like an original part of your home and will not negatively impact its future selling price.
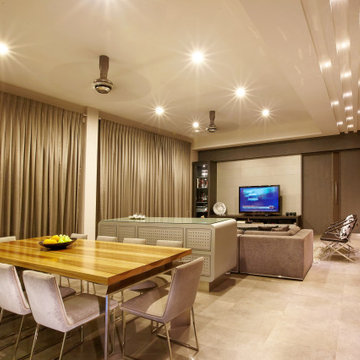
The living and dining room are open plan with a console separating the two. The TV is built into a cabinet which also houses the bar. Large format tiles run throughout the space linking all the spaces together.
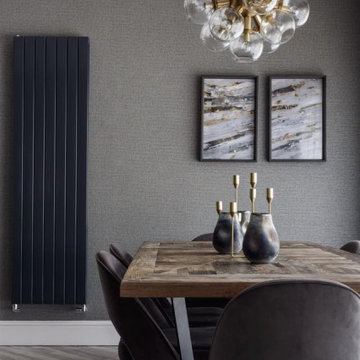
Check out this stunning project we've recently worked on in conjunction with Beckett & Beckett Interiors.
This kitchen is Kuhlmann's Feel Ultra-Matt range, which is a fingerprint-proof door in a dark Anthracite finish. The Miele ovens are Graphite Grey handle-less models, making them blend in perfectly with the sleek units.
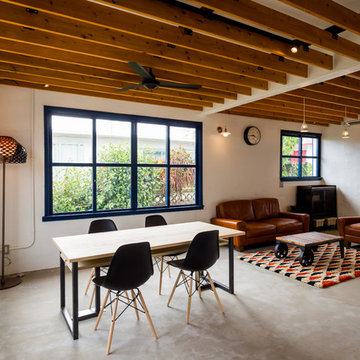
沖縄にある60年代のアメリカ人向け住宅をリフォーム
Exemple d'une salle à manger ouverte sur le salon sud-ouest américain avec un mur blanc, sol en béton ciré, aucune cheminée, un sol gris et un plafond à caissons.
Exemple d'une salle à manger ouverte sur le salon sud-ouest américain avec un mur blanc, sol en béton ciré, aucune cheminée, un sol gris et un plafond à caissons.
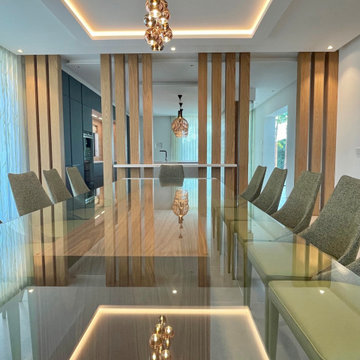
This dining room was design to accommodated a large group for fine dining experience. The room has a bespoke wood feature wall and an elegant chandelier leading down the bespoke glass dinging table. All chairs has been carefully selected to keep the theme of 'bring in nature'.
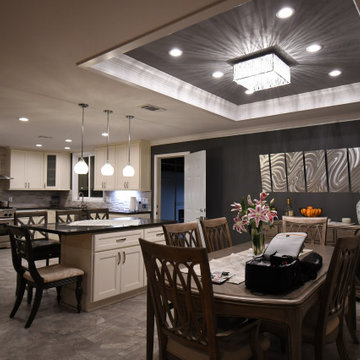
Immerse yourself in a realm of timeless elegance with this breathtaking kitchen remodel. Behold the meticulous craftsmanship of custom kitchen cabinets and countertops, meticulously designed to elevate functionality and style. Witness the graceful dance of unique pendant lighting, casting a captivating glow upon the kitchen island, while under cabinet lighting sets a warm and inviting ambiance. The opulence of large format kitchen tiles adds a touch of refined luxury, while a truly unique backsplash artfully weaves together the threads of sophistication, culminating in a kitchen that exudes unrivaled beauty and timeless allure.
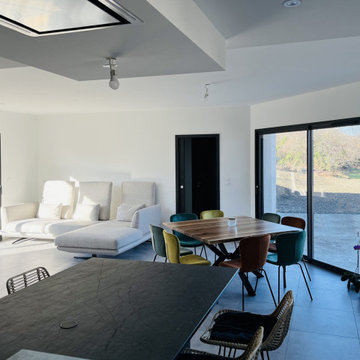
Idée de décoration pour une grande salle à manger ouverte sur le salon minimaliste avec un mur blanc, un sol en carrelage de céramique, un sol gris et un plafond à caissons.
Idées déco de salles à manger avec un sol gris et un plafond à caissons
2