Idées déco de salles à manger avec un sol gris et un plafond à caissons
Trier par :
Budget
Trier par:Populaires du jour
61 - 80 sur 97 photos
1 sur 3
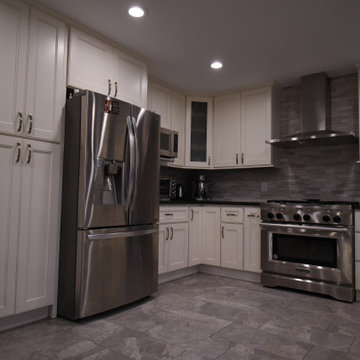
Immerse yourself in a realm of timeless elegance with this breathtaking kitchen remodel. Behold the meticulous craftsmanship of custom kitchen cabinets and countertops, meticulously designed to elevate functionality and style. Witness the graceful dance of unique pendant lighting, casting a captivating glow upon the kitchen island, while under cabinet lighting sets a warm and inviting ambiance. The opulence of large format kitchen tiles adds a touch of refined luxury, while a truly unique backsplash artfully weaves together the threads of sophistication, culminating in a kitchen that exudes unrivaled beauty and timeless allure.
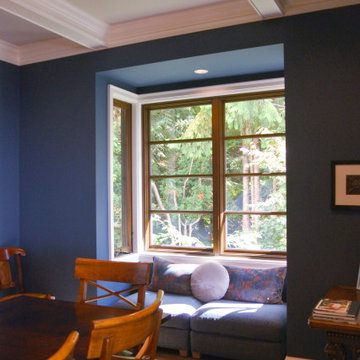
Dining Room Coffered Ceiling.
Cette image montre une grande salle à manger traditionnelle fermée avec un mur bleu, un sol en bois brun, un sol gris et un plafond à caissons.
Cette image montre une grande salle à manger traditionnelle fermée avec un mur bleu, un sol en bois brun, un sol gris et un plafond à caissons.
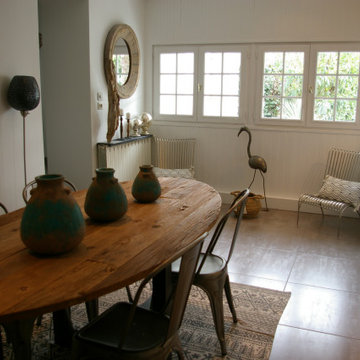
Projet de rénovation de maison de style moderne avec le bois comme matériaux dominant.
Idée de décoration pour une grande salle à manger ouverte sur le salon minimaliste avec un mur blanc, un sol en carrelage de céramique, aucune cheminée, un sol gris et un plafond à caissons.
Idée de décoration pour une grande salle à manger ouverte sur le salon minimaliste avec un mur blanc, un sol en carrelage de céramique, aucune cheminée, un sol gris et un plafond à caissons.
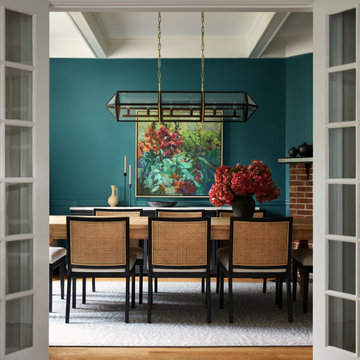
Aménagement d'une salle à manger ouverte sur la cuisine contemporaine de taille moyenne avec un mur bleu, un sol en bois brun, une cheminée d'angle, un manteau de cheminée en brique, un sol gris, un plafond à caissons et boiseries.
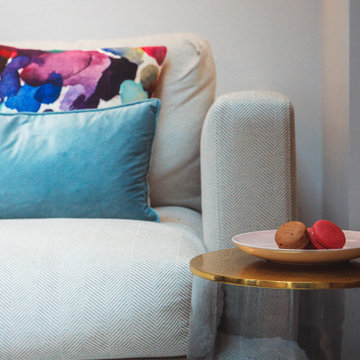
Comfy seating are to connect the kitchen and dining rooms. A bright spot to enjoy a coffee and good book overlooking the garden
Exemple d'une salle à manger ouverte sur la cuisine tendance de taille moyenne avec un mur blanc, parquet clair, un sol gris, un plafond à caissons et éclairage.
Exemple d'une salle à manger ouverte sur la cuisine tendance de taille moyenne avec un mur blanc, parquet clair, un sol gris, un plafond à caissons et éclairage.
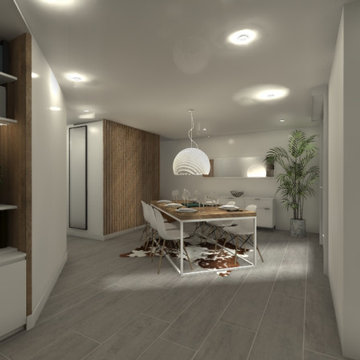
Idée de décoration pour une grande salle à manger ouverte sur le salon design avec un mur blanc, un sol en carrelage de céramique, un sol gris et un plafond à caissons.
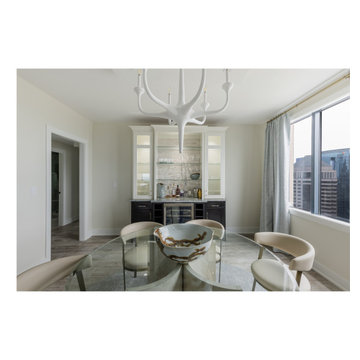
Complete Renovation with an Open Plan Concept. Space Planned the whole entire 2 Bedroom/ 2 Bath Condo in the heart of Atlanta. Turn Key Service from Opening Walls, Electrical Moved, Maximized Storage and Space, Painting, Fixtures and Aesthetic Wood Details on Ceilings and Walls, Gourmet Modern Kitchen with Quartzite Tops, Backsplash, Flooring Tile, and Furnishings with Interior Design. Let us Help you create your Dream Space for your lifestyle.
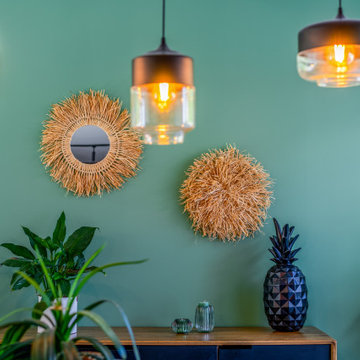
Décoration et aménagement salon / salle à manger d'une maison neuve. Couleur tendance noire, vert avec du bois. Décoration murale ethnique, suspensions noires design et buffet noir / bois pour un mélange style.
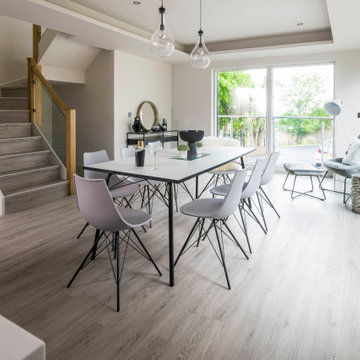
Soft greys balance this monotone open plan dining room space. Nautical inspired glass pendants give a subtle nod to the coastal location
Exemple d'une grande salle à manger ouverte sur le salon bord de mer avec un mur gris, parquet clair, un sol gris et un plafond à caissons.
Exemple d'une grande salle à manger ouverte sur le salon bord de mer avec un mur gris, parquet clair, un sol gris et un plafond à caissons.
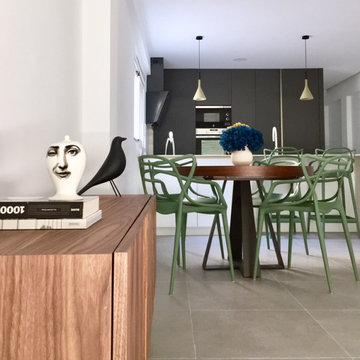
Ático en Ruzafa Valencia
Idées déco pour une salle à manger ouverte sur la cuisine moderne de taille moyenne avec un mur blanc, un sol en carrelage de porcelaine, aucune cheminée, un sol gris et un plafond à caissons.
Idées déco pour une salle à manger ouverte sur la cuisine moderne de taille moyenne avec un mur blanc, un sol en carrelage de porcelaine, aucune cheminée, un sol gris et un plafond à caissons.
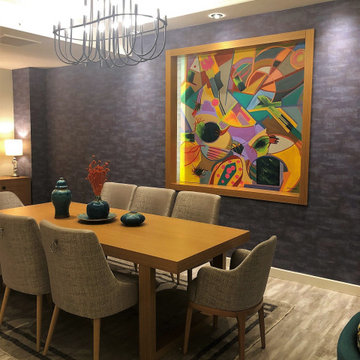
Idées déco pour une salle à manger contemporaine de taille moyenne avec un mur violet, sol en stratifié, un sol gris, un plafond à caissons et du papier peint.
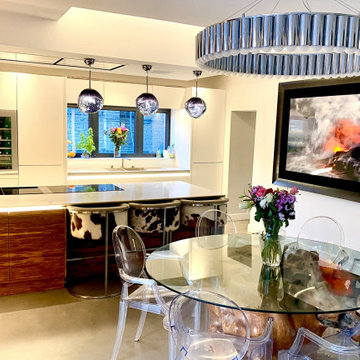
The owner of this high-spec, North London maisonette, is a keen amateur cook who was very particular to include all the functionality of a modern restaurant kitchen, that was easy to keep clean and tidy, within a sleek and elegant, modern looking design, at the heart of the open-plan space within this luxury home.
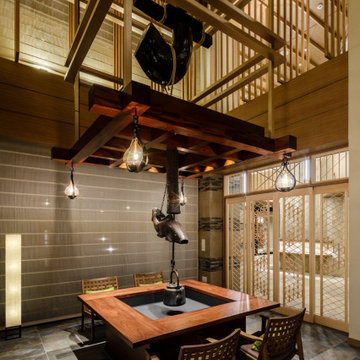
Cette photo montre une grande salle à manger en bois avec un sol en carrelage de porcelaine, une cheminée standard, un manteau de cheminée en bois, un sol gris et un plafond à caissons.
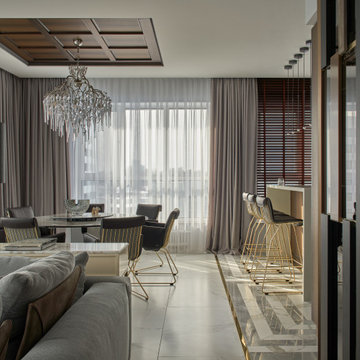
Зона столовой и кухни. Композиционная доминанта зоны столовой — светильник Brand van Egmond. Эту зону акцентирует и кессонная конструкция на потолке. Обеденный стол: Cattelan Italia. Стулья, барные стулья: de Sede. Кухня Daytona, F.M. Bottega d’Arte.
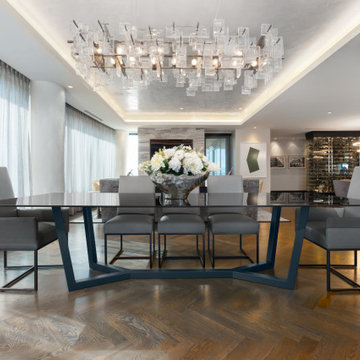
Idée de décoration pour une salle à manger tradition de taille moyenne avec un mur gris, un sol en bois brun, une cheminée standard, un manteau de cheminée en pierre, un sol gris et un plafond à caissons.
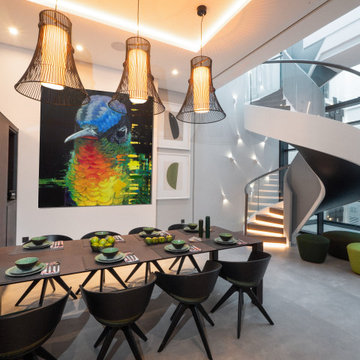
Aménagement d'une grande salle à manger ouverte sur la cuisine moderne avec un mur gris, un sol en carrelage de porcelaine, un sol gris et un plafond à caissons.
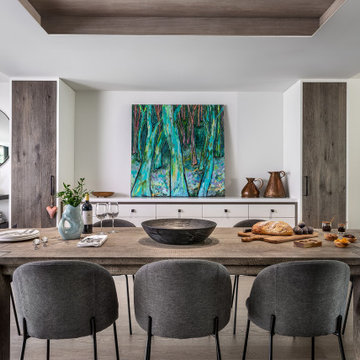
Dining Area
Idée de décoration pour une salle à manger ouverte sur le salon urbaine de taille moyenne avec un mur blanc, un sol en bois brun, un sol gris et un plafond à caissons.
Idée de décoration pour une salle à manger ouverte sur le salon urbaine de taille moyenne avec un mur blanc, un sol en bois brun, un sol gris et un plafond à caissons.
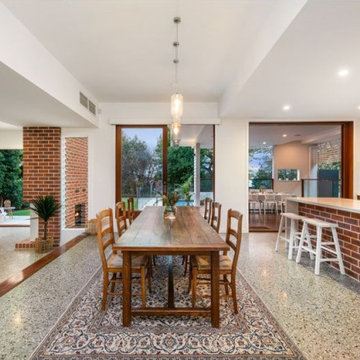
Dining room
Aménagement d'une salle à manger ouverte sur le salon contemporaine de taille moyenne avec un mur blanc, sol en béton ciré, un sol gris et un plafond à caissons.
Aménagement d'une salle à manger ouverte sur le salon contemporaine de taille moyenne avec un mur blanc, sol en béton ciré, un sol gris et un plafond à caissons.
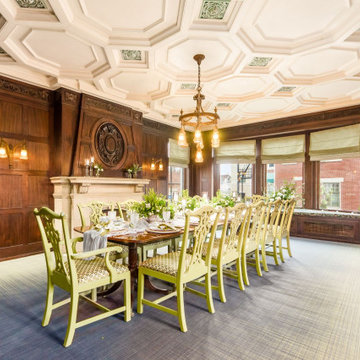
Aménagement d'une salle à manger éclectique en bois avec moquette, une cheminée standard, un manteau de cheminée en béton, un sol gris et un plafond à caissons.
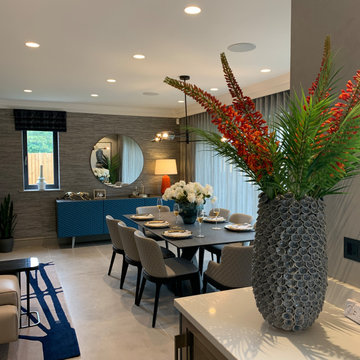
Cette image montre une salle à manger design avec un mur gris, un sol en carrelage de céramique, un sol gris et un plafond à caissons.
Idées déco de salles à manger avec un sol gris et un plafond à caissons
4