Idées déco de salles à manger avec un sol gris et un plafond en lambris de bois
Trier par :
Budget
Trier par:Populaires du jour
21 - 40 sur 102 photos
1 sur 3

Aménagement d'une grande salle à manger ouverte sur le salon contemporaine avec un mur multicolore, sol en béton ciré, une cheminée double-face, un manteau de cheminée en béton, un sol gris, un plafond en lambris de bois et boiseries.
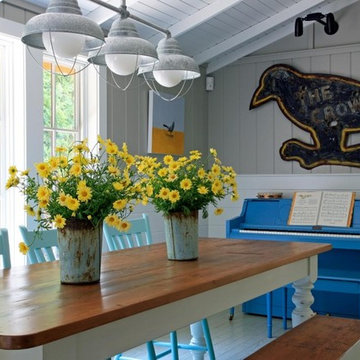
Inspiration pour une salle à manger ouverte sur la cuisine marine avec un mur gris, un plafond en lambris de bois, du lambris de bois, parquet peint et un sol gris.
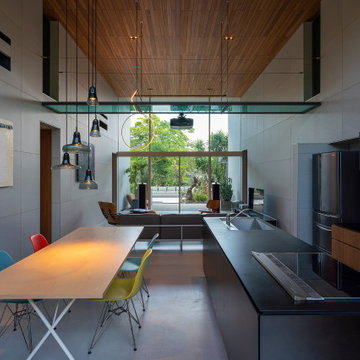
天井高さ4.5mのLDKを中心とした、風も光も通りける大きなトンネル、あるいは土間の床は通り庭のようでもある。
Inspiration pour une grande salle à manger ouverte sur la cuisine minimaliste avec un mur gris, sol en béton ciré, un sol gris et un plafond en lambris de bois.
Inspiration pour une grande salle à manger ouverte sur la cuisine minimaliste avec un mur gris, sol en béton ciré, un sol gris et un plafond en lambris de bois.
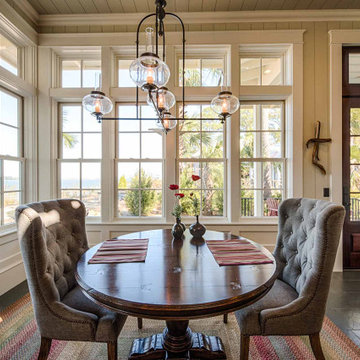
Slate floors and custom light fixture
Inspiration pour une salle à manger avec une banquette d'angle, un mur beige, un sol en ardoise, un sol gris, un plafond en lambris de bois et du lambris de bois.
Inspiration pour une salle à manger avec une banquette d'angle, un mur beige, un sol en ardoise, un sol gris, un plafond en lambris de bois et du lambris de bois.
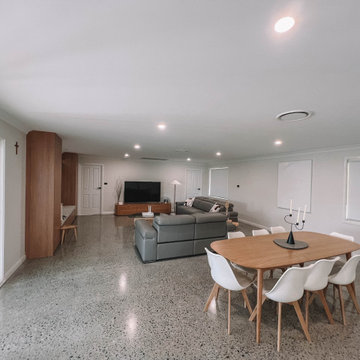
After the second fallout of the Delta Variant amidst the COVID-19 Pandemic in mid 2021, our team working from home, and our client in quarantine, SDA Architects conceived Japandi Home.
The initial brief for the renovation of this pool house was for its interior to have an "immediate sense of serenity" that roused the feeling of being peaceful. Influenced by loneliness and angst during quarantine, SDA Architects explored themes of escapism and empathy which led to a “Japandi” style concept design – the nexus between “Scandinavian functionality” and “Japanese rustic minimalism” to invoke feelings of “art, nature and simplicity.” This merging of styles forms the perfect amalgamation of both function and form, centred on clean lines, bright spaces and light colours.
Grounded by its emotional weight, poetic lyricism, and relaxed atmosphere; Japandi Home aesthetics focus on simplicity, natural elements, and comfort; minimalism that is both aesthetically pleasing yet highly functional.
Japandi Home places special emphasis on sustainability through use of raw furnishings and a rejection of the one-time-use culture we have embraced for numerous decades. A plethora of natural materials, muted colours, clean lines and minimal, yet-well-curated furnishings have been employed to showcase beautiful craftsmanship – quality handmade pieces over quantitative throwaway items.
A neutral colour palette compliments the soft and hard furnishings within, allowing the timeless pieces to breath and speak for themselves. These calming, tranquil and peaceful colours have been chosen so when accent colours are incorporated, they are done so in a meaningful yet subtle way. Japandi home isn’t sparse – it’s intentional.
The integrated storage throughout – from the kitchen, to dining buffet, linen cupboard, window seat, entertainment unit, bed ensemble and walk-in wardrobe are key to reducing clutter and maintaining the zen-like sense of calm created by these clean lines and open spaces.
The Scandinavian concept of “hygge” refers to the idea that ones home is your cosy sanctuary. Similarly, this ideology has been fused with the Japanese notion of “wabi-sabi”; the idea that there is beauty in imperfection. Hence, the marriage of these design styles is both founded on minimalism and comfort; easy-going yet sophisticated. Conversely, whilst Japanese styles can be considered “sleek” and Scandinavian, “rustic”, the richness of the Japanese neutral colour palette aids in preventing the stark, crisp palette of Scandinavian styles from feeling cold and clinical.
Japandi Home’s introspective essence can ultimately be considered quite timely for the pandemic and was the quintessential lockdown project our team needed.
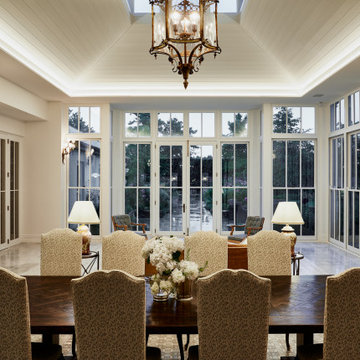
Family dining room in the conservatory, adjacent to the kitchen.
Exemple d'une très grande salle à manger ouverte sur le salon chic avec un mur blanc, un sol en marbre, un sol gris et un plafond en lambris de bois.
Exemple d'une très grande salle à manger ouverte sur le salon chic avec un mur blanc, un sol en marbre, un sol gris et un plafond en lambris de bois.
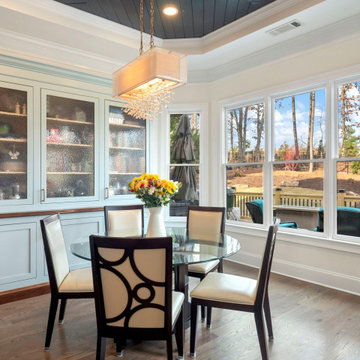
Breakfast Area
Idées déco pour une salle à manger classique de taille moyenne avec une banquette d'angle, un mur beige, un sol en bois brun, un sol gris et un plafond en lambris de bois.
Idées déco pour une salle à manger classique de taille moyenne avec une banquette d'angle, un mur beige, un sol en bois brun, un sol gris et un plafond en lambris de bois.
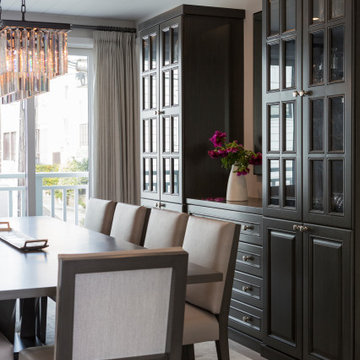
Réalisation d'une salle à manger marine fermée et de taille moyenne avec un mur gris, un sol en bois brun, un sol gris et un plafond en lambris de bois.
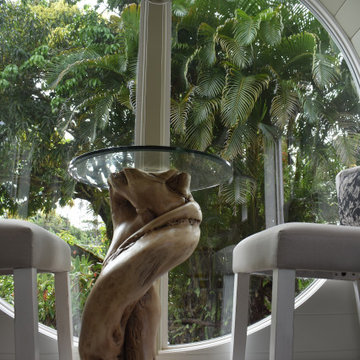
Keawe Driftwood Pedistal Coffee/Card Table
Réalisation d'une petite salle à manger design avec une banquette d'angle, un mur blanc, un sol en vinyl, un sol gris, un plafond en lambris de bois et du lambris de bois.
Réalisation d'une petite salle à manger design avec une banquette d'angle, un mur blanc, un sol en vinyl, un sol gris, un plafond en lambris de bois et du lambris de bois.
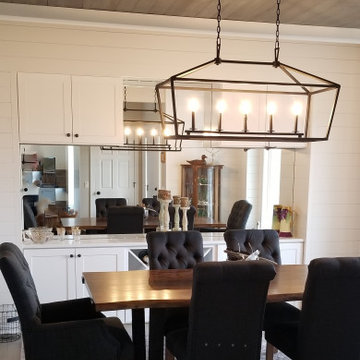
This beautiful live edge dining table brings a rustic charm to this modern farmhouse dining room. Upholstered chairs add elegance and texture to the space and invite guests to sit a while. The beautiful ceiling is finished in shiplap the same ash gray color as the hardwood flooring, and the black linear lantern keeps the room airy. The walls are finished in white shiplap help to ground the space and really bring that quientessential farmhouse feel home.
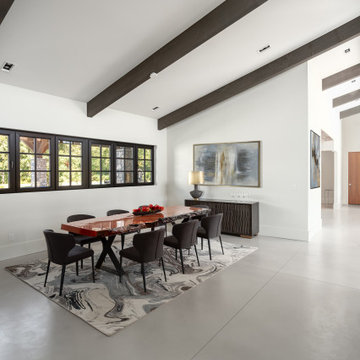
Cette image montre une salle à manger ouverte sur le salon design de taille moyenne avec un mur blanc, sol en béton ciré, un sol gris et un plafond en lambris de bois.
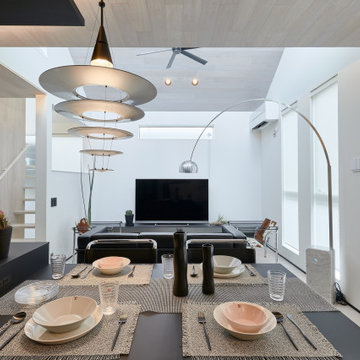
Idée de décoration pour une grande salle à manger ouverte sur le salon minimaliste avec un mur blanc, un sol en contreplaqué, un sol gris, un plafond en lambris de bois et du papier peint.
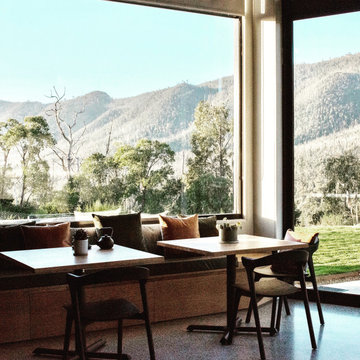
Photo of custom joinery for the communal dining area of 'The Retreat at Mt Cathedral' by Studio Jung
Idée de décoration pour une salle à manger design de taille moyenne avec un mur gris, sol en béton ciré, une cheminée double-face, un sol gris et un plafond en lambris de bois.
Idée de décoration pour une salle à manger design de taille moyenne avec un mur gris, sol en béton ciré, une cheminée double-face, un sol gris et un plafond en lambris de bois.
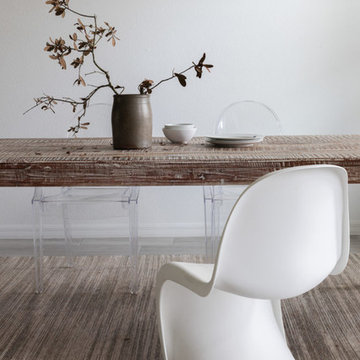
Inspiration pour une salle à manger ouverte sur la cuisine design de taille moyenne avec un mur blanc, un sol en carrelage de porcelaine, aucune cheminée, un sol gris et un plafond en lambris de bois.
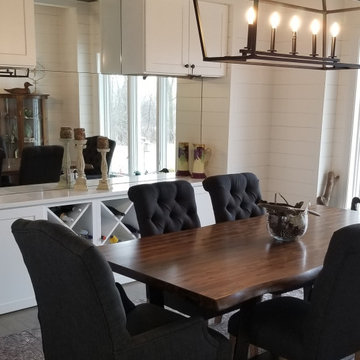
This beautiful live edge dining table brings a rustic charm to this modern farmhouse dining room. Upholstered chairs add elegance and texture to the space and invite guests to sit a while. The beautiful ceiling is finished in shiplap the same ash gray color as the hardwood flooring, and the black linear lantern keeps the room airy. The walls are finished in white shiplap help to ground the space and really bring that quientessential farmhouse feel home.
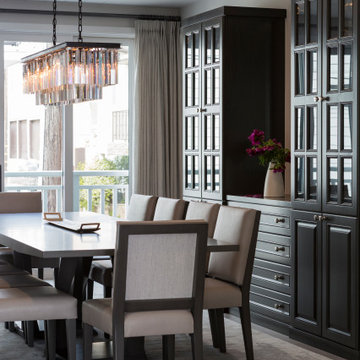
Exemple d'une salle à manger bord de mer fermée et de taille moyenne avec un mur gris, un sol en bois brun, un sol gris et un plafond en lambris de bois.
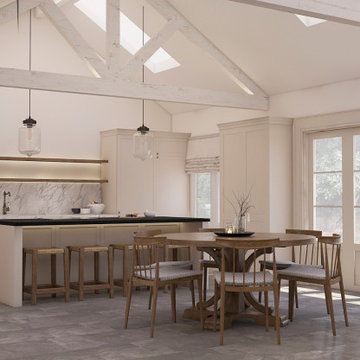
Proposed dining area within a new extension to a 1930's bungalow.
Exemple d'une salle à manger ouverte sur le salon scandinave de taille moyenne avec un mur blanc, un sol en calcaire, aucune cheminée, un sol gris et un plafond en lambris de bois.
Exemple d'une salle à manger ouverte sur le salon scandinave de taille moyenne avec un mur blanc, un sol en calcaire, aucune cheminée, un sol gris et un plafond en lambris de bois.
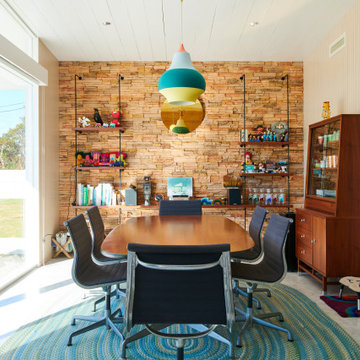
Exemple d'une salle à manger rétro avec un mur beige, sol en béton ciré, aucune cheminée, un sol gris et un plafond en lambris de bois.
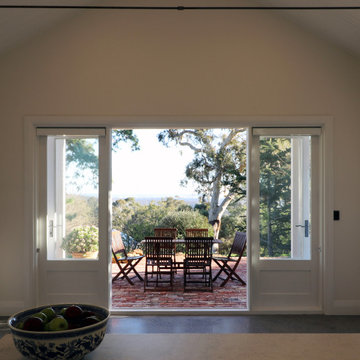
View from the new kitchen looking out over meals area to alfresco & gardens beyond.
Cette image montre une salle à manger ouverte sur la cuisine traditionnelle de taille moyenne avec un mur blanc, sol en béton ciré, un sol gris et un plafond en lambris de bois.
Cette image montre une salle à manger ouverte sur la cuisine traditionnelle de taille moyenne avec un mur blanc, sol en béton ciré, un sol gris et un plafond en lambris de bois.
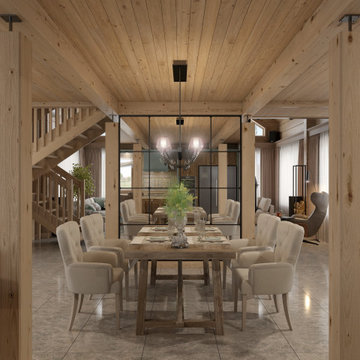
Idées déco pour une salle à manger en bois de taille moyenne avec un mur beige, un sol en carrelage de porcelaine, cheminée suspendue, un manteau de cheminée en métal, un sol gris et un plafond en lambris de bois.
Idées déco de salles à manger avec un sol gris et un plafond en lambris de bois
2