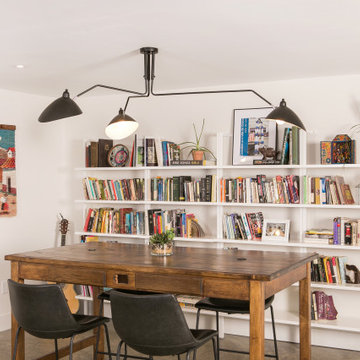Idées déco de salles à manger avec un sol gris et un sol rouge
Trier par :
Budget
Trier par:Populaires du jour
181 - 200 sur 15 644 photos
1 sur 3
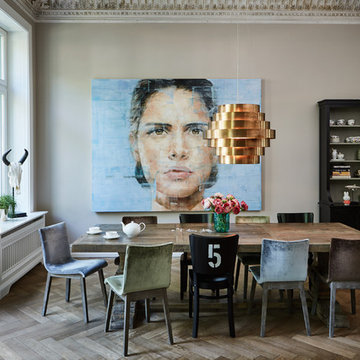
Nina Struwe Photography
Aménagement d'une salle à manger contemporaine fermée et de taille moyenne avec un mur beige, parquet peint, un sol gris et aucune cheminée.
Aménagement d'une salle à manger contemporaine fermée et de taille moyenne avec un mur beige, parquet peint, un sol gris et aucune cheminée.

Aménagement d'une salle à manger ouverte sur le salon contemporaine de taille moyenne avec un mur blanc, sol en béton ciré, un poêle à bois, un manteau de cheminée en métal et un sol gris.
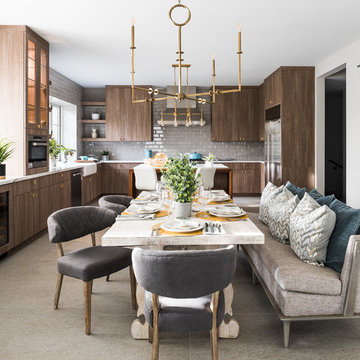
Exemple d'une salle à manger ouverte sur la cuisine chic avec un mur blanc et un sol gris.
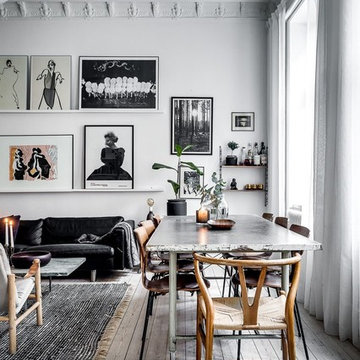
Idées déco pour une salle à manger ouverte sur le salon scandinave avec un mur blanc, parquet clair et un sol gris.
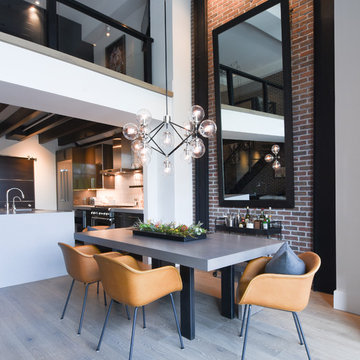
Réalisation d'une salle à manger ouverte sur la cuisine urbaine avec un mur blanc et un sol gris.
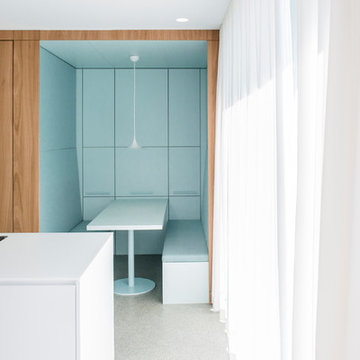
Planung und Herstellung der Küche.
Verwendete Materialien: Eiche senkrecht furniert, Corian, Stoff, Lack.
Cette photo montre une petite salle à manger ouverte sur la cuisine moderne avec un mur bleu, sol en béton ciré et un sol gris.
Cette photo montre une petite salle à manger ouverte sur la cuisine moderne avec un mur bleu, sol en béton ciré et un sol gris.
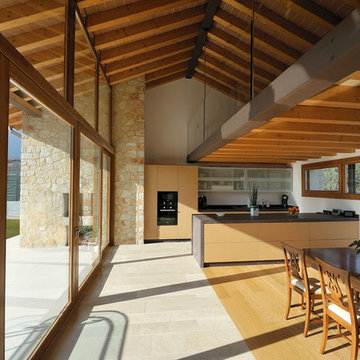
Cette photo montre une grande salle à manger tendance avec un mur blanc, un sol en calcaire et un sol gris.
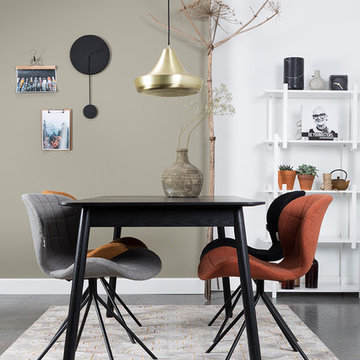
zuiver
Aménagement d'une salle à manger ouverte sur le salon scandinave avec un mur multicolore, sol en béton ciré et un sol gris.
Aménagement d'une salle à manger ouverte sur le salon scandinave avec un mur multicolore, sol en béton ciré et un sol gris.
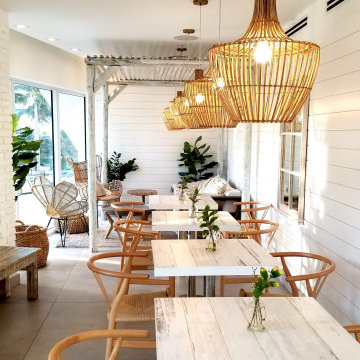
If you're looking for a way to enhance your interior design, adding a shiplap wall might be the answer. Shiplap creates a great clean look and can enhance your modern farmhouse design or a coastal style.
Shiplap: 2010LDF
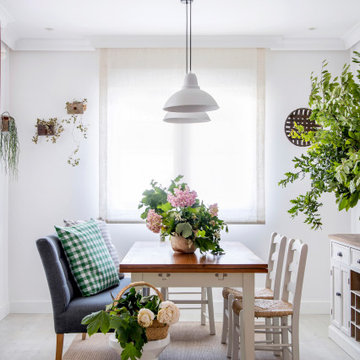
Idée de décoration pour une salle à manger champêtre avec un mur blanc et un sol gris.
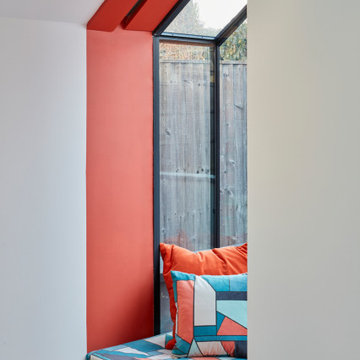
Aménagement d'une salle à manger ouverte sur la cuisine moderne de taille moyenne avec un mur blanc, un sol en carrelage de porcelaine et un sol gris.
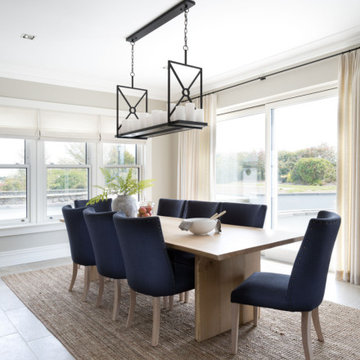
subtle colours and beautiful sold wood furniture were combined with clean lines, pale Nordic woods, and plenty of eye catching lighting and art throughout
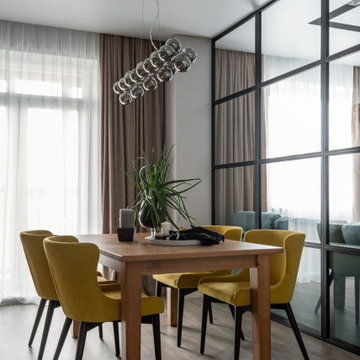
Cette photo montre une salle à manger ouverte sur la cuisine tendance de taille moyenne avec un mur gris et un sol gris.
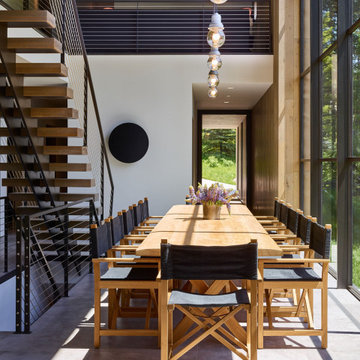
Idées déco pour une grande salle à manger ouverte sur le salon contemporaine avec un mur blanc et un sol gris.
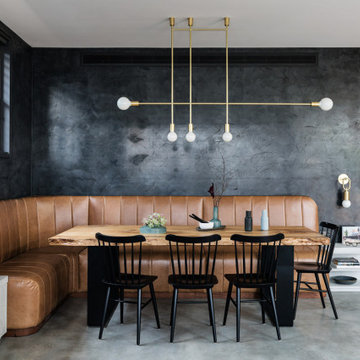
Woods & Warner worked closely with Clare Carter Contemporary Architecture to bring this beloved family home to life.
Extensive renovations with customised finishes, second storey, updated floorpan & progressive design intent truly reflects the clients initial brief. Industrial & contemporary influences are injected widely into the home without being over executed. There is strong emphasis on natural materials of marble & timber however they are contrasted perfectly with the grunt of brass, steel and concrete – the stunning combination to direct a comfortable & extraordinary entertaining family home.
Furniture, soft furnishings & artwork were weaved into the scheme to create zones & spaces that ensured they felt inviting & tactile. This home is a true example of how the postive synergy between client, architect, builder & designer ensures a house is turned into a bespoke & timeless home.

Exemple d'une salle à manger ouverte sur le salon tendance avec un mur blanc, sol en béton ciré, une cheminée ribbon, un manteau de cheminée en carrelage et un sol gris.
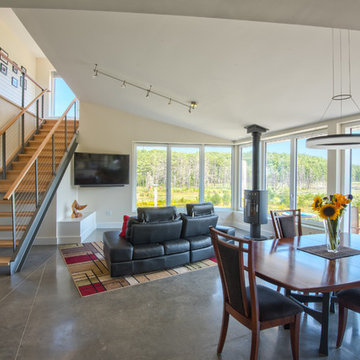
Context
Norbert and Robin had dreamed of retiring in a Passive House-certified home overlooking the Lubberland Creek Preserve in Southeastern New Hampshire, and they’d done their homework. They were interested in using four integrated Zehnder America (www.zehnderamerica.com) technologies to make the 1,900 square foot home extremely energy efficient.
They didn’t miss any opportunity to innovate or raise the bar on sustainable design. Our goals were focused on guaranteeing their comfort in every season, saving them money on a fixed income, and reducing the home’s overall impact on the environment as much as possible.
Response
The home faces directly south and captures sunlight all winter under tall and vaulted ceilings and a continuous band of slim-lined, Italian triple-pane windows and doors that provide gorgeous views of the wild preserve. A second-story office nook and clerestory provide even deeper views, with a little more privacy.
Zehnder, which previously sold its innovative products only in Europe, took on the project as a test house. We designed around Zehnder’s vent-based systems, including a geothermal heat loop that heats and cools incoming air, a heat pump cooling system, electric towel-warmer radiators in the bathrooms, and a highly efficient energy recovery ventilator, which recycles heat and minimizes the need for air conditioning. The house effectively has no conventional heating system—and doesn’t need it. We also looked for efficiencies and smart solutions everywhere, from the lights to the windows to the insulation.
The kitchen exhaust hood eliminates, cleans, and recirculates cooking fumes in the home’s unique kitchen, custom-designed to match the ways Norbert likes to prepare meals. There are several countertop heights so they can prep and clean comfortably, and the eat-in kitchen also has two seating heights so people can sit and socialize while they’re working on dinner. An adjacent screened porch greets guests and opens to the view.
A roof-mounted solar system helps to ensure that the home generates more energy than it consumes—helped by features such as a heat pump water heater, superinsulation, LED lights and a polished concrete floor that helps regulate indoor temperatures.
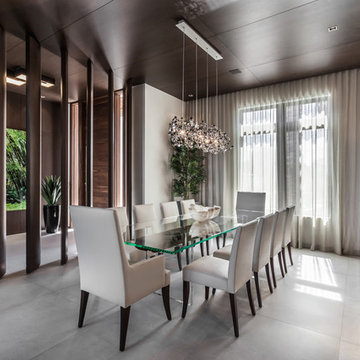
Emilio Collavino
Cette photo montre une grande salle à manger tendance avec un sol en carrelage de céramique, aucune cheminée et un sol gris.
Cette photo montre une grande salle à manger tendance avec un sol en carrelage de céramique, aucune cheminée et un sol gris.
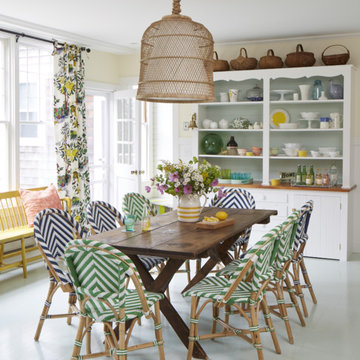
Exemple d'une salle à manger ouverte sur la cuisine bord de mer de taille moyenne avec parquet peint, un sol gris et un mur jaune.
Idées déco de salles à manger avec un sol gris et un sol rouge
10
