Idées déco de salles à manger avec un sol gris et un sol rouge
Trier par :
Budget
Trier par:Populaires du jour
121 - 140 sur 15 622 photos
1 sur 3

A dining area that will never be boring! Playing the geometric against the huge floral print. Yin/Yang
Jonathan Beckerman Photography
Aménagement d'une salle à manger ouverte sur la cuisine contemporaine de taille moyenne avec un mur multicolore, moquette, aucune cheminée et un sol gris.
Aménagement d'une salle à manger ouverte sur la cuisine contemporaine de taille moyenne avec un mur multicolore, moquette, aucune cheminée et un sol gris.
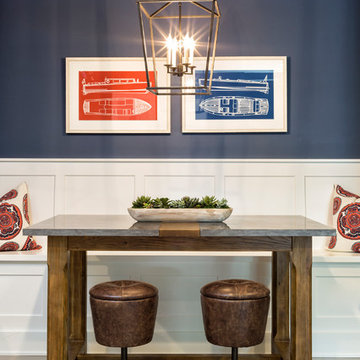
Landmark Photography
Inspiration pour une petite salle à manger marine avec un mur bleu et un sol gris.
Inspiration pour une petite salle à manger marine avec un mur bleu et un sol gris.
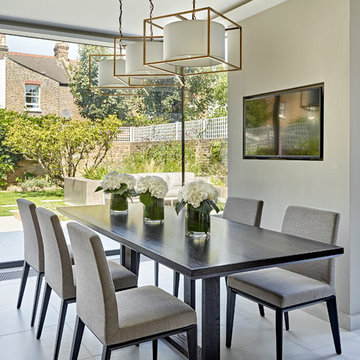
Nick Smith
Réalisation d'une salle à manger design de taille moyenne avec un sol en carrelage de porcelaine, un sol gris et un mur gris.
Réalisation d'une salle à manger design de taille moyenne avec un sol en carrelage de porcelaine, un sol gris et un mur gris.
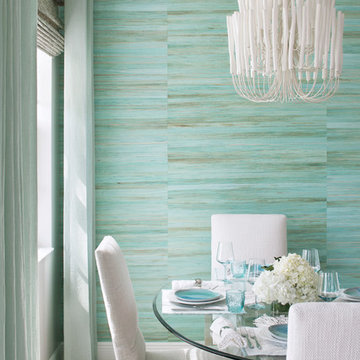
compact dining room designed to me light and airy with glass floating top and sculptural table base. sea grass wallcovering for focal accent wall
Aménagement d'une petite salle à manger ouverte sur la cuisine bord de mer avec un mur vert, un sol en carrelage de porcelaine et un sol gris.
Aménagement d'une petite salle à manger ouverte sur la cuisine bord de mer avec un mur vert, un sol en carrelage de porcelaine et un sol gris.

Dining and kitchen with wet bar
Built Photo
Cette image montre une grande salle à manger ouverte sur la cuisine vintage avec un mur blanc, sol en béton ciré, aucune cheminée et un sol gris.
Cette image montre une grande salle à manger ouverte sur la cuisine vintage avec un mur blanc, sol en béton ciré, aucune cheminée et un sol gris.

Modern dining room design
Photo by Yulia Piterkina | www.06place.com
Inspiration pour une salle à manger ouverte sur la cuisine design de taille moyenne avec un mur beige, un sol en vinyl, un sol gris et aucune cheminée.
Inspiration pour une salle à manger ouverte sur la cuisine design de taille moyenne avec un mur beige, un sol en vinyl, un sol gris et aucune cheminée.
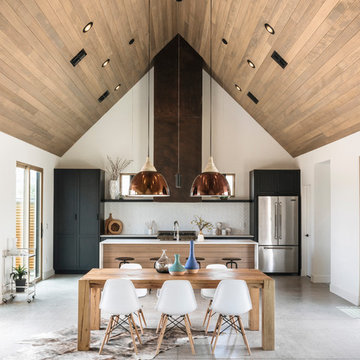
Roehner + Ryan
Cette photo montre une salle à manger ouverte sur le salon tendance avec sol en béton ciré, un sol gris et un mur blanc.
Cette photo montre une salle à manger ouverte sur le salon tendance avec sol en béton ciré, un sol gris et un mur blanc.
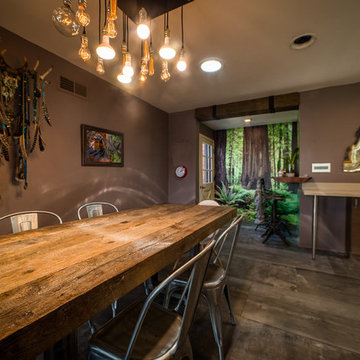
www.IsaacGibbs.com
Réalisation d'une petite salle à manger bohème fermée avec un mur violet, un sol en carrelage de porcelaine et un sol gris.
Réalisation d'une petite salle à manger bohème fermée avec un mur violet, un sol en carrelage de porcelaine et un sol gris.
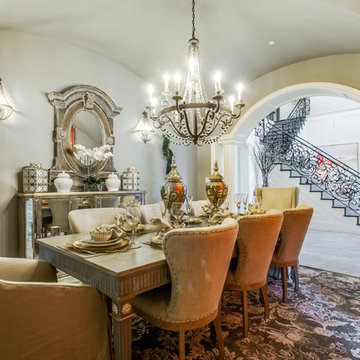
Inspiration pour une grande salle à manger traditionnelle fermée avec un mur gris, un sol en carrelage de porcelaine, aucune cheminée et un sol gris.
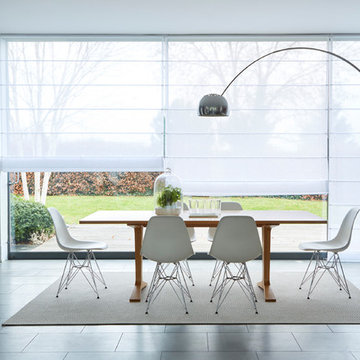
Crystal White Voile Roman blinds. Find out more here https://www.hillarys.co.uk/blinds-range/roman-blinds/voile-roman-blinds/

A table space to gather people together. The dining table is a Danish design and is extendable, set against a contemporary Nordic forest mural.
Exemple d'une très grande salle à manger ouverte sur la cuisine scandinave avec sol en béton ciré, un sol gris, un mur vert, aucune cheminée et du papier peint.
Exemple d'une très grande salle à manger ouverte sur la cuisine scandinave avec sol en béton ciré, un sol gris, un mur vert, aucune cheminée et du papier peint.
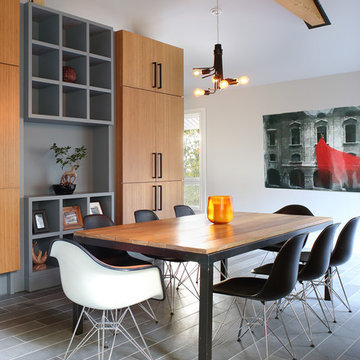
Image by Peter Rymwid Architectural Photography © 2014
Idées déco pour une salle à manger ouverte sur la cuisine rétro de taille moyenne avec un mur blanc, aucune cheminée et un sol gris.
Idées déco pour une salle à manger ouverte sur la cuisine rétro de taille moyenne avec un mur blanc, aucune cheminée et un sol gris.

This residence sits atop a precipice with views to the metropolitan Denver valley to the east and the iconic Flatiron peaks to the west. The two sides of this linear scheme respond independently to the site conditions. The east has a high band of glass for morning light infiltration, with a thick zone of storage below. Dividing the storage areas, a rhythm of intermittent windows provide views to the entry court and distant city. On the opposite side, full height sliding glass panels extend the length of the house embracing the best views. After entering through the solid east wall, the amazing mountain peaks are revealed.
For this residence, simplicity and restraint are the innovation. Materials are limited to wood structure and ceilings, concrete floors, and oxidized steel cladding. The roof extension provides sun shading for the west facing glass and shelter for the end terrace. The house’s modest form and palate of materials place it unpretentiously within its surroundings, allowing the natural environment to carry the day.
A.I.A. Wyoming Chapter Design Award of Merit 2011
Project Year: 2009
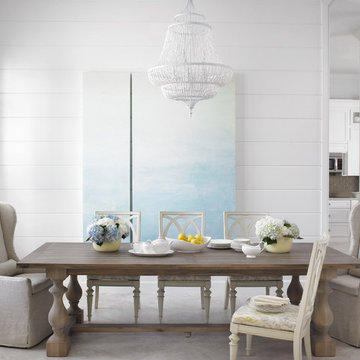
Dining in pure contemporary coastal style with a touch of rustic charm. This home was outdated, dark and uninviting. I combined a bright color palette with hues reminiscent of the ocean. Troy Campbell Photography. Krista Watterworth Alterman, designer. Krista Watterworth Design Studio, Palm Beach Gardens, Florida.

Shelly Harrison Photography
Idée de décoration pour une salle à manger ouverte sur le salon vintage de taille moyenne avec un mur blanc, sol en béton ciré, aucune cheminée et un sol gris.
Idée de décoration pour une salle à manger ouverte sur le salon vintage de taille moyenne avec un mur blanc, sol en béton ciré, aucune cheminée et un sol gris.
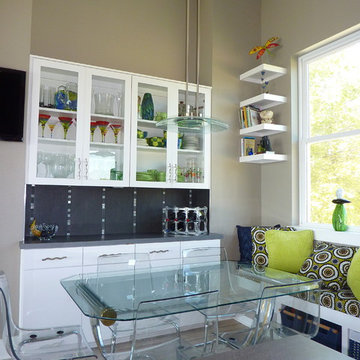
This fresh and fun dining area is filled with natural light. Wendy designed these contemporary space saving built ins and banquette for our client.
Cette image montre une salle à manger ouverte sur la cuisine design de taille moyenne avec un mur beige, parquet foncé et un sol gris.
Cette image montre une salle à manger ouverte sur la cuisine design de taille moyenne avec un mur beige, parquet foncé et un sol gris.
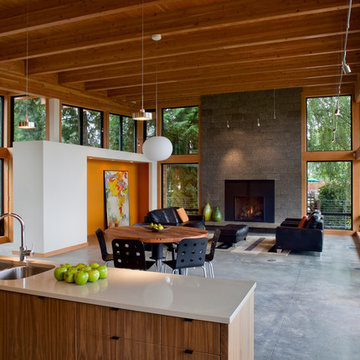
Réalisation d'une salle à manger design avec sol en béton ciré et un sol gris.

Polished concrete floors. Exposed cypress timber beam ceiling. Big Ass Fan. Accordian doors. Indoor/outdoor design. Exposed HVAC duct work. Great room design. LEED Platinum home. Photos by Matt McCorteney.
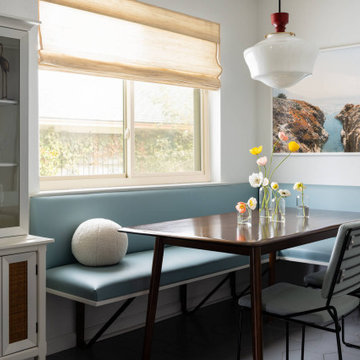
Cette image montre une salle à manger vintage avec une banquette d'angle, un mur blanc et un sol gris.

The clients' reproduction Frank Lloyd Wright Floor Lamp and MCM furnishings complete this seating area in the dining room nook. This area used to be an exterior porch, but was enclosed to make the current dining room larger. In the dining room, we added a walnut bar with an antique gold toekick and antique gold hardware, along with an enclosed tall walnut cabinet for storage. The tall dining room cabinet also conceals a vertical steel structural beam, while providing valuable storage space. The walnut bar and dining cabinets breathe new life into the space and echo the tones of the wood walls and cabinets in the adjoining kitchen and living room. Finally, our design team finished the space with MCM furniture, art and accessories.
Idées déco de salles à manger avec un sol gris et un sol rouge
7