Idées déco de salles à manger avec un sol marron et un plafond en bois
Trier par :
Budget
Trier par:Populaires du jour
141 - 160 sur 517 photos
1 sur 3
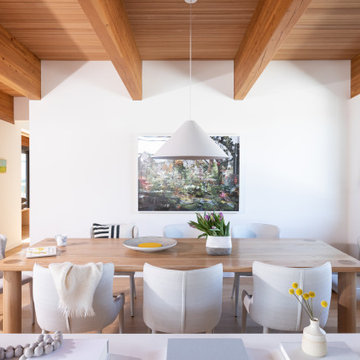
Cette image montre une salle à manger design avec parquet clair, aucune cheminée, un sol marron, poutres apparentes et un plafond en bois.
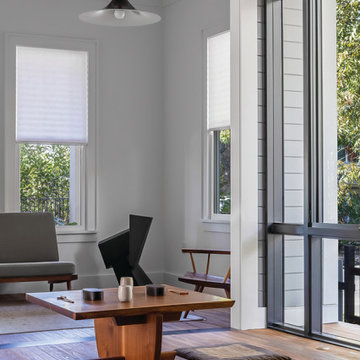
Dining occupies the "trot" between Kitchen and Living Room. Twelve foot ceilings with expansive glazing lend an open and light-filled quality to the space.
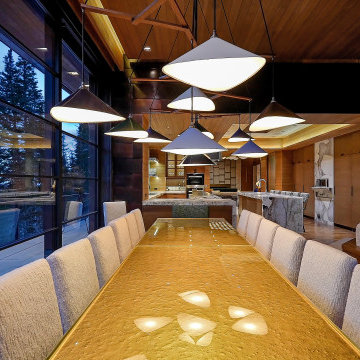
Dusk-shot of the dining area looking towards the kitchen.
Custom windows, doors, and hardware designed and furnished by Thermally Broken Steel USA.
Exemple d'une grande salle à manger moderne en bois avec un mur marron, un sol en bois brun, un sol marron et un plafond en bois.
Exemple d'une grande salle à manger moderne en bois avec un mur marron, un sol en bois brun, un sol marron et un plafond en bois.
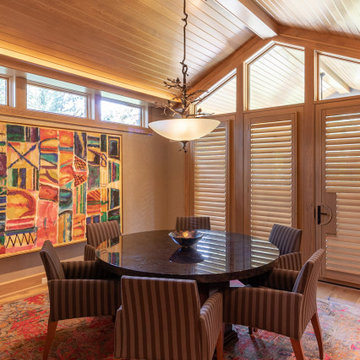
Idée de décoration pour une salle à manger tradition avec un mur beige, un sol en bois brun, un sol marron, un plafond voûté et un plafond en bois.

Inspiration pour une grande salle à manger rustique en bois fermée avec un mur beige, parquet foncé, une cheminée standard, un manteau de cheminée en pierre de parement, un sol marron et un plafond en bois.
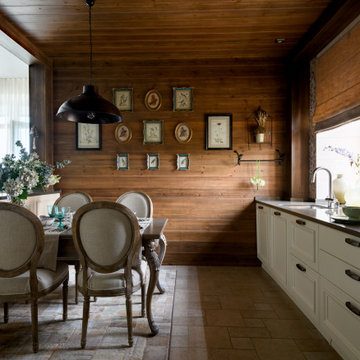
Idée de décoration pour une salle à manger ouverte sur la cuisine champêtre en bois de taille moyenne avec un mur marron, un sol en carrelage de porcelaine, un sol marron et un plafond en bois.
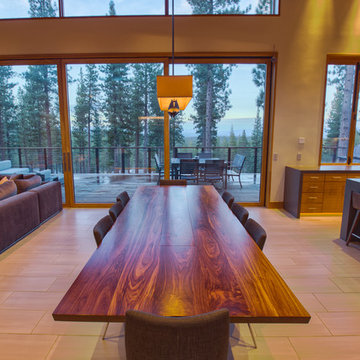
A custom 10 foot walnut dining table designed by principal designer Emily Roose, seats all their guests comfortably and the center removes to place rocks, candles, or plants to create a more unique dining experience. The table won the ASID Central CA/NV Chapter & Las Vegas Design Center's Andyz Award for Best Custom Furnishings/Product Design Award.
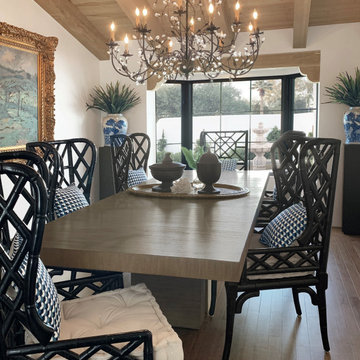
Heather Ryan, Interior Designer H. Ryan Studio - Scottsdale, AZ www.hryanstudio.com
Inspiration pour une salle à manger fermée avec un mur blanc, un sol en bois brun, un sol marron et un plafond en bois.
Inspiration pour une salle à manger fermée avec un mur blanc, un sol en bois brun, un sol marron et un plafond en bois.
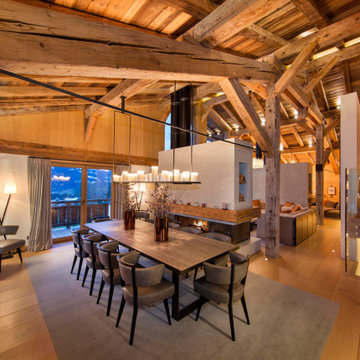
Cette photo montre une salle à manger ouverte sur le salon montagne avec une cheminée double-face, poutres apparentes, un plafond voûté, un plafond en bois, un mur blanc, un sol en bois brun et un sol marron.
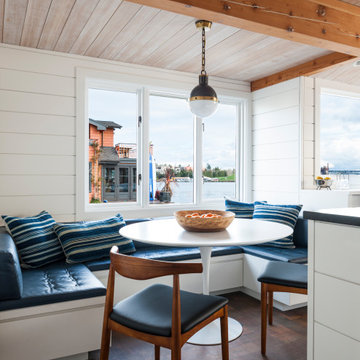
Project completed as Senior Designer with NB Design Group, Inc.
Photography | John Granen
Aménagement d'une salle à manger ouverte sur la cuisine bord de mer avec un mur blanc, parquet foncé, un sol marron, poutres apparentes, un plafond en bois et du lambris de bois.
Aménagement d'une salle à manger ouverte sur la cuisine bord de mer avec un mur blanc, parquet foncé, un sol marron, poutres apparentes, un plafond en bois et du lambris de bois.
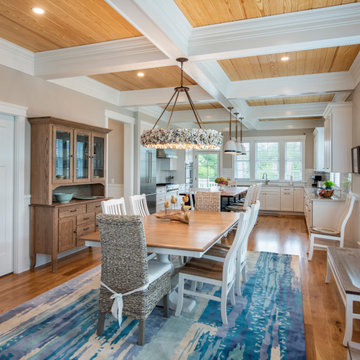
Cette image montre une salle à manger ouverte sur le salon marine avec un mur gris, un sol en bois brun, un sol marron, un plafond à caissons et un plafond en bois.
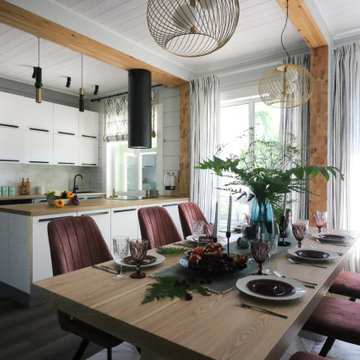
Кухня-столовая. Благодаря планированию пространства, на кухне удалось размесить многофункциональный остров: в нем встроена духовка и варочная панель, много места для готовки и хранения, с противоположной стороны (у стола) - в шкафчиках спрятана красивая посуда и декор для сервировки.
Очень удобное решение этого помещения - кладовая рядом с кухней, в которую убирается вся техника и заготовки семьи - это позволяет сохранить порядок на кухне и убрать весь визуальный шум.

Photography: Rustic White
Cette image montre une grande salle à manger traditionnelle en bois avec un mur blanc, parquet foncé, une cheminée standard, un manteau de cheminée en brique, un sol marron et un plafond en bois.
Cette image montre une grande salle à manger traditionnelle en bois avec un mur blanc, parquet foncé, une cheminée standard, un manteau de cheminée en brique, un sol marron et un plafond en bois.
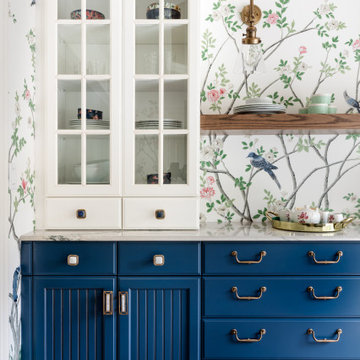
A whimsical English garden was the foundation and driving force for the design inspiration. A lingering garden mural wraps all the walls floor to ceiling, while a union jack wood detail adorns the existing tray ceiling, as a nod to the client’s English roots. Custom heritage blue base cabinets and antiqued white glass front uppers create a beautifully balanced built-in buffet that stretches the east wall providing display and storage for the client's extensive inherited China collection.
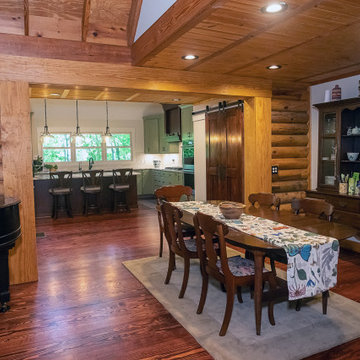
Lake Cabin Home Addition -Transition from old to new space
Idées déco pour une salle à manger ouverte sur le salon classique en bois de taille moyenne avec un mur beige, un sol en bois brun, un sol marron et un plafond en bois.
Idées déco pour une salle à manger ouverte sur le salon classique en bois de taille moyenne avec un mur beige, un sol en bois brun, un sol marron et un plafond en bois.
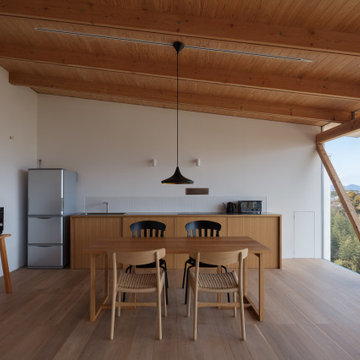
Réalisation d'une salle à manger ouverte sur la cuisine asiatique de taille moyenne avec un mur blanc, un sol en bois brun, un sol marron et un plafond en bois.
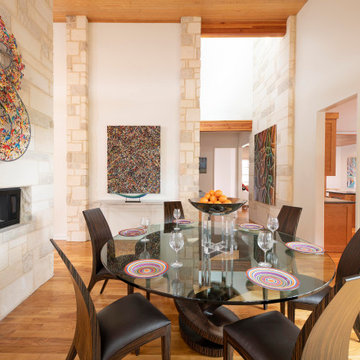
Exemple d'une salle à manger ouverte sur le salon sud-ouest américain de taille moyenne avec un mur blanc, un sol en bois brun, une cheminée ribbon, un manteau de cheminée en pierre, un sol marron et un plafond en bois.
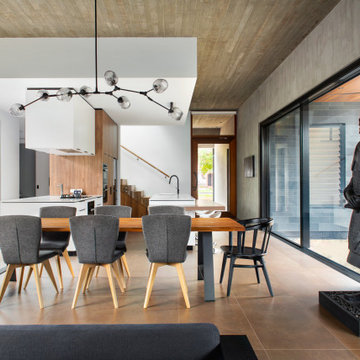
Open plans living, dining and kitchen area.
Off-form concrete ceiling, rendered wall and large format floor tiling
Réalisation d'une grande salle à manger ouverte sur le salon design avec un mur gris, un sol en carrelage de porcelaine, un sol marron et un plafond en bois.
Réalisation d'une grande salle à manger ouverte sur le salon design avec un mur gris, un sol en carrelage de porcelaine, un sol marron et un plafond en bois.
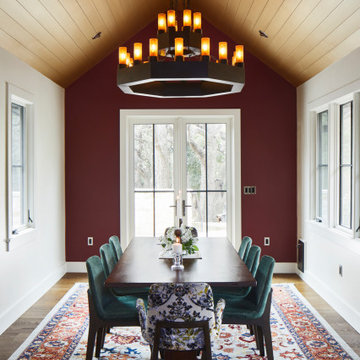
Photographed by Andrea Calo 2018
Two-tier Octagon Chandelier by D'Angelo Metal Designs, with glass cylinders by Wimberley Glassworks
Cette image montre une salle à manger traditionnelle avec un mur violet, un sol en bois brun, aucune cheminée, un sol marron et un plafond en bois.
Cette image montre une salle à manger traditionnelle avec un mur violet, un sol en bois brun, aucune cheminée, un sol marron et un plafond en bois.
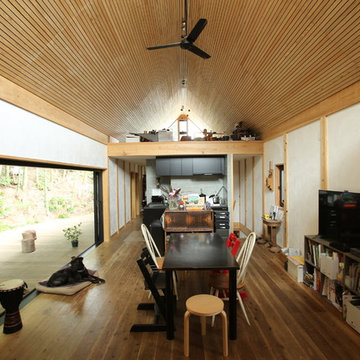
天井に貼った杉の板張りがシンプルな空間に個性を持たせてくれました。
ロフトに設けたハイサイドからは、柔らかな光が入り込み、空間に奥行きが生まれました。
Idée de décoration pour une salle à manger avec un mur blanc, un sol en bois brun, un sol marron et un plafond en bois.
Idée de décoration pour une salle à manger avec un mur blanc, un sol en bois brun, un sol marron et un plafond en bois.
Idées déco de salles à manger avec un sol marron et un plafond en bois
8