Idées déco de salles à manger avec un sol marron et un plafond en bois
Trier par :
Budget
Trier par:Populaires du jour
161 - 180 sur 517 photos
1 sur 3
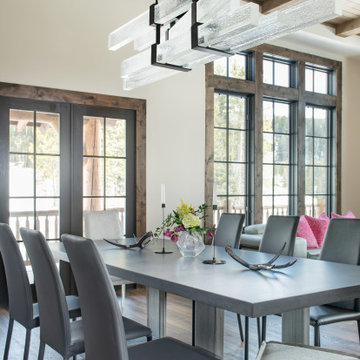
Idée de décoration pour une grande salle à manger ouverte sur le salon design avec un mur beige, un sol en bois brun, un sol marron et un plafond en bois.
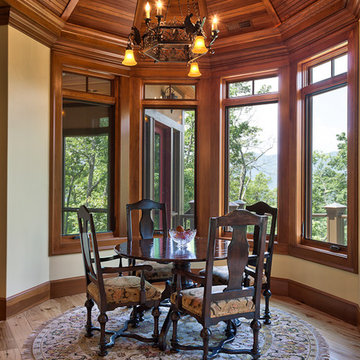
Kevin Meechan Photography
Idées déco pour une salle à manger classique de taille moyenne avec une banquette d'angle, un mur beige, un sol en bois brun, un sol marron et un plafond en bois.
Idées déco pour une salle à manger classique de taille moyenne avec une banquette d'angle, un mur beige, un sol en bois brun, un sol marron et un plafond en bois.
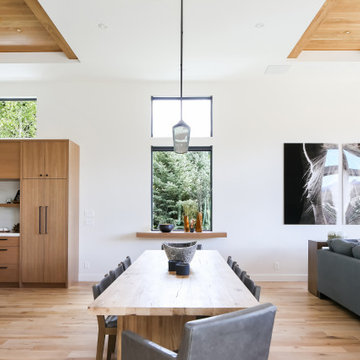
Cette image montre une salle à manger design avec un mur blanc, un sol en bois brun, un sol marron, poutres apparentes et un plafond en bois.

This young family began working with us after struggling with their previous contractor. They were over budget and not achieving what they really needed with the addition they were proposing. Rather than extend the existing footprint of their house as had been suggested, we proposed completely changing the orientation of their separate kitchen, living room, dining room, and sunroom and opening it all up to an open floor plan. By changing the configuration of doors and windows to better suit the new layout and sight lines, we were able to improve the views of their beautiful backyard and increase the natural light allowed into the spaces. We raised the floor in the sunroom to allow for a level cohesive floor throughout the areas. Their extended kitchen now has a nice sitting area within the kitchen to allow for conversation with friends and family during meal prep and entertaining. The sitting area opens to a full dining room with built in buffet and hutch that functions as a serving station. Conscious thought was given that all “permanent” selections such as cabinetry and countertops were designed to suit the masses, with a splash of this homeowner’s individual style in the double herringbone soft gray tile of the backsplash, the mitred edge of the island countertop, and the mixture of metals in the plumbing and lighting fixtures. Careful consideration was given to the function of each cabinet and organization and storage was maximized. This family is now able to entertain their extended family with seating for 18 and not only enjoy entertaining in a space that feels open and inviting, but also enjoy sitting down as a family for the simple pleasure of supper together.

Cette photo montre une salle à manger ouverte sur le salon asiatique en bois de taille moyenne avec un mur beige, un sol en bois brun, un sol marron et un plafond en bois.

Photography: Rustic White
Cette image montre une grande salle à manger traditionnelle en bois avec un mur blanc, parquet foncé, une cheminée standard, un manteau de cheminée en brique, un sol marron et un plafond en bois.
Cette image montre une grande salle à manger traditionnelle en bois avec un mur blanc, parquet foncé, une cheminée standard, un manteau de cheminée en brique, un sol marron et un plafond en bois.
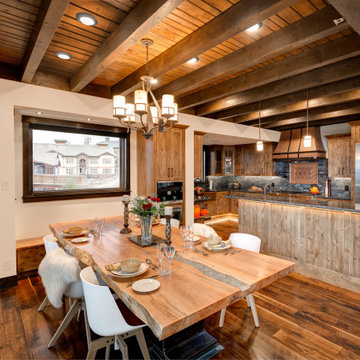
Open kitchen/dining area designed with entertaining in mind.
Exemple d'une salle à manger montagne avec un mur blanc, un sol en bois brun, un sol marron, poutres apparentes et un plafond en bois.
Exemple d'une salle à manger montagne avec un mur blanc, un sol en bois brun, un sol marron, poutres apparentes et un plafond en bois.
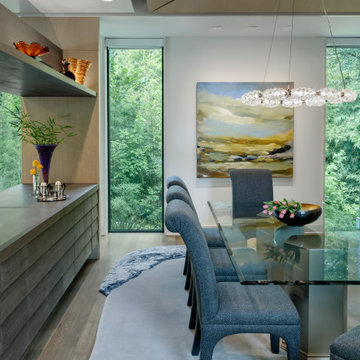
Dining Room
Idée de décoration pour une salle à manger minimaliste avec un mur blanc, un sol en bois brun, aucune cheminée, un sol marron et un plafond en bois.
Idée de décoration pour une salle à manger minimaliste avec un mur blanc, un sol en bois brun, aucune cheminée, un sol marron et un plafond en bois.
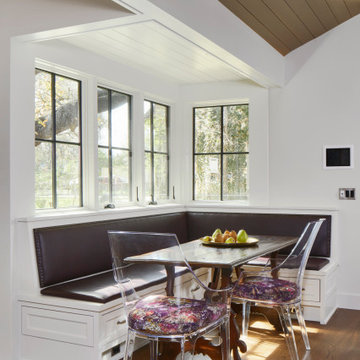
Photographed by Andrea Calo 2018
Idée de décoration pour une salle à manger ouverte sur la cuisine tradition avec un mur blanc, un sol en bois brun, aucune cheminée, un sol marron et un plafond en bois.
Idée de décoration pour une salle à manger ouverte sur la cuisine tradition avec un mur blanc, un sol en bois brun, aucune cheminée, un sol marron et un plafond en bois.
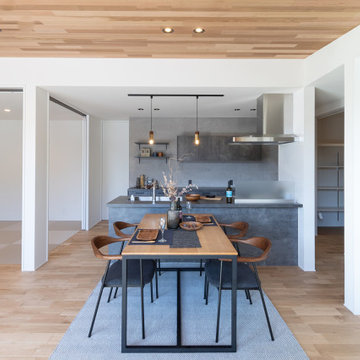
インテリアのようなキッチンに合うようにダイニングテーブルは造作。照明はダウンライトを採用し、空間デザインを邪魔せずすっきりとした印象に。
Aménagement d'une salle à manger ouverte sur le salon asiatique avec un mur blanc, un sol en bois brun, aucune cheminée, un sol marron, un plafond en bois, du papier peint et éclairage.
Aménagement d'une salle à manger ouverte sur le salon asiatique avec un mur blanc, un sol en bois brun, aucune cheminée, un sol marron, un plafond en bois, du papier peint et éclairage.
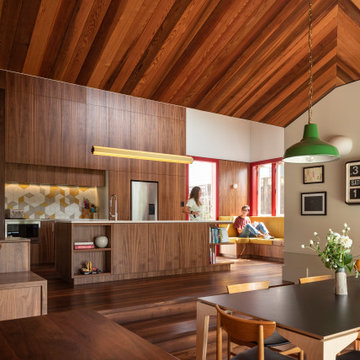
Cette image montre une salle à manger vintage avec un mur blanc, parquet foncé, un sol marron, un plafond voûté et un plafond en bois.
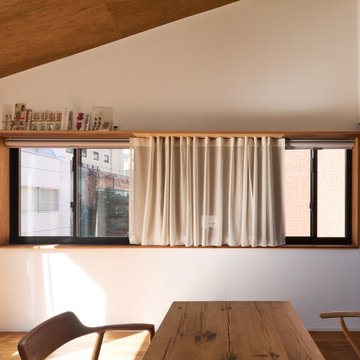
みんなのフロア ダイニングキッチン
大きさや形が違う複数の窓がある部屋だったため、既存の2つの窓を一続きの枠で囲み大きな窓のようにまとめ、ゆったりした雰囲気をつくっています。
写真:西川公朗
Exemple d'une salle à manger ouverte sur le salon moderne de taille moyenne avec un mur blanc, un sol en bois brun, aucune cheminée, un sol marron, un plafond en bois et du lambris de bois.
Exemple d'une salle à manger ouverte sur le salon moderne de taille moyenne avec un mur blanc, un sol en bois brun, aucune cheminée, un sol marron, un plafond en bois et du lambris de bois.
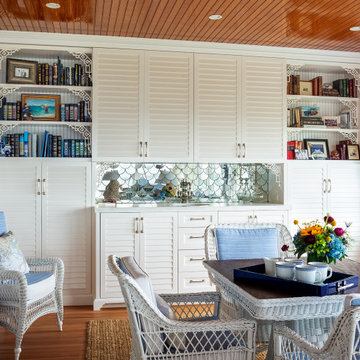
Inspiration pour une salle à manger marine fermée avec un mur blanc, un sol en bois brun, aucune cheminée, un sol marron, un plafond en bois et du lambris.
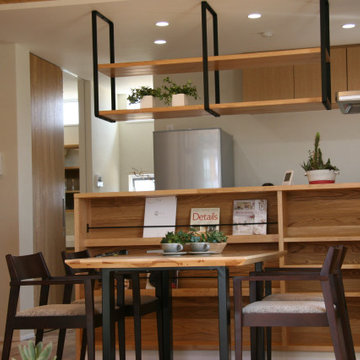
Aménagement d'une salle à manger ouverte sur le salon scandinave de taille moyenne avec un mur blanc, un sol en bois brun, aucune cheminée, un sol marron, un plafond en bois et du papier peint.
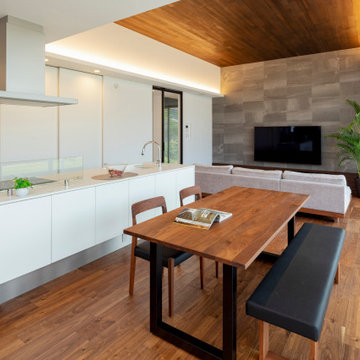
Aménagement d'une grande salle à manger moderne avec parquet foncé, un sol marron, un plafond en bois et un mur blanc.
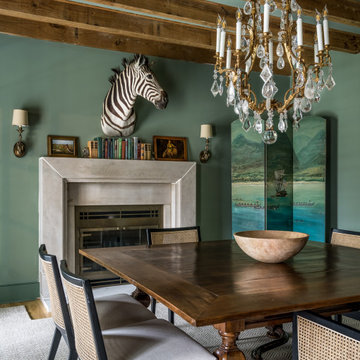
Inspiration pour une salle à manger rustique fermée et de taille moyenne avec un mur bleu, une cheminée standard, un manteau de cheminée en pierre, un sol marron et un plafond en bois.
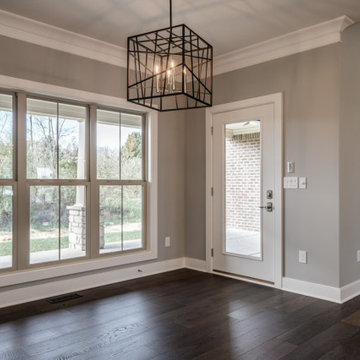
Idée de décoration pour une salle à manger tradition avec une banquette d'angle, parquet foncé, un sol marron et un plafond en bois.
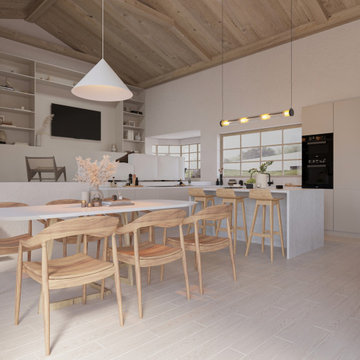
La Maison du Lac - ouvert sur le salon de réception, voici la cuisine ouverte avec l'espace dînatoire. Le salon de loisir se situe un niveau au-dessus, une grande bibliothèque sur mesure vient compléter l'espace de vie.
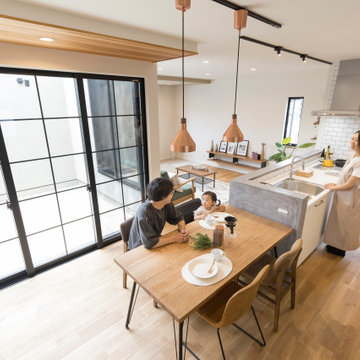
奥様がお好きな優しいナチュラルな雰囲気と
ご主人様のお好きなかっこいい雰囲気をうまく調和させた
大人カジュアルな雰囲気に仕上がった内装。
家具や照明もトータルコーディネートしました。
Cette photo montre une salle à manger ouverte sur le salon scandinave avec un mur blanc, parquet clair, un sol marron et un plafond en bois.
Cette photo montre une salle à manger ouverte sur le salon scandinave avec un mur blanc, parquet clair, un sol marron et un plafond en bois.
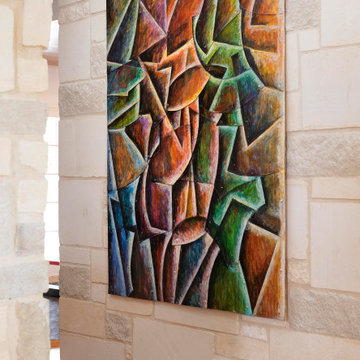
Cette photo montre une salle à manger ouverte sur le salon moderne de taille moyenne avec un mur blanc, un sol en bois brun, une cheminée double-face, un manteau de cheminée en pierre, un sol marron et un plafond en bois.
Idées déco de salles à manger avec un sol marron et un plafond en bois
9