Idées déco de salles à manger avec un sol marron et un plafond en lambris de bois
Trier par :
Budget
Trier par:Populaires du jour
141 - 160 sur 322 photos
1 sur 3
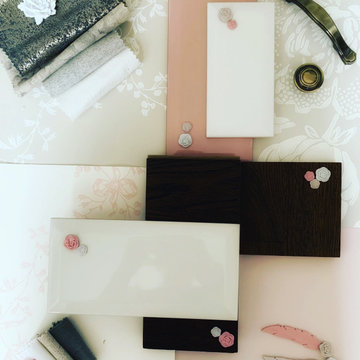
Cette photo montre une très grande salle à manger chic avec un mur blanc, parquet peint, une cheminée double-face, un manteau de cheminée en pierre, un sol marron, un plafond en lambris de bois et du papier peint.

Réalisation d'une salle à manger ouverte sur la cuisine avec un mur blanc, parquet foncé, une cheminée double-face, un manteau de cheminée en pierre de parement, un sol marron, un plafond en lambris de bois et un mur en parement de brique.
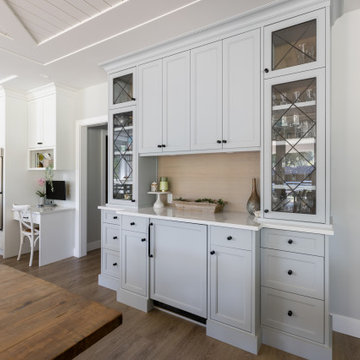
Réalisation d'une grande salle à manger ouverte sur le salon marine avec un mur blanc, un sol en bois brun, un sol marron et un plafond en lambris de bois.
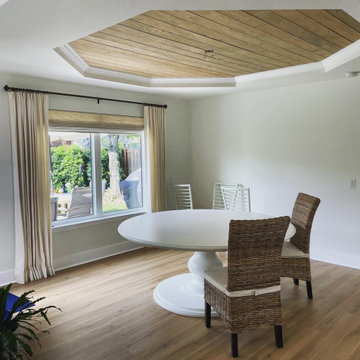
Cette photo montre une salle à manger ouverte sur le salon avec un mur blanc, un sol en vinyl, un sol marron et un plafond en lambris de bois.
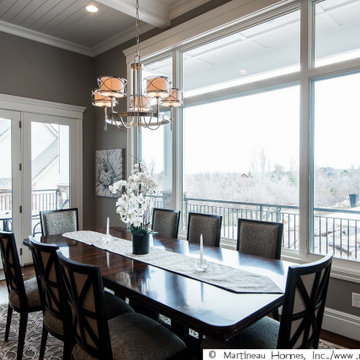
Inspiration pour une grande salle à manger ouverte sur la cuisine traditionnelle avec un mur gris, parquet foncé, un sol marron et un plafond en lambris de bois.
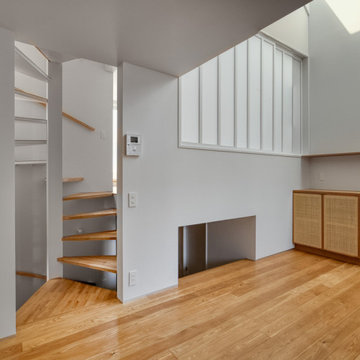
Cette photo montre une petite salle à manger ouverte sur la cuisine moderne avec un mur blanc, parquet peint, aucune cheminée, un sol marron, un plafond en lambris de bois et du lambris de bois.
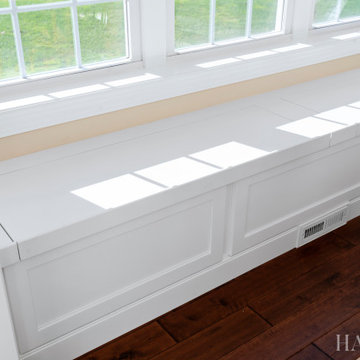
Inspiration pour une salle à manger traditionnelle fermée et de taille moyenne avec un mur beige, parquet foncé, un sol marron et un plafond en lambris de bois.
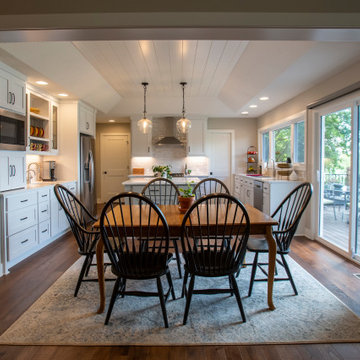
Cette photo montre une salle à manger ouverte sur la cuisine chic avec un sol en bois brun, un sol marron et un plafond en lambris de bois.
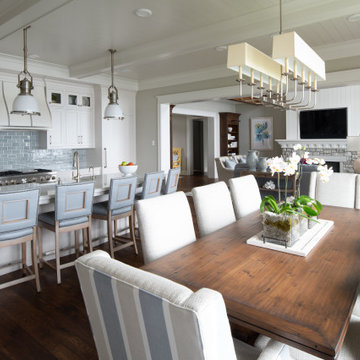
This fabulous, East Coast, shingle styled home is full of inspiring design details! The crisp clean details of a white painted kitchen are always in style! This captivating kitchen is replete with convenient banks of drawers keeping stored items within easy reach. The inset cabinetry is elegant and casual with its flat panel door style with a shiplap like center panel that coordinates with other shiplap features throughout the home. A large refrigerator and freezer anchor the space on both sides of the range, and blend seamlessly into the kitchen.
The spacious kitchen island invites family and friends to gather and make memories as you prepare meals. Conveniently located on each side of the sink are dual dishwashers, integrated into the cabinetry to ensure efficient clean-up.
Glass-fronted cabinetry, with a contrasting finished interior, showcases a collection of beautiful glassware.
This new construction kitchen and scullery uses a combination of Dura Supreme’s Highland door style in both Inset and full overlay in the “Linen White” paint finish. The built-in bookcases in the family room are shown in Dura Supreme’s Highland door in the Heirloom “O” finish on Cherry.
The kitchen opens to the living room area with a large stone fireplace with a white painted mantel and two beautiful built-in book cases using Dura Supreme Cabinetry.
Design by Studio M Kitchen & Bath, Plymouth, Minnesota.
Request a FREE Dura Supreme Brochure Packet:
https://www.durasupreme.com/request-brochures/
Find a Dura Supreme Showroom near you today:
https://www.durasupreme.com/request-brochures/
Want to become a Dura Supreme Dealer? Go to:
https://www.durasupreme.com/become-a-cabinet-dealer-request-form/
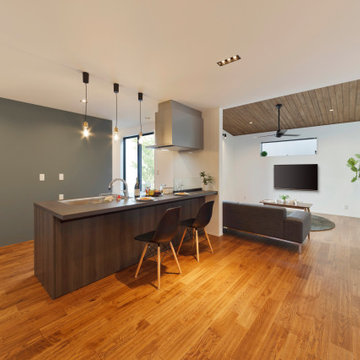
あえてキッチンとリビングに壁をつくり、食空間、癒空間にメリハリを出しました。開放感を共有しつつ、それぞれのシーンを楽しめます。
Réalisation d'une salle à manger ouverte sur le salon avec un mur blanc, un sol en bois brun, un sol marron, un plafond en lambris de bois et du lambris de bois.
Réalisation d'une salle à manger ouverte sur le salon avec un mur blanc, un sol en bois brun, un sol marron, un plafond en lambris de bois et du lambris de bois.
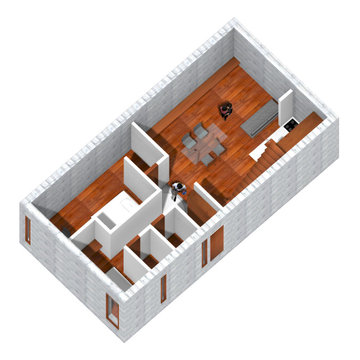
この計画では、サウジアラビアの高所得者向けに周辺の画一的な街並みから差異ある住まい方を計画し、これからの建築文化発展へ寄与することを目的にしている。 建物ボリュームは住戸群を敷地境界に並行に配置するのではなく、約45℃回転させて配置することにした。これにより、隣地もしくは道路向かいの建物と対面しないで良い上に十分な距離感を確保できる。メゾネット型の住戸ユニットは上限間でフロアをずらし、奥行き感のあるユニットとし、それの積み方を工夫することで6.4mの大胆な片持ちを実現する一方で全体として構造安定性と開放性を確保する。結果的に各住戸ユニットに独立性が生まれ、全体の印象として浮遊感を与えている。 この住戸群の中央を貫通するように、歴史的なイスラム建築の構成要素の一つであるイーワーンに倣い、半外部の大空間であるオープンヴォイドを計画した。ここには緑が計画され風や光が通るため、1階は庭園のようなオープンロビー、2階は遊歩道のようなバルコニーとなる。4階のフロアボリュームがこのオープンな1階、2階の庇としての役割を持ち、雨量の多い気候に対応している。オープンヴォイド上部の天窓は光の取り入れや排熱など独特な気候状況に対応する計画としている。
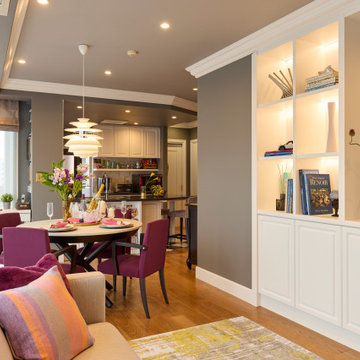
Aménagement d'une salle à manger ouverte sur le salon éclectique de taille moyenne avec un mur gris, un sol en contreplaqué, aucune cheminée, un sol marron, un plafond en lambris de bois et du lambris de bois.
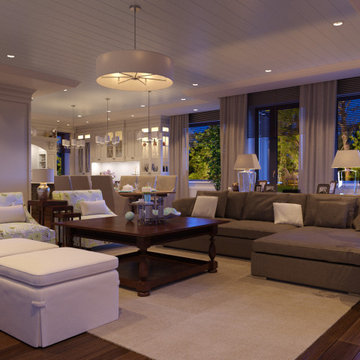
3D rendering of the living room area in traditional style. This image shows the space in the evening time.
Idées déco pour une salle à manger classique avec un mur beige, parquet foncé, un sol marron et un plafond en lambris de bois.
Idées déco pour une salle à manger classique avec un mur beige, parquet foncé, un sol marron et un plafond en lambris de bois.
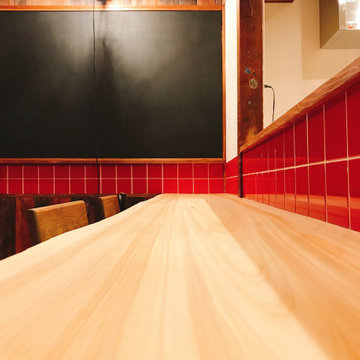
ヒノキの一枚板のカウンターです。
カウンター前はタイル張りとして、清掃性を高めています。
Exemple d'une salle à manger ouverte sur la cuisine craftsman de taille moyenne avec un mur blanc, un sol en contreplaqué, aucune cheminée, un sol marron, un plafond en lambris de bois et du lambris de bois.
Exemple d'une salle à manger ouverte sur la cuisine craftsman de taille moyenne avec un mur blanc, un sol en contreplaqué, aucune cheminée, un sol marron, un plafond en lambris de bois et du lambris de bois.
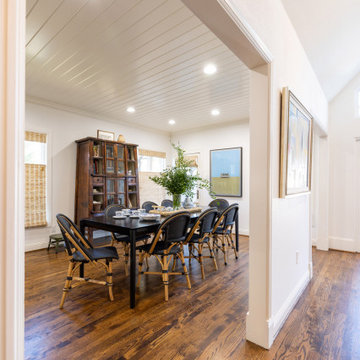
This informal dining room is the perfect place to entertain family and guests alike. The dark-colored large dining table and wicker chairs stand out against the cream-painted walls and ceiling. The ceiling is shiplapped to add texture and dimension to the space that is open to the kitchen. Top-down, bottom-up roman shades diffuse the natural light and add a natural element to the space.
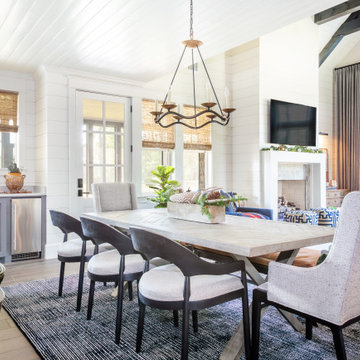
With a perfect blend of rustic charm, this cozy Bluejack National Cottage captivates with its leather accents, touches of greenery, earthy tones, and the timeless allure of shiplap.
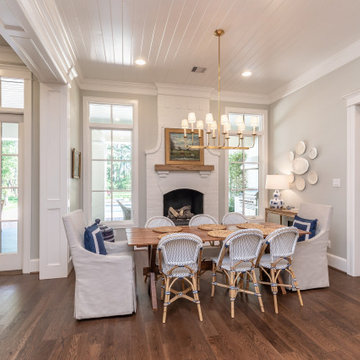
Aménagement d'une salle à manger ouverte sur la cuisine classique de taille moyenne avec un mur gris, parquet foncé, une cheminée standard, un manteau de cheminée en brique, un sol marron et un plafond en lambris de bois.
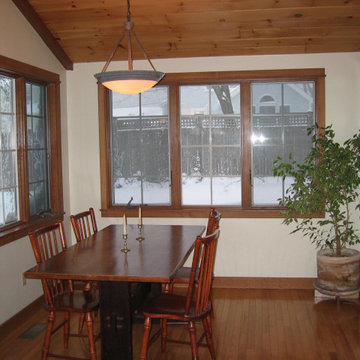
Door on right leads to garage. The original room was also attached to the garage, but had no door. The entire addition had to be removed because it was unsafe.
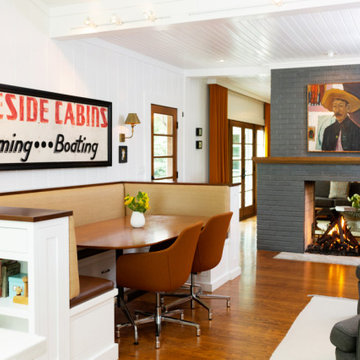
Idées déco pour une salle à manger ouverte sur la cuisine classique avec un mur blanc, un sol en bois brun, une cheminée double-face, un manteau de cheminée en brique, un sol marron, un plafond en lambris de bois et du lambris.
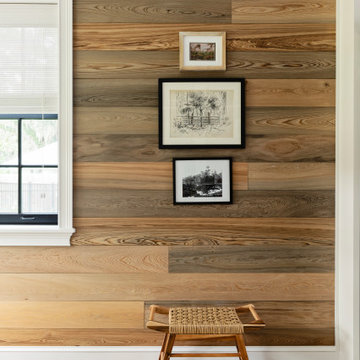
Cette photo montre une grande salle à manger ouverte sur la cuisine en bois avec un mur marron, un sol en bois brun, un sol marron et un plafond en lambris de bois.
Idées déco de salles à manger avec un sol marron et un plafond en lambris de bois
8