Idées déco de salles à manger avec un sol marron et un plafond en papier peint
Trier par :
Budget
Trier par:Populaires du jour
81 - 100 sur 785 photos
1 sur 3
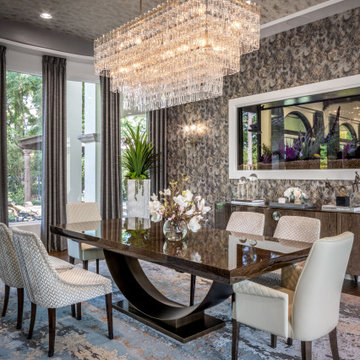
Exemple d'une grande salle à manger ouverte sur le salon chic avec un mur gris, un sol en bois brun, un sol marron, un plafond en papier peint et du papier peint.
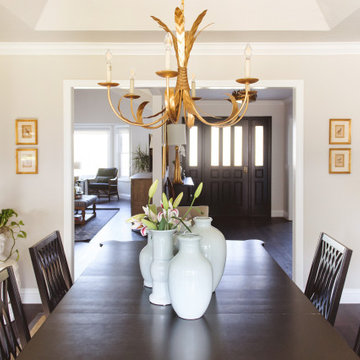
Réalisation d'une salle à manger tradition fermée et de taille moyenne avec un mur blanc, un sol en vinyl, un sol marron, un plafond en papier peint et du papier peint.
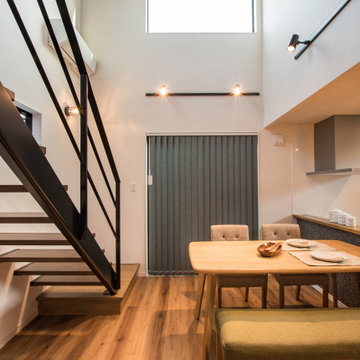
家族が集まるダイニングは、吹き抜けに。
大きな窓から日光が降り注ぎ、明るく開放感のある空間を作り上げました。
Idées déco pour une petite salle à manger ouverte sur la cuisine moderne avec un mur blanc, un sol en bois brun, aucune cheminée, un sol marron, un plafond en papier peint et du papier peint.
Idées déco pour une petite salle à manger ouverte sur la cuisine moderne avec un mur blanc, un sol en bois brun, aucune cheminée, un sol marron, un plafond en papier peint et du papier peint.
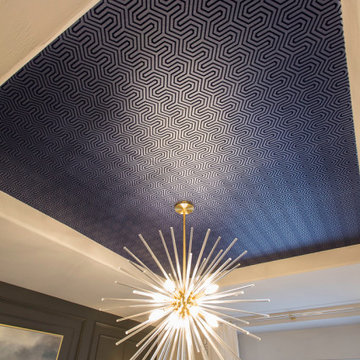
Réalisation d'une salle à manger ouverte sur la cuisine tradition de taille moyenne avec un mur blanc, parquet clair, un sol marron, un plafond en papier peint et boiseries.
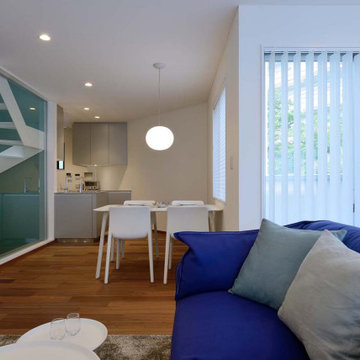
リビングからダイニングとキッチンがクランクしてつながっています。
Idées déco pour une petite salle à manger ouverte sur le salon moderne avec un mur blanc, un sol en contreplaqué, un sol marron, un plafond en papier peint et du papier peint.
Idées déco pour une petite salle à manger ouverte sur le salon moderne avec un mur blanc, un sol en contreplaqué, un sol marron, un plafond en papier peint et du papier peint.
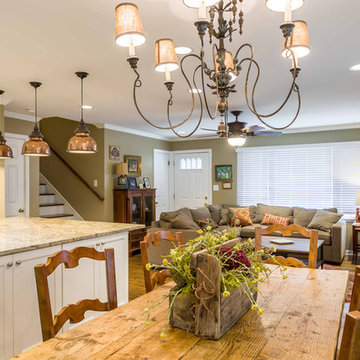
This 1960s split-level home desperately needed a change - not bigger space, just better. We removed the walls between the kitchen, living, and dining rooms to create a large open concept space that still allows a clear definition of space, while offering sight lines between spaces and functions. Homeowners preferred an open U-shape kitchen rather than an island to keep kids out of the cooking area during meal-prep, while offering easy access to the refrigerator and pantry. Green glass tile, granite countertops, shaker cabinets, and rustic reclaimed wood accents highlight the unique character of the home and family. The mix of farmhouse, contemporary and industrial styles make this house their ideal home.
Outside, new lap siding with white trim, and an accent of shake shingles under the gable. The new red door provides a much needed pop of color. Landscaping was updated with a new brick paver and stone front stoop, walk, and landscaping wall.
Project Photography by Kmiecik Imagery.
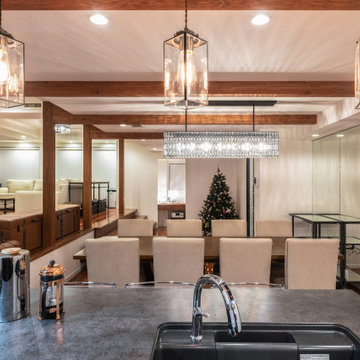
Exemple d'une grande salle à manger ouverte sur la cuisine moderne avec un mur blanc, un sol en bois brun, un sol marron, un plafond en papier peint et du papier peint.
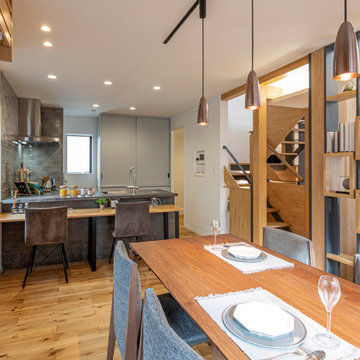
ダイニングとオープンな関係のキッチン。キッチン右奥にパントリーがあり、セカンドリビングとつながっています。
Inspiration pour une salle à manger minimaliste avec un mur blanc, un sol en contreplaqué, un sol marron, un plafond en papier peint et du papier peint.
Inspiration pour une salle à manger minimaliste avec un mur blanc, un sol en contreplaqué, un sol marron, un plafond en papier peint et du papier peint.
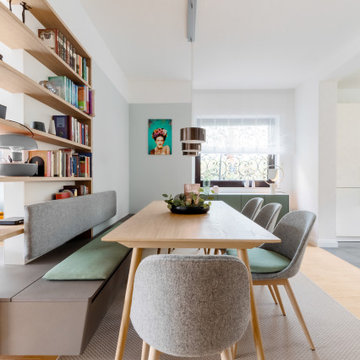
Aménagement d'une grande salle à manger scandinave avec un mur gris, parquet en bambou, cheminée suspendue, un manteau de cheminée en métal, un sol marron, un plafond en papier peint et du papier peint.
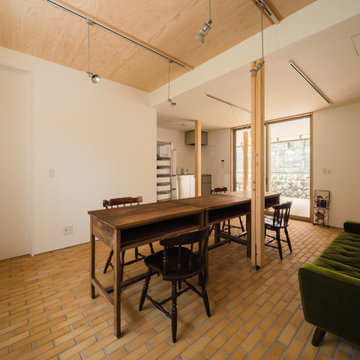
Exemple d'une salle à manger avec un mur blanc, un sol en brique, un sol marron, un plafond en papier peint et du papier peint.

3mを超える大開口のあるダイニングキッチン。
Aménagement d'une salle à manger ouverte sur le salon moderne de taille moyenne avec un mur blanc, un sol en bois brun, aucune cheminée, un sol marron, un plafond en papier peint et du papier peint.
Aménagement d'une salle à manger ouverte sur le salon moderne de taille moyenne avec un mur blanc, un sol en bois brun, aucune cheminée, un sol marron, un plafond en papier peint et du papier peint.
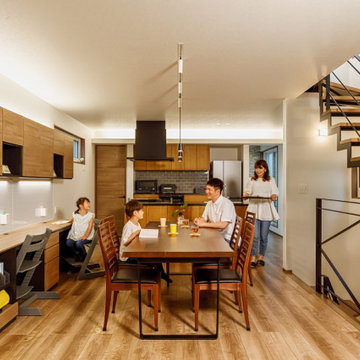
2階のダイニングは家族の団らんに特化したシンプル空間。ご夫妻とお子さんの距離が近くて、のびのびと過ごされています。適量適所の収納計画で居室はいつもスッキリ。木の質感と、右に見える黒のアイアン素材が調和しています。ちなみに、アイアンの柵(手すり)は、コジマジックさんの頭文字「K・M」になるようにデザインしました 。
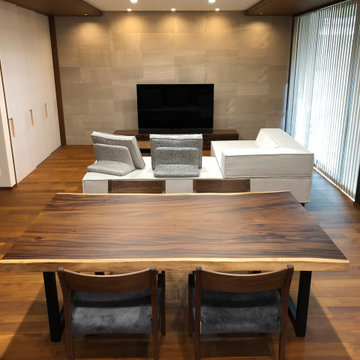
Cette photo montre une petite salle à manger ouverte sur le salon moderne avec un mur blanc, parquet foncé, un sol marron, un plafond en papier peint et du papier peint.
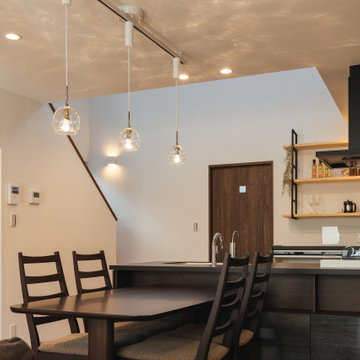
ダイニングはキッチンの前に設置。
デコライトがガラス風で明るいものをお選びいただいております。
Réalisation d'une petite salle à manger ouverte sur le salon avec un mur blanc, parquet foncé, aucune cheminée, un sol marron, un plafond en papier peint et du papier peint.
Réalisation d'une petite salle à manger ouverte sur le salon avec un mur blanc, parquet foncé, aucune cheminée, un sol marron, un plafond en papier peint et du papier peint.
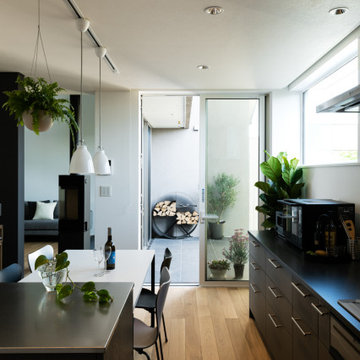
ダイニングキッチンからもテラスへ出られるようにしました。中庭を眺めながら食事を楽しめる空間になっています。
Cette photo montre une salle à manger ouverte sur la cuisine moderne avec un mur blanc, parquet clair, un sol marron, un plafond en papier peint, du papier peint et éclairage.
Cette photo montre une salle à manger ouverte sur la cuisine moderne avec un mur blanc, parquet clair, un sol marron, un plafond en papier peint, du papier peint et éclairage.
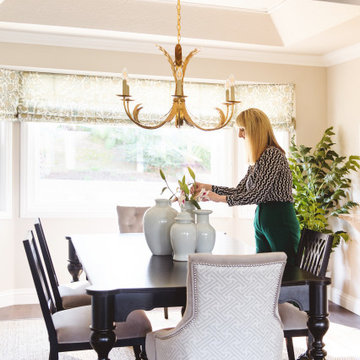
Exemple d'une salle à manger chic fermée et de taille moyenne avec un mur blanc, un sol en vinyl, un sol marron, un plafond en papier peint et du papier peint.
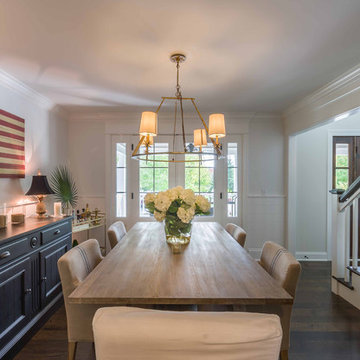
This 1990s brick home had decent square footage and a massive front yard, but no way to enjoy it. Each room needed an update, so the entire house was renovated and remodeled, and an addition was put on over the existing garage to create a symmetrical front. The old brown brick was painted a distressed white.
The 500sf 2nd floor addition includes 2 new bedrooms for their teen children, and the 12'x30' front porch lanai with standing seam metal roof is a nod to the homeowners' love for the Islands. Each room is beautifully appointed with large windows, wood floors, white walls, white bead board ceilings, glass doors and knobs, and interior wood details reminiscent of Hawaiian plantation architecture.
The kitchen was remodeled to increase width and flow, and a new laundry / mudroom was added in the back of the existing garage. The master bath was completely remodeled. Every room is filled with books, and shelves, many made by the homeowner.
Project photography by Kmiecik Imagery.
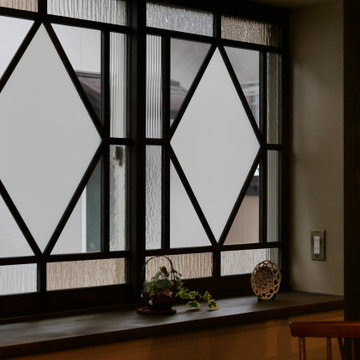
元々あった出窓には隣家からの目隠しを兼ねてステンドグラスを設置しました。
特別に職人さんに造ってもらった、奥様のお気に入りです。
リフォーム前はニッチや棚など飾るスペースはたくさんありましたが、飾るものを想定してプランニングしているので厳選されたインテリア小物が夫人のセンスで活きています。
Exemple d'une salle à manger ouverte sur le salon avec un mur beige, parquet foncé, aucune cheminée, un sol marron, un plafond en papier peint et du papier peint.
Exemple d'une salle à manger ouverte sur le salon avec un mur beige, parquet foncé, aucune cheminée, un sol marron, un plafond en papier peint et du papier peint.
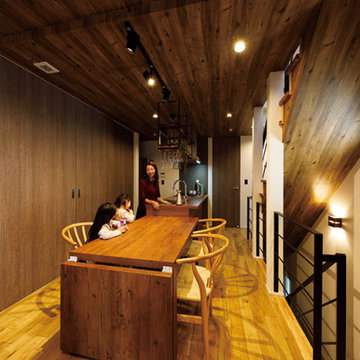
都市部の狭小地に建つ住まいながら、広がりのある2階LDK。キッチンの背面には天井高までの収納を配置しました。スライドドアで限られた空間を使いやすく有効活用しながら、目に入る要素を減らして、視線が抜ける設計です。デザイン面でも、天井に色の深い木目のクロスを張り、スイッチ類は鈍色(にびいろ)のメタル調に統一するなど、細部にまでこだわった家づくりを実現しました。
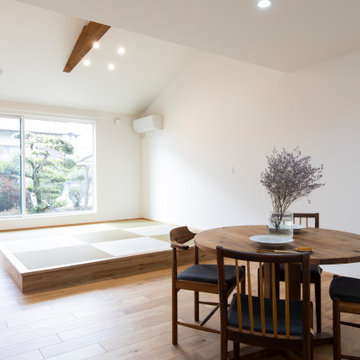
Exemple d'une salle à manger ouverte sur le salon avec un mur blanc, un sol en bois brun, un sol marron, un plafond en papier peint et du papier peint.
Idées déco de salles à manger avec un sol marron et un plafond en papier peint
5