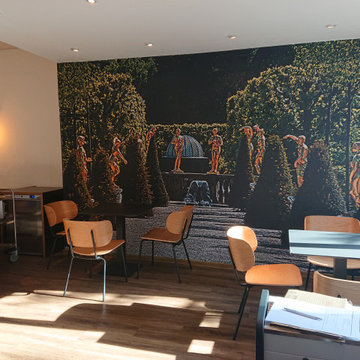Idées déco de salles à manger avec un sol marron et un plafond en papier peint
Trier par :
Budget
Trier par:Populaires du jour
101 - 120 sur 785 photos
1 sur 3
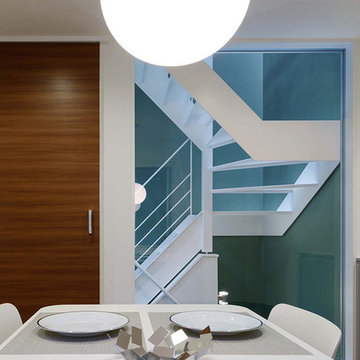
2階ダイニングからはガラスショーケースに入った彫刻のような鉄骨階段が見えます。ガラス壁にすることによってダイニングが視覚的に広く感じられます。
Aménagement d'une petite salle à manger ouverte sur le salon moderne avec un mur blanc, un sol en contreplaqué, aucune cheminée, un sol marron, un plafond en papier peint et du papier peint.
Aménagement d'une petite salle à manger ouverte sur le salon moderne avec un mur blanc, un sol en contreplaqué, aucune cheminée, un sol marron, un plafond en papier peint et du papier peint.
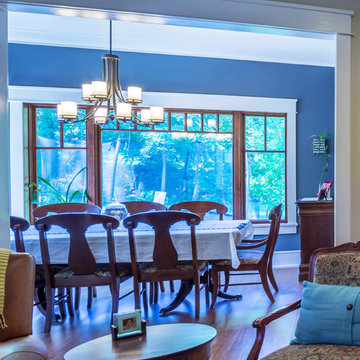
New Craftsman style home, approx 3200sf on 60' wide lot. Views from the street, highlighting front porch, large overhangs, Craftsman detailing. Photos by Robert McKendrick Photography.
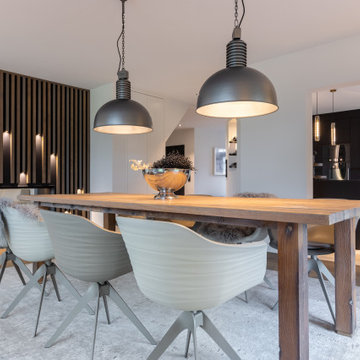
Réalisation d'une salle à manger ouverte sur le salon champêtre en bois de taille moyenne avec un mur gris, parquet foncé, une cheminée double-face, un manteau de cheminée en bois, un sol marron et un plafond en papier peint.
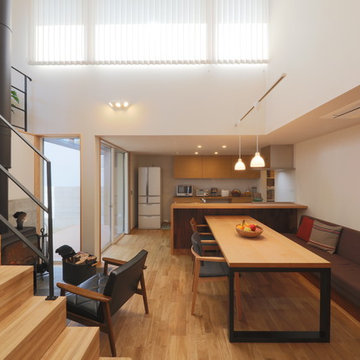
ダイニングでは庭や薪ストーブの炎を眺めながら食事を楽しめます。
Aménagement d'une salle à manger ouverte sur la cuisine scandinave avec un mur blanc, un sol en bois brun, un poêle à bois, un manteau de cheminée en béton, un sol marron, un plafond en papier peint et du papier peint.
Aménagement d'une salle à manger ouverte sur la cuisine scandinave avec un mur blanc, un sol en bois brun, un poêle à bois, un manteau de cheminée en béton, un sol marron, un plafond en papier peint et du papier peint.
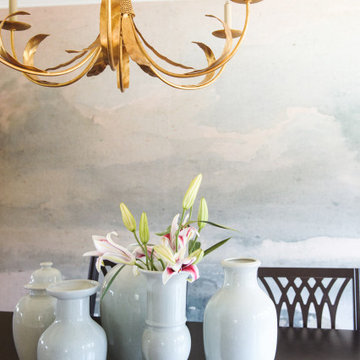
Idée de décoration pour une salle à manger tradition fermée et de taille moyenne avec un mur blanc, un sol en vinyl, un sol marron, un plafond en papier peint et du papier peint.
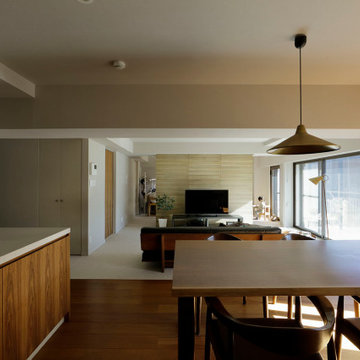
チーク材フローリングとカーペットのLDK
Réalisation d'une salle à manger ouverte sur le salon minimaliste de taille moyenne avec un mur gris, un sol en bois brun, un sol marron, un plafond en papier peint et du papier peint.
Réalisation d'une salle à manger ouverte sur le salon minimaliste de taille moyenne avec un mur gris, un sol en bois brun, un sol marron, un plafond en papier peint et du papier peint.
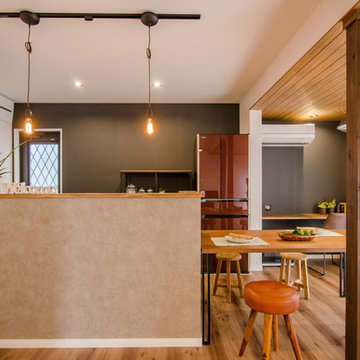
「男前デザインを取り入れた、おしゃれな空間にしたい」というご夫妻の想いに応えるべく、黒と木の表情を生かしたシックな空間をご提案。
DIY好きの旦那様のために、最初から作り込みすぎず、棚の補強下地を施すなどの余白を残しました。
Idée de décoration pour une petite salle à manger ouverte sur le salon design en bois avec un mur noir, un sol en bois brun, un sol marron, aucune cheminée, un plafond en papier peint et éclairage.
Idée de décoration pour une petite salle à manger ouverte sur le salon design en bois avec un mur noir, un sol en bois brun, un sol marron, aucune cheminée, un plafond en papier peint et éclairage.
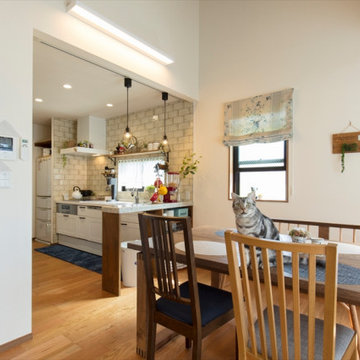
Cette photo montre une salle à manger scandinave avec un mur blanc, un sol en bois brun, un sol marron, un plafond en papier peint et du papier peint.
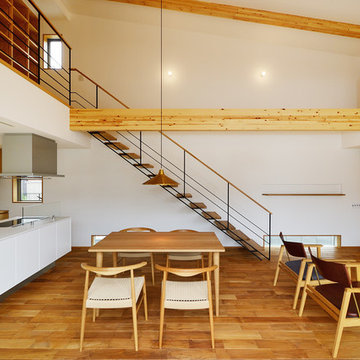
全体に大きな勾配天井が被さる開放的なLDK。南面には約6mの大きな窓を設置し、外にウッドデッキを設けることで庭空間と緩やかに繋げました。リビングダイニング横には空間の広がりを阻害しないよう、極限までシャープにデザインした階段を配置し、大きな書籍棚のある2階ホールへと繋げています。キッチンは家事動線を考慮してアイランドタイプとし、二方向から行き来ができるよう配置しました。
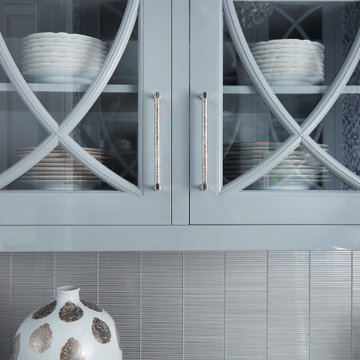
This Butler’s Pantry is a show-stopping mixture of glamour and style. Located as a connecting point between the kitchen and dining room, it adds a splash of color in contrast to the soothing neutrals throughout the home. The high gloss lacquer cabinetry features arched mullions on the upper cabinets, while the lower cabinets have customized, solid walnut drawer boxes with silver cloth lining inserts. DEANE selected Calcite Azul Quartzite countertops to anchor the linear glass backsplash, while the hammered, polished nickel hardware adds shine. As a final touch, the designer brought the distinctive wallpaper up the walls to cover the ceiling, giving the space a jewel-box effect.
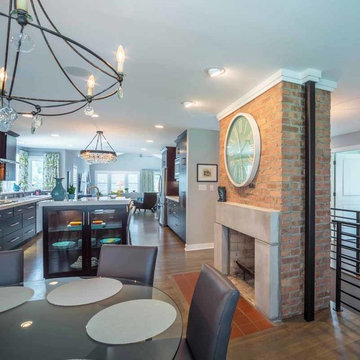
This family of 5 was quickly out-growing their 1,220sf ranch home on a beautiful corner lot. Rather than adding a 2nd floor, the decision was made to extend the existing ranch plan into the back yard, adding a new 2-car garage below the new space - for a new total of 2,520sf. With a previous addition of a 1-car garage and a small kitchen removed, a large addition was added for Master Bedroom Suite, a 4th bedroom, hall bath, and a completely remodeled living, dining and new Kitchen, open to large new Family Room. The new lower level includes the new Garage and Mudroom. The existing fireplace and chimney remain - with beautifully exposed brick. The homeowners love contemporary design, and finished the home with a gorgeous mix of color, pattern and materials.
The project was completed in 2011. Unfortunately, 2 years later, they suffered a massive house fire. The house was then rebuilt again, using the same plans and finishes as the original build, adding only a secondary laundry closet on the main level.
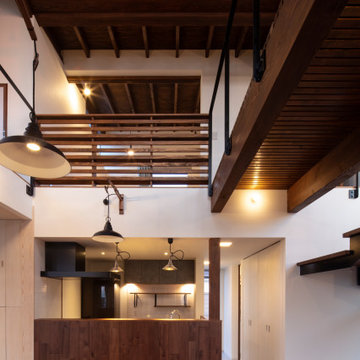
Inspiration pour une salle à manger ouverte sur le salon minimaliste de taille moyenne avec un mur blanc, parquet foncé, aucune cheminée, un sol marron et un plafond en papier peint.
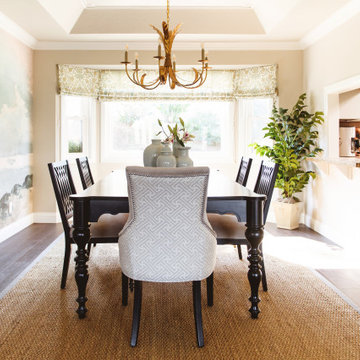
Inspiration pour une salle à manger traditionnelle fermée et de taille moyenne avec un mur blanc, un sol en vinyl, un sol marron, un plafond en papier peint et du papier peint.
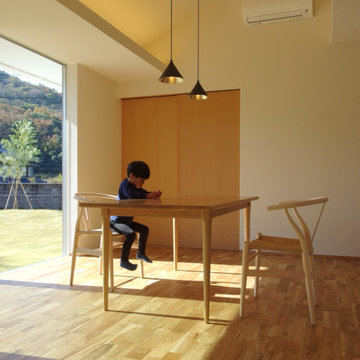
石巻平野町の家(豊橋市)ダイニング
Inspiration pour une salle à manger de taille moyenne avec un mur blanc, un sol en bois brun, aucune cheminée, un sol marron, un plafond en papier peint et du papier peint.
Inspiration pour une salle à manger de taille moyenne avec un mur blanc, un sol en bois brun, aucune cheminée, un sol marron, un plafond en papier peint et du papier peint.
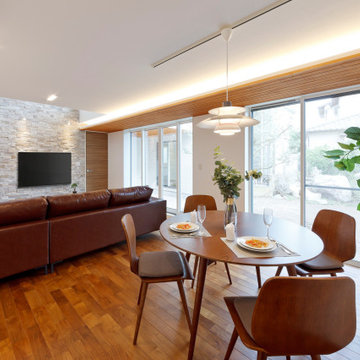
天井まで伸びる石張りのアクセントウォールが、空間全体に上品な重厚感をもたらしています。
Cette photo montre une salle à manger ouverte sur le salon avec un mur blanc, un sol en bois brun, un sol marron, un plafond en papier peint et du lambris de bois.
Cette photo montre une salle à manger ouverte sur le salon avec un mur blanc, un sol en bois brun, un sol marron, un plafond en papier peint et du lambris de bois.

3mを超える大開口のあるダイニングキッチン。
Aménagement d'une salle à manger ouverte sur le salon moderne de taille moyenne avec un mur blanc, un sol en bois brun, aucune cheminée, un sol marron, un plafond en papier peint et du papier peint.
Aménagement d'une salle à manger ouverte sur le salon moderne de taille moyenne avec un mur blanc, un sol en bois brun, aucune cheminée, un sol marron, un plafond en papier peint et du papier peint.
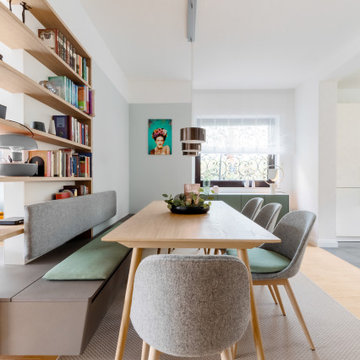
Aménagement d'une grande salle à manger scandinave avec un mur gris, parquet en bambou, cheminée suspendue, un manteau de cheminée en métal, un sol marron, un plafond en papier peint et du papier peint.
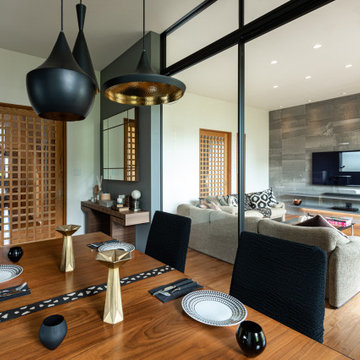
Cette image montre une grande salle à manger ouverte sur le salon minimaliste avec un mur blanc, un sol en bois brun, aucune cheminée, un sol marron, un plafond en papier peint et du lambris.
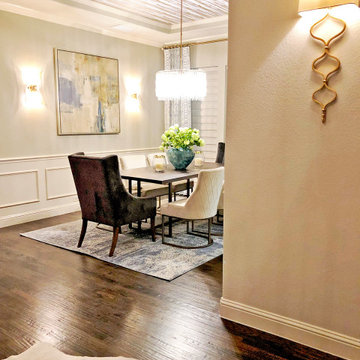
Cette photo montre une salle à manger chic de taille moyenne avec un mur beige, parquet foncé, un sol marron, un plafond en papier peint et boiseries.
Idées déco de salles à manger avec un sol marron et un plafond en papier peint
6
