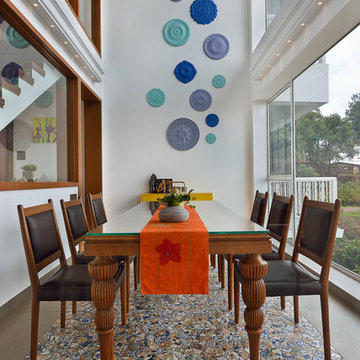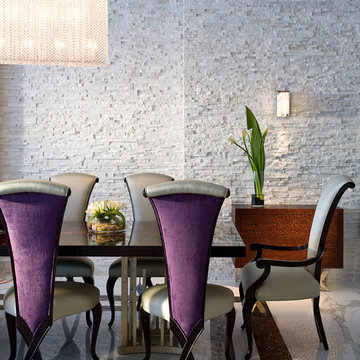Idées déco de salles à manger avec un sol multicolore et un sol turquoise
Trier par :
Budget
Trier par:Populaires du jour
61 - 80 sur 2 361 photos
1 sur 3
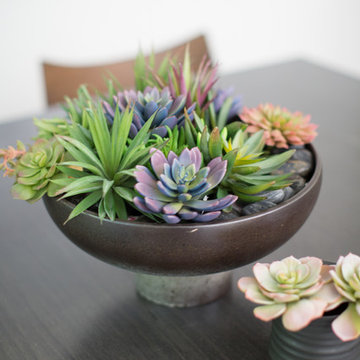
Meghan Bob Photography
Aménagement d'une petite salle à manger classique fermée avec un mur blanc, parquet clair, aucune cheminée et un sol multicolore.
Aménagement d'une petite salle à manger classique fermée avec un mur blanc, parquet clair, aucune cheminée et un sol multicolore.
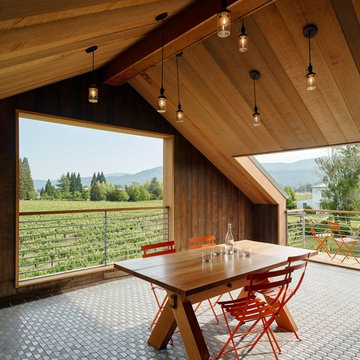
Cette image montre une salle à manger rustique avec un mur marron et un sol multicolore.

Exemple d'une très grande salle à manger ouverte sur la cuisine nature avec un mur blanc, parquet foncé, une cheminée double-face, un manteau de cheminée en pierre, un sol multicolore et éclairage.
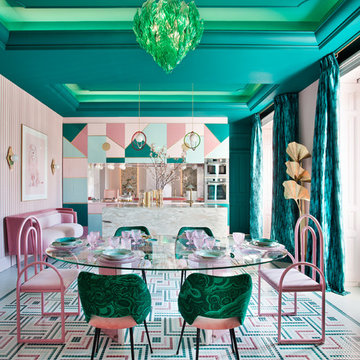
Casa Decor 2018 ! Patricia Bustos sorprende en su “cocina rebelde”, un mundo lleno de intensidad y color. Osadía, que así se llama su espacio en Casa Decor 2018, es toda una declaración de intenciones. Las tonalidades más intensas de verdes y rosa se combinan con sus versiones pastel, creando una paleta “exquisita” según los visitantes, quienes destacan la propuesta de suelo de la interiorista. Geometría y color marcan el revestimiento de mosaico Art Factory Hisbalit. Un diseño diferente e impactante, que incluye el nombre del espacio “Osadía” en forma de mosaico.
Patricia Bustos ha apostado por la colección Unicolor para este increíble suelo. Ha utilizado tres tonos verdes (Ref 127, 311 y 222), dos tonalidades rosa (Ref 255 y 166) y blanco (Ref 103), un color perfecto para unificar el diseño.
Geometría y color marcan el revestimiento de mosaico Art Factory Hisbalit. Un diseño diferente e impactante, que incluye el nombre del espacio “Osadía” en forma de mosaico…¿Impactante?
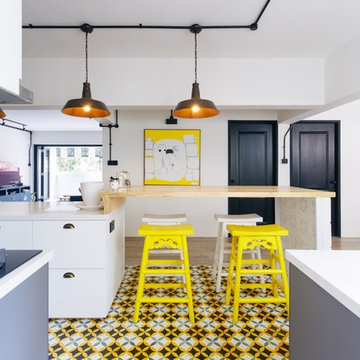
Marcus Lim
Réalisation d'une salle à manger ouverte sur la cuisine bohème avec un mur blanc et un sol multicolore.
Réalisation d'une salle à manger ouverte sur la cuisine bohème avec un mur blanc et un sol multicolore.
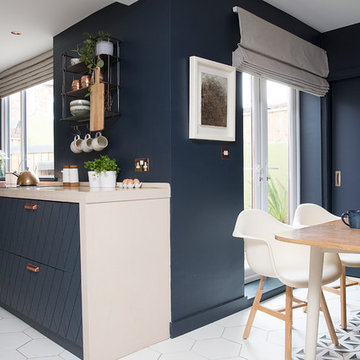
This re-imagined open plan space where a white gloss galley once stood offers a stylish update on the traditional kitchen layout.
The removal of all wall cabinets opens out the room to add much needed light and create a vista. Focus is drawn to areas of special focus using the patterned tiles creating carpets to house each of the zones.
This is now a multifunctional space to be enjoyed by all family members.

Soggiorno: boiserie in palissandro, camino a gas e TV 65". Pareti in grigio scuro al 6% di lucidità, finestre a profilo sottile, dalla grande capacit di isolamento acustico.
---
Living room: rosewood paneling, gas fireplace and 65 " TV. Dark gray walls (6% gloss), thin profile windows, providing high sound-insulation capacity.
---
Omaggio allo stile italiano degli anni Quaranta, sostenuto da impianti di alto livello.
---
A tribute to the Italian style of the Forties, supported by state-of-the-art tech systems.
---
Photographer: Luca Tranquilli
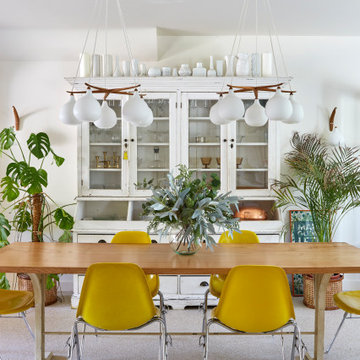
A large family dining table is the hub of the home in this dining room.
Idée de décoration pour une salle à manger nordique de taille moyenne avec un mur blanc, un sol en carrelage de porcelaine, un sol multicolore et éclairage.
Idée de décoration pour une salle à manger nordique de taille moyenne avec un mur blanc, un sol en carrelage de porcelaine, un sol multicolore et éclairage.
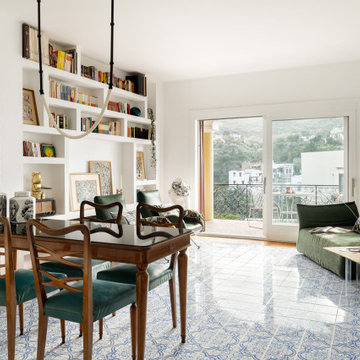
Exemple d'une salle à manger ouverte sur le salon méditerranéenne de taille moyenne avec un mur blanc, parquet clair, aucune cheminée et un sol multicolore.

Plenty of seating in this space. The blue chairs add an unexpected pop of color to the charm of the dining table. The exposed beams, shiplap ceiling and flooring blend together in warmth. The Wellborn cabinets and beautiful quartz countertop are light and bright. The acrylic counter stools keeps the space open and inviting. This is a space for family and friends to gather.
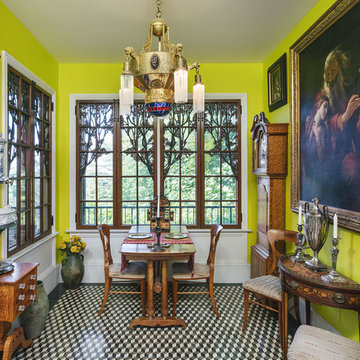
Floor tiles - Budapest, 19th century
Povey glass windows and French doors made in Portland, early 20th century
Light fixture - Goetz from Prague
Doors from Portland Park Block, 19th century
Photo by KuDa Photography
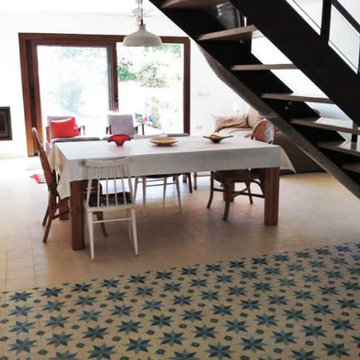
Combinación de baldosas hidráulicas tradicionales de estrella en cocina con suelo hidráulico liso en comedor. Estos dos tipos de suelo separan las estancias de estilo abierto.
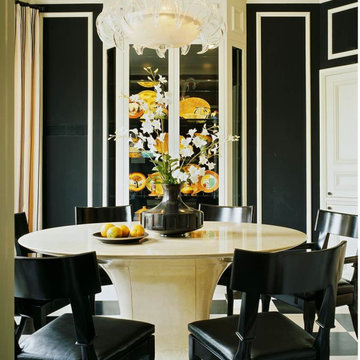
Idées déco pour une salle à manger méditerranéenne fermée et de taille moyenne avec un mur noir, un sol en carrelage de porcelaine, aucune cheminée et un sol multicolore.
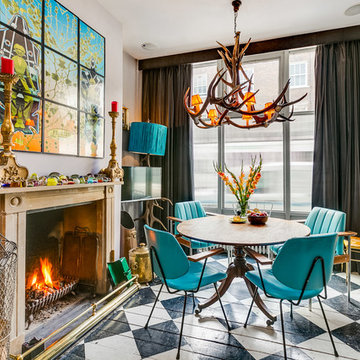
Idées déco pour une rideau de salle à manger éclectique de taille moyenne avec un mur gris, une cheminée standard, un sol multicolore et parquet peint.

World Renowned Interior Design Firm Fratantoni Interior Designers created these beautiful home designs! They design homes for families all over the world in any size and style. They also have in-house Architecture Firm Fratantoni Design and world class Luxury Home Building Firm Fratantoni Luxury Estates! Hire one or all three companies to design, build and or remodel your home!
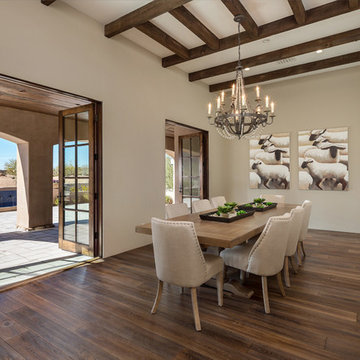
Cantabrica Estates is a private gated community located in North Scottsdale. Spec home available along with build-to-suit and incredible view lots.
For more information contact Vicki Kaplan at Arizona Best Real Estate
Spec Home Built By: LaBlonde Homes
Photography by: Leland Gebhardt
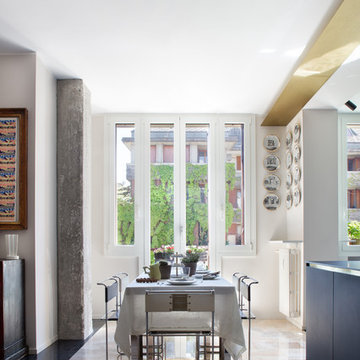
Cette photo montre une salle à manger ouverte sur le salon éclectique avec un mur beige et un sol multicolore.
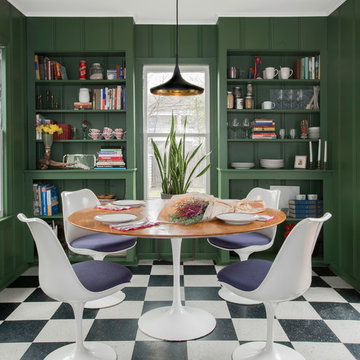
Inspiration pour une salle à manger ouverte sur la cuisine bohème avec un mur vert et un sol multicolore.
Idées déco de salles à manger avec un sol multicolore et un sol turquoise
4
