Idées déco de salles à manger avec un sol multicolore et un sol turquoise
Trier par :
Budget
Trier par:Populaires du jour
121 - 140 sur 2 361 photos
1 sur 3

We had the privilege of transforming the kitchen space of a beautiful Grade 2 listed farmhouse located in the serene village of Great Bealings, Suffolk. The property, set within 2 acres of picturesque landscape, presented a unique canvas for our design team. Our objective was to harmonise the traditional charm of the farmhouse with contemporary design elements, achieving a timeless and modern look.
For this project, we selected the Davonport Shoreditch range. The kitchen cabinetry, adorned with cock-beading, was painted in 'Plaster Pink' by Farrow & Ball, providing a soft, warm hue that enhances the room's welcoming atmosphere.
The countertops were Cloudy Gris by Cosistone, which complements the cabinetry's gentle tones while offering durability and a luxurious finish.
The kitchen was equipped with state-of-the-art appliances to meet the modern homeowner's needs, including:
- 2 Siemens under-counter ovens for efficient cooking.
- A Capel 90cm full flex hob with a downdraught extractor, blending seamlessly into the design.
- Shaws Ribblesdale sink, combining functionality with aesthetic appeal.
- Liebherr Integrated tall fridge, ensuring ample storage with a sleek design.
- Capel full-height wine cabinet, a must-have for wine enthusiasts.
- An additional Liebherr under-counter fridge for extra convenience.
Beyond the main kitchen, we designed and installed a fully functional pantry, addressing storage needs and organising the space.
Our clients sought to create a space that respects the property's historical essence while infusing modern elements that reflect their style. The result is a pared-down traditional look with a contemporary twist, achieving a balanced and inviting kitchen space that serves as the heart of the home.
This project exemplifies our commitment to delivering bespoke kitchen solutions that meet our clients' aspirations. Feel inspired? Get in touch to get started.
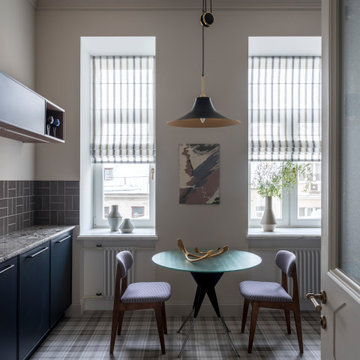
Inspiration pour une salle à manger ouverte sur la cuisine traditionnelle avec un mur blanc et un sol multicolore.
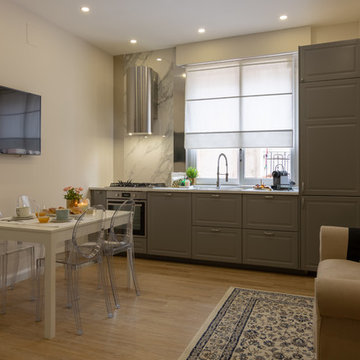
allestimento e fotografia : micro interior design
Idées déco pour une petite salle à manger ouverte sur le salon classique avec un mur beige, parquet clair et un sol multicolore.
Idées déco pour une petite salle à manger ouverte sur le salon classique avec un mur beige, parquet clair et un sol multicolore.
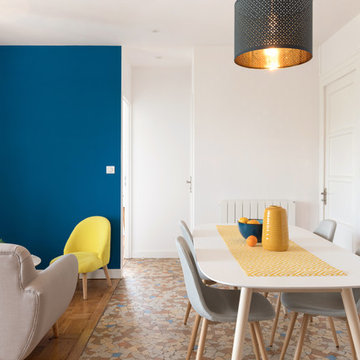
Aménagement d'une salle à manger ouverte sur le salon scandinave de taille moyenne avec un mur blanc, aucune cheminée et un sol multicolore.
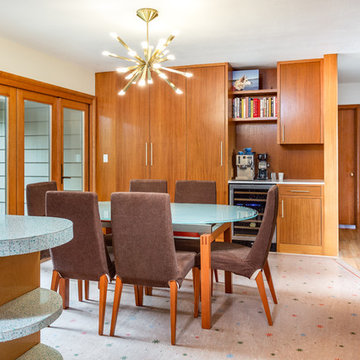
Remodel and addition to a midcentury modern ranch house.
credits:
design: Matthew O. Daby - m.o.daby design
interior design: Angela Mechaley - m.o.daby design
construction: ClarkBuilt
structural engineer: Willamette Building Solutions
photography: Crosby Dove
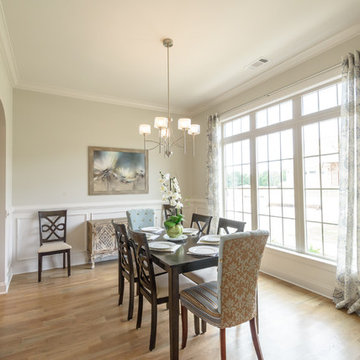
Large Dining room with plenty of light, solid hardwood sand and finish white oak floors, and traditional wainscoting makes this light and airy dining room inviting and comfortable
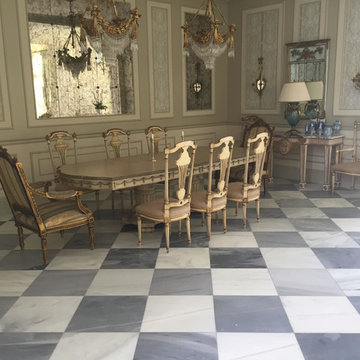
Cette photo montre une grande salle à manger victorienne avec un mur beige, un sol en marbre, aucune cheminée et un sol multicolore.
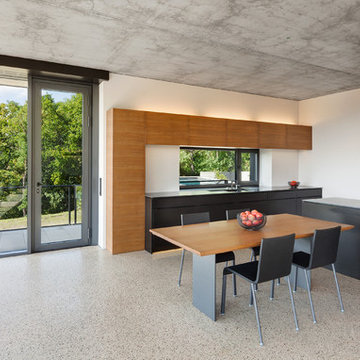
Erich Spahn
Aménagement d'une salle à manger ouverte sur la cuisine moderne de taille moyenne avec un mur blanc et un sol multicolore.
Aménagement d'une salle à manger ouverte sur la cuisine moderne de taille moyenne avec un mur blanc et un sol multicolore.
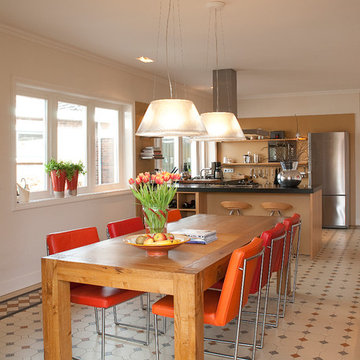
Light and bright contemporary dining room and kitchen with Winckelmans floor tiles. Photo by Patrick Degier, RoodeSchool.
Idée de décoration pour une salle à manger ouverte sur la cuisine design de taille moyenne avec un sol en carrelage de porcelaine, un mur blanc et un sol multicolore.
Idée de décoration pour une salle à manger ouverte sur la cuisine design de taille moyenne avec un sol en carrelage de porcelaine, un mur blanc et un sol multicolore.
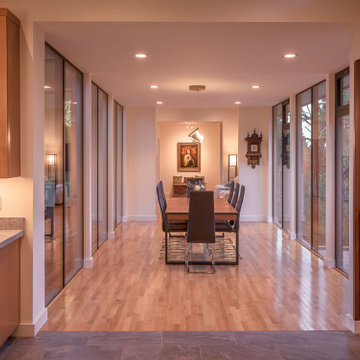
Cette photo montre une salle à manger tendance de taille moyenne avec un mur blanc, parquet clair, aucune cheminée et un sol multicolore.
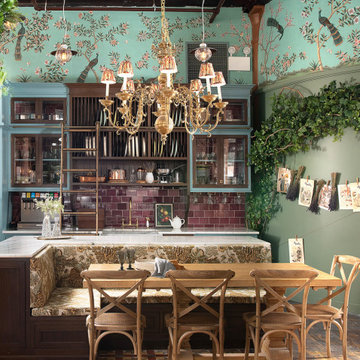
Cette photo montre une grande salle à manger victorienne avec parquet foncé, un sol multicolore et un plafond à caissons.
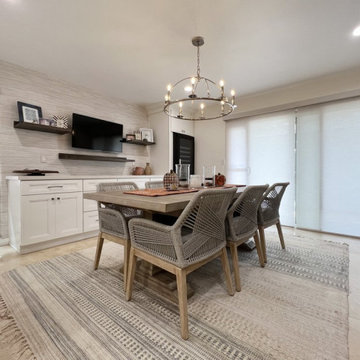
Moving to the dining area, the cohesive design continues with white custom cabinets and matching crown molding. The same quartz countertops grace the dining area, creating a seamless transition from the kitchen. A custom cabinet, thoughtfully built around a wine fridge, offers storage and a designated space for your favorite vintages.
The wall of the dining area features a touch of gray with the Waters Edge Resource Library Bahiagrass wallpaper, adding depth and texture to the space. Custom dark wood-stained shelves adorn the wall, providing a perfect display area for treasured collectibles or decorative accents.
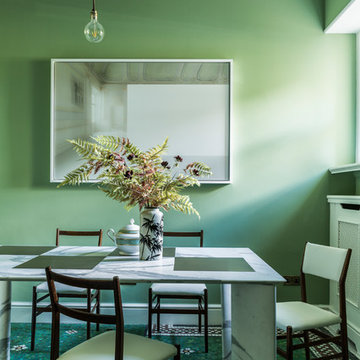
Réalisation d'une salle à manger victorienne avec un mur vert, aucune cheminée et un sol multicolore.

The existing kitchen was in a word, "stuck" between the family room, mudroom and the rest of the house. The client has renovated most of the home but did not know what to do with the kitchen. The space was visually cut off from the family room, had underwhelming storage capabilities, and could not accommodate family gatherings at the table. Access to the recently redesigned backyard was down a step and through the mud room.
We began by relocating the access to the yard into the kitchen with a French door. The remaining space was converted into a walk-in pantry accessible from the kitchen. Next, we opened a window to the family room, so the children were visible from the kitchen side. The old peninsula plan was replaced with a beautiful blue painted island with seating for 4. The outdated appliances received a major upgrade with Sub Zero Wolf cooking and food preservation products.
The visual beauty of the vaulted ceiling is enhanced by long pendants and oversized crown molding. A hard-working wood tile floor grounds the blue and white colorway. The colors are repeated in a lovely blue and white screened marble tile. White porcelain subway tiles frame the feature. The biggest and possibly the most appreciated change to the space was when we opened the wall from the kitchen into the dining room to connect the disjointed spaces. Now the family has experienced a new appreciation for their home. Rooms which were previously storage areas and now integrated into the family lifestyle. The open space is so conducive to entertaining visitors frequently just "drop in”.
In the dining area, we designed custom cabinets complete with a window seat, the perfect spot for additional diners or a perch for the family cat. The tall cabinets store all the china and crystal once stored in a back closet. Now it is always ready to be used. The last repurposed space is now home to a refreshment center. Cocktails and coffee are easily stored and served convenient to the kitchen but out of the main cooking area.
How do they feel about their new space? It has changed the way they live and use their home. The remodel has created a new environment to live, work and play at home. They could not be happier.
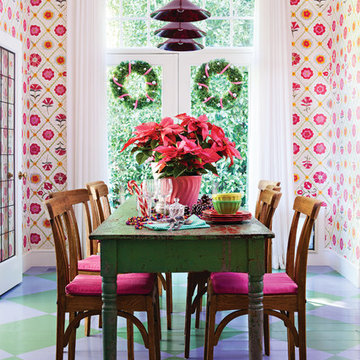
Bret Gum for Cottages and Bungalows
Idée de décoration pour une salle à manger bohème fermée avec un mur multicolore, parquet peint et un sol multicolore.
Idée de décoration pour une salle à manger bohème fermée avec un mur multicolore, parquet peint et un sol multicolore.

Lincoln Barbour
Inspiration pour une salle à manger ouverte sur le salon vintage de taille moyenne avec sol en béton ciré et un sol multicolore.
Inspiration pour une salle à manger ouverte sur le salon vintage de taille moyenne avec sol en béton ciré et un sol multicolore.

Colin Price Photography
Inspiration pour une salle à manger bohème de taille moyenne et fermée avec un mur gris, un sol multicolore et un plafond décaissé.
Inspiration pour une salle à manger bohème de taille moyenne et fermée avec un mur gris, un sol multicolore et un plafond décaissé.
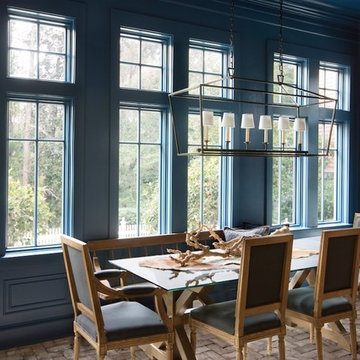
Cette image montre une grande salle à manger ouverte sur le salon marine avec un mur bleu, un sol en brique, aucune cheminée et un sol multicolore.
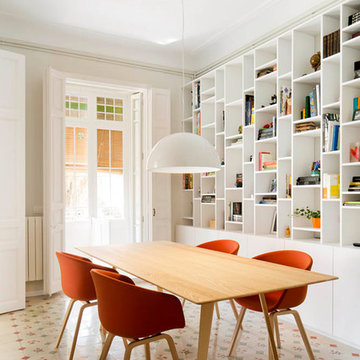
Proyecto realizado por Meritxell Ribé - The Room Studio
Construcción: The Room Work
Fotografías: Mauricio Fuertes
Idée de décoration pour une salle à manger bohème fermée et de taille moyenne avec un mur beige, un sol en carrelage de céramique, aucune cheminée et un sol multicolore.
Idée de décoration pour une salle à manger bohème fermée et de taille moyenne avec un mur beige, un sol en carrelage de céramique, aucune cheminée et un sol multicolore.
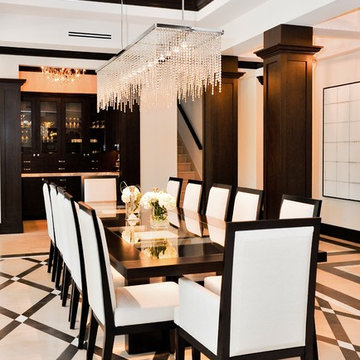
Interior Designer: MJB Design Group
Exemple d'une salle à manger tendance avec un mur blanc et un sol multicolore.
Exemple d'une salle à manger tendance avec un mur blanc et un sol multicolore.
Idées déco de salles à manger avec un sol multicolore et un sol turquoise
7