Idées déco de salles à manger avec un sol multicolore
Trier par :
Budget
Trier par:Populaires du jour
201 - 220 sur 589 photos
1 sur 3
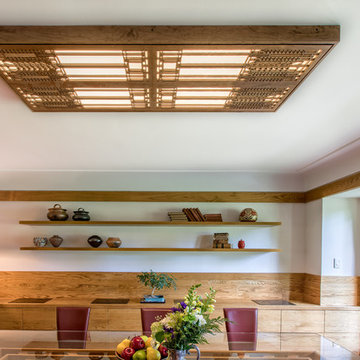
Meadowlark created this craftsman-style, custom lighting fixture to go over the dining room table. This remodel was built by Meadowlark Design+Build in Ann Arbor, Michigan.
Architect: Dawn Zuber, Studio Z
Photo: Sean Carter
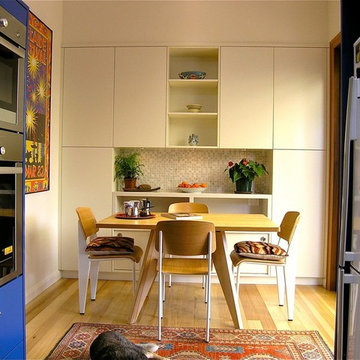
View from Kitchen to Breakfast Room. Built in joinery designed to provide additional credenza storage. Budget & brief required major internal walls to remain with only the rear facade being opened up to the garden. Resultant compact spaces had to be carefully crafted to provide required functions.Colin Brown
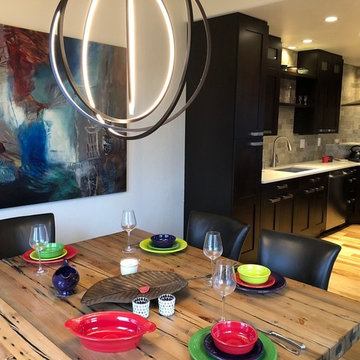
The dining room pays homage to Steamboat Springs western heritage. The dining table is made from a reclaimed wood floor from a brewery with a custom steel metal base. The LED modern pendant light is reminiscent of a cowboy lasso used on the local ranches.
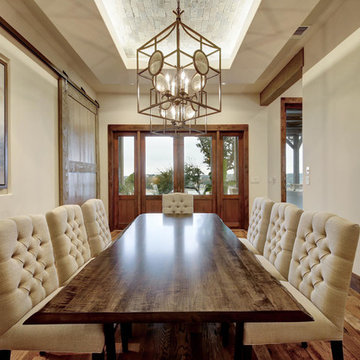
Kurt Forschen of Twist Tours Photography
Exemple d'une grande salle à manger chic fermée avec un mur blanc, parquet clair, aucune cheminée et un sol multicolore.
Exemple d'une grande salle à manger chic fermée avec un mur blanc, parquet clair, aucune cheminée et un sol multicolore.
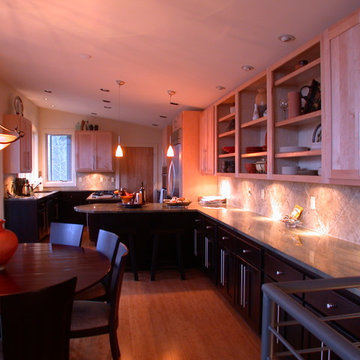
Kitchen cabinetry extends into the dining for a sleek look that is space saving. Richard C. MacCrea
Idées déco pour une salle à manger ouverte sur la cuisine classique de taille moyenne avec un mur beige, parquet en bambou et un sol multicolore.
Idées déco pour une salle à manger ouverte sur la cuisine classique de taille moyenne avec un mur beige, parquet en bambou et un sol multicolore.
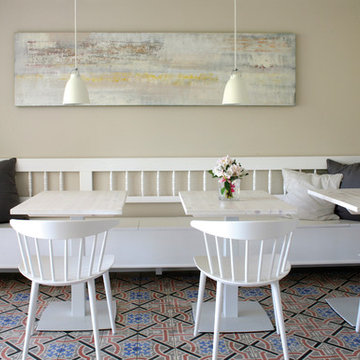
Foto: Smucke Steed,
über Viaplatten, mit freundlicher Genehmigung
https://www.viaplatten.de/en.html
Boden: Viaplatten
Wand: Viafarbe
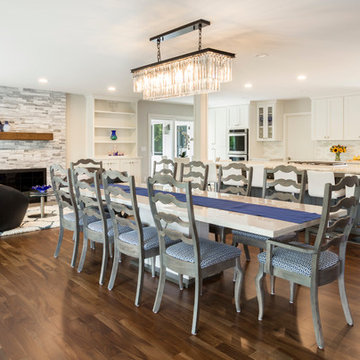
The dining room features a glamorous glass chandelier, a stacked stone fireplace, and stunning hardwood floors.
Réalisation d'une grande salle à manger ouverte sur la cuisine tradition avec un mur beige, un sol en bois brun, une cheminée standard, un manteau de cheminée en pierre et un sol multicolore.
Réalisation d'une grande salle à manger ouverte sur la cuisine tradition avec un mur beige, un sol en bois brun, une cheminée standard, un manteau de cheminée en pierre et un sol multicolore.
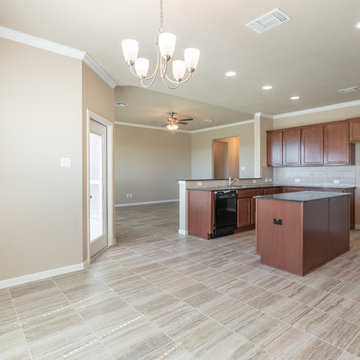
Idées déco pour une salle à manger ouverte sur le salon craftsman de taille moyenne avec un mur beige, un sol en carrelage de céramique, aucune cheminée et un sol multicolore.
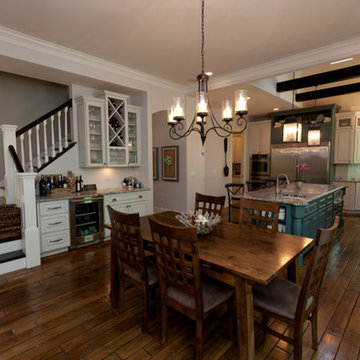
The dinette is open to the kitchen with plenty of seating for six people. There is a beverage center nestled between the dinette and kitchen which is perfect for entertaining. The stair has two sides; one side into the kitchen, one side into the foyer! It really opens up the middle of the house.
Meyer Design
Lakewest Custom Homes
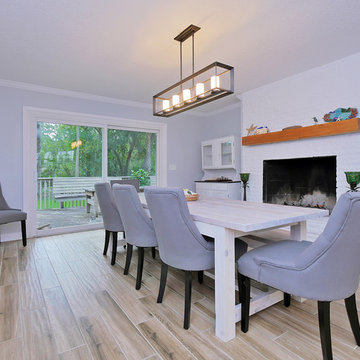
Another beautiful remodel designed by Terri DuBose. This 1960's ranch in Selva Marina Country Club was just transformed into a luxurious beach style family paradise. The Brennan family of seven now has every modern convenience in an open, spacious kitchen with a huge farm table, eat-in island and timeless wood-look porcelain tile floors. The recessed door style of the painted Shiloh cabinets, quartz counters and white subway tile is classically elegant with a modern twist. Obsessed
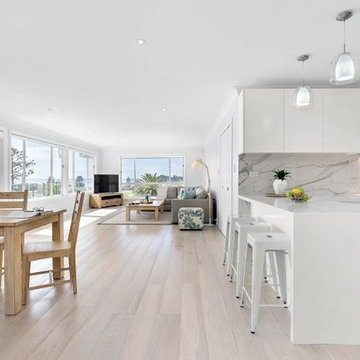
New Kitchen and blinds by Home Style Interoirs. Oak Flooring by Homestyle Flooring Solutions.
Idées déco pour une grande salle à manger ouverte sur le salon bord de mer avec un mur gris, parquet clair, un sol multicolore et éclairage.
Idées déco pour une grande salle à manger ouverte sur le salon bord de mer avec un mur gris, parquet clair, un sol multicolore et éclairage.
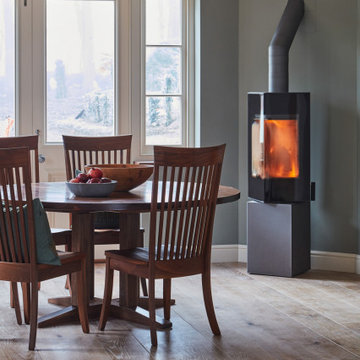
The true success behind this kitchen is the design and the way each detail flows with another. There are five different finishes with five different materials, yet all these elements combine in such harmony that entering the room is like walking into a work of art.
Design details were incorporated to bridge the gap between the traditional nature of the building with the more contemporary functionality of a working kitchen. The Sub Zero & Wolf appliances, whilst not only fabulous in purpose, look sensational.
The Solid American black walnut worktops of the island remind you of the beautiful natural materials that play a big part in this kitchen. Mesh centrepieces to the shaker doors demonstrate the transition between classic and contemporary.
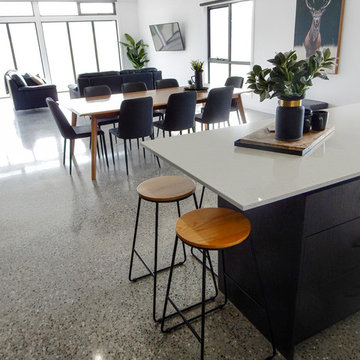
Open Plan living in a sundrenched space.
Réalisation d'une grande salle à manger ouverte sur le salon tradition avec un mur blanc, sol en béton ciré et un sol multicolore.
Réalisation d'une grande salle à manger ouverte sur le salon tradition avec un mur blanc, sol en béton ciré et un sol multicolore.
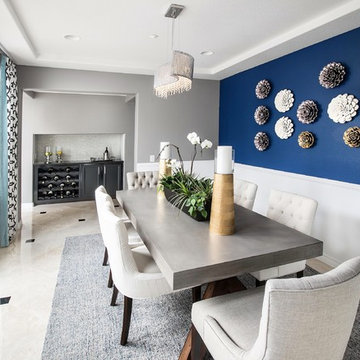
Cette photo montre une salle à manger chic fermée et de taille moyenne avec un mur multicolore, un sol en marbre, aucune cheminée et un sol multicolore.
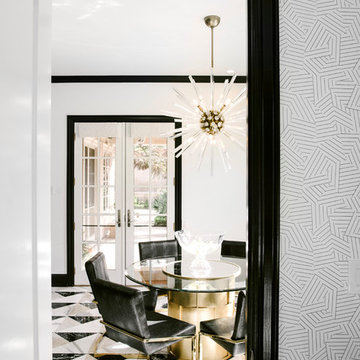
Inspiration pour une salle à manger ouverte sur la cuisine design de taille moyenne avec un mur beige, un sol en marbre, aucune cheminée et un sol multicolore.
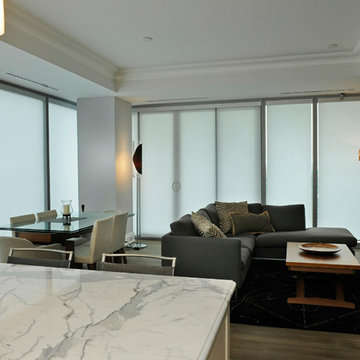
Modern Condo roller shades with fabric valence for clean lines and contemporary look to compliment sleek style furniture.
Idée de décoration pour une grande salle à manger ouverte sur le salon design avec un mur blanc, un sol en travertin, aucune cheminée, un sol multicolore et éclairage.
Idée de décoration pour une grande salle à manger ouverte sur le salon design avec un mur blanc, un sol en travertin, aucune cheminée, un sol multicolore et éclairage.
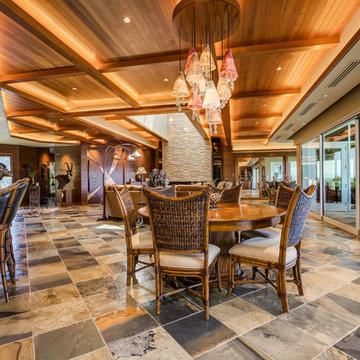
Red Hog Media
Cette photo montre une grande salle à manger éclectique avec un mur beige, un sol en ardoise, aucune cheminée et un sol multicolore.
Cette photo montre une grande salle à manger éclectique avec un mur beige, un sol en ardoise, aucune cheminée et un sol multicolore.
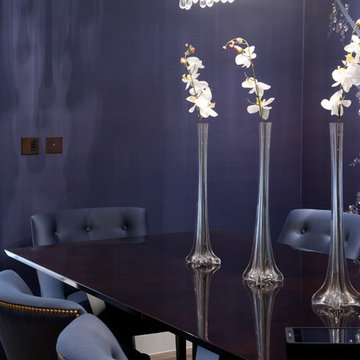
#nu projects specialises in luxury refurbishments- extensions - basements - new builds.
Cette photo montre une salle à manger tendance fermée et de taille moyenne avec un mur violet, un sol en marbre, un sol multicolore et du papier peint.
Cette photo montre une salle à manger tendance fermée et de taille moyenne avec un mur violet, un sol en marbre, un sol multicolore et du papier peint.
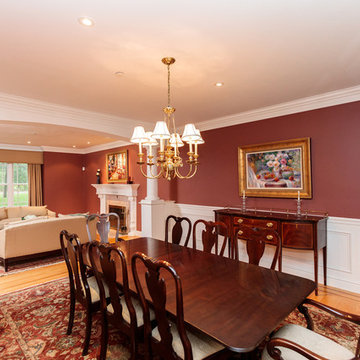
http://8pheasantrun.com
Welcome to this sought after North Wayland colonial located at the end of a cul-de-sac lined with beautiful trees. The front door opens to a grand foyer with gleaming hardwood floors throughout and attention to detail around every corner. The formal living room leads into the dining room which has access to the spectacular chef's kitchen. The large eat-in breakfast area has french doors overlooking the picturesque backyard. The open floor plan features a majestic family room with a cathedral ceiling and an impressive stone fireplace. The back staircase is architecturally handsome and conveniently located off of the kitchen and family room giving access to the bedrooms upstairs. The master bedroom is not to be missed with a stunning en suite master bath equipped with a double vanity sink, wine chiller and a large walk in closet. The additional spacious bedrooms all feature en-suite baths. The finished basement includes potential wine cellar, a large play room and an exercise room.
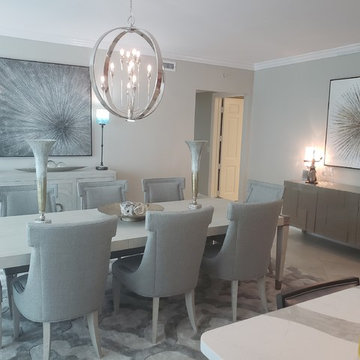
LeftBank artwork, Bernhardt Furniture, Jaipur rugs
Aménagement d'une grande salle à manger ouverte sur la cuisine classique avec un mur gris, un sol en marbre et un sol multicolore.
Aménagement d'une grande salle à manger ouverte sur la cuisine classique avec un mur gris, un sol en marbre et un sol multicolore.
Idées déco de salles à manger avec un sol multicolore
11