Idées déco de salles à manger avec un sol multicolore
Trier par :
Budget
Trier par:Populaires du jour
161 - 180 sur 588 photos
1 sur 3
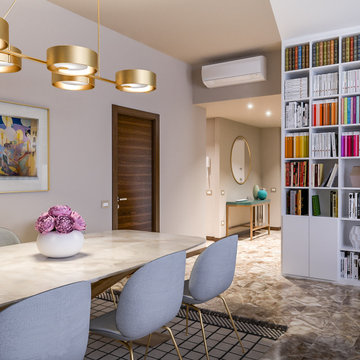
Liadesign
Réalisation d'une salle à manger ouverte sur le salon design de taille moyenne avec un mur beige, un sol en marbre et un sol multicolore.
Réalisation d'une salle à manger ouverte sur le salon design de taille moyenne avec un mur beige, un sol en marbre et un sol multicolore.
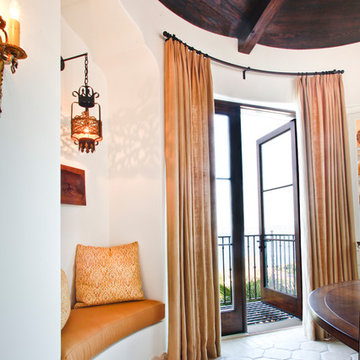
Photographer: John Lichtwardt
Réalisation d'une salle à manger ouverte sur la cuisine méditerranéenne de taille moyenne avec un mur blanc, sol en béton ciré et un sol multicolore.
Réalisation d'une salle à manger ouverte sur la cuisine méditerranéenne de taille moyenne avec un mur blanc, sol en béton ciré et un sol multicolore.
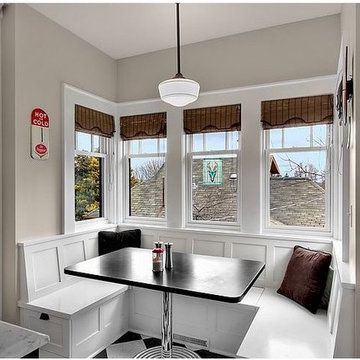
Inspiration pour une salle à manger ouverte sur la cuisine design de taille moyenne avec un mur gris, un sol en carrelage de porcelaine, aucune cheminée et un sol multicolore.
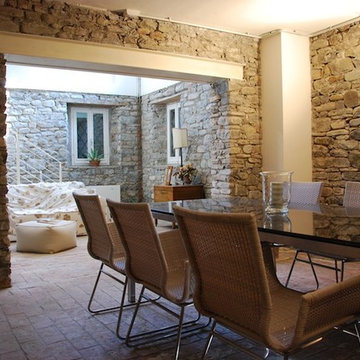
Réalisation d'une grande salle à manger design avec un poêle à bois, un manteau de cheminée en bois et un sol multicolore.
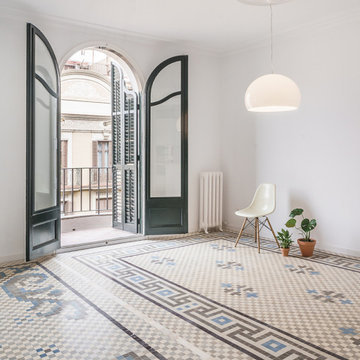
► Vivienda en Rambla del Prat.
✓ Restauración de Mosaico Nolla.
✓ Apeo y Refuerzos estructurales.
✓ Recuperación de Cornisas y Rosetones.
✓ Restauración de balconeras de Madera.
✓ Sistema de climatización por radiadores de estética industrial.
✓ Acondicionamiento de aire por conductos ocultos.
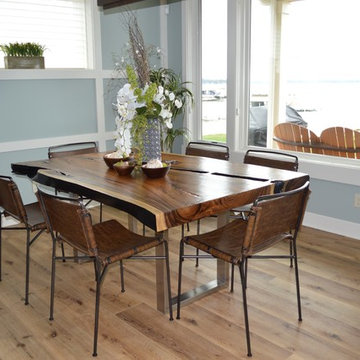
Dining nook back wall. Craftsman decorative look around area.
Aménagement d'une salle à manger ouverte sur la cuisine classique de taille moyenne avec un mur bleu, un sol en vinyl, une cheminée standard, un manteau de cheminée en pierre et un sol multicolore.
Aménagement d'une salle à manger ouverte sur la cuisine classique de taille moyenne avec un mur bleu, un sol en vinyl, une cheminée standard, un manteau de cheminée en pierre et un sol multicolore.
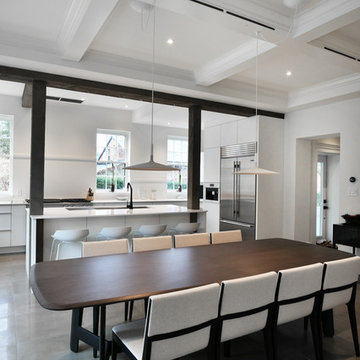
Formally office space, this 1857 house was reformatted back to a family home and brought back to life. Removal of walls and relocating the kitchen and dining offered a grand space.
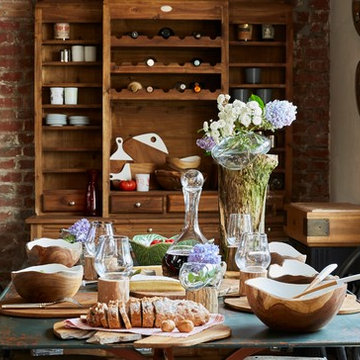
Inspiration charme authentique pour une salle à manger pleine de caractère. Service de table en bois de teck, Saladier en faïence, chaises en rotin, meuble estaminet à l'ancienne, jeux de miroirs, table en fer patinée.. Cette cuisine a été composée par Déco Française, tous les produits sont disponibles dans notre boutique en ligne.
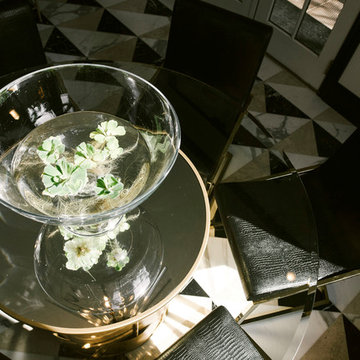
Cette photo montre une salle à manger ouverte sur la cuisine tendance de taille moyenne avec un mur beige, un sol en marbre, aucune cheminée et un sol multicolore.
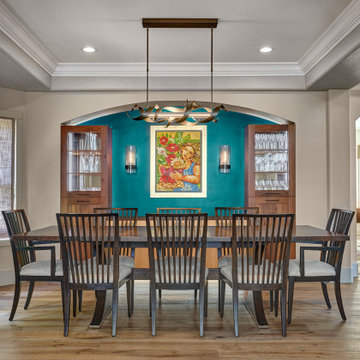
This cozy gathering space in the heart of Davis, CA takes cues from traditional millwork concepts done in a contemporary way.
Accented with light taupe, the grid panel design on the walls adds dimension to the otherwise flat surfaces. A brighter white above celebrates the room’s high ceilings, offering a sense of expanded vertical space and deeper relaxation.
Along the adjacent wall, bench seating wraps around to the front entry, where drawers provide shoe-storage by the front door. A built-in bookcase complements the overall design. A sectional with chaise hides a sleeper sofa. Multiple tables of different sizes and shapes support a variety of activities, whether catching up over coffee, playing a game of chess, or simply enjoying a good book by the fire. Custom drapery wraps around the room, and the curtains between the living room and dining room can be closed for privacy. Petite framed arm-chairs visually divide the living room from the dining room.
In the dining room, a similar arch can be found to the one in the kitchen. A built-in buffet and china cabinet have been finished in a combination of walnut and anegre woods, enriching the space with earthly color. Inspired by the client’s artwork, vibrant hues of teal, emerald, and cobalt were selected for the accessories, uniting the entire gathering space.
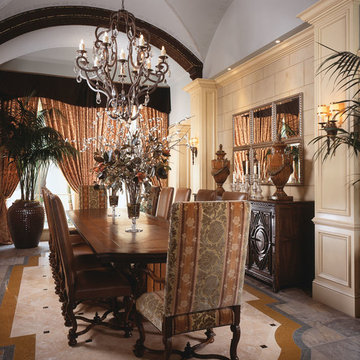
In the dining room, travertine wall claddings and light wood columns contrast with the wood furniture and dark arch of the groin vaulted ceiling. An Arte de Mexico chandelier centers above an alder table. The floor is covered in honed travertine inlaid with polished Costa Esmerelda marble and bordered by antique bronze marble.
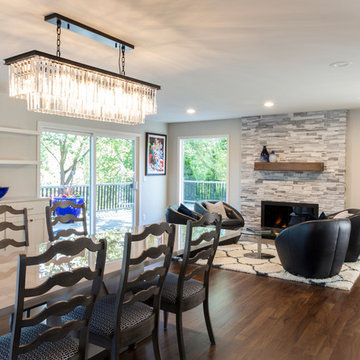
The homeowners can enjoy a romantic dinner by the fire thanks to the stacked stone fireplace.
Réalisation d'une grande salle à manger ouverte sur la cuisine tradition avec un mur beige, un sol en bois brun, une cheminée standard, un manteau de cheminée en pierre et un sol multicolore.
Réalisation d'une grande salle à manger ouverte sur la cuisine tradition avec un mur beige, un sol en bois brun, une cheminée standard, un manteau de cheminée en pierre et un sol multicolore.
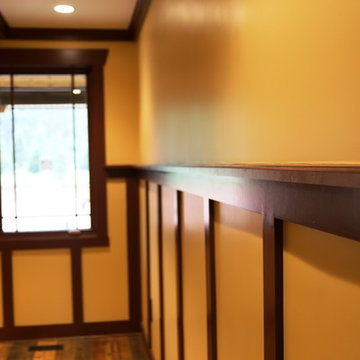
ARTS AND CRAFTS DOOR
Idées déco pour une salle à manger craftsman fermée et de taille moyenne avec parquet foncé et un sol multicolore.
Idées déco pour une salle à manger craftsman fermée et de taille moyenne avec parquet foncé et un sol multicolore.
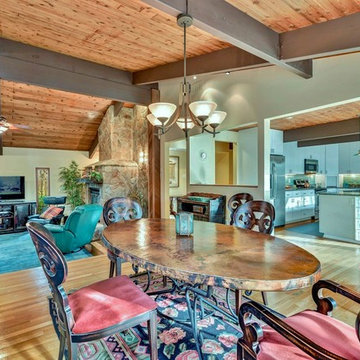
Open floor plan Dining room with loads of light, pine ceiling with large wooden beams, shoji screens on doors and windows and copper top dining table
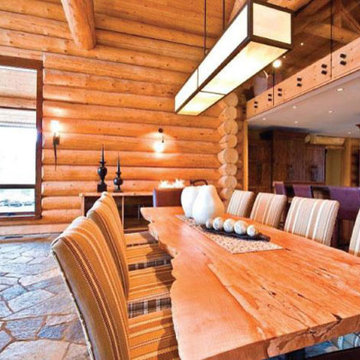
Idées déco pour une salle à manger ouverte sur le salon montagne de taille moyenne avec un mur marron, un sol en calcaire et un sol multicolore.
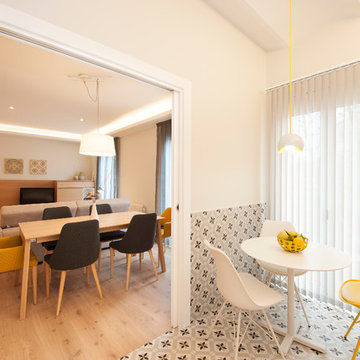
Sincro reformas integrales
Cette image montre une grande salle à manger ouverte sur le salon minimaliste avec un mur blanc, un sol en carrelage de porcelaine et un sol multicolore.
Cette image montre une grande salle à manger ouverte sur le salon minimaliste avec un mur blanc, un sol en carrelage de porcelaine et un sol multicolore.
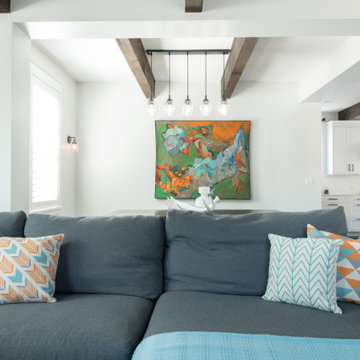
Completed in 2019, this is a home we completed for client who initially engaged us to remodeled their 100 year old classic craftsman bungalow on Seattle’s Queen Anne Hill. During our initial conversation, it became readily apparent that their program was much larger than a remodel could accomplish and the conversation quickly turned toward the design of a new structure that could accommodate a growing family, a live-in Nanny, a variety of entertainment options and an enclosed garage – all squeezed onto a compact urban corner lot.
Project entitlement took almost a year as the house size dictated that we take advantage of several exceptions in Seattle’s complex zoning code. After several meetings with city planning officials, we finally prevailed in our arguments and ultimately designed a 4 story, 3800 sf house on a 2700 sf lot. The finished product is light and airy with a large, open plan and exposed beams on the main level, 5 bedrooms, 4 full bathrooms, 2 powder rooms, 2 fireplaces, 4 climate zones, a huge basement with a home theatre, guest suite, climbing gym, and an underground tavern/wine cellar/man cave. The kitchen has a large island, a walk-in pantry, a small breakfast area and access to a large deck. All of this program is capped by a rooftop deck with expansive views of Seattle’s urban landscape and Lake Union.
Unfortunately for our clients, a job relocation to Southern California forced a sale of their dream home a little more than a year after they settled in after a year project. The good news is that in Seattle’s tight housing market, in less than a week they received several full price offers with escalator clauses which allowed them to turn a nice profit on the deal.
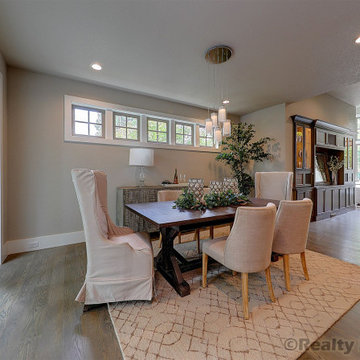
Exemple d'une salle à manger ouverte sur la cuisine chic de taille moyenne avec un mur gris, parquet clair et un sol multicolore.
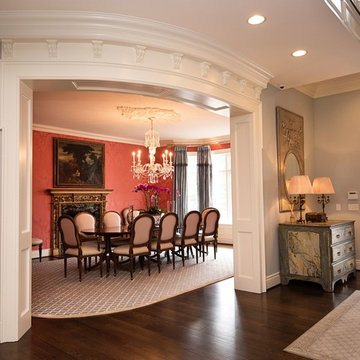
Windmere Entry and formal dining room Dennis & Leen faux marble chest in entry De Gourney silk damask wallpaper on walls Dennis & Leen reproduction Italian chairs Antique pedestal table Custom Mark, Inc rug in dining room Stark broadloom in Entry
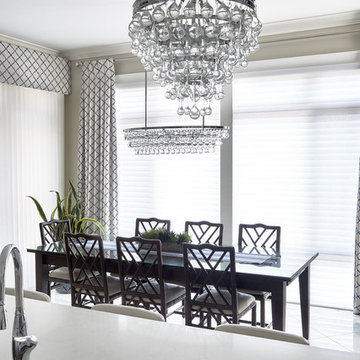
Dexter Quinto, Aquino + Bell Photography - www.aquinoandbell.com
Inspiration pour une grande salle à manger ouverte sur la cuisine traditionnelle avec un sol en carrelage de porcelaine et un sol multicolore.
Inspiration pour une grande salle à manger ouverte sur la cuisine traditionnelle avec un sol en carrelage de porcelaine et un sol multicolore.
Idées déco de salles à manger avec un sol multicolore
9